
- Ron Tate, Broker,CRB,CRS,GRI,REALTOR ®,SFR
- By Referral Realty
- Mobile: 210.861.5730
- Office: 210.479.3948
- Fax: 210.479.3949
- rontate@taterealtypro.com
Property Photos
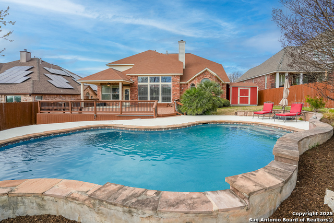

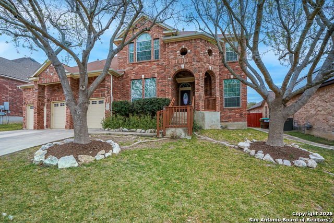
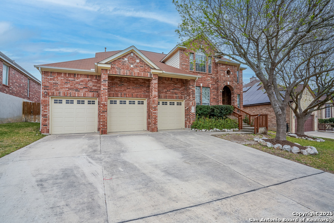
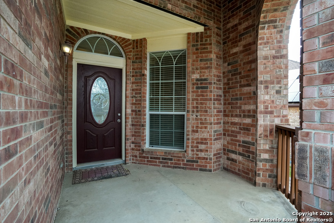
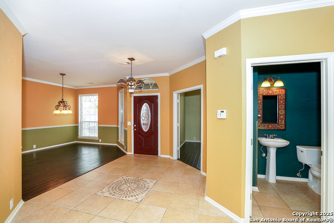
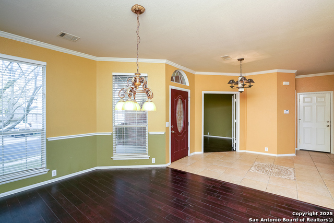
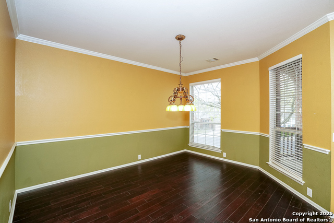
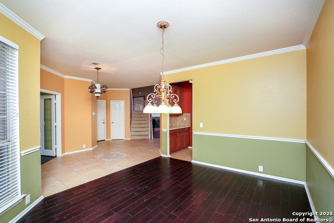
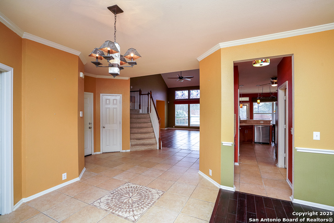
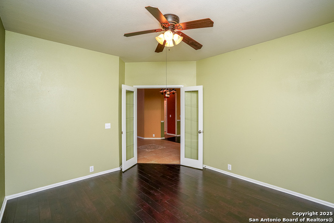
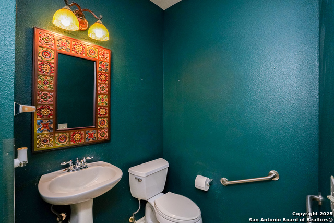
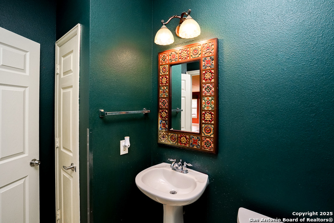
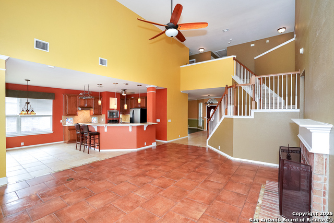
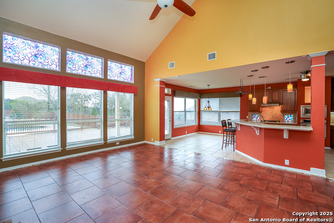
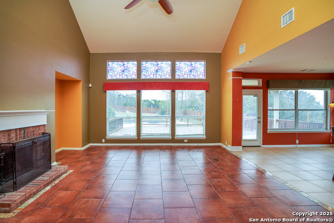
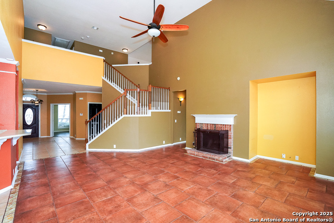
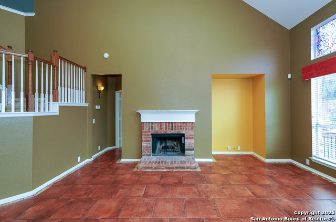
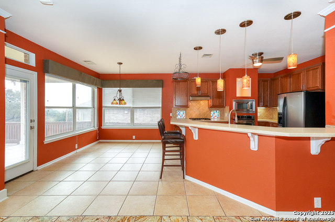
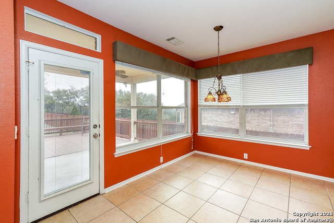
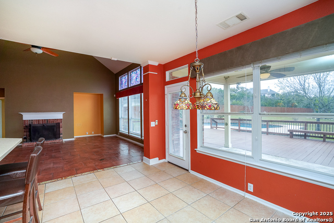
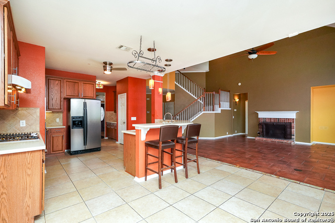
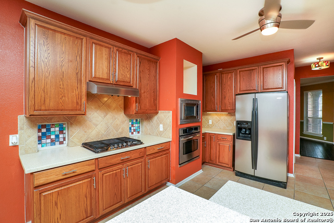
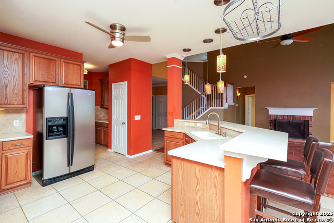
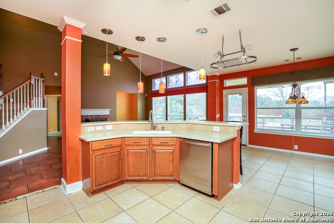
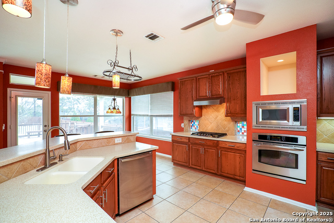
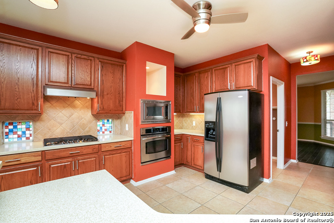
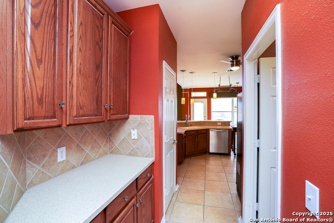
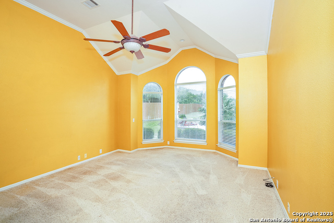
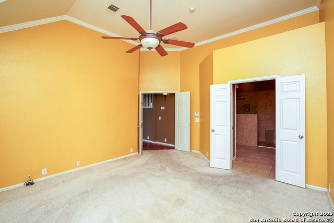
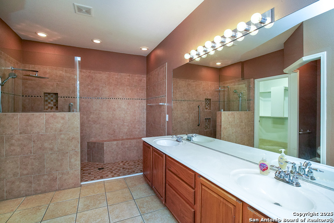
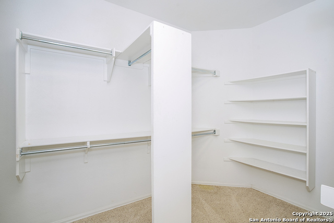
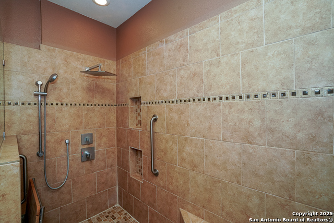
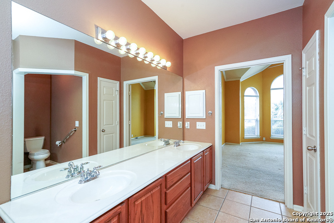
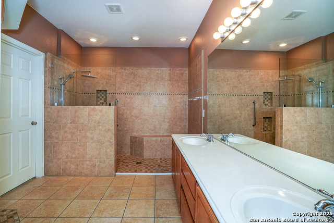
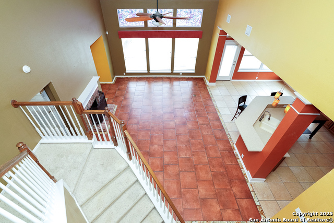
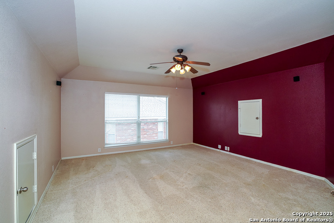
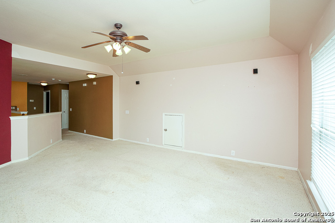
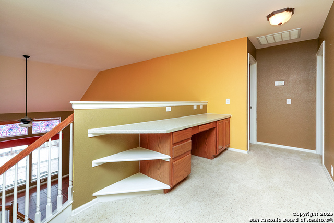
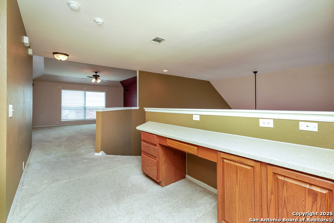
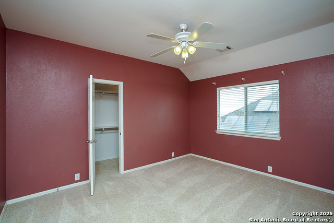
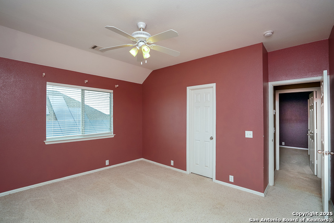
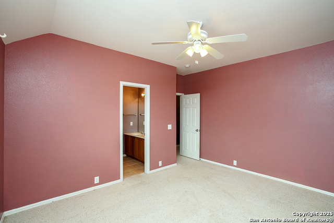
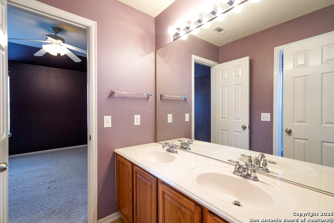
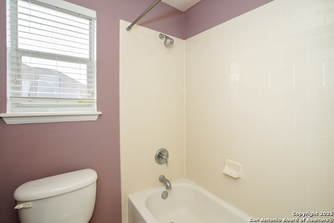
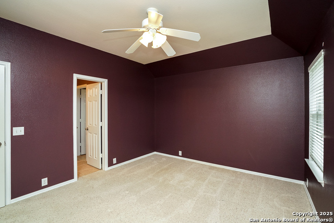
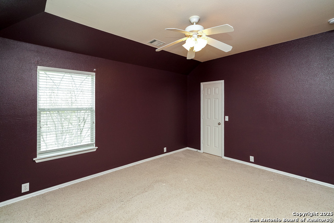
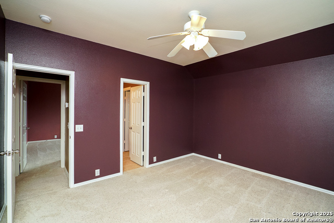
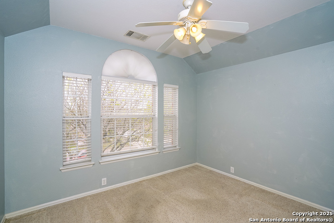
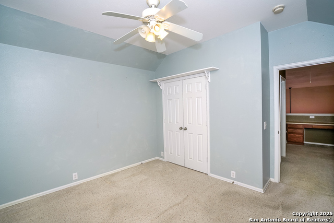
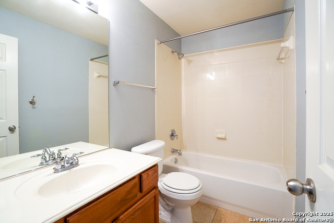
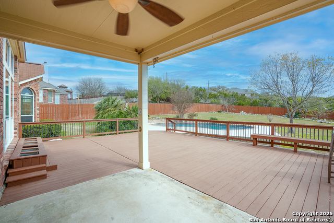
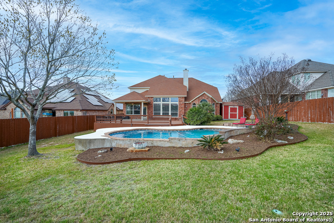
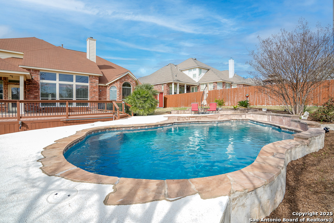
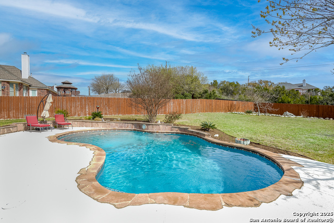
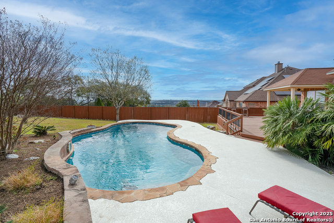
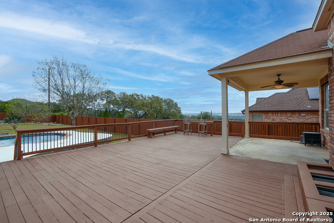
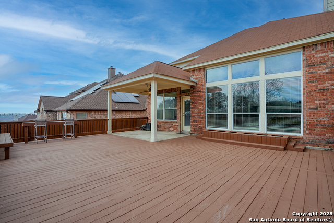
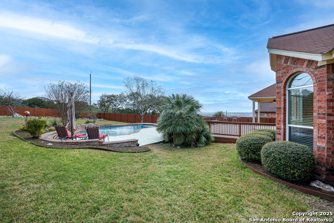
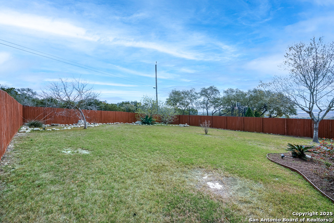
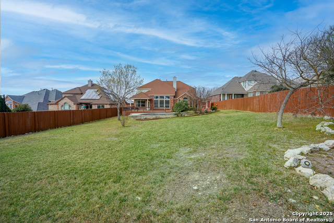
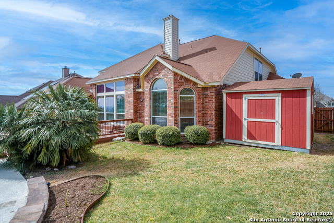
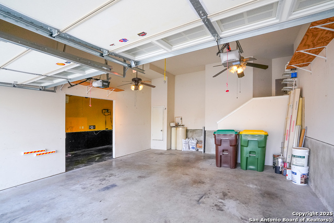
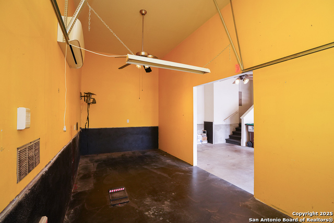
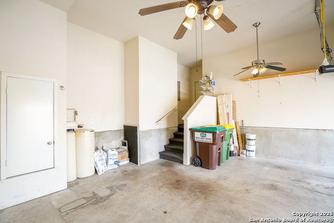
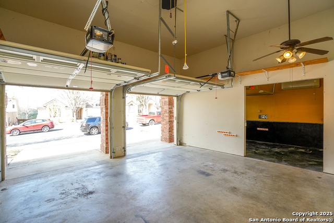
- MLS#: 1849793 ( Single Residential )
- Street Address: 10615 Wind Walker
- Viewed: 19
- Price: $594,000
- Price sqft: $180
- Waterfront: No
- Year Built: 2005
- Bldg sqft: 3300
- Bedrooms: 4
- Total Baths: 4
- Full Baths: 3
- 1/2 Baths: 1
- Garage / Parking Spaces: 3
- Days On Market: 37
- Additional Information
- County: BEXAR
- City: Helotes
- Zipcode: 78023
- Subdivision: Iron Horse Canyon
- District: Northside
- Elementary School: Krueger
- Middle School: Jefferson Jr High
- High School: O'Connor
- Provided by: Orchard Brokerage
- Contact: Carlos Jaquez
- (210) 860-2343

- DMCA Notice
-
DescriptionPerched on top of the Helotes Hill, this stunning 4 bedroom, 3.5 bath home offers breathtaking city views from your very own backyard oasis, complete with a sparkling pool, oversized patio, and expansive lot. Inside, the open concept layout is designed for both style and functionality, featuring soaring 20 foot ceilings and floor to ceiling windows that flood the space with natural light. The chef's kitchen is a dream, boasting a butler's pantry, ample counter space, and high end finishes. Throughout the home, oversized terracotta tile adds warmth and character. The remodeled Oversized Master Restroom brings a fresh, modern touch. Upstairs, the secondary bedrooms, game room, and loft provide the perfect space for relaxation and entertainment. A spacious 3 car garage with Climate Controlled shop bay completes this incredible property. Don't miss the opportunity to own this breathtaking hilltop retreat!
Features
Possible Terms
- Conventional
- FHA
- VA
- Cash
Accessibility
- Int Door Opening 32"+
- Ext Door Opening 36"+
- 36 inch or more wide halls
Air Conditioning
- Two Central
Apprx Age
- 20
Builder Name
- Unknown
Construction
- Pre-Owned
Contract
- Exclusive Right To Sell
Days On Market
- 34
Dom
- 34
Elementary School
- Krueger
Exterior Features
- Brick
- 4 Sides Masonry
Fireplace
- One
- Family Room
Floor
- Carpeting
- Ceramic Tile
Foundation
- Slab
Garage Parking
- Three Car Garage
- Attached
Heating
- Central
Heating Fuel
- Natural Gas
High School
- O'Connor
Home Owners Association Fee
- 100
Home Owners Association Frequency
- Quarterly
Home Owners Association Mandatory
- Mandatory
Home Owners Association Name
- IRON HORSE CANYON
Inclusions
- Ceiling Fans
Instdir
- Bandera Rd to Galm Rd
- R on Antonio Rd
- to Iron Horse
- Spotted Horse to Wind Walker
Interior Features
- Three Living Area
- Separate Dining Room
- Eat-In Kitchen
- Two Eating Areas
- Walk-In Pantry
- Study/Library
- Game Room
- Utility Room Inside
- 1st Floor Lvl/No Steps
- High Ceilings
- Open Floor Plan
Kitchen Length
- 12
Legal Desc Lot
- 57
Legal Description
- Cb 4482A Blk 5 Lot 57 Iron Horse Canyon Ut-B
Middle School
- Jefferson Jr High
Multiple HOA
- No
Neighborhood Amenities
- Pool
- Clubhouse
Owner Lrealreb
- No
Ph To Show
- 210-222-2227
Possession
- Closing/Funding
Property Type
- Single Residential
Roof
- Composition
School District
- Northside
Source Sqft
- Appsl Dist
Style
- Two Story
Total Tax
- 10599.49
Views
- 19
Water/Sewer
- Water System
- Sewer System
Window Coverings
- All Remain
Year Built
- 2005
Property Location and Similar Properties