
- Ron Tate, Broker,CRB,CRS,GRI,REALTOR ®,SFR
- By Referral Realty
- Mobile: 210.861.5730
- Office: 210.479.3948
- Fax: 210.479.3949
- rontate@taterealtypro.com
Property Photos
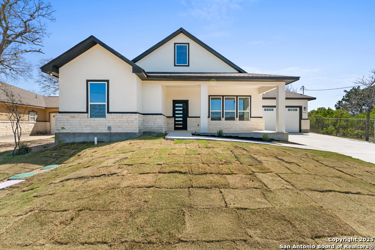

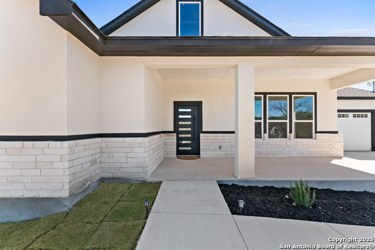
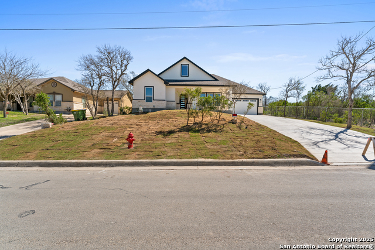
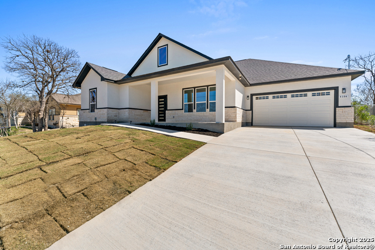
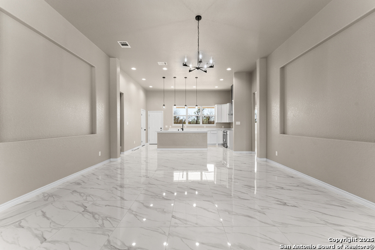
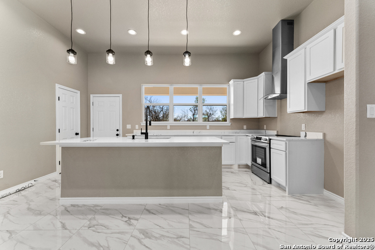
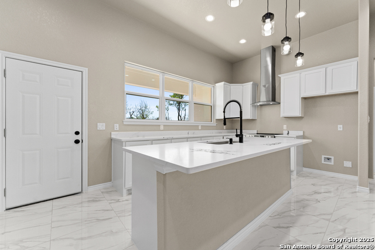
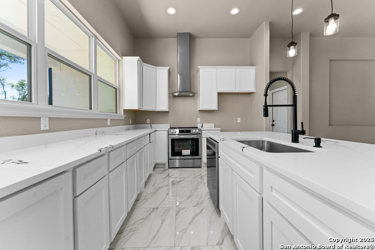
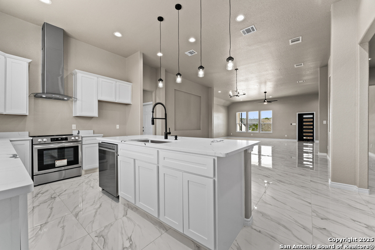
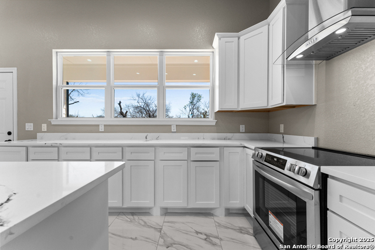
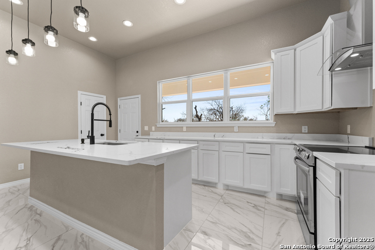
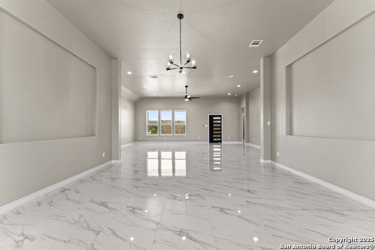
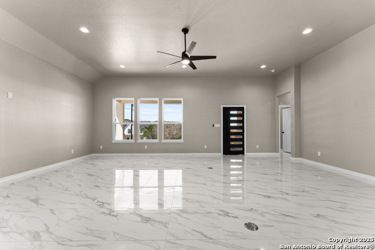
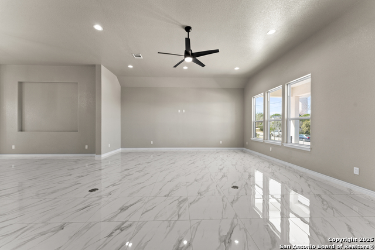
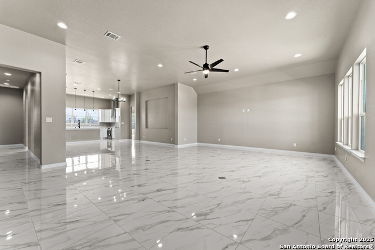
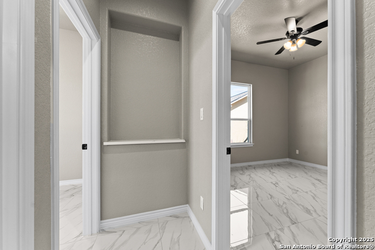
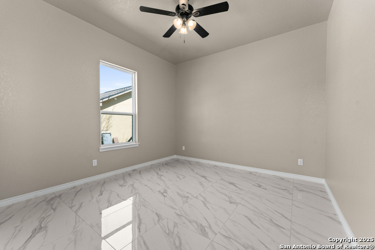
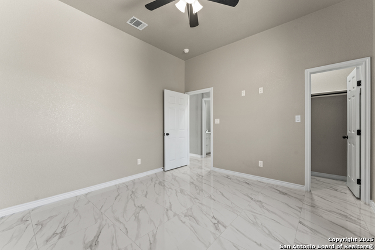
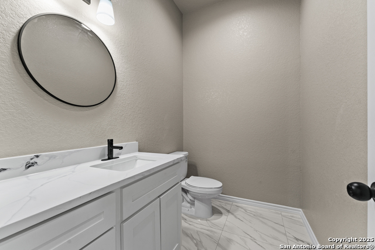
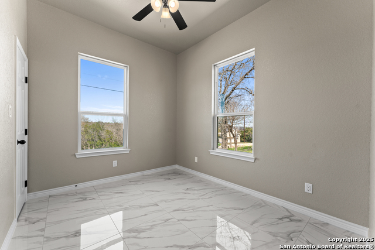
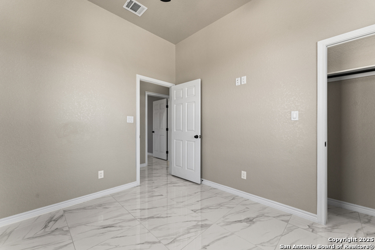
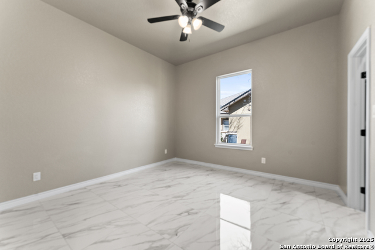
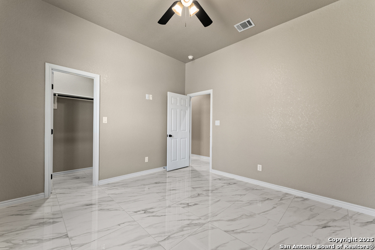
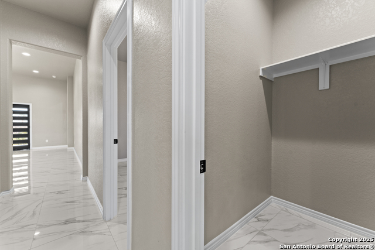
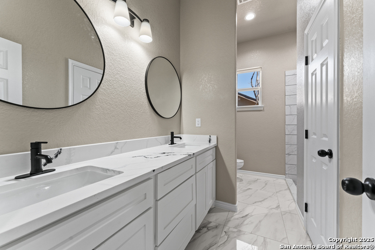
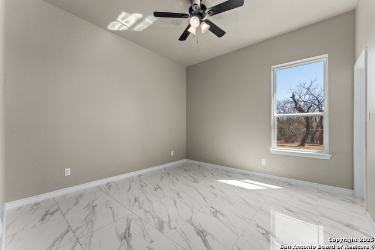
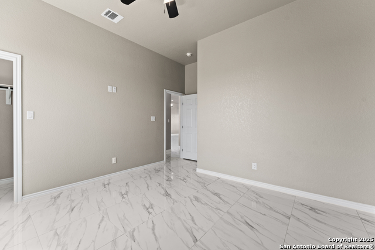
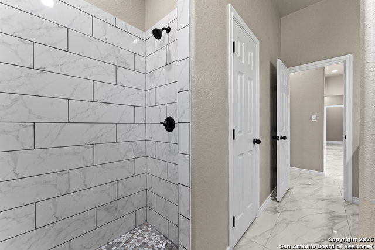
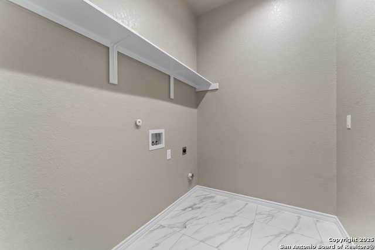
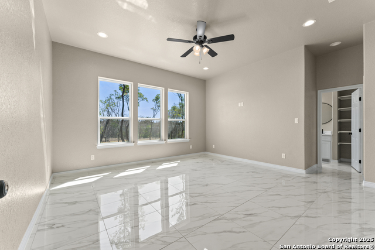
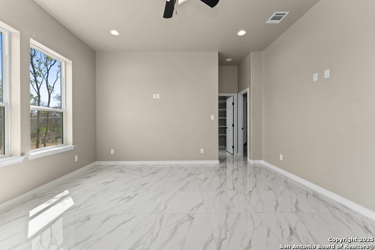
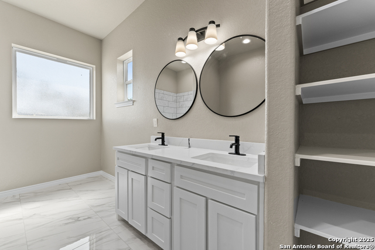
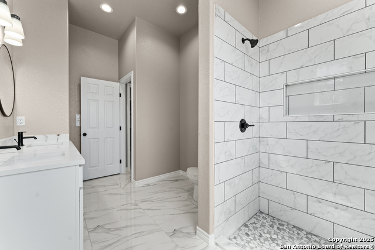
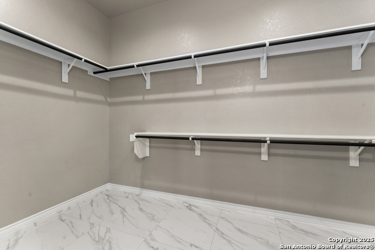
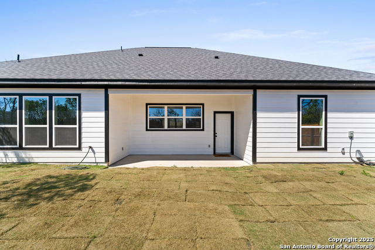
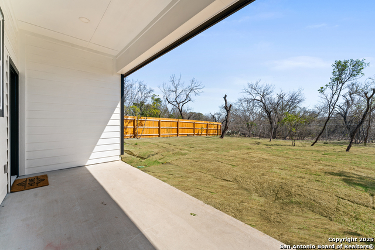
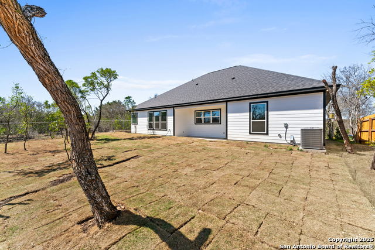
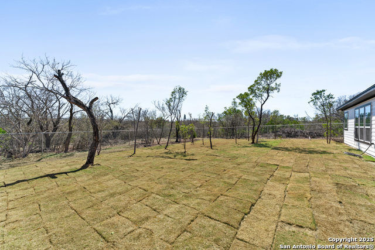
- MLS#: 1849678 ( Single Residential )
- Street Address: 8106 Ventura Blvd
- Viewed: 12
- Price: $575,000
- Price sqft: $221
- Waterfront: No
- Year Built: 2025
- Bldg sqft: 2600
- Bedrooms: 5
- Total Baths: 3
- Full Baths: 2
- 1/2 Baths: 1
- Garage / Parking Spaces: 2
- Days On Market: 36
- Additional Information
- County: GUADALUPE
- City: Selma
- Zipcode: 78154
- Subdivision: Selma Park
- District: Judson
- Elementary School: Rolling Meadows
- Middle School: Kitty Hawk
- High School: Veterans Memorial
- Provided by: Real Broker, LLC
- Contact: Julian Berg
- (855) 450-0442

- DMCA Notice
-
DescriptionWelcome to your new home! Luxurious Custom built One Story home nestled in the highly sought after neighborhood of Selma Park Estates. This beautiful property features an open concept floor plan, high ceilings, marble floors throughout and an abundance of windows providing plenty of natural light! Beautiful kitchen boasts ample storage, large island for extra seating, quartz countertops & new stainless steal fixtures! Grand Master bedroom features a spacious spa like master bath and walk in closet. This Stunning 4 bed, 2.5 bath property sits on a spacious lot and on a green belt! The perfect home for entertaining! New sod in front and back yard! Only Minutes away from The Forum shopping center, multiple dining options, gyms & Randolph Air Force Base!
Features
Possible Terms
- Conventional
- FHA
- VA
- Cash
Air Conditioning
- One Central
Block
- 26
Builder Name
- Custom
Construction
- New
Contract
- Exclusive Right To Sell
Days On Market
- 34
Dom
- 34
Elementary School
- Rolling Meadows
Exterior Features
- Brick
- Stucco
- Siding
Fireplace
- Not Applicable
Floor
- Other
Foundation
- Slab
Garage Parking
- Two Car Garage
Heating
- Central
Heating Fuel
- Electric
High School
- Veterans Memorial
Home Owners Association Mandatory
- None
Inclusions
- Ceiling Fans
- Chandelier
- Washer Connection
- Dryer Connection
- Stove/Range
- Dishwasher
- Trash Compactor
- Vent Fan
- Smoke Alarm
- Custom Cabinets
Instdir
- Take I35 and exit 173 Retime Pkwy/Olympia Pkwy
- Merge onto Frontage Rd
- turn right onto Brightleaf Dr
- turn left on Brightleaf Dr and .4 miles the home will be on the left
Interior Features
- One Living Area
- Eat-In Kitchen
- Island Kitchen
- Walk-In Pantry
- High Ceilings
- Open Floor Plan
- Laundry Room
- Walk in Closets
Kitchen Length
- 15
Legal Desc Lot
- 13
Legal Description
- CB 5992 BLK 26 LOT 13
Middle School
- Kitty Hawk
Neighborhood Amenities
- None
Occupancy
- Vacant
Owner Lrealreb
- No
Ph To Show
- 210-222-2227
Possession
- Closing/Funding
Property Type
- Single Residential
Roof
- Composition
School District
- Judson
Source Sqft
- Bldr Plans
Style
- One Story
Total Tax
- 1760.93
Views
- 12
Water/Sewer
- Septic
Window Coverings
- All Remain
Year Built
- 2025
Property Location and Similar Properties