
- Ron Tate, Broker,CRB,CRS,GRI,REALTOR ®,SFR
- By Referral Realty
- Mobile: 210.861.5730
- Office: 210.479.3948
- Fax: 210.479.3949
- rontate@taterealtypro.com
Property Photos
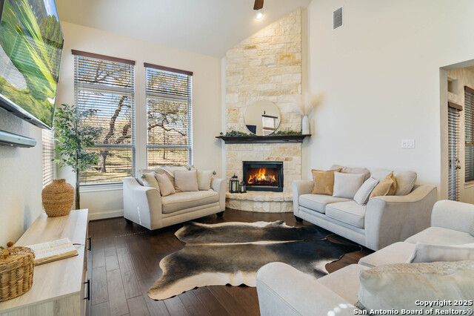

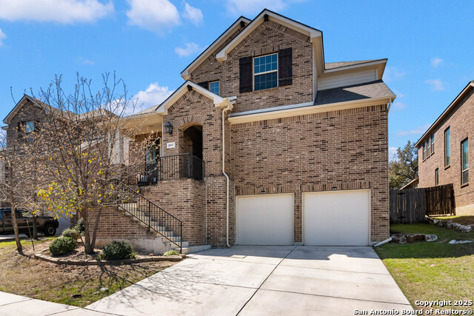
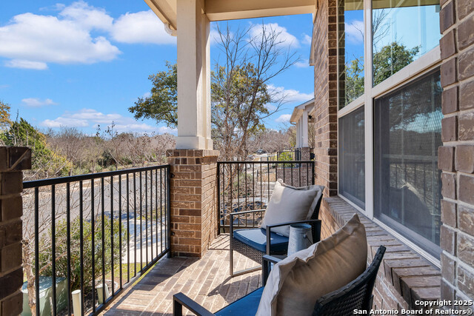
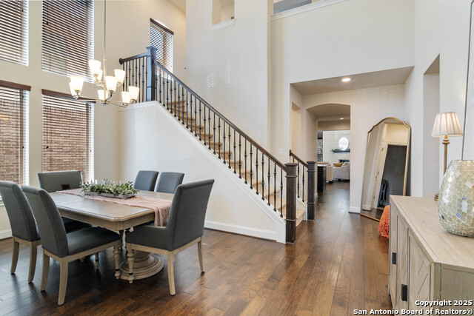
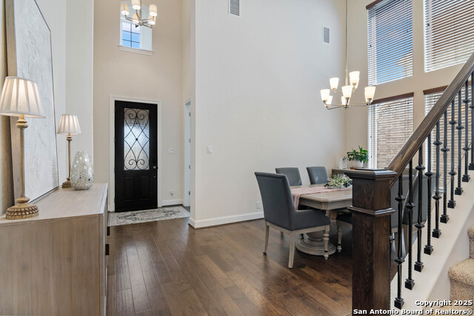
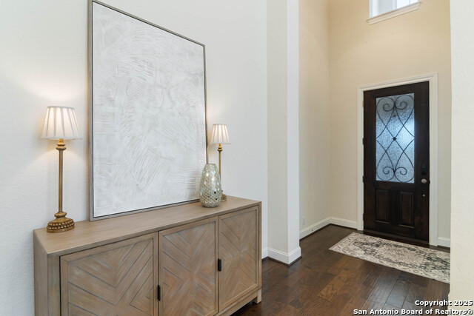
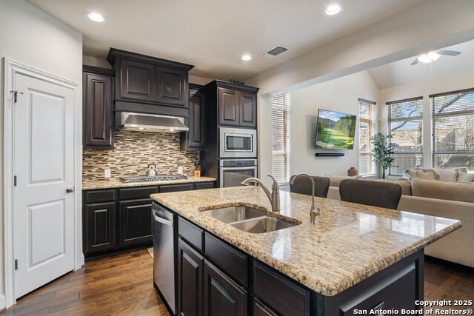
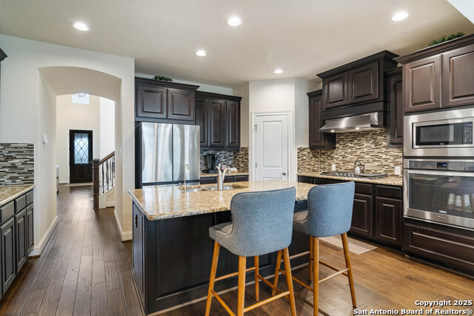
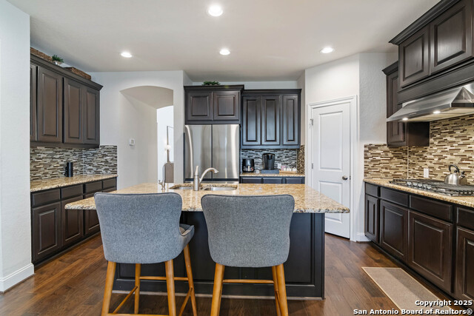
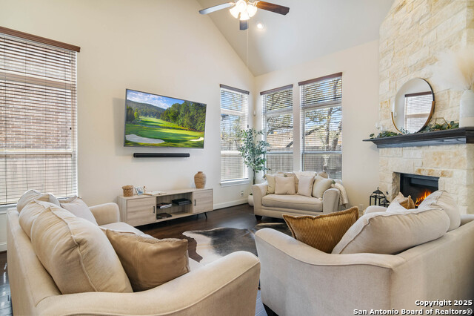
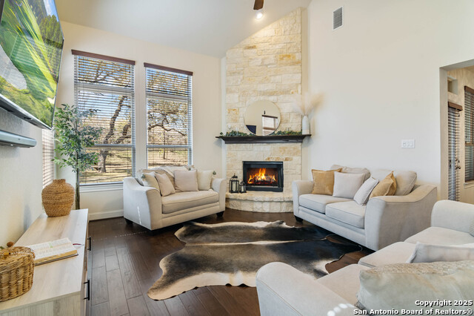
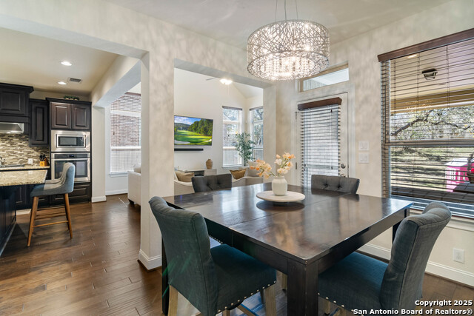
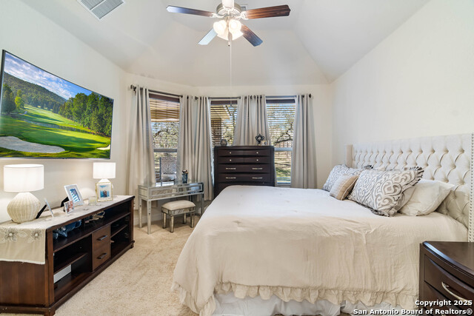
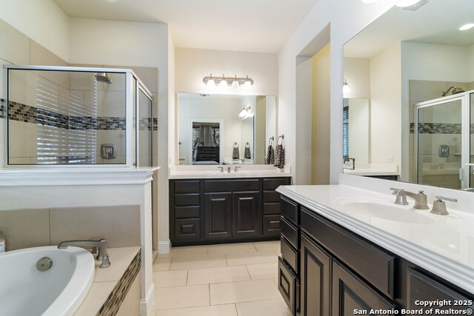
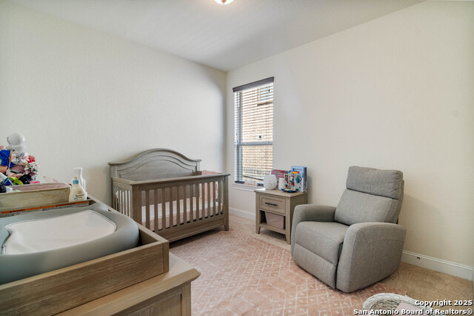
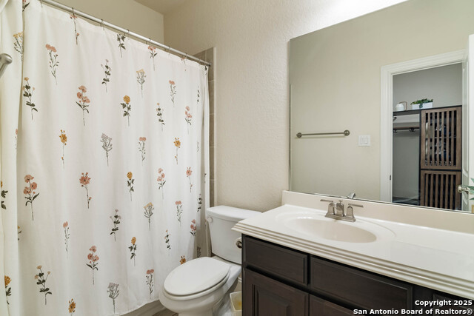
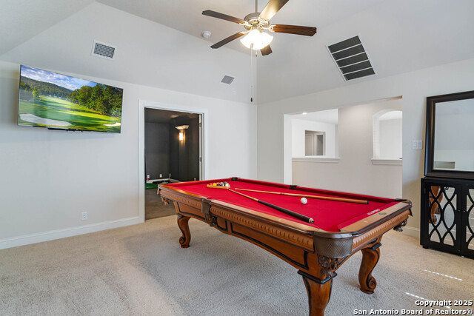
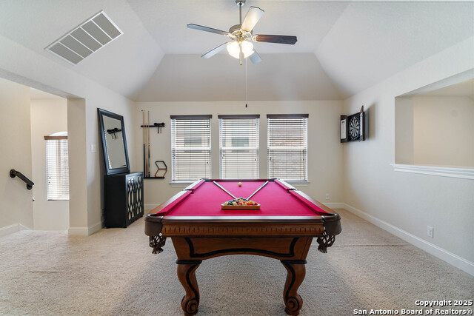
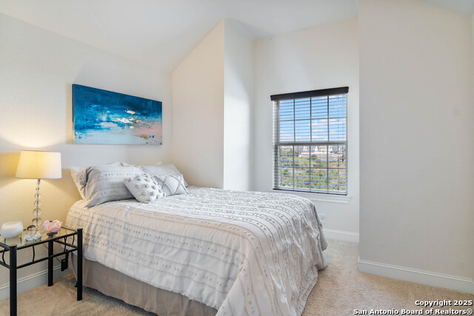
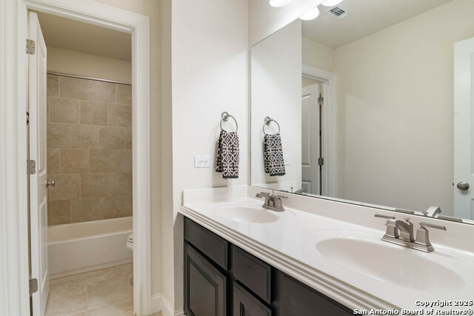
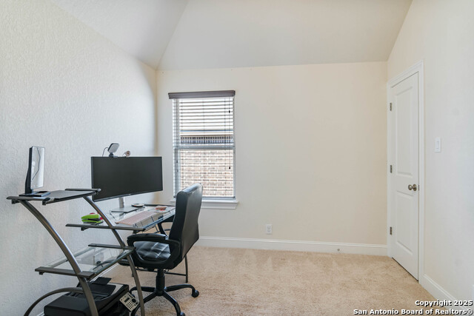
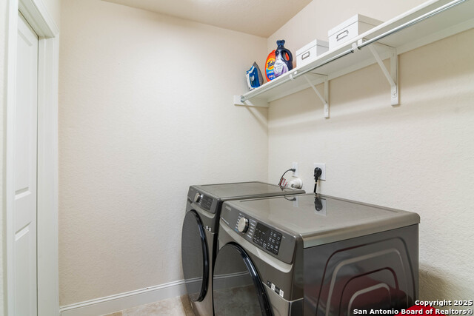
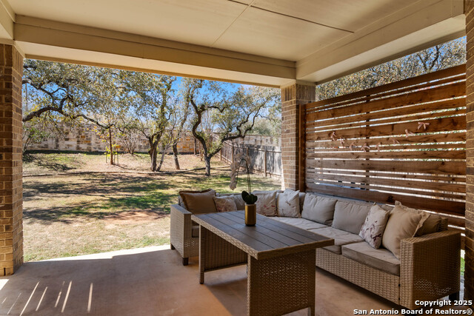
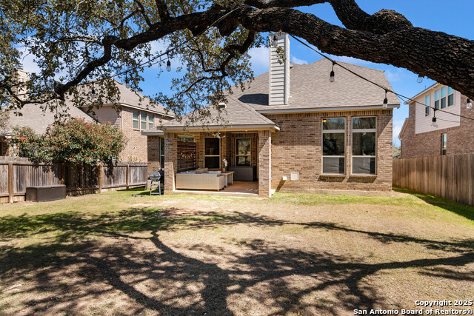

- MLS#: 1849666 ( Single Residential )
- Street Address: 18507 Gran Mesa
- Viewed: 46
- Price: $597,000
- Price sqft: $186
- Waterfront: No
- Year Built: 2015
- Bldg sqft: 3210
- Bedrooms: 4
- Total Baths: 3
- Full Baths: 3
- Garage / Parking Spaces: 2
- Days On Market: 86
- Additional Information
- County: BEXAR
- City: San Antonio
- Zipcode: 78259
- Subdivision: Valencia Hills Enclave
- District: North East I.S.D
- Elementary School: Call District
- Middle School: Call District
- High School: Call District
- Provided by: Texas Ally Real Estate Group
- Contact: Pamela Salazar
- (210) 882-6418

- DMCA Notice
-
DescriptionPerched in the controlled access community of The Valencia Hills enclave this spacious 4 bedroom, 3 full bathroom home offers 3,209 sq. ft. of elegant living space. Greeted by 20' ceilings, a graciously sized home office with french double doors for ultimate productivity and a formal dining room for special gatherings your entrance is sure to impress! The kitchen features an oversized island for bar seating, stainless steele appliances, a gas cooktop, tremendous counter space and cabinets for plenty of storage. Let's not forget to mention the floor to ceiling fireplace makes relaxing in your living room easy. Thoughtfully designed for both comfort and functionality, this home features a primary master suite and a secondary bedroom with a full bath on the main level. Upstairs enjoy a versatile loft and a dedicated theater room, suitable for entertainment and relaxation. The remaining two bedrooms with a full bathroom are also located on the secondary level. Located in a sought after gated community, this home blends sophistication with everyday convenience. Don't miss the opportunity to make it yours schedule your private showing today!
Features
Possible Terms
- Conventional
- FHA
- VA
- Cash
Air Conditioning
- Two Central
Apprx Age
- 10
Block
- 22
Builder Name
- HIGHLAND HOMES
Construction
- Pre-Owned
Contract
- Exclusive Right To Sell
Days On Market
- 55
Dom
- 55
Elementary School
- Call District
Exterior Features
- Brick
- 4 Sides Masonry
Fireplace
- Living Room
Floor
- Carpeting
- Wood
Foundation
- Slab
Garage Parking
- Two Car Garage
Heating
- Central
Heating Fuel
- Natural Gas
High School
- Call District
Home Owners Association Fee
- 227.5
Home Owners Association Frequency
- Quarterly
Home Owners Association Mandatory
- Mandatory
Home Owners Association Name
- VALENCIA ENCLAVE HOMEOWNERS ASSOC. INC
Inclusions
- Ceiling Fans
- Washer Connection
- Dryer Connection
- Microwave Oven
- Stove/Range
- Gas Cooking
- Dishwasher
- City Garbage service
Instdir
- FROM LOOP 1604 AND HWY 281. GO EAST ON LOOP 1604 3 MILES AND EXIT AT BULVERDE RD (HEADING NORTH) GO .8 MILES THE ENTRANCE TO VALENCIA HILL WILL BE ON THE RIGHT
Interior Features
- Two Living Area
- Separate Dining Room
- Eat-In Kitchen
- Study/Library
- Media Room
- Loft
- Secondary Bedroom Down
- High Ceilings
- Laundry Lower Level
- Laundry Room
- Walk in Closets
- Attic - Expandable
Kitchen Length
- 12
Legal Description
- Ncb 17728 (Valencia Hills Ph-2)
- Block 22 Lot 2 2014-New Per
Middle School
- Call District
Multiple HOA
- No
Neighborhood Amenities
- Controlled Access
- Park/Playground
Occupancy
- Owner
Owner Lrealreb
- No
Ph To Show
- 2102222227
Possession
- Closing/Funding
Property Type
- Single Residential
Roof
- Composition
School District
- North East I.S.D
Source Sqft
- Appsl Dist
Style
- Two Story
- Traditional
Total Tax
- 13703
Views
- 46
Water/Sewer
- City
Window Coverings
- All Remain
Year Built
- 2015
Property Location and Similar Properties