
- Ron Tate, Broker,CRB,CRS,GRI,REALTOR ®,SFR
- By Referral Realty
- Mobile: 210.861.5730
- Office: 210.479.3948
- Fax: 210.479.3949
- rontate@taterealtypro.com
Property Photos
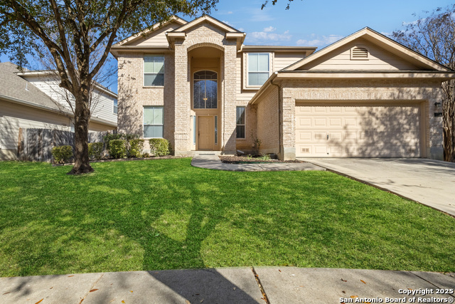

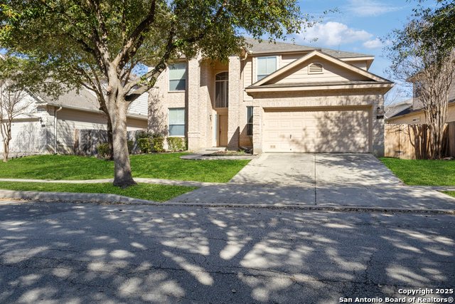
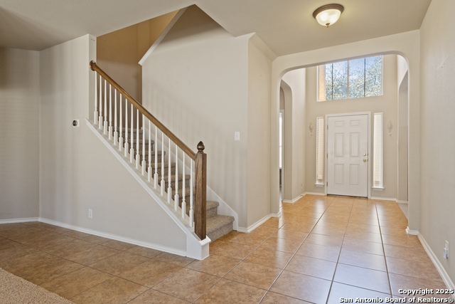
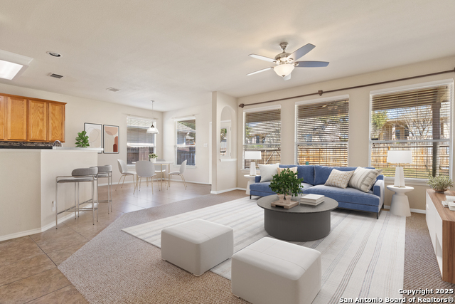
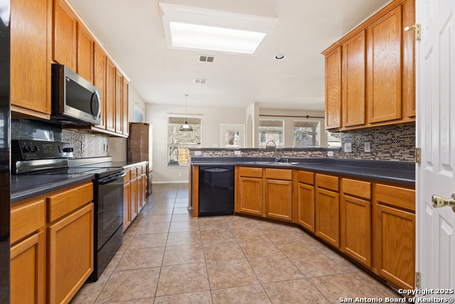
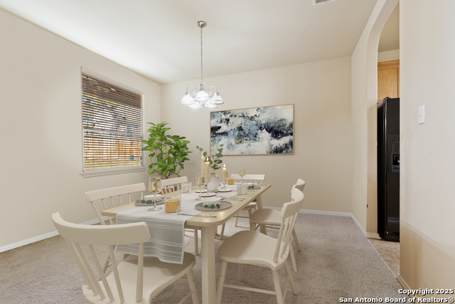
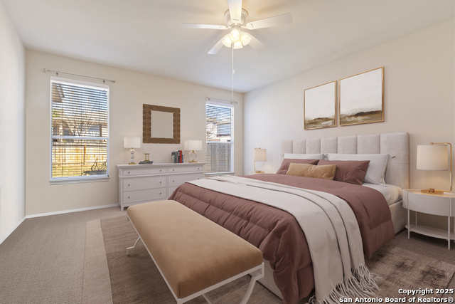
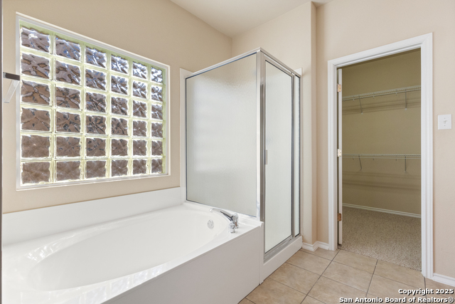
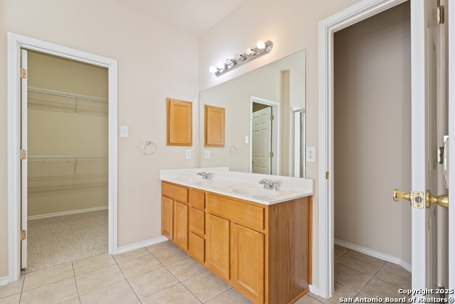
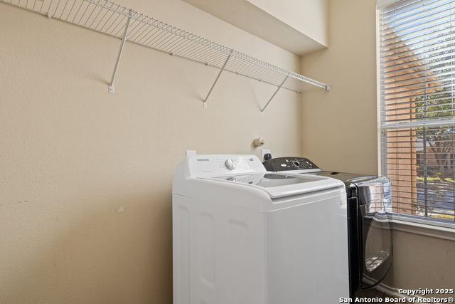
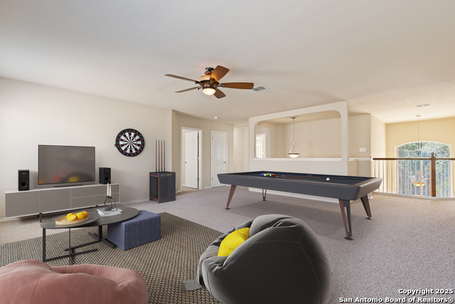
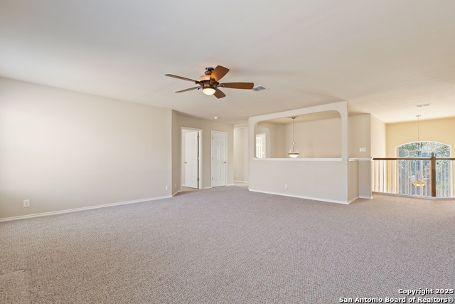
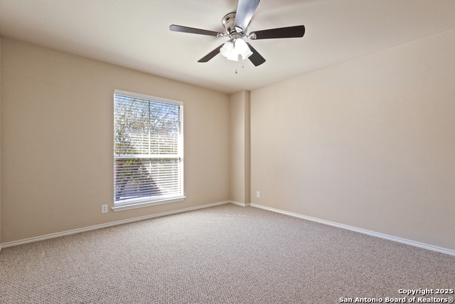
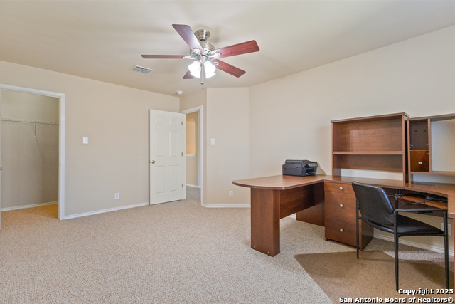
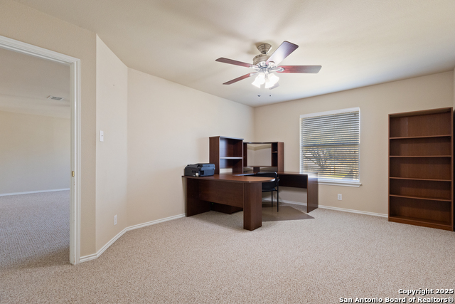
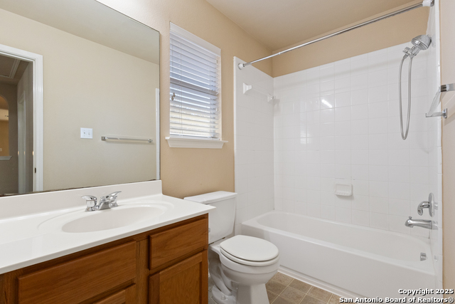
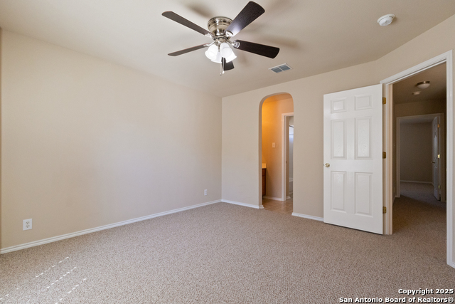
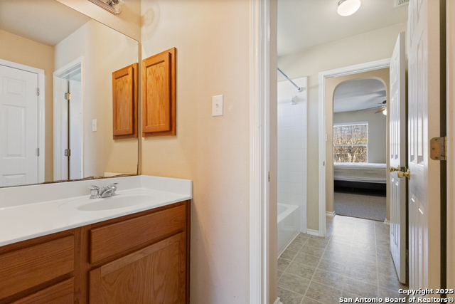
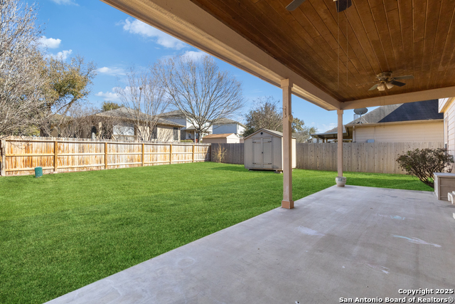
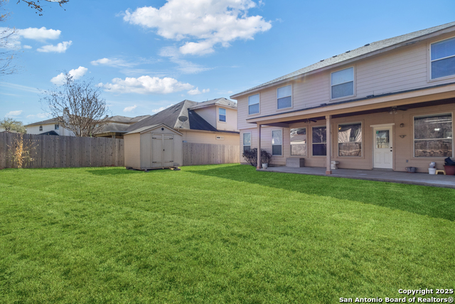
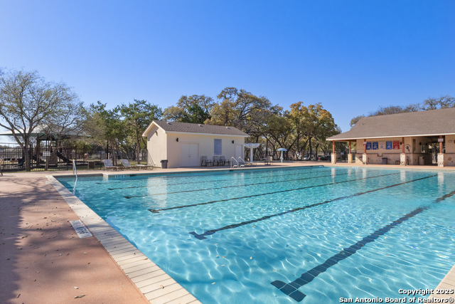
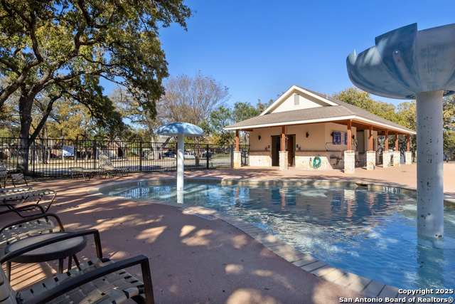
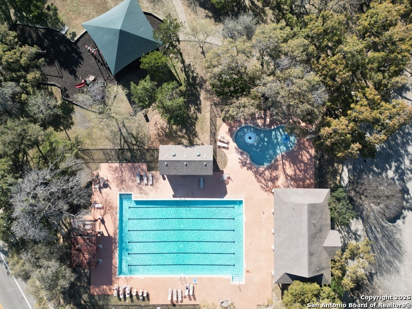
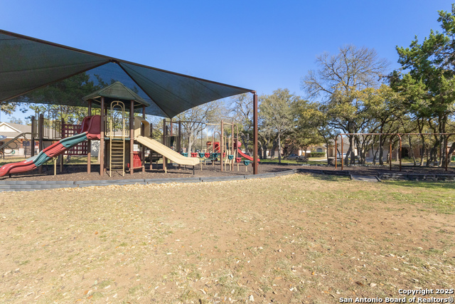
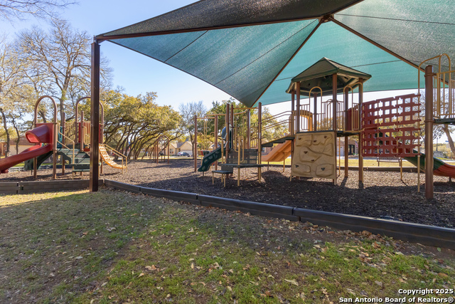
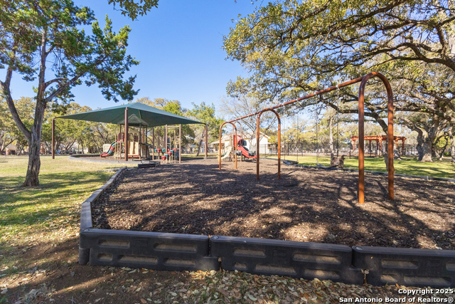
- MLS#: 1849634 ( Single Residential )
- Street Address: 17114 Darlington Run
- Viewed: 79
- Price: $405,000
- Price sqft: $126
- Waterfront: No
- Year Built: 2006
- Bldg sqft: 3217
- Bedrooms: 5
- Total Baths: 4
- Full Baths: 3
- 1/2 Baths: 1
- Garage / Parking Spaces: 2
- Days On Market: 86
- Additional Information
- County: BEXAR
- City: San Antonio
- Zipcode: 78247
- Subdivision: Steubing Ranch
- Elementary School: Steubing Ranch
- Middle School: Harris
- High School: Madison
- Provided by: eXp Realty
- Contact: Mayra Jimenez
- (210) 461-9277

- DMCA Notice
-
Description**OPEN HOUSE Sat April 5th from 9am 12pm ** Welcome to this beautifully designed 5 bedroom, 3.5 bath home, created with both functionality and elegance in mind. From the moment you step inside, you'll be captivated by the open floor plan, where the kitchen effortlessly connects to the living area, perfect for hosting gatherings or unwinding with family. The primary suite is privately tucked away downstairs, offering a tranquil retreat with a spa like bathroom featuring a walk in shower, garden tub, double vanity, and a spacious walk in closet. Upstairs, you'll find four generously sized bedrooms that provide privacy for family members or guests, along with a large game room ideal for movie nights, a home gym, or a play area. Step outside and enjoy the expansive covered patio, perfect for outdoor dining, barbecues, or relaxing after a long day. Several major updates have been completed within the last few years, including a new roof, HVAC system, and water heater, providing peace of mind and added value. The home is also equipped with a central vacuum system for added convenience. Nestled in a highly sought after neighborhood, residents enjoy access to fantastic amenities, including a covered playground, a large pool, and a dedicated kids' pool. Plus, the location couldn't be better just minutes from major highways (1604, 281, and I 35), near schools, shopping, parks, and an array of dining options. This home offers the perfect blend of luxury and practicality don't wait! Schedule your showing today before it's gone!
Features
Possible Terms
- Conventional
- FHA
- VA
- Cash
Air Conditioning
- One Central
Apprx Age
- 19
Block
- 61
Builder Name
- DR Horton
Construction
- Pre-Owned
Contract
- Exclusive Right To Sell
Days On Market
- 78
Dom
- 78
Elementary School
- Steubing Ranch
Exterior Features
- Brick
- Siding
Fireplace
- Not Applicable
Floor
- Carpeting
- Ceramic Tile
Foundation
- Slab
Garage Parking
- Two Car Garage
Heating
- Central
Heating Fuel
- Electric
High School
- Madison
Home Owners Association Fee
- 99.83
Home Owners Association Frequency
- Quarterly
Home Owners Association Mandatory
- Mandatory
Home Owners Association Name
- STEUBING RANCH HOME OWNERS ASSOC.
Inclusions
- Ceiling Fans
- Central Vacuum
- Washer Connection
- Dryer Connection
- Stove/Range
- Dishwasher
- Electric Water Heater
- City Garbage service
Instdir
- Take 1604 E.
- exit O'Connor Road
- take a right on O'Connor
- left on Rhyse Grove
- and finally left on Darlington run
- home will be on the right side.
Interior Features
- Two Living Area
- Separate Dining Room
- Two Eating Areas
- Breakfast Bar
- Walk-In Pantry
- Study/Library
- Game Room
- Utility Room Inside
- High Ceilings
- Open Floor Plan
- Laundry Main Level
- Walk in Closets
Kitchen Length
- 15
Legal Description
- NCB 17726 BLK 61 LOT 4 STEUBING RANCH SUBD UT-1
Middle School
- Harris
Multiple HOA
- No
Neighborhood Amenities
- Pool
- Park/Playground
Occupancy
- Vacant
Owner Lrealreb
- No
Ph To Show
- 210-222-2227
Possession
- Closing/Funding
Property Type
- Single Residential
Roof
- Composition
Source Sqft
- Appsl Dist
Style
- Two Story
Total Tax
- 9649.55
Views
- 79
Water/Sewer
- City
Window Coverings
- Some Remain
Year Built
- 2006
Property Location and Similar Properties