
- Ron Tate, Broker,CRB,CRS,GRI,REALTOR ®,SFR
- By Referral Realty
- Mobile: 210.861.5730
- Office: 210.479.3948
- Fax: 210.479.3949
- rontate@taterealtypro.com
Property Photos
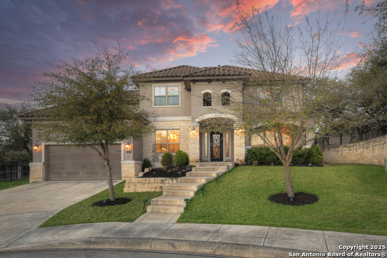

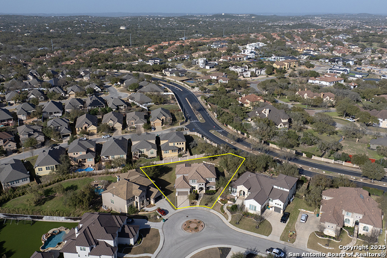
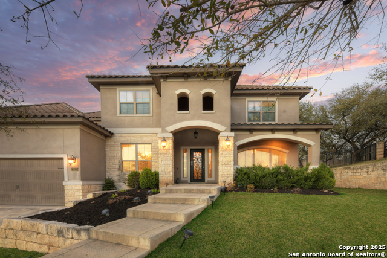
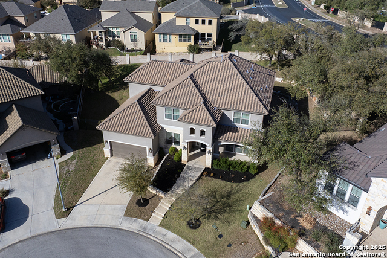
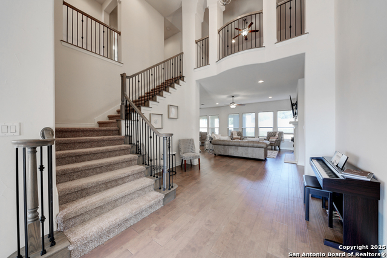
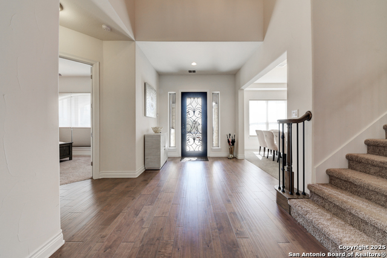
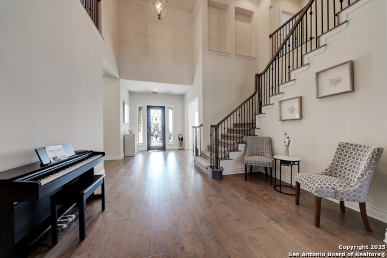
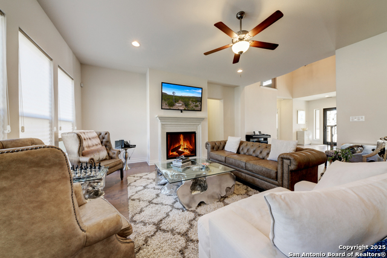
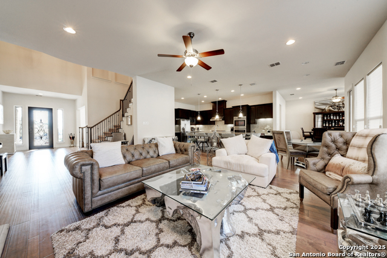
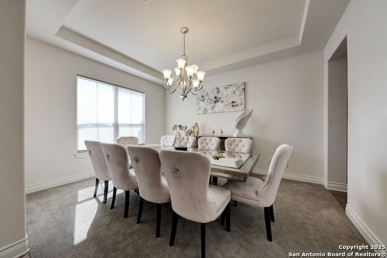
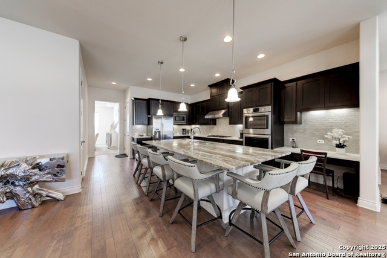
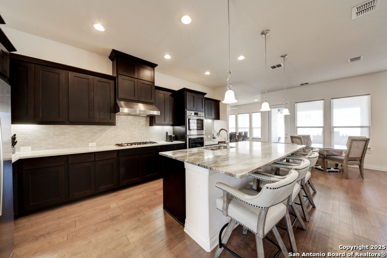
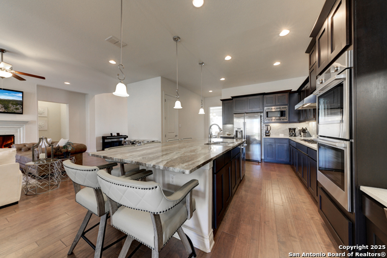
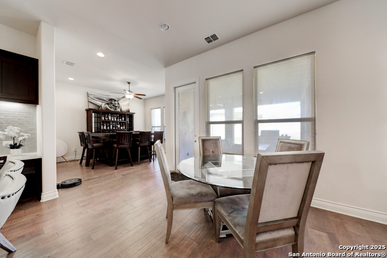
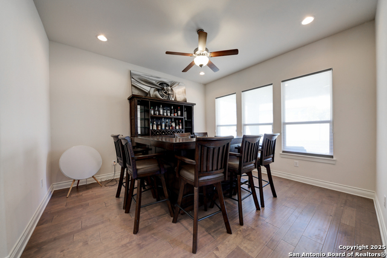
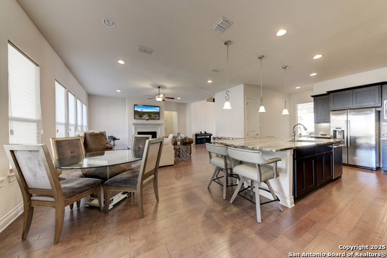
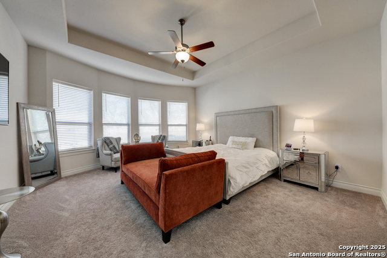
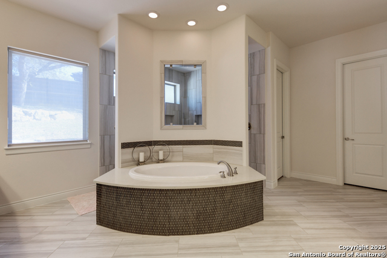
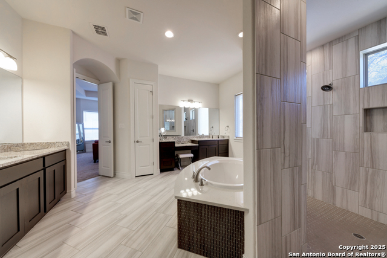
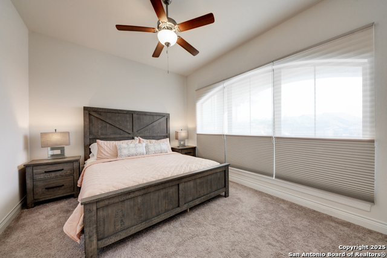
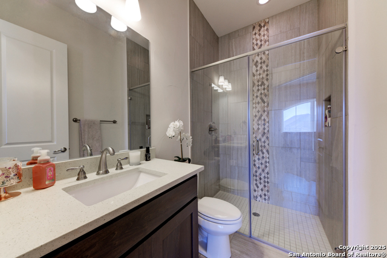
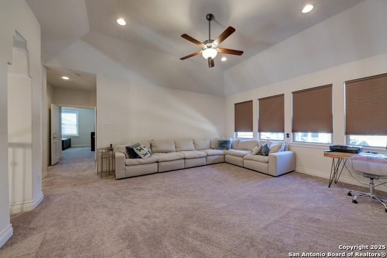
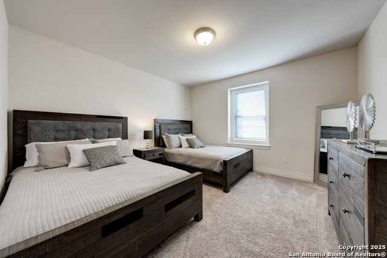
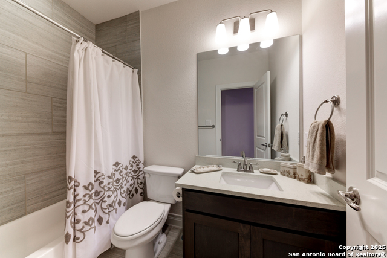
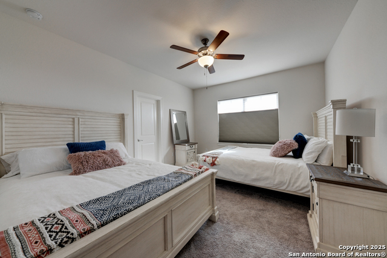
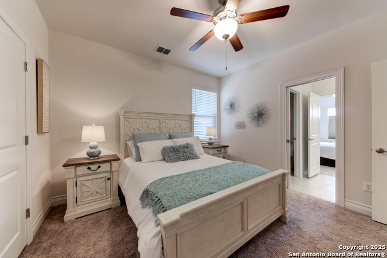
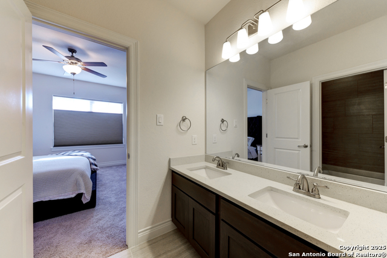
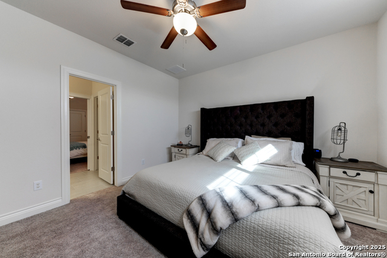
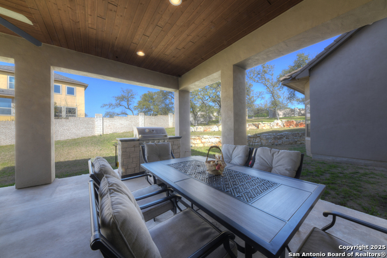
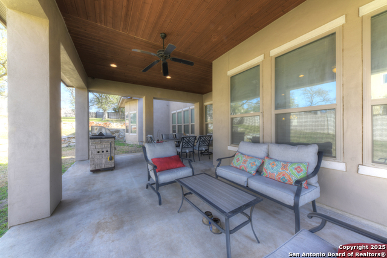
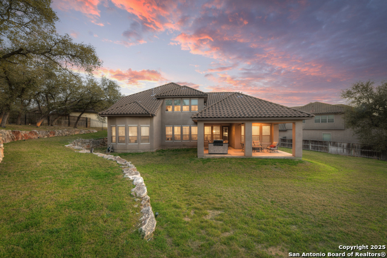
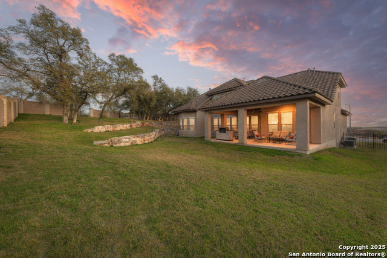
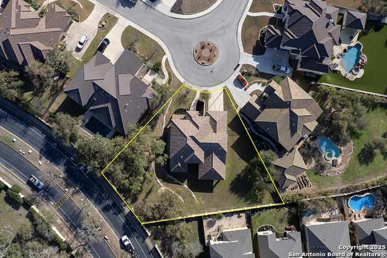
- MLS#: 1849601 ( Single Residential )
- Street Address: 24127 Vecchio
- Viewed: 164
- Price: $1,050,000
- Price sqft: $254
- Waterfront: No
- Year Built: 2017
- Bldg sqft: 4139
- Bedrooms: 5
- Total Baths: 4
- Full Baths: 4
- Garage / Parking Spaces: 2
- Days On Market: 131
- Additional Information
- County: BEXAR
- City: San Antonio
- Zipcode: 78260
- Subdivision: Heights At Stone Oak
- Elementary School: Hardy Oak
- Middle School: Lopez
- High School: Ronald Reagan
- Provided by: The Agency San Antonio
- Contact: Norma Lety Velazquez
- (210) 889-5928

- DMCA Notice
-
DescriptionStep into this breathtaking Mediterranean style masterpiece, where elegance and modern comfort blend seamlessly. This spacious home boasts 5 bedrooms, 4 bathroom, and a flexible floor plan designed to suit your lifestyle. The main floor features a luxurious primary suite with dual walk in closets for ultimate convenience. The open concept design includes a formal dining room and a flex room that's perfect for a bar or additional entertaining space. The fifth bedroom can easily be used as a private office, offering flexibility for work or guests. Upstairs, two bedrooms are connected by a stylish shared bathroom, while a third bedroom enjoys access to a separate full bath. Designed for entertaining, the home includes a game room and a media room, ideal for movie nights and gatherings. Step outside to your private outdoor oasis, with the option to add a pool and create your dream backyard retreat. Located in an exclusive, guard gated community, this home offers privacy, and peace of mind. Every corner of this home reflects thoughtful design and impeccable craftsmanship, offering a perfect blend of luxury and modern living. This is more than a home it's a lifestyle.
Features
Possible Terms
- Conventional
- VA
- Cash
Accessibility
- First Floor Bath
- Full Bath/Bed on 1st Flr
- First Floor Bedroom
Air Conditioning
- Two Central
Block
- 25
Builder Name
- Monticello C Homes
Construction
- Pre-Owned
Contract
- Exclusive Right To Sell
Days On Market
- 127
Dom
- 127
Elementary School
- Hardy Oak
Exterior Features
- Stone/Rock
- Stucco
Fireplace
- One
- Living Room
Floor
- Carpeting
- Ceramic Tile
- Wood
Foundation
- Slab
Garage Parking
- Two Car Garage
- Attached
Heating
- Central
Heating Fuel
- Electric
High School
- Ronald Reagan
Home Owners Association Fee
- 352.07
Home Owners Association Frequency
- Quarterly
Home Owners Association Mandatory
- Mandatory
Home Owners Association Name
- HEIGHTS OF STONE OAK HOA
Inclusions
- Ceiling Fans
- Washer Connection
- Dryer Connection
- Cook Top
- Built-In Oven
- Microwave Oven
- Gas Cooking
- Disposal
- Dishwasher
- Wet Bar
Instdir
- Wilderness Oak and Hardy Oak
Interior Features
- One Living Area
- Separate Dining Room
- Eat-In Kitchen
- Two Eating Areas
- Island Kitchen
- Breakfast Bar
- Walk-In Pantry
- Game Room
- Media Room
- Utility Room Inside
- High Ceilings
- Open Floor Plan
- Laundry Room
Kitchen Length
- 15
Legal Desc Lot
- 20
Legal Description
- Ncb 19216 (Heights At So Pud Pod A Ut-3 Ph-2)
- Block 25 Lot
Lot Description
- Corner
- 1/4 - 1/2 Acre
Middle School
- Lopez
Multiple HOA
- No
Neighborhood Amenities
- Controlled Access
- Pool
- Tennis
- Park/Playground
- Jogging Trails
- Sports Court
- Basketball Court
- Guarded Access
Occupancy
- Owner
Owner Lrealreb
- No
Ph To Show
- 210-222-2227
Possession
- Closing/Funding
Property Type
- Single Residential
Roof
- Tile
Source Sqft
- Appsl Dist
Style
- Two Story
- Mediterranean
Total Tax
- 22038.13
Utility Supplier Elec
- CPS
Utility Supplier Gas
- CPS
Utility Supplier Other
- SPECTRUM
Utility Supplier Sewer
- SAWS
Utility Supplier Water
- SAWS
Views
- 164
Virtual Tour Url
- https://youtu.be/pU-KF2Q0LrM
Water/Sewer
- Water System
- Sewer System
Window Coverings
- Some Remain
Year Built
- 2017
Property Location and Similar Properties