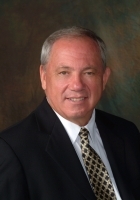
- Ron Tate, Broker,CRB,CRS,GRI,REALTOR ®,SFR
- By Referral Realty
- Mobile: 210.861.5730
- Office: 210.479.3948
- Fax: 210.479.3949
- rontate@taterealtypro.com
Property Photos
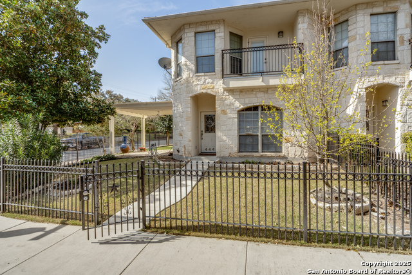

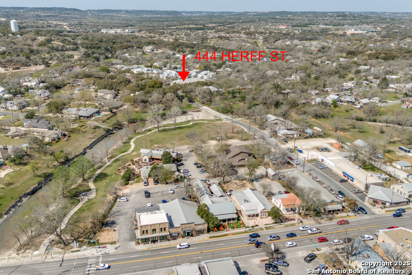
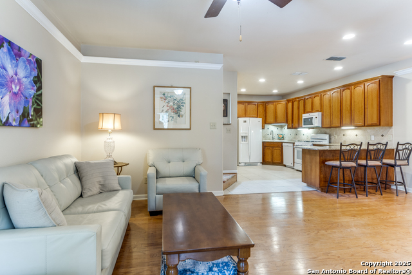
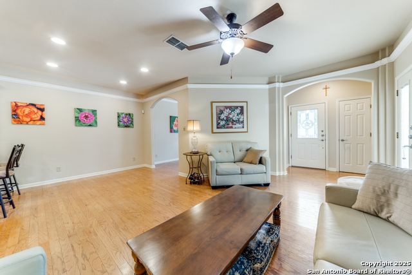
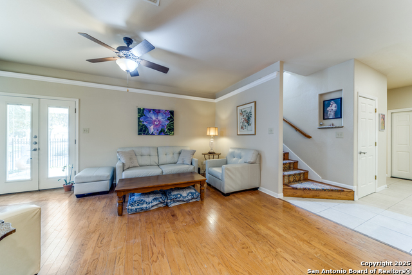
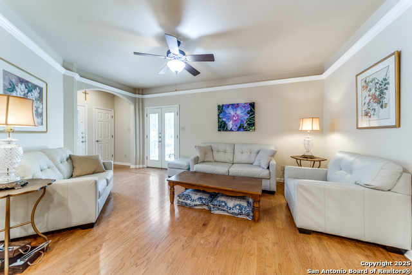
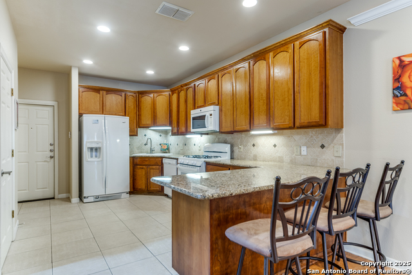
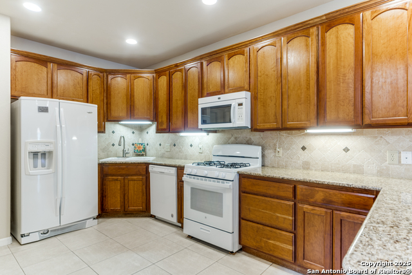
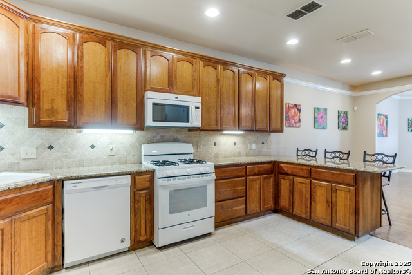
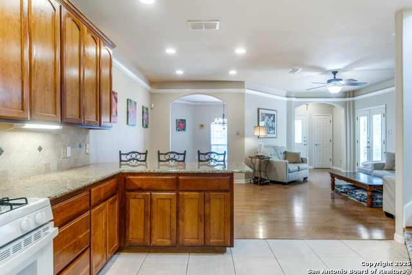
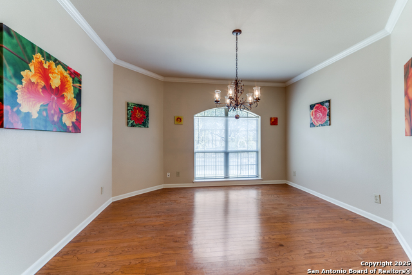
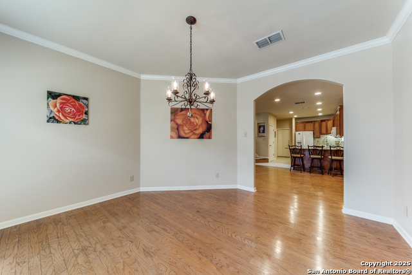
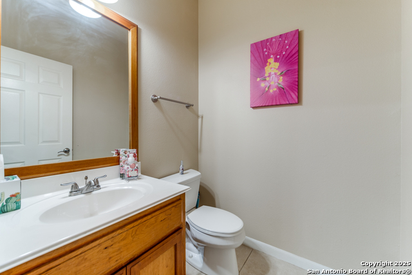
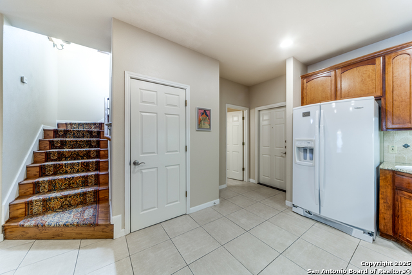
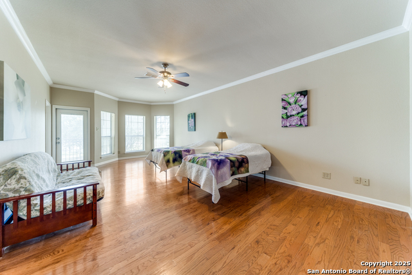
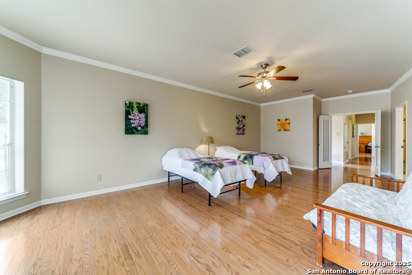
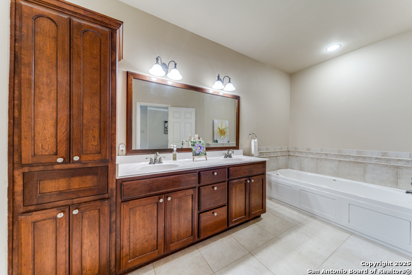
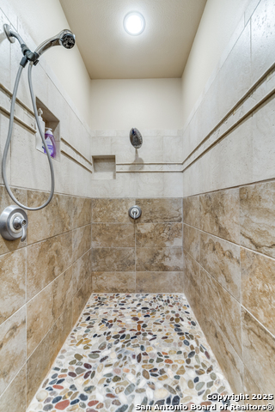
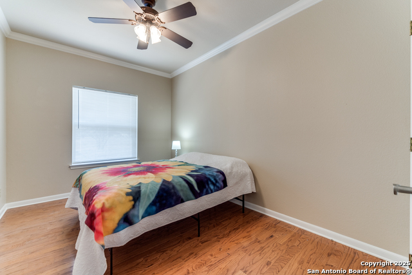
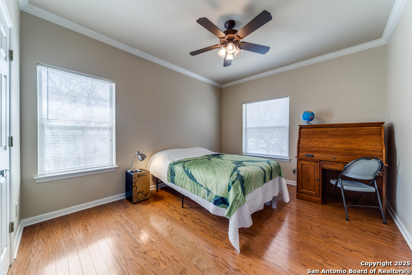
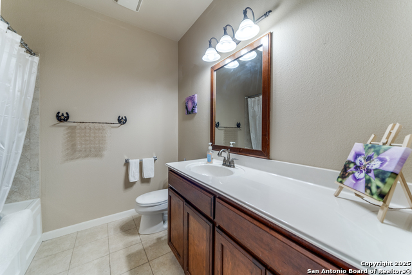
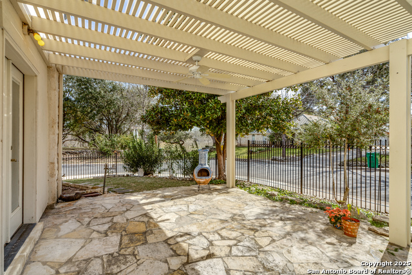
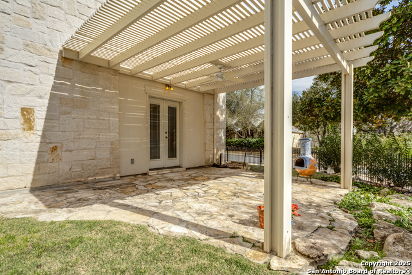
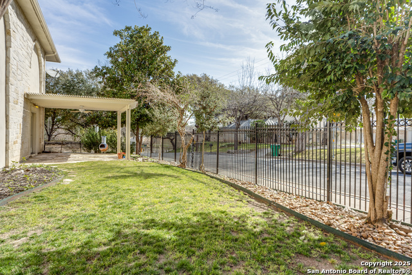
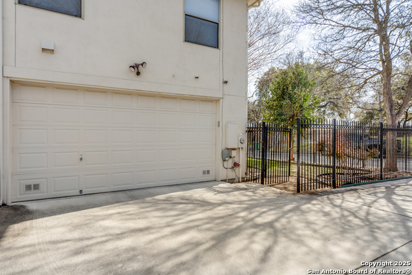
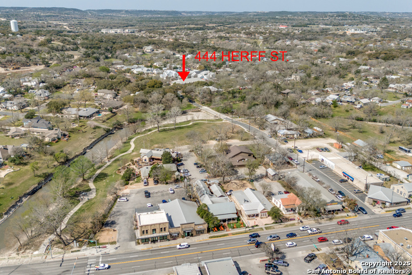
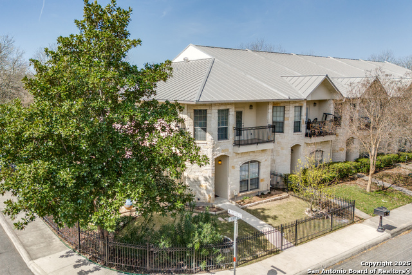
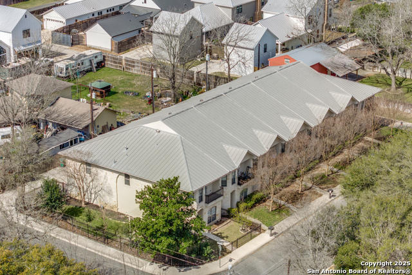
- MLS#: 1849586 ( Single Residential )
- Street Address: 444 Herff St
- Viewed: 126
- Price: $594,000
- Price sqft: $261
- Waterfront: No
- Year Built: 2002
- Bldg sqft: 2277
- Bedrooms: 3
- Total Baths: 3
- Full Baths: 2
- 1/2 Baths: 1
- Garage / Parking Spaces: 2
- Days On Market: 282
- Additional Information
- County: KENDALL
- City: Boerne
- Zipcode: 78006
- Subdivision: Irons & Grahams Addition
- District: Boerne
- Elementary School: Fabra
- Middle School: Boerne N
- High School: Boerne
- Provided by: Keller Williams City-View
- Contact: Kam Walker
- (210) 860-8926

- DMCA Notice
-
DescriptionSeller Concessions Available. Seller Financing Available. End Unit with a side yard. Less than 1/4 mile from the heart of the Hill Country Mile in downtown Boerne. The Hill Country Mile consists of colorful store fronts and historic buildings on Main St that house Boerne's shops, restaurants, craft breweries, coffee shops and more. The official Google walking time to Main St is 5 minutes. This townhome is a rock and stucco 3 bedroom, 2.5 bath. It is the end unit and the only unit with a side yard and pergola. Inside you will find a spacious open floor plan with the living room, kitchen dining room and half bath occupying the first floor. 9' ceilings add to the open, airy feel. Crown molding and wood floors add a touch of elegance. The kitchen features 42" cabinetry, granite countertops and a gas range. The second level consists of the master suite and two additional bedrooms. The master suite is quite large, with generous square footage allotted to the bedroom, walk in closet, bath and even the walk in shower. A balcony off the master suite provides an opportune place to enjoy morning coffee or an evening beverage. Additional features include a metal roof and an attached 2 car garage with overhead storage. This townhome is a must see!
Features
Possible Terms
- Conventional
- FHA
- VA
- 1st Seller Carry
- Cash
Air Conditioning
- One Central
Apprx Age
- 23
Block
- NA
Builder Name
- unknown
Construction
- Pre-Owned
Contract
- Exclusive Right To Sell
Days On Market
- 279
Currently Being Leased
- Yes
Dom
- 279
Elementary School
- Fabra
Exterior Features
- Stone/Rock
- Stucco
Fireplace
- Not Applicable
Floor
- Ceramic Tile
- Wood
Foundation
- Slab
Garage Parking
- Two Car Garage
Heating
- Central
Heating Fuel
- Natural Gas
High School
- Boerne
Home Owners Association Mandatory
- None
Inclusions
- Ceiling Fans
- Washer Connection
- Dryer Connection
- Gas Cooking
- Refrigerator
- Water Softener (owned)
- Gas Water Heater
- City Garbage service
Instdir
- From Main St
- turn onto W Theissen St and the townhome is on the corner of W Theissen and Herff St. (Make sure you use Herff Street
- not Herff Road.)
Interior Features
- One Living Area
- Separate Dining Room
- Breakfast Bar
- Walk-In Pantry
- All Bedrooms Upstairs
- High Ceilings
- Open Floor Plan
- Laundry Main Level
- Walk in Closets
Kitchen Length
- 15
Legal Desc Lot
- 187G
Legal Description
- Irons & Grahams Addition Lot 187G (Replat)
- .104 Acres
Lot Description
- Corner
Middle School
- Boerne Middle N
Neighborhood Amenities
- None
Occupancy
- Tenant
Owner Lrealreb
- No
Ph To Show
- 210-222-2227
Possession
- Closing/Funding
Property Type
- Single Residential
Recent Rehab
- No
Roof
- Metal
School District
- Boerne
Source Sqft
- Appsl Dist
Style
- Two Story
Total Tax
- 6246
Views
- 126
Water/Sewer
- City
Window Coverings
- All Remain
Year Built
- 2002
Property Location and Similar Properties