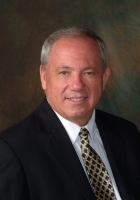
- Ron Tate, Broker,CRB,CRS,GRI,REALTOR ®,SFR
- By Referral Realty
- Mobile: 210.861.5730
- Office: 210.479.3948
- Fax: 210.479.3949
- rontate@taterealtypro.com
Property Photos
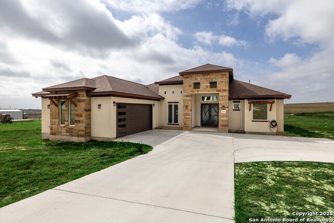

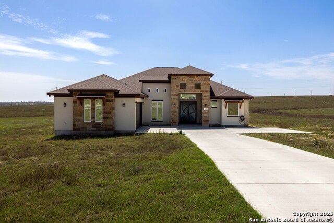
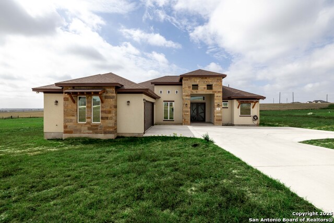
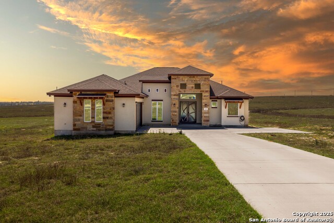
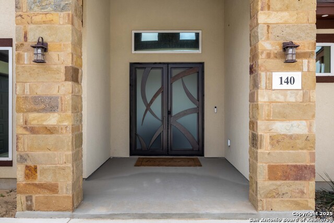
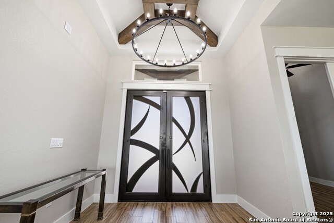
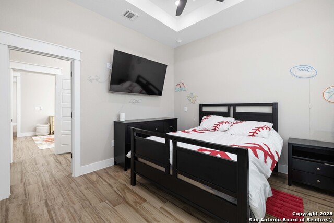
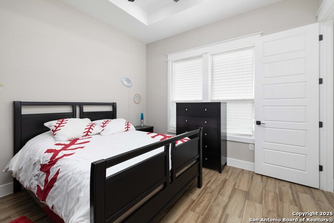
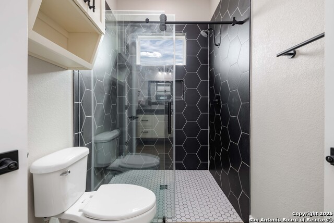
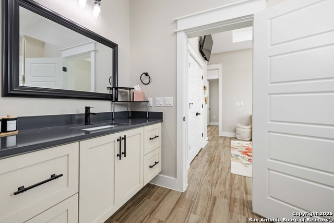
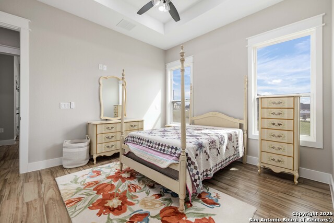
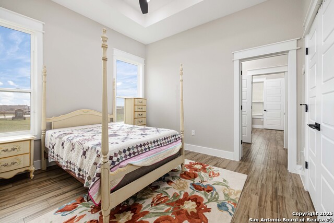
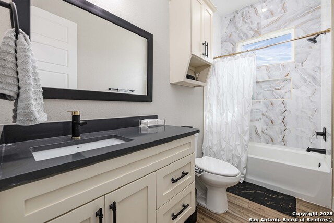
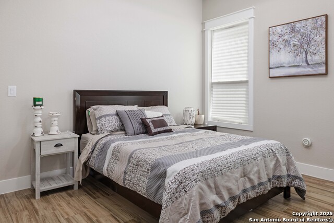
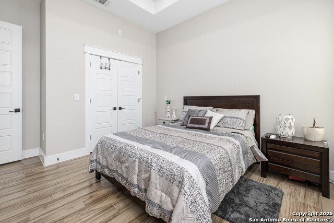
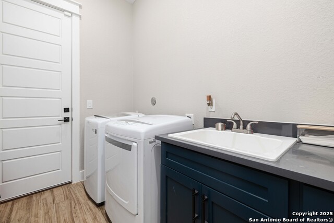
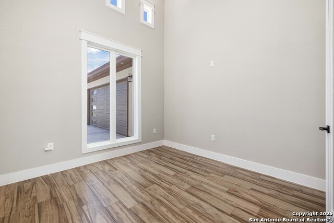
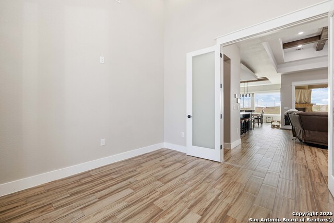
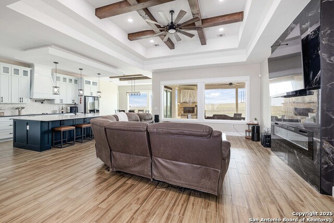
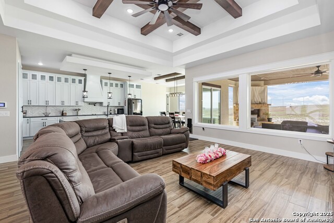
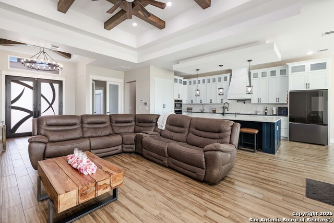
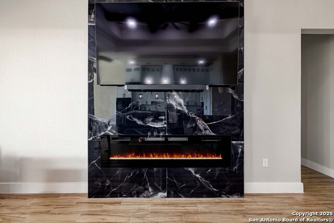
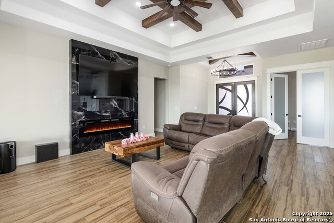
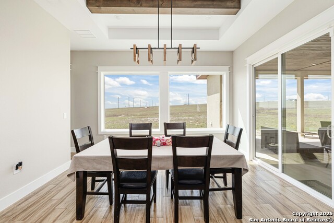
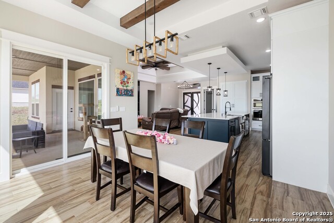
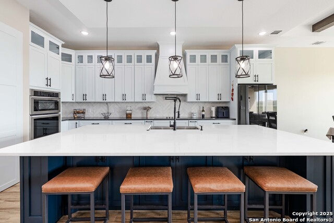
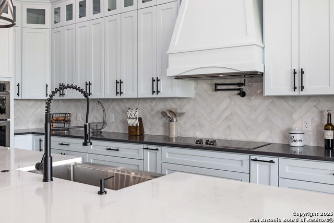
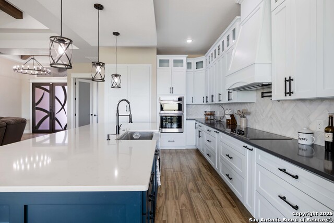
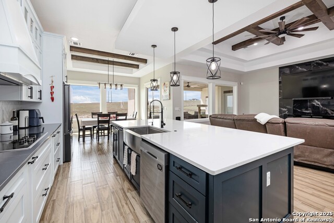
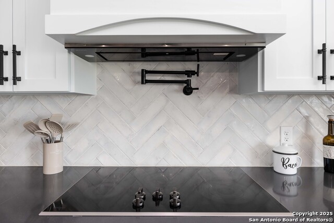
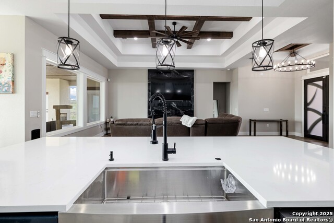
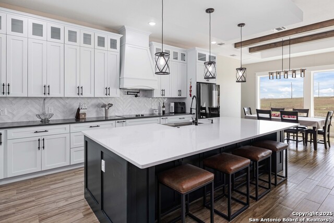
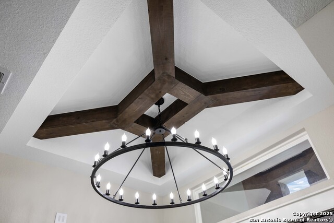
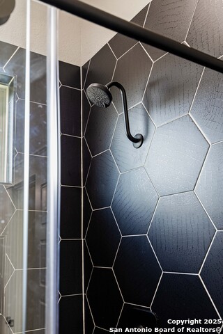
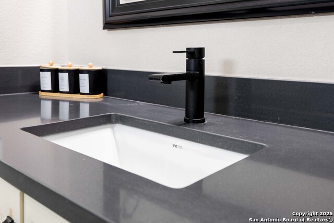
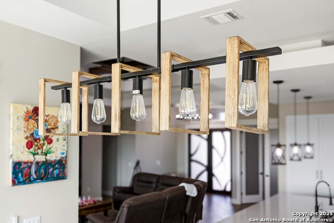
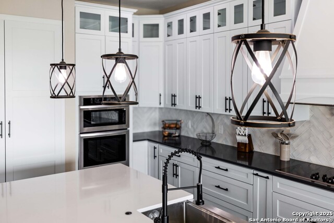
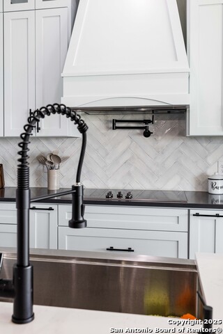
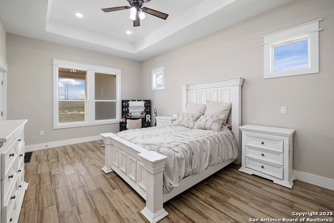
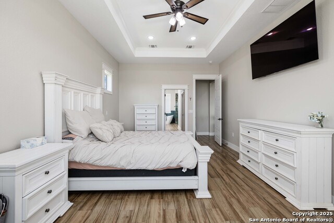
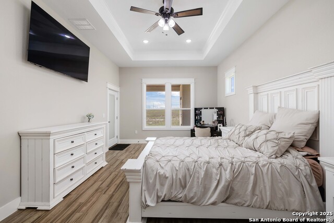
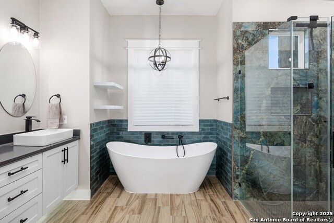
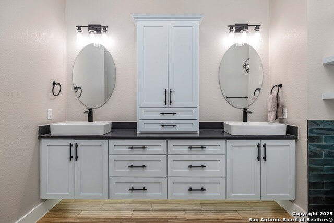
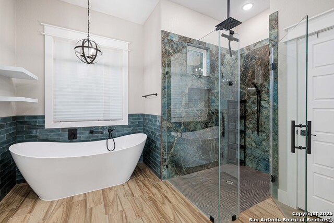
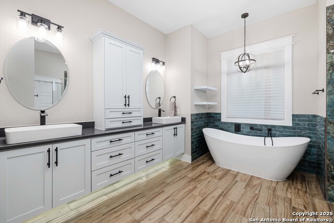
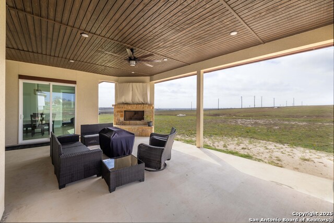
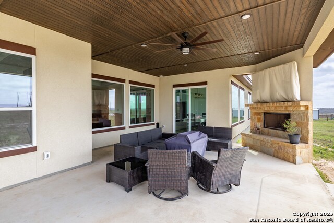
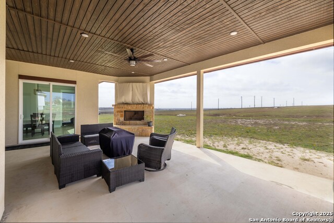
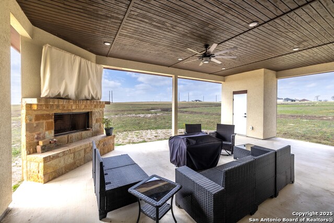
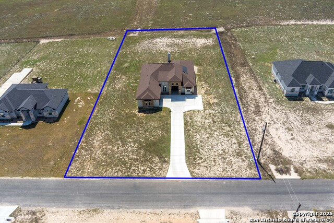
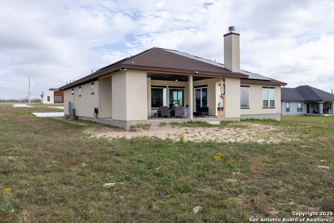
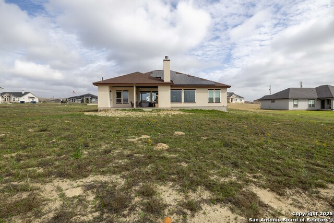
- MLS#: 1849519 ( Single Residential )
- Street Address: 140 Summer Meadow
- Viewed: 57
- Price: $675,000
- Price sqft: $276
- Waterfront: No
- Year Built: 2023
- Bldg sqft: 2450
- Bedrooms: 4
- Total Baths: 4
- Full Baths: 3
- 1/2 Baths: 1
- Garage / Parking Spaces: 2
- Days On Market: 86
- Acreage: 1.03 acres
- Additional Information
- County: WILSON
- City: La Vernia
- Zipcode: 78121
- Subdivision: The Estates At Triple R Ranch
- District: Floresville Isd
- Elementary School: Floresville
- Middle School: Floresville
- High School: Floresville
- Provided by: Premier Realty Group
- Contact: Hector Chavira
- (210) 691-5615

- DMCA Notice
-
DescriptionWelcome to this stunning one story custom built luxury home with SOLAR PANELS! Nestled on a sprawling lot offering unparalleled peace and privacy. Situated on a large lot, this home offers ultimate privacy and tranquility, providing a peaceful retreat from the hustle and bustle of everyday life. This dream property boasts 4 spacious bedrooms, 3 full bathrooms, and 1 half bath, offering plenty of room for your family and guests. Whether relaxing at home or entertaining in style, this residence was designed with comfort and elegance in mind. Gourmet Kitchen is a chef's dream! The oversized island is perfect for meal prepping, hosting friends, or enjoying casual conversations. Top of the line appliances, custom cabinetry, and a beautiful layout make this kitchen both functional and inviting. With an open floor plan and seamless flow from the kitchen to the living and dining areas, you'll love creating memories with friends and family. Indulge in the beautifully designed bathrooms featuring luxurious tile work, complemented by a large walk in shower and a relaxing bathtub the perfect spot to unwind after a busy day.
Features
Possible Terms
- Conventional
- FHA
- VA
Air Conditioning
- One Central
Block
- NA
Builder Name
- Truly Investments
Construction
- Pre-Owned
Contract
- Exclusive Right To Sell
Days On Market
- 80
Currently Being Leased
- No
Dom
- 80
Elementary School
- Floresville
Energy Efficiency
- Programmable Thermostat
- Double Pane Windows
- Low E Windows
- Ceiling Fans
Exterior Features
- 4 Sides Masonry
- Stone/Rock
- Stucco
Fireplace
- Two
Floor
- Ceramic Tile
Foundation
- Slab
Garage Parking
- Two Car Garage
Green Features
- Low Flow Commode
Heating
- Central
Heating Fuel
- Electric
High School
- Floresville
Home Owners Association Fee
- 300
Home Owners Association Frequency
- Annually
Home Owners Association Mandatory
- Mandatory
Home Owners Association Name
- THE ESTATES POA
Inclusions
- Ceiling Fans
- Washer Connection
- Dryer Connection
- Cook Top
- Built-In Oven
- Microwave Oven
- Disposal
- Dishwasher
- Ice Maker Connection
- Electric Water Heater
- Solid Counter Tops
- Custom Cabinets
Instdir
- From CR 319
- turn into The EstatesSubdivision
- left on Summer Meadow
- property onright side.
Interior Features
- One Living Area
Kitchen Length
- 14
Legal Desc Lot
- 35
Legal Description
- THE ESTATES AT TRIPLE R RANCH
- LOT 35
- UNIT1
- ACRES 1.03
Lot Description
- County VIew
- 1 - 2 Acres
Lot Dimensions
- 150x300
Lot Improvements
- Street Paved
Middle School
- Floresville
Miscellaneous
- No City Tax
Multiple HOA
- No
Neighborhood Amenities
- None
Occupancy
- Owner
Owner Lrealreb
- No
Ph To Show
- 210-227-2222
Possession
- Closing/Funding
Property Type
- Single Residential
Recent Rehab
- No
Roof
- Composition
School District
- Floresville Isd
Source Sqft
- Bldr Plans
Style
- One Story
- Traditional
Total Tax
- 8771.31
Utility Supplier Elec
- GVEC
Utility Supplier Grbge
- Private
Utility Supplier Sewer
- Septic
Utility Supplier Water
- SS Water Sup
Views
- 57
Water/Sewer
- Water System
Window Coverings
- Some Remain
Year Built
- 2023
Property Location and Similar Properties