
- Ron Tate, Broker,CRB,CRS,GRI,REALTOR ®,SFR
- By Referral Realty
- Mobile: 210.861.5730
- Office: 210.479.3948
- Fax: 210.479.3949
- rontate@taterealtypro.com
Property Photos
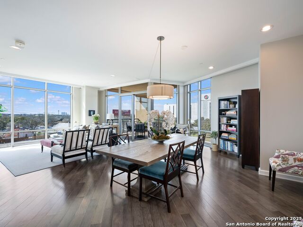

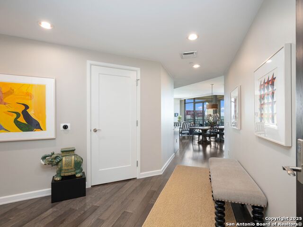
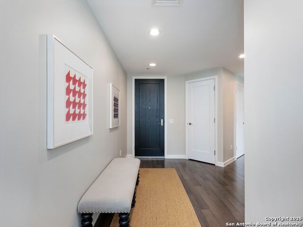
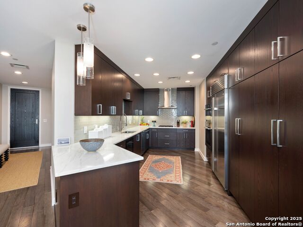
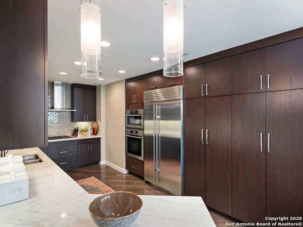
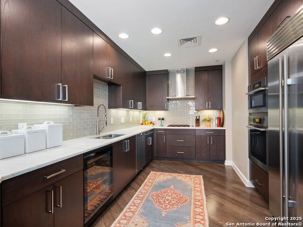
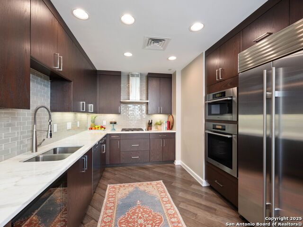
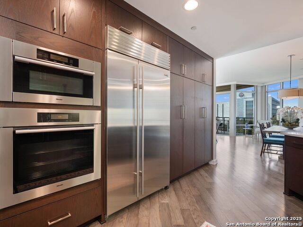
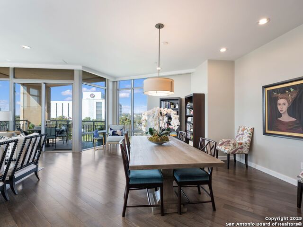
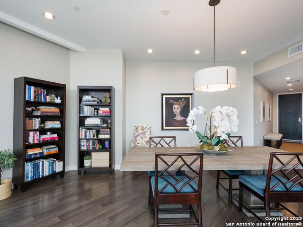
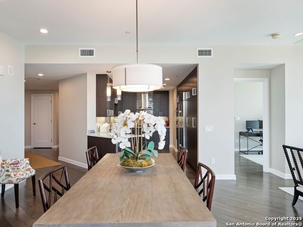
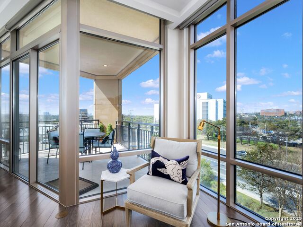
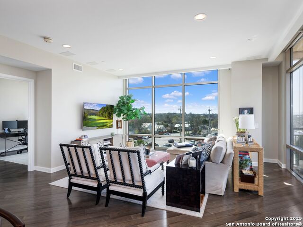
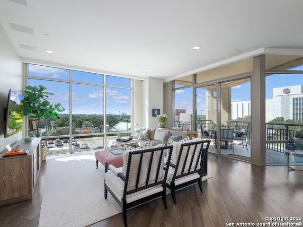
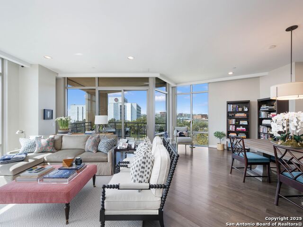
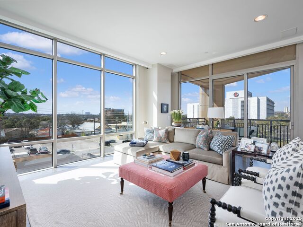
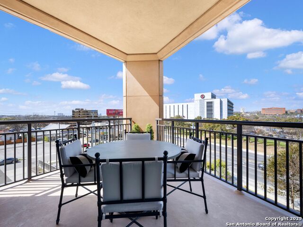
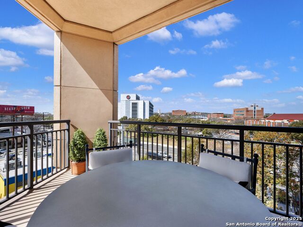
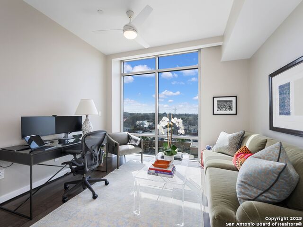
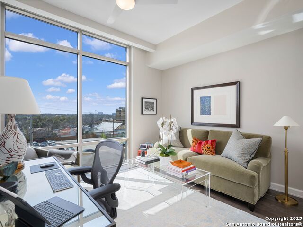
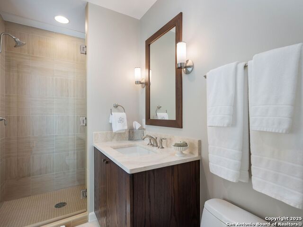
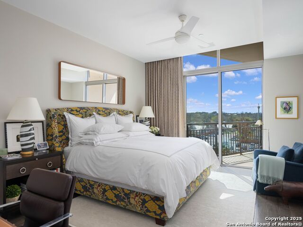
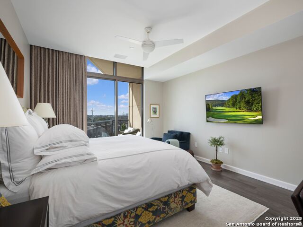
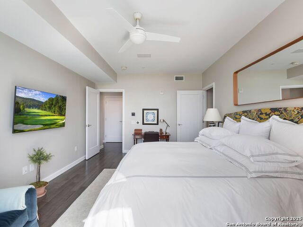
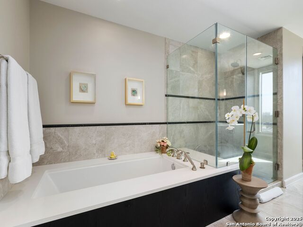
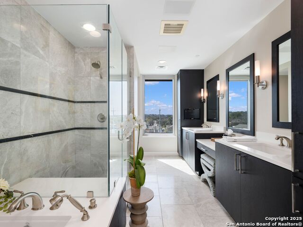
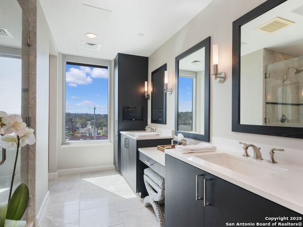
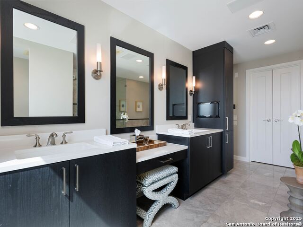
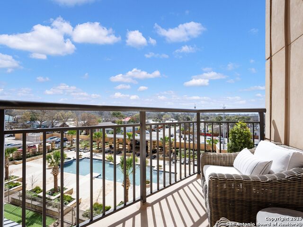
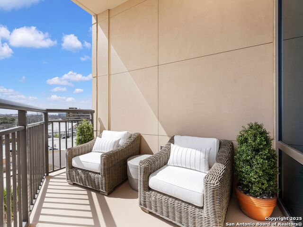
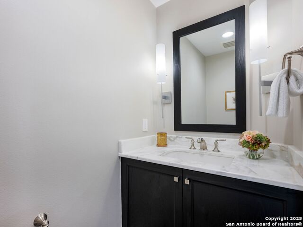
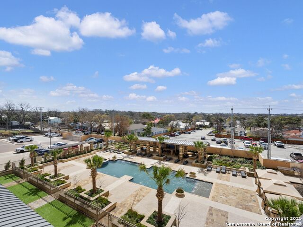
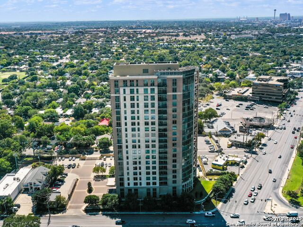
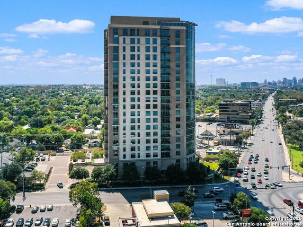
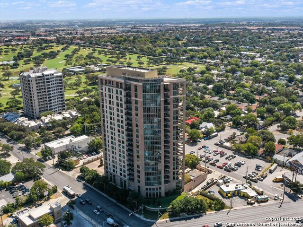
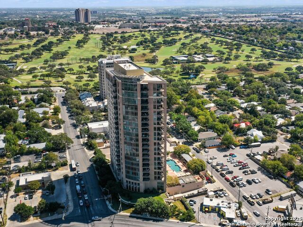
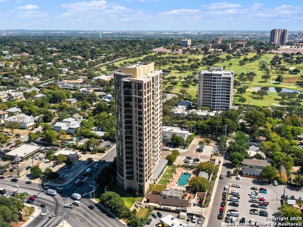
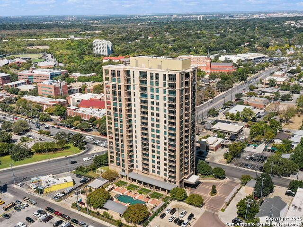
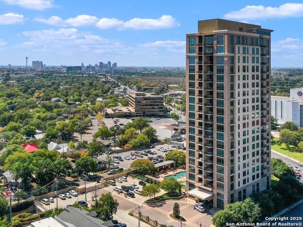
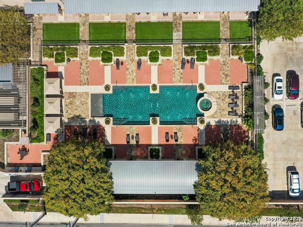
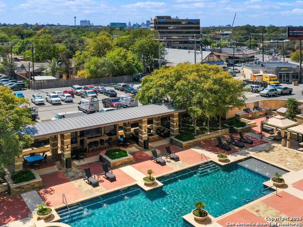
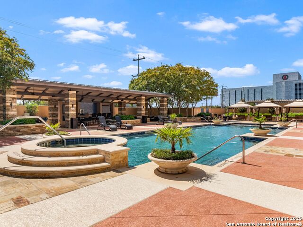
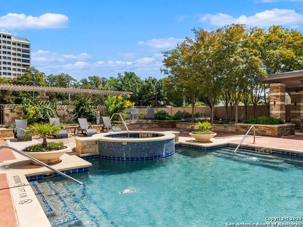
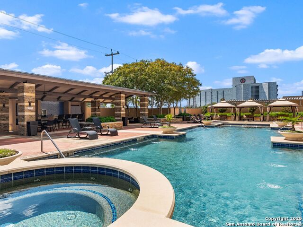
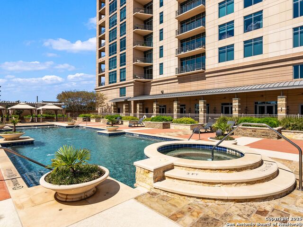
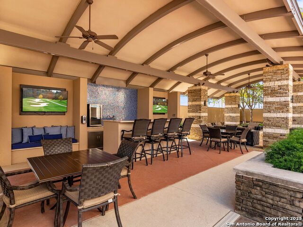
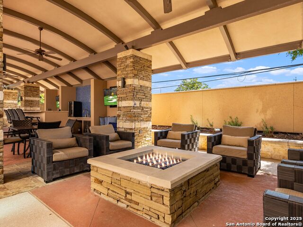
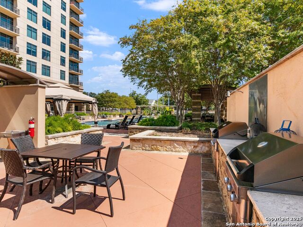
- MLS#: 1849509 ( Condominium/Townhome )
- Street Address: 4242 Broadway 303
- Viewed: 13
- Price: $1,095,000
- Price sqft: $465
- Waterfront: No
- Year Built: 2008
- Bldg sqft: 2356
- Bedrooms: 2
- Total Baths: 3
- Full Baths: 2
- 1/2 Baths: 1
- Garage / Parking Spaces: 1
- Days On Market: 36
- Additional Information
- County: BEXAR
- City: San Antonio
- Zipcode: 78209
- Building: The Broadway San Antonio
- District: San Antonio I.S.D.
- Elementary School: Lamar
- Middle School: Mark Twain
- High School: Fox Tech
- Provided by: Kuper Sotheby's Int'l Realty
- Contact: Binkan Cinaroglu
- (210) 241-4550

- DMCA Notice
-
DescriptionWalls of windows showcase stunning panoramic views of Downtown San Antonio in this exceptional residence at The Broadway. Designed for modern living, the open layout seamlessly blends contemporary style with everyday comfort. The chef's kitchen is equipped with a premium Miele appliance package, a Sub Zero refrigerator, and elegant marble countertops. The primary suite is a private retreat, featuring expansive windows, a spa inspired bathroom, a generous walk in closet, and a private balcony. Hand scraped hardwood floors extend throughout, leading to a spacious guest bedroom with an en suite bath. Residents enjoy five star amenities, including 24 hour valet and concierge services, along with unmatched privacy and security. Located just minutes from the city's best dining, shopping, and entertainment, this home offers a rare combination of luxury and convenience.
Features
Possible Terms
- Conventional
- Cash
Air Conditioning
- Three+ Central
Apprx Age
- 17
Builder Name
- Koontz McCombs
Common Area Amenities
- Elevator
- Party Room
- Clubhouse
- Pool
- Spa Adj/Pool
- Exercise Room
- BBQ/Picnic Area
- Sports Court
Condominium Management
- On-Site Management
- Professional Mgmt Co.
Construction
- Pre-Owned
Contract
- Exclusive Right To Sell
Days On Market
- 13
Dom
- 13
Elementary School
- Lamar
Exterior Features
- Stone/Rock
- Masonry/Steel
- 4 Sides Masonry
Fee Includes
- Some Utilities
- Insurance Limited
- Condo Mgmt
- Common Area Liability
- Common Maintenance
- Pest Control
Fireplace
- Not Applicable
Floor
- Marble
- Wood
Garage Parking
- Attached
Heating
- Central
Heating Fuel
- Natural Gas
High School
- Fox Tech
Home Owners Association Fee
- 2601.74
Home Owners Association Frequency
- Monthly
Home Owners Association Mandatory
- Mandatory
Home Owners Association Name
- THE BROADWAY-SAN ANTONIO
Inclusions
- Ceiling Fans
- Chandelier
- Washer Connection
- Dryer Connection
- Cook Top
- Built-In Oven
- Self-Cleaning Oven
- Microwave Oven
- Gas Cooking
- Refrigerator
- Disposal
- High Speed Internet Acces
- Custom Cabinets
Instdir
- From 281 exit onto E Hildebrand Ave
- right onto Broadway St.
Interior Features
- One Living Area
- Living/Dining Combo
- Walk-In Pantry
- Utility Area Inside
- High Ceilings
- Open Floor Plan
- Cable TV Available
Kitchen Length
- 18
Legal Desc Lot
- 303
Legal Description
- Ncb 6096 (The Broadway San Antonio A Condominium)
- Unit 303
Middle School
- Mark Twain
Multiple HOA
- No
Occupancy
- Owner
Owner Lrealreb
- No
Ph To Show
- 2102222227
Possession
- Closing/Funding
Property Type
- Condominium/Townhome
School District
- San Antonio I.S.D.
Security
- Controlled Access
- Closed Circuit TV
- Guarded Access
Source Sqft
- Appsl Dist
Stories In Building
- 20
Total Tax
- 21009.41
Total Number Of Units
- 90
Unit Number
- 303
Views
- 13
Virtual Tour Url
- https://vimeo.com/1064293260
Window Coverings
- All Remain
Year Built
- 2008
Property Location and Similar Properties