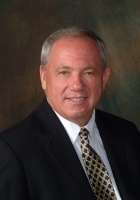
- Ron Tate, Broker,CRB,CRS,GRI,REALTOR ®,SFR
- By Referral Realty
- Mobile: 210.861.5730
- Office: 210.479.3948
- Fax: 210.479.3949
- rontate@taterealtypro.com
Property Photos
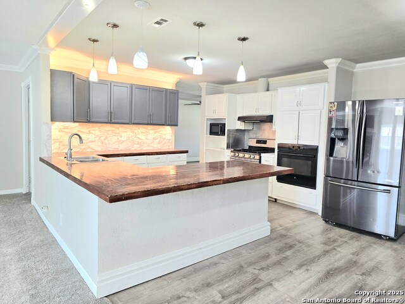

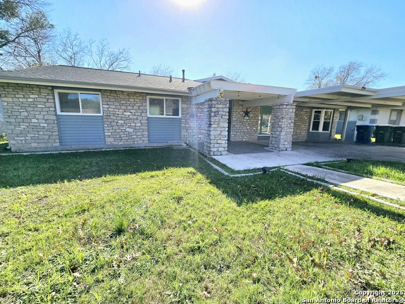
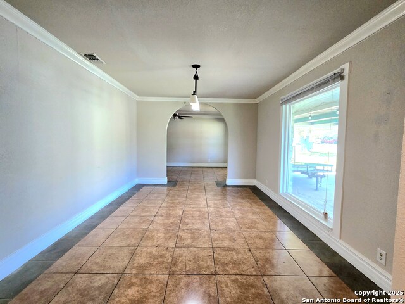
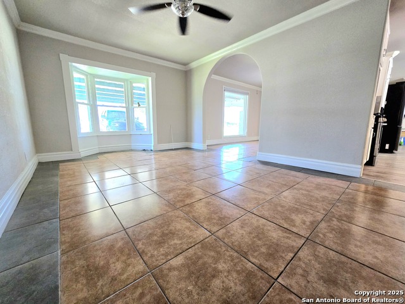
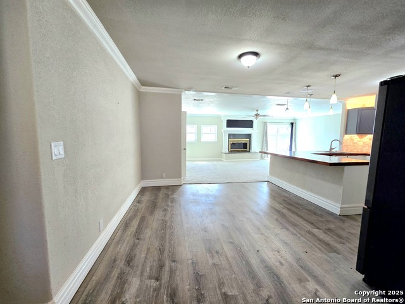
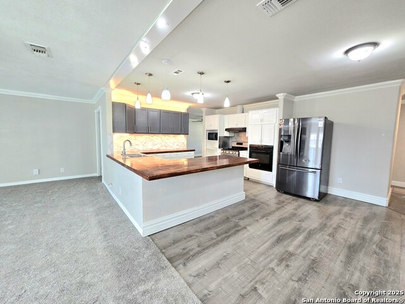
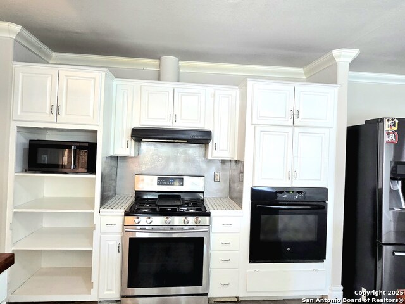
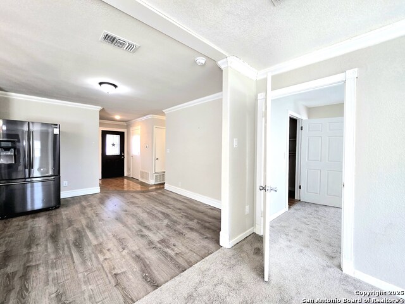
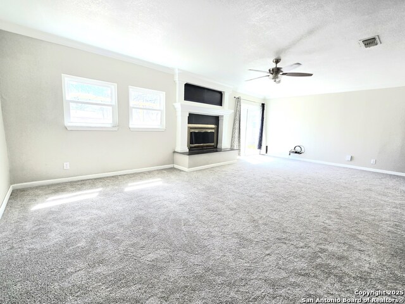
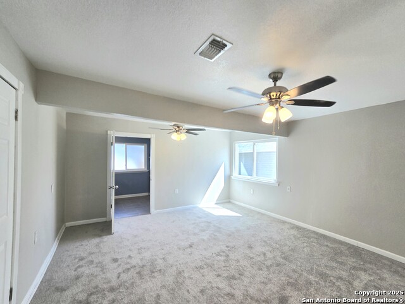
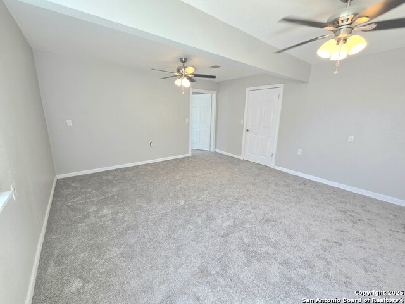
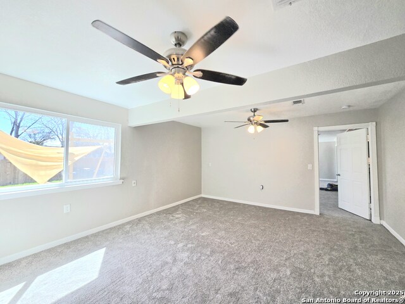
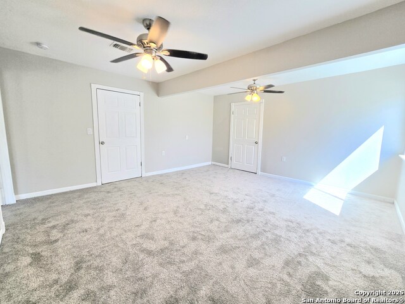


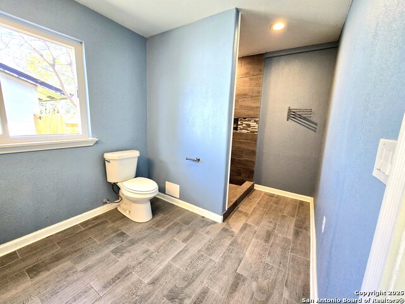

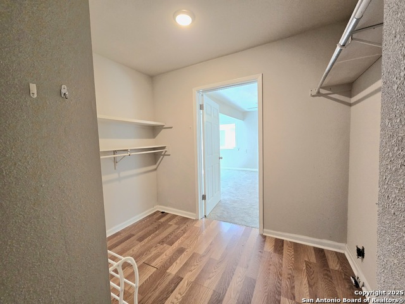
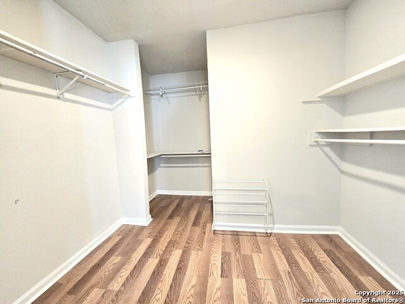
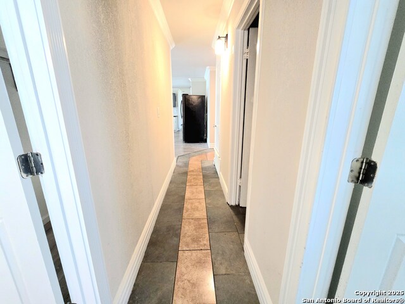
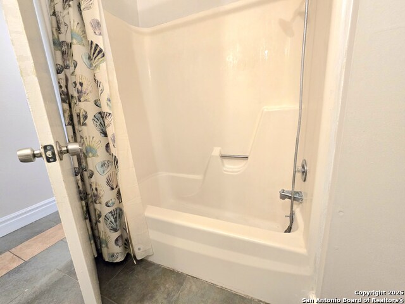
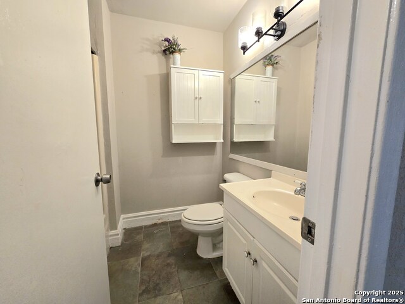
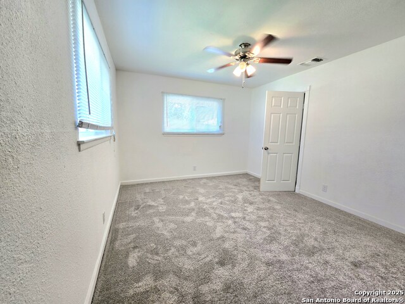
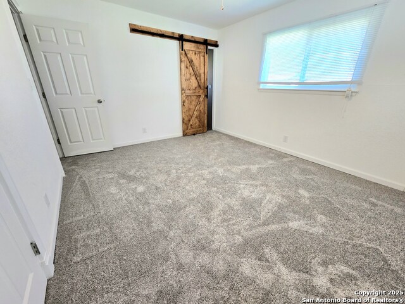

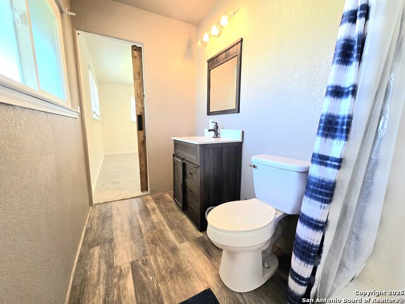
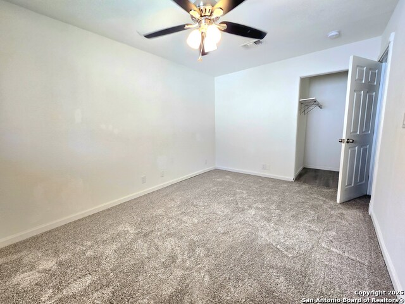
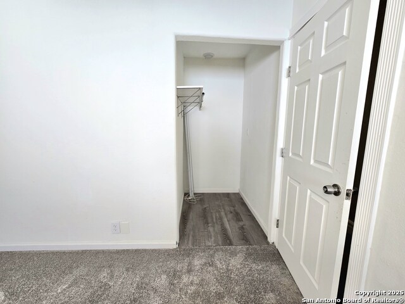
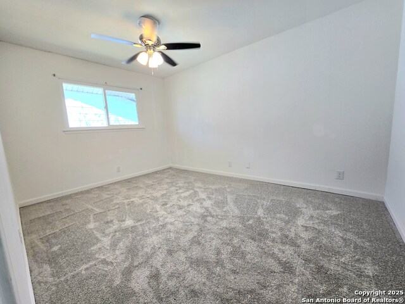
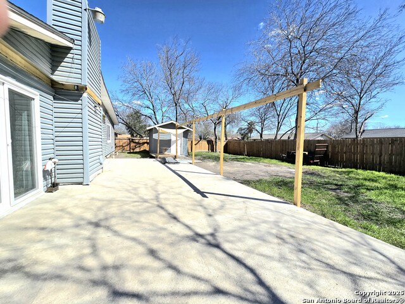
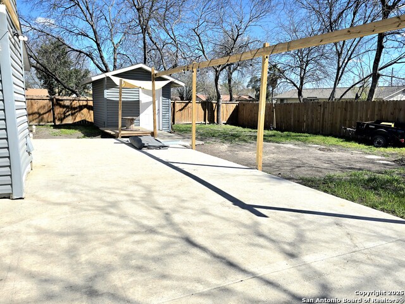
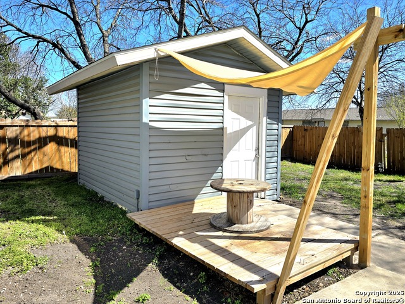

- MLS#: 1849506 ( Single Residential )
- Street Address: 5894 Castle Run
- Viewed: 76
- Price: $247,499
- Price sqft: $129
- Waterfront: No
- Year Built: 1971
- Bldg sqft: 1916
- Bedrooms: 3
- Total Baths: 3
- Full Baths: 3
- Garage / Parking Spaces: 1
- Days On Market: 131
- Additional Information
- County: BEXAR
- City: San Antonio
- Zipcode: 78218
- Subdivision: East Village
- District: Judson
- Elementary School: Park Village
- Middle School: Kirby
- High School: Wagner
- Provided by: Real Broker, LLC
- Contact: Elisabet Gonzalez
- (210) 765-2700

- DMCA Notice
-
DescriptionOpen house Friday, July 18th 1 3pm!! Welcome to this beautifully maintained 3 bedroom, 3 bathroom home offering over 1,900 sq ft of bright, open living space! Conveniently located just minutes from Frost Bank Center, Fort Sam Houston, and major highways, you'll have easy access to everything you need. The open concept layout creates a spacious feel, while the converted garage adds a flex room perfect for a home office, study, or additional dining area. The kitchen features double ovens and an eat in space, with a separate dining room for more formal gatherings. New carpet in the bedrooms and living areas makes the home feel warm and inviting. Enjoy two master bedrooms with Bluetooth capability, each with a walk in shower for added comfort. Step outside to a large backyard with a huge patio, ideal for summer BBQs, plus a storage shed for your extras. Additional updates include new windows throughout, a four year old roof, and covered parking. Don't miss your chance to see this wonderful home schedule your tour today!
Features
Possible Terms
- Conventional
- FHA
- VA
- Cash
Air Conditioning
- One Central
Apprx Age
- 54
Block
- 14
Builder Name
- unk
Construction
- Pre-Owned
Contract
- Exclusive Right To Sell
Days On Market
- 128
Currently Being Leased
- No
Dom
- 128
Elementary School
- Park Village
Energy Efficiency
- Double Pane Windows
- Ceiling Fans
Exterior Features
- Brick
- Aluminum
Fireplace
- Living Room
Floor
- Carpeting
- Ceramic Tile
- Laminate
Foundation
- Slab
Garage Parking
- Converted Garage
Heating
- Central
Heating Fuel
- Electric
High School
- Wagner
Home Owners Association Mandatory
- None
Inclusions
- Ceiling Fans
- Washer Connection
- Dryer Connection
- Microwave Oven
- Stove/Range
- Refrigerator
- Disposal
- Dishwasher
Instdir
- I35 to Eisenhauer Rd Turn right onto Midcrown Turn right onto Castle Cross Dr Turn right onto Castle Run Dr
Interior Features
- Separate Dining Room
- Eat-In Kitchen
- Utility Room Inside
- Converted Garage
- Open Floor Plan
- Walk in Closets
Kitchen Length
- 14
Legal Description
- NCB 15804 BLK 014 LOT 2
Middle School
- Kirby
Miscellaneous
- Investor Potential
Neighborhood Amenities
- None
Occupancy
- Vacant
Other Structures
- Shed(s)
Owner Lrealreb
- No
Ph To Show
- 210-765-2700
Possession
- Closing/Funding
Property Type
- Single Residential
Roof
- Composition
School District
- Judson
Source Sqft
- Appsl Dist
Style
- One Story
Total Tax
- 6123.33
Utility Supplier Elec
- CPS
Utility Supplier Grbge
- SAWS
Utility Supplier Sewer
- SAWS
Utility Supplier Water
- SAWS
Views
- 76
Water/Sewer
- City
Window Coverings
- Some Remain
Year Built
- 1971
Property Location and Similar Properties