
- Ron Tate, Broker,CRB,CRS,GRI,REALTOR ®,SFR
- By Referral Realty
- Mobile: 210.861.5730
- Office: 210.479.3948
- Fax: 210.479.3949
- rontate@taterealtypro.com
Property Photos


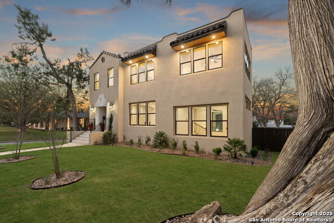
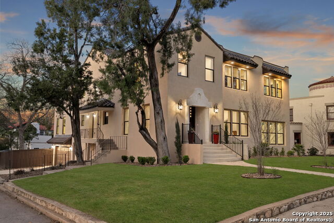
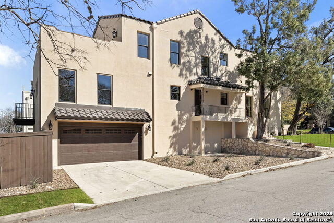
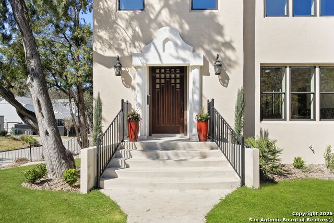
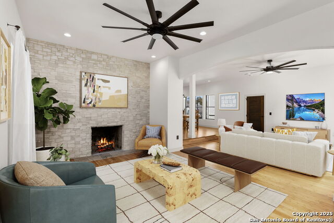
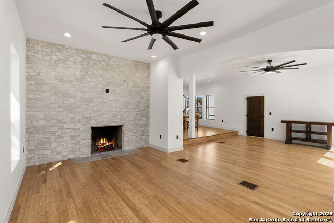
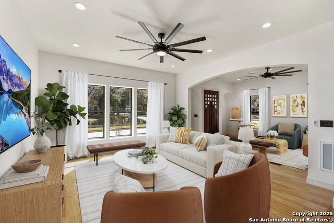
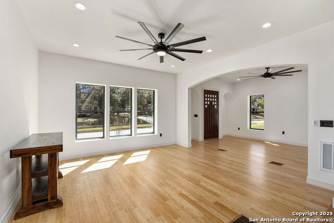
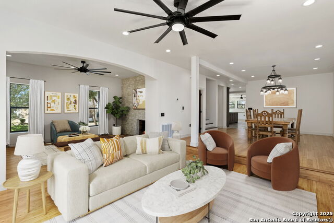
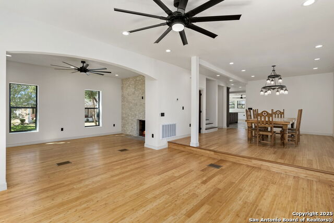
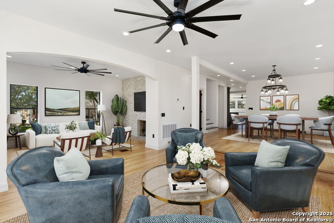
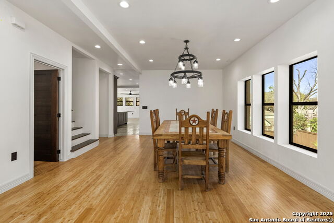
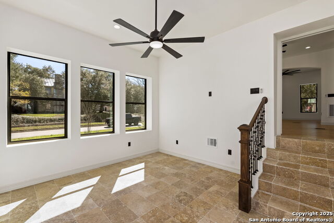
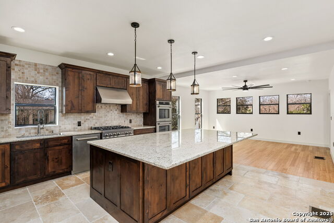
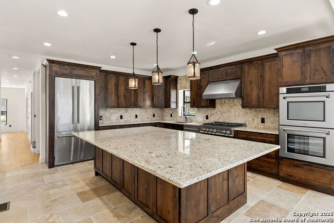
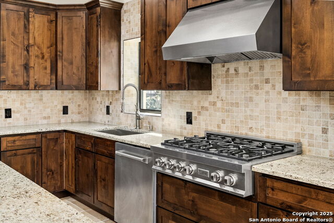
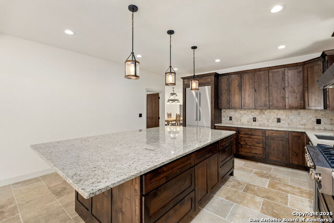
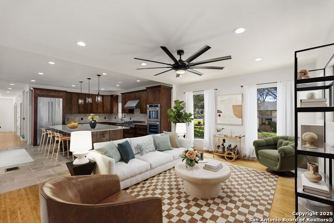
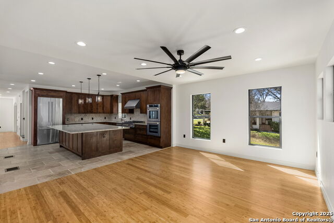
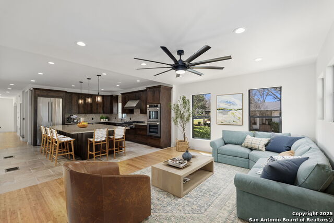
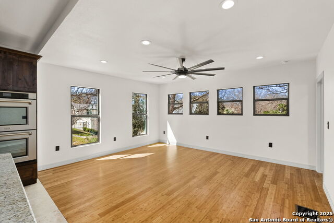
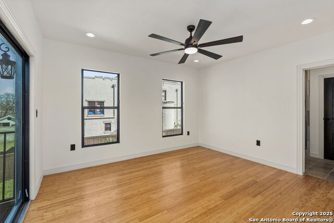
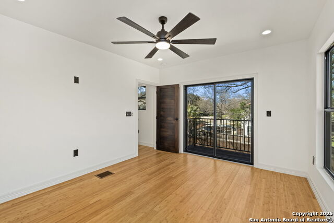
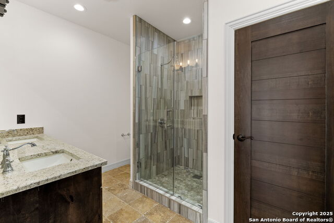
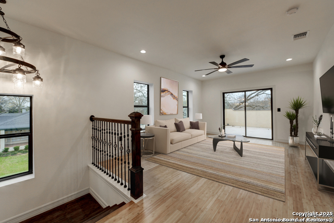
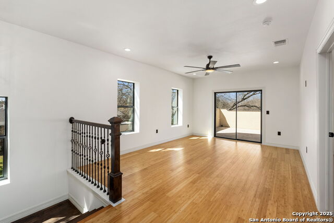
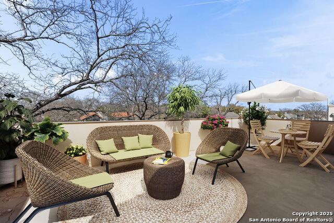
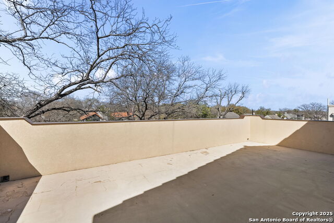
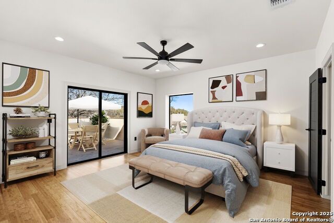
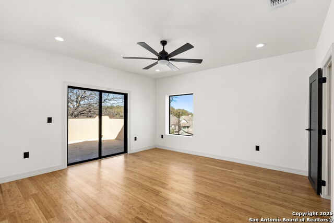
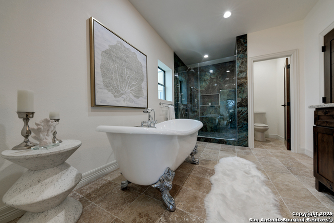
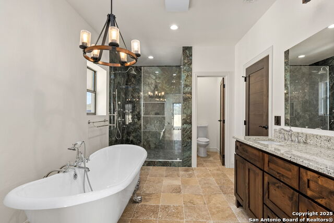
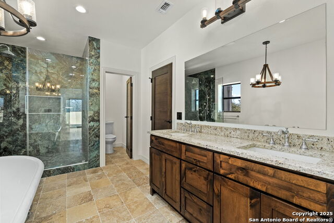
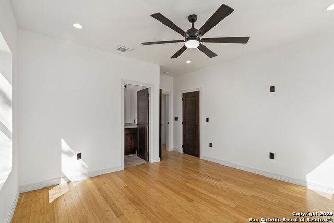
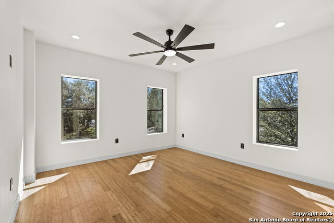
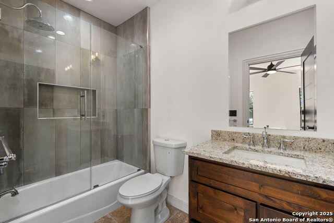
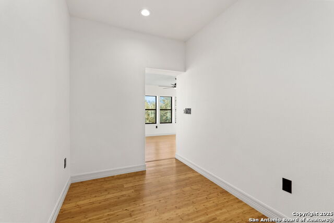
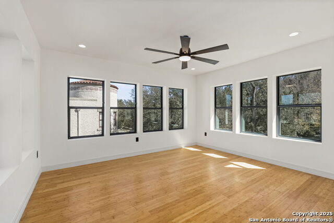
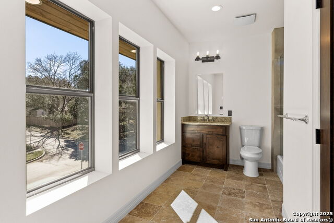
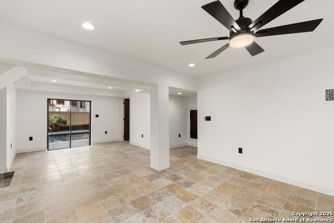
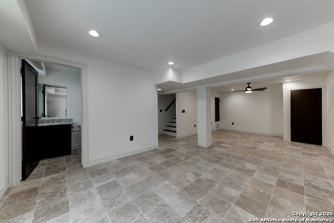
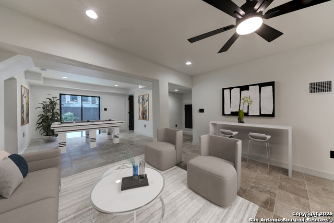
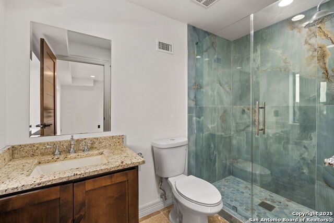
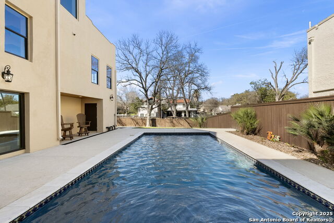
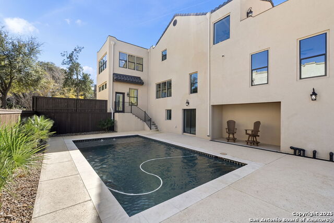
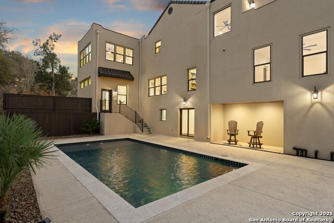
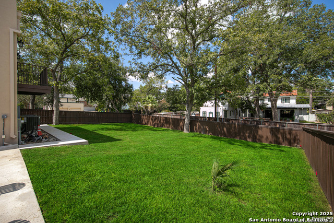
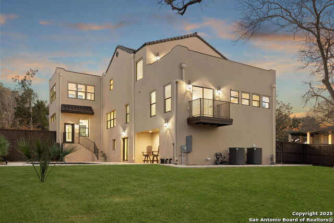
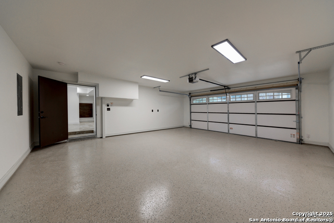
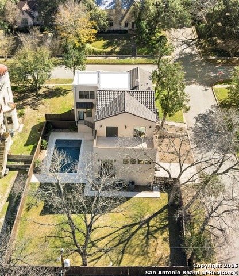
- MLS#: 1849450 ( Single Residential )
- Street Address: 201 Cloverleaf Ave
- Viewed: 132
- Price: $1,789,200
- Price sqft: $398
- Waterfront: No
- Year Built: 1922
- Bldg sqft: 4500
- Bedrooms: 4
- Total Baths: 6
- Full Baths: 5
- 1/2 Baths: 1
- Garage / Parking Spaces: 2
- Days On Market: 130
- Additional Information
- County: BEXAR
- City: Alamo Heights
- Zipcode: 78209
- Subdivision: Alamo Heights
- District: Alamo Heights I.S.D.
- Elementary School: Cambridge
- Middle School: Alamo Heights
- High School: Alamo Heights
- Provided by: Coldwell Banker D'Ann Harper
- Contact: Carol McLeod
- (210) 275-1658

- DMCA Notice
-
Description*OWNER FINANCING AVAILABLE * Location, location, location! This fully renovated Spanish Mission style home in the prestigious and beautiful Alamo Heights neighborhood will absolutely melt your heart. Stunningly adorned in natural light and originally built in 1922, you'll feel the historic charm while enjoying the completely remodeled transformation completed in 2022. The home's interior offers a light and airy neutral color palette, easy care bamboo flooring, wood stairs and elegant Travertine tile in all wet areas. Each of the 4 bedrooms enjoys a walk in closet and private ensuite bath with stunning tile craftmanship that could literally be described as artwork you simply must see! There is another full guest bath located in the lower level entertainment area with walkout to the bubbling pool, outdoor living and lush grassy play area. The main floor offers 3 living areas, a dining room, primary bedroom with balcony and massive gourmet kitchen with high end appliances and a super functional layout ideal for your gatherings whether casual or formal. Another flex/bonus room off the main living room could be used as an office, art, music or child playroom. On the upper level you'll enjoy a large breezy balcony with dual access from the game room or primary bedroom, 2 other very large and private bedrooms and easy access laundry room. An attached 2 car garage is fully enclosed with insulated door and there is ample parking on the side street. Centrally located near prime city amenities, you're never too far from work, shopping or entertainment. The corner lot of nearly one quarter acre features a combination of mature trees and newly planted landscape of Cana Lilly, Fan Palm, Crepe Myrtle, Boxwood and Salvia. Make your appointment to tour this urban retreat in uptown San Antonio
Features
Possible Terms
- Conventional
- VA
- 1st Seller Carry
- Lease Option
- Cash
- Other
Air Conditioning
- Two Central
- Heat Pump
Apprx Age
- 103
Builder Name
- Unknown
Construction
- Pre-Owned
Contract
- Exclusive Right To Sell
Days On Market
- 545
Currently Being Leased
- No
Dom
- 129
Elementary School
- Cambridge
Energy Efficiency
- 13-15 SEER AX
- Programmable Thermostat
- Double Pane Windows
- Energy Star Appliances
- Ceiling Fans
Exterior Features
- 4 Sides Masonry
- Stucco
Fireplace
- One
- Living Room
- Wood Burning
- Gas
- Stone/Rock/Brick
Floor
- Ceramic Tile
- Wood
Foundation
- Slab
- Basement
Garage Parking
- Two Car Garage
- Attached
Heating
- Heat Pump
Heating Fuel
- Natural Gas
High School
- Alamo Heights
Home Owners Association Mandatory
- None
Inclusions
- Ceiling Fans
- Chandelier
- Washer Connection
- Dryer Connection
- Built-In Oven
- Self-Cleaning Oven
- Stove/Range
- Gas Cooking
- Refrigerator
- Disposal
- Dishwasher
- Ice Maker Connection
- Vent Fan
- Smoke Alarm
- Gas Water Heater
- Garage Door Opener
- Solid Counter Tops
- 2nd Floor Utility Room
- Double Ovens
- Custom Cabinets
- Carbon Monoxide Detector
- City Garbage service
Instdir
- Broadway - Cloverleaf Ave
Interior Features
- Three Living Area
- Separate Dining Room
- Two Eating Areas
- Island Kitchen
- Walk-In Pantry
- Study/Library
- Game Room
- Loft
- Utility Room Inside
- Secondary Bedroom Down
- High Ceilings
- Open Floor Plan
- Laundry Upper Level
- Laundry Room
- Walk in Closets
Kitchen Length
- 19
Legal Desc Lot
- 54-56
Legal Description
- CB 5571A Blk 7 Lot 54
- 55
- & 56
Lot Description
- Corner
Lot Improvements
- Street Paved
- Curbs
- Sidewalks
- Streetlights
- Alley
- City Street
Middle School
- Alamo Heights
Miscellaneous
- Virtual Tour
Neighborhood Amenities
- Pool
- Jogging Trails
- Bike Trails
Occupancy
- Vacant
Owner Lrealreb
- No
Ph To Show
- 2102222227
Possession
- Closing/Funding
Property Type
- Single Residential
Recent Rehab
- Yes
Roof
- Tile
- Flat
School District
- Alamo Heights I.S.D.
Source Sqft
- Appraiser
Style
- Two Story
- Split Level
- Spanish
- Historic/Older
Total Tax
- 25790
Utility Supplier Elec
- CPS
Utility Supplier Gas
- CPS
Utility Supplier Grbge
- City
Utility Supplier Sewer
- SAWS
Utility Supplier Water
- SAWS
Views
- 132
Virtual Tour Url
- https://housi-media.aryeo.com/sites/xavbrmw/unbranded
Water/Sewer
- Water System
- Sewer System
- City
Window Coverings
- None Remain
Year Built
- 1922
Property Location and Similar Properties