
- Ron Tate, Broker,CRB,CRS,GRI,REALTOR ®,SFR
- By Referral Realty
- Mobile: 210.861.5730
- Office: 210.479.3948
- Fax: 210.479.3949
- rontate@taterealtypro.com
Property Photos
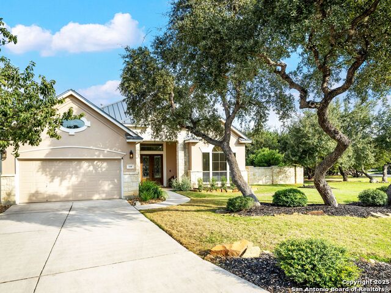

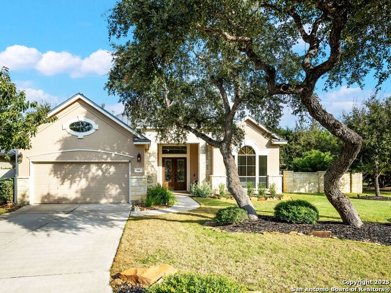
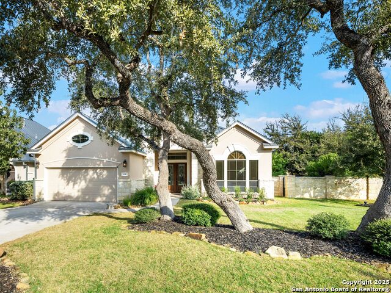
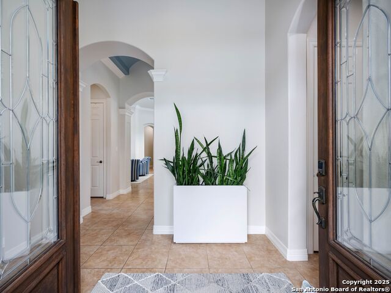
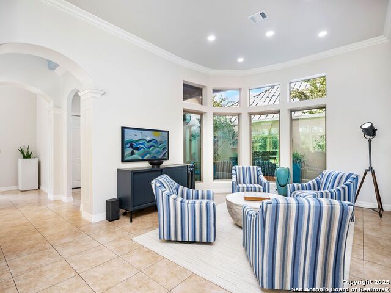
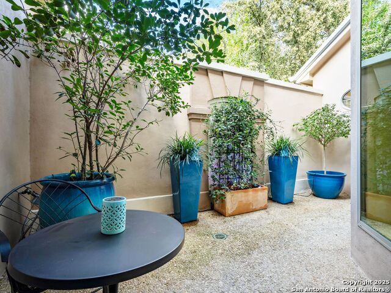
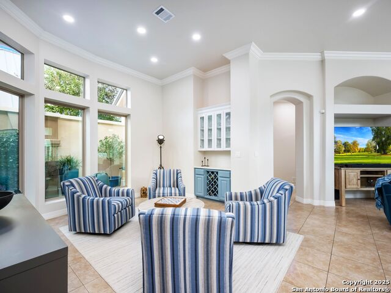
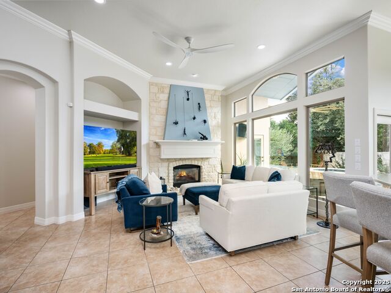
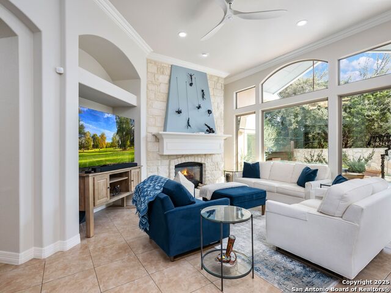
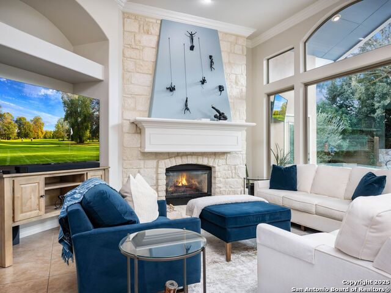
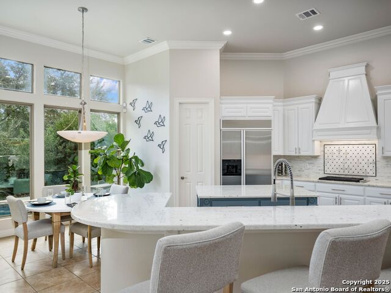
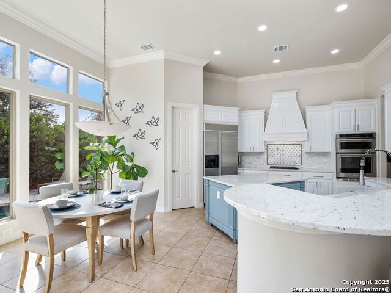
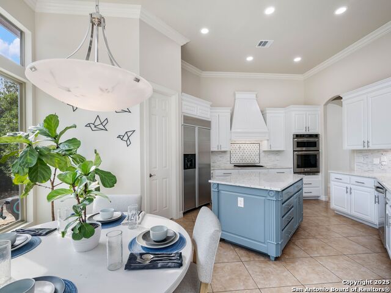
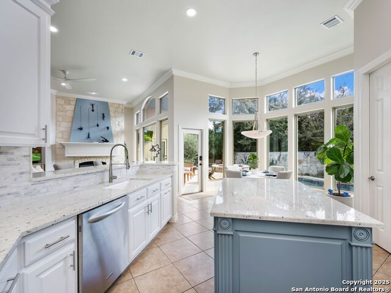
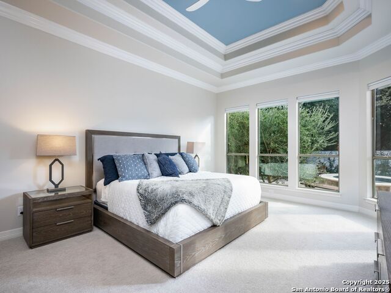
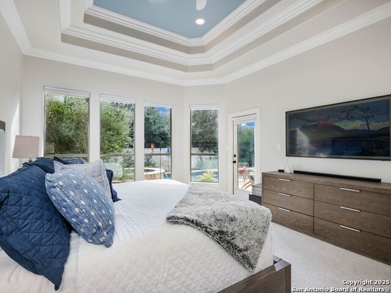
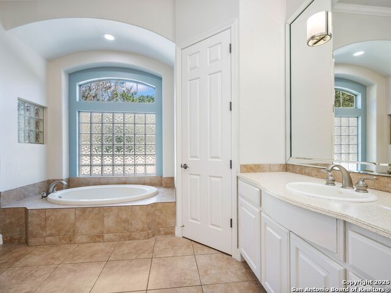
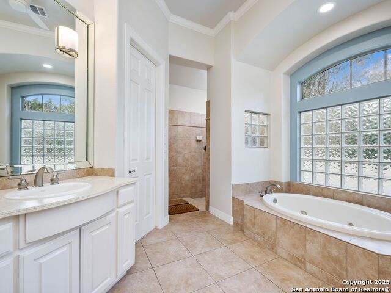
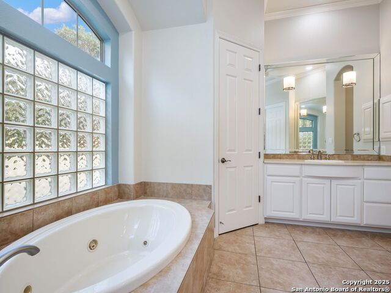
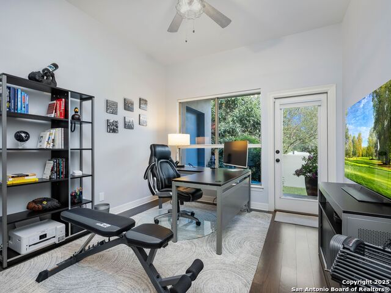
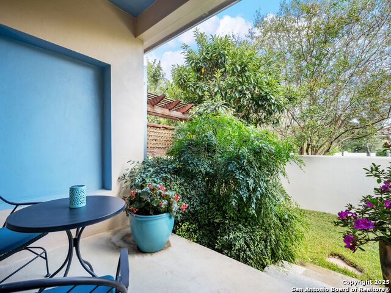
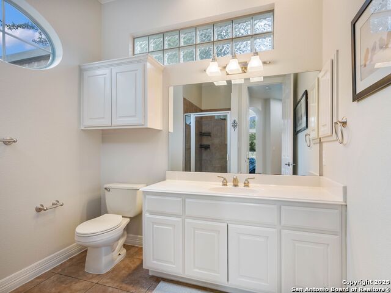
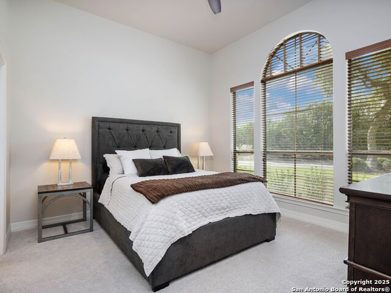
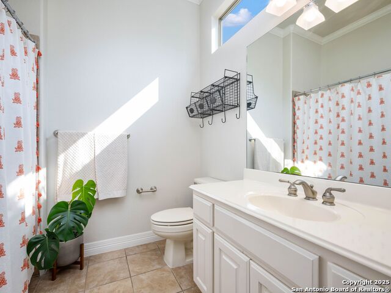
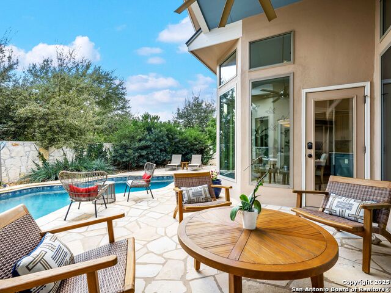
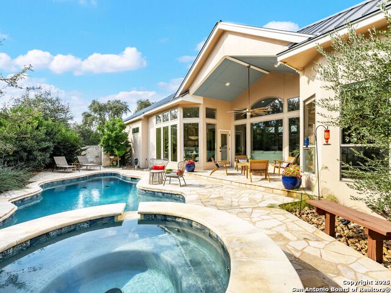
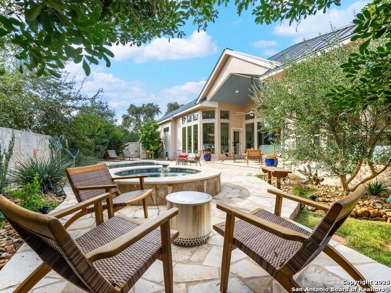
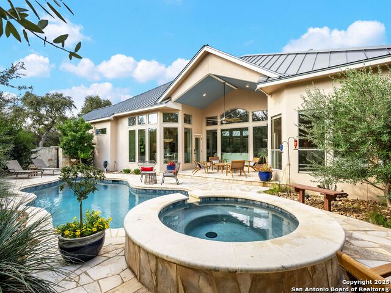
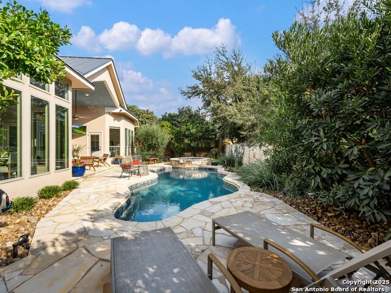
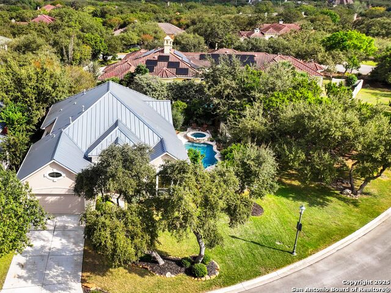
- MLS#: 1849429 ( Single Residential )
- Street Address: 110 Hampton Way
- Viewed: 37
- Price: $825,000
- Price sqft: $353
- Waterfront: No
- Year Built: 2002
- Bldg sqft: 2339
- Bedrooms: 3
- Total Baths: 3
- Full Baths: 3
- Garage / Parking Spaces: 2
- Days On Market: 86
- Additional Information
- County: BEXAR
- City: Shavano Park
- Zipcode: 78249
- Subdivision: Bentley Manor
- District: Northside
- Elementary School: Blattman
- Middle School: Hobby William P.
- High School: Clark
- Provided by: Kuper Sotheby's Int'l Realty
- Contact: Nicholas Kjos
- (210) 294-4481

- DMCA Notice
-
DescriptionThis impeccably updated home showcases luxury and modern living at its finest. The inviting light filled residence, with three bedrooms and three bathrooms, was carefully designed to allow the indoor and outdoor living spaces to seamlessly interact as one. The heart of the house is the designer kitchen outfitted with stainless steel appliances and is ideal for entertaining or family gatherings. The primary suite, with outdoor access, is a serene retreat offering an ensuite bathroom complete with double vanities, a deep jetted tub, an oversized shower, and a large walk in closet. Step outside into your private oasis, where lush, mature landscaping and multiple lounging areas surround a sparkling pool and hot tub. The two car garage offers plenty of storage and parking space. Located in the highly sought after gated community of Bentley Manor, this home provides an unparalleled lifestyle with premium amenities, making it a perfect blend of luxury and convenience.
Features
Possible Terms
- Conventional
- VA
- Cash
Air Conditioning
- Two Central
Apprx Age
- 23
Block
- 14
Builder Name
- PRESTIGE
Construction
- Pre-Owned
Contract
- Exclusive Right To Sell
Days On Market
- 48
Currently Being Leased
- No
Dom
- 48
Elementary School
- Blattman
Energy Efficiency
- Programmable Thermostat
- Double Pane Windows
- Ceiling Fans
Exterior Features
- Stucco
Fireplace
- One
- Living Room
- Gas Logs Included
Floor
- Carpeting
- Ceramic Tile
Foundation
- Slab
Garage Parking
- Two Car Garage
Heating
- Central
- 2 Units
Heating Fuel
- Natural Gas
High School
- Clark
Home Owners Association Fee
- 333.25
Home Owners Association Frequency
- Quarterly
Home Owners Association Mandatory
- Mandatory
Home Owners Association Name
- BENTLEY MANOR HOA
Inclusions
- Ceiling Fans
- Chandelier
- Washer Connection
- Dryer Connection
- Built-In Oven
- Microwave Oven
- Stove/Range
- Gas Cooking
- Disposal
- Dishwasher
- Water Softener (owned)
- Security System (Leased)
- Gas Water Heater
- Garage Door Opener
- Plumb for Water Softener
- Solid Counter Tops
- Custom Cabinets
- Private Garbage Service
Instdir
- Just North of DeZavala. First entrance into subdivision. First left after entering the gate.
Interior Features
- Two Living Area
- Liv/Din Combo
- Eat-In Kitchen
- Island Kitchen
- Breakfast Bar
- Walk-In Pantry
- Atrium
- Utility Room Inside
- 1st Floor Lvl/No Steps
- High Ceilings
- Open Floor Plan
- Pull Down Storage
- Cable TV Available
- High Speed Internet
- All Bedrooms Downstairs
- Laundry Main Level
- Laundry Room
- Walk in Closets
- Attic - Pull Down Stairs
Kitchen Length
- 16
Legal Desc Lot
- 1740
Legal Description
- Cb 4782E Blk 14 Lot 1740 Shavano Park Subd Ut-17E
Lot Description
- Corner
- Mature Trees (ext feat)
- Level
Lot Improvements
- Street Paved
- Curbs
- Sidewalks
- Streetlights
- Fire Hydrant w/in 500'
Middle School
- Hobby William P.
Multiple HOA
- No
Neighborhood Amenities
- Controlled Access
Occupancy
- Owner
Owner Lrealreb
- No
Ph To Show
- 210-222-2227
Possession
- Closing/Funding
Property Type
- Single Residential
Recent Rehab
- Yes
Roof
- Metal
School District
- Northside
Source Sqft
- Appsl Dist
Style
- One Story
Total Tax
- 13980
Utility Supplier Elec
- CPS
Utility Supplier Gas
- CPS
Utility Supplier Grbge
- REPUBLIC
Utility Supplier Sewer
- SAWS
Utility Supplier Water
- SAWS
Views
- 37
Virtual Tour Url
- https://live.kuperrealty.com/110hamptonway
Water/Sewer
- Water System
- Sewer System
- City
Window Coverings
- Some Remain
Year Built
- 2002
Property Location and Similar Properties