
- Ron Tate, Broker,CRB,CRS,GRI,REALTOR ®,SFR
- By Referral Realty
- Mobile: 210.861.5730
- Office: 210.479.3948
- Fax: 210.479.3949
- rontate@taterealtypro.com
Property Photos
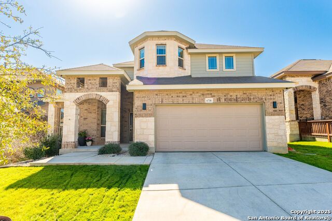

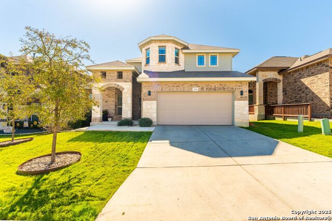
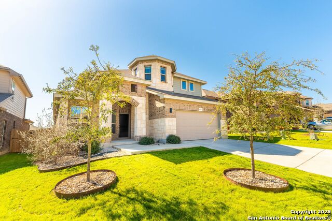
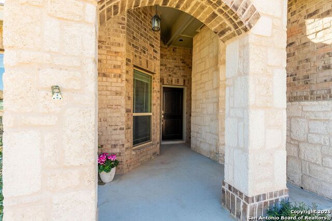
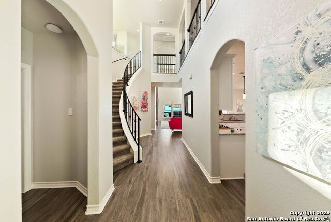
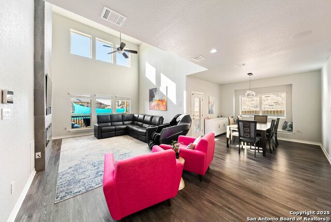
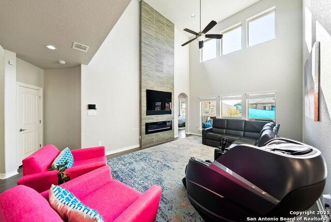
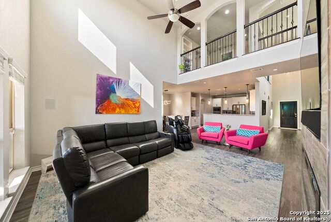
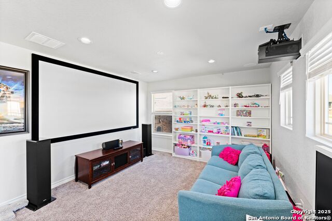
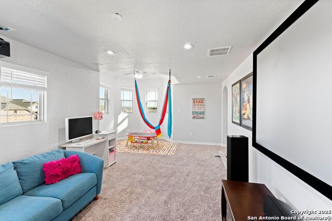
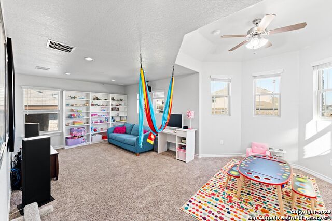
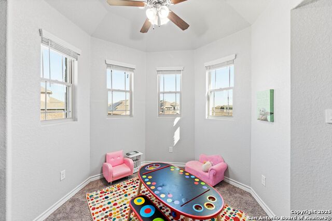
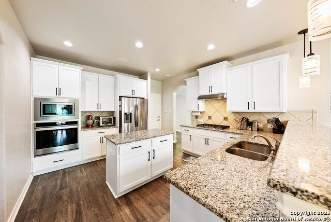
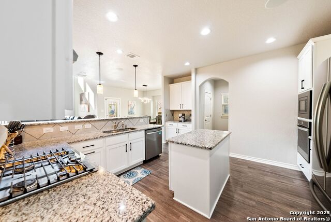
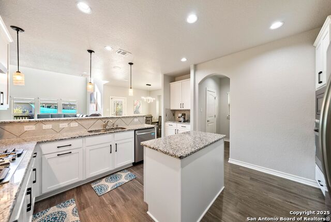
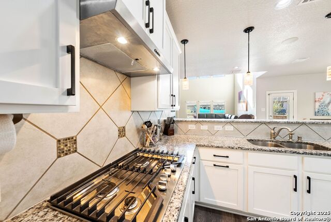
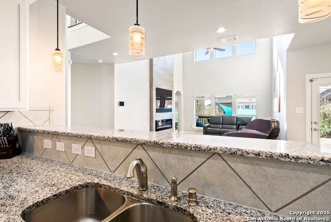
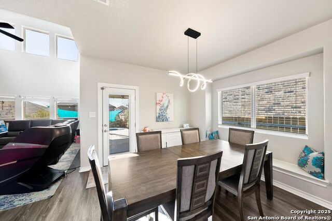
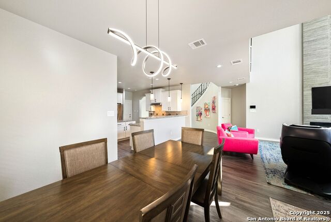
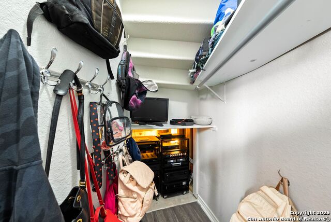
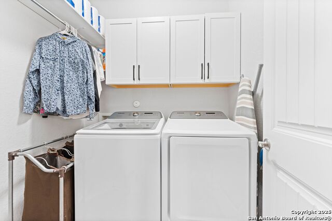
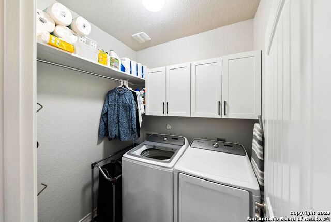
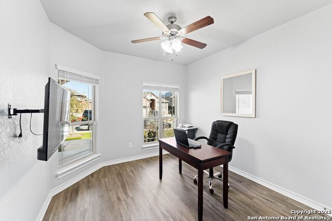
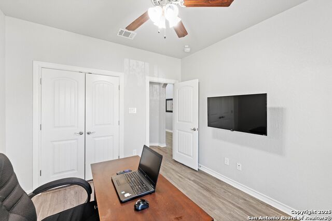
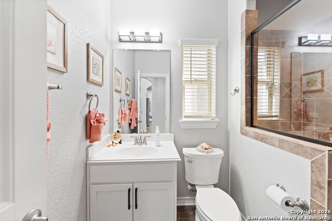
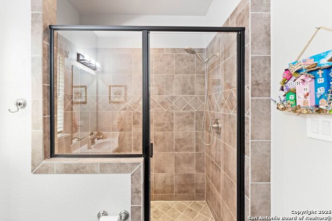
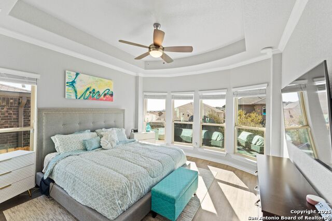
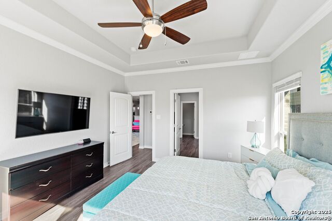
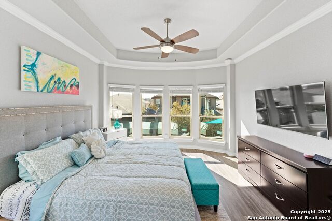
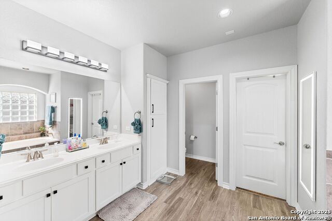
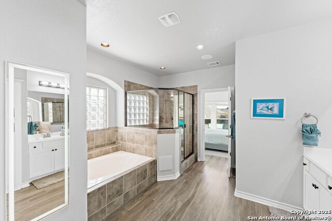
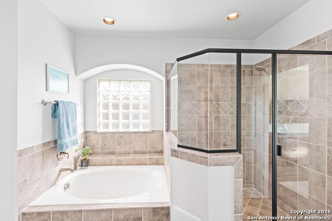
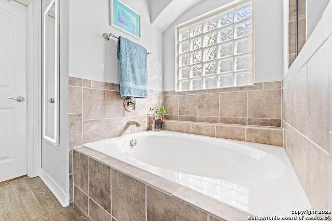
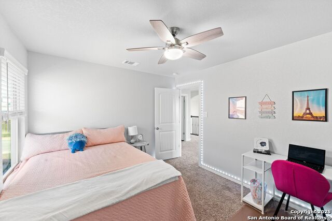
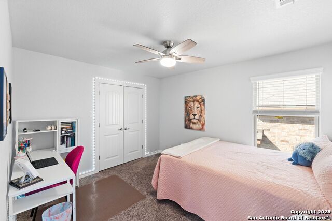
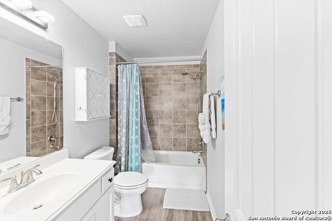
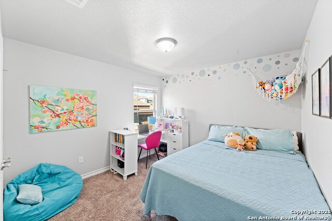
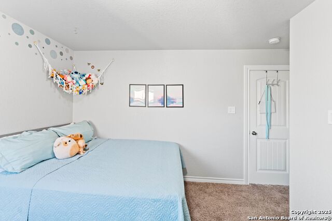
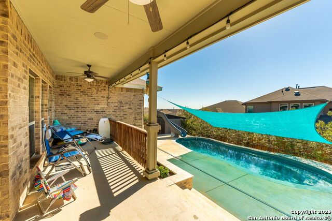
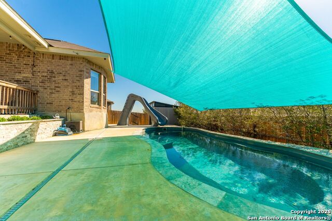
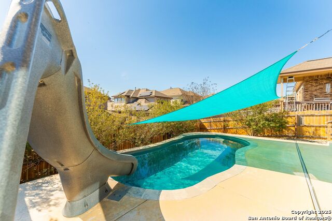
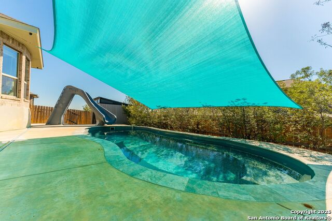
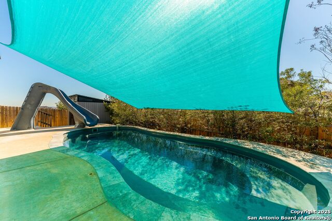
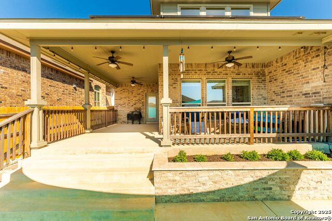
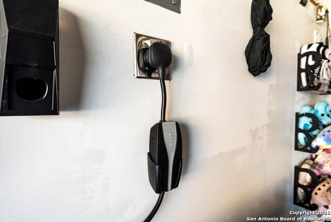


- MLS#: 1849313 ( Single Residential )
- Street Address: 6730 Comanche Arrow
- Viewed: 9
- Price: $525,000
- Price sqft: $188
- Waterfront: No
- Year Built: 2020
- Bldg sqft: 2786
- Bedrooms: 4
- Total Baths: 3
- Full Baths: 3
- Garage / Parking Spaces: 2
- Days On Market: 37
- Additional Information
- County: BEXAR
- City: San Antonio
- Zipcode: 78233
- Subdivision: Comanche Ridge
- District: North East I.S.D
- Elementary School: Fox Run
- Middle School: Wood
- High School: Madison
- Provided by: Keller Williams City-View
- Contact: Angel Longanilla
- (210) 410-0998

- DMCA Notice
-
DescriptionWelcome to your dream home! Conveniently located near Randolph Air Force Base and just 20 minutes from Fort Sam Houston, this exquisite 4 bedroom, 3 bathroom home is a stunning blend of luxury, comfort, and modern convenience. Designed for both elegance and functionality, the open floor plan features soaring 20 ft ceilings, a breathtaking feature wall with an LED fireplace, custom fit TV, and surround sound, and a gracefully curved staircase adorned with intricate ironwork railings. The spacious gourmet kitchen is equipped with granite countertops, upgraded white cabinetry, and high end built in appliances, seamlessly flowing into the living and dining areas, making it perfect for entertaining. The primary suite on the main level offers a peaceful retreat with a spa like en suite bath and generous walk in closet, while a secondary downstairs bedroom serves as a perfect guest space or home office. Upstairs, two additional bedrooms with walk in closets accompany a sprawling loft and a state of the art media room, outfitted with a Bjorn's AV theater system, a 120" Stewart Firehawk projection screen, an LG 4K laser projector, and whole home smart audio integration. The entire home is designed for seamless smart living, featuring an advanced security system, camera system, lighting control, Alexa compatibility, and a Heos Link whole home audio system with architectural speakers in the living room, kitchen, primary bath, and patio. Beyond its impeccable interior, this home boasts high end upgrades, including luxury vinyl plank (LVP) flooring throughout the first floor, a tankless water heater, a whole home water system with water softener, a whole home filter, and reverse osmosis drinking water. The HVAC system features ultra violet whole home sanitation, ensuring a healthy living environment, and the 33 panel solar system provides energy efficiency. Outdoors, a backyard oasis awaits with a Leisure Pools hybrid 3 layer, 26 ft heated saltwater pool, complete with a 7 ft slide, travertine coping, and a state of the art saltwater system. The front and backyard irrigation system has been fully serviced for Spring 2025, ensuring lush landscaping year round. Additional conveniences include a high voltage smart car connection in the garage, making this home truly future ready. This exceptional property offers an unparalleled living experience, combining cutting edge technology, elegant design, and luxurious amenities in a prime location. Don't miss the opportunity to make this extraordinary home yours! schedule a private tour today!
Features
Possible Terms
- Conventional
- FHA
- VA
- Cash
Air Conditioning
- Two Central
Block
- 28
Builder Name
- Newleaf Homes
Construction
- Pre-Owned
Contract
- Exclusive Right To Sell
Days On Market
- 35
Dom
- 35
Elementary School
- Fox Run
Energy Efficiency
- Tankless Water Heater
- Programmable Thermostat
- Double Pane Windows
- Energy Star Appliances
- Low E Windows
- High Efficiency Water Heater
- Foam Insulation
- Ceiling Fans
Exterior Features
- 4 Sides Masonry
- Stone/Rock
- Cement Fiber
Fireplace
- Living Room
Floor
- Carpeting
- Ceramic Tile
Foundation
- Slab
Garage Parking
- Two Car Garage
- Attached
Green Features
- Rain/Freeze Sensors
- Enhanced Air Filtration
- Solar Panels
Heating
- Central
Heating Fuel
- Natural Gas
High School
- Madison
Home Owners Association Fee
- 280
Home Owners Association Frequency
- Annually
Home Owners Association Mandatory
- Mandatory
Home Owners Association Name
- ALAMO MANAGEMENT GROUP
Inclusions
- Ceiling Fans
- Washer Connection
- Dryer Connection
- Built-In Oven
- Self-Cleaning Oven
- Stove/Range
- Gas Cooking
- Disposal
- Dishwasher
- Ice Maker Connection
- Water Softener (owned)
- Vent Fan
- Smoke Alarm
- Security System (Owned)
- Pre-Wired for Security
- Gas Water Heater
- Garage Door Opener
- Plumb for Water Softener
- Solid Counter Tops
- Custom Cabinets
- Carbon Monoxide Detector
- City Garbage service
Instdir
- From 1604 East
- turn Right on Nacogdoches Rd
- turn Left on Toepperwein Rd
- turn Left on Comanche Pkwy
- then turn left to Comanche Arrow
- home is on the left.
Interior Features
- Two Living Area
- Separate Dining Room
- Eat-In Kitchen
- Two Eating Areas
- Island Kitchen
- Breakfast Bar
- Walk-In Pantry
- Game Room
- Media Room
- Loft
- Utility Room Inside
- Secondary Bedroom Down
- High Ceilings
- Open Floor Plan
- High Speed Internet
- Laundry Main Level
- Laundry Room
- Walk in Closets
- Attic - Access only
- Attic - Pull Down Stairs
Kitchen Length
- 15
Legal Desc Lot
- 20
Legal Description
- Ncb 16587 (Comanche Ridge Ut-2A)
- Block 28 Lot 20 2019-New P
Middle School
- Wood
Miscellaneous
- Builder 10-Year Warranty
- Virtual Tour
- School Bus
Multiple HOA
- No
Neighborhood Amenities
- Park/Playground
Occupancy
- Owner
Other Structures
- Shed(s)
Owner Lrealreb
- No
Ph To Show
- 2102222227
Possession
- Closing/Funding
Property Type
- Single Residential
Roof
- Composition
School District
- North East I.S.D
Source Sqft
- Appsl Dist
Style
- Two Story
Total Tax
- 10742.06
Utility Supplier Elec
- CPS
Utility Supplier Gas
- CPS
Utility Supplier Grbge
- CITY
Utility Supplier Sewer
- SAWS
Utility Supplier Water
- SAWS
Virtual Tour Url
- https://properties.definitivehdr.com/6730-Comanche-Arrow-San-Antonio-TX-78247-USA?mls=
Water/Sewer
- Water System
- Sewer System
- City
Window Coverings
- All Remain
Year Built
- 2020
Property Location and Similar Properties