
- Ron Tate, Broker,CRB,CRS,GRI,REALTOR ®,SFR
- By Referral Realty
- Mobile: 210.861.5730
- Office: 210.479.3948
- Fax: 210.479.3949
- rontate@taterealtypro.com
Property Photos
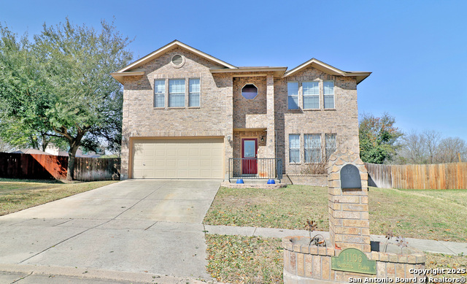

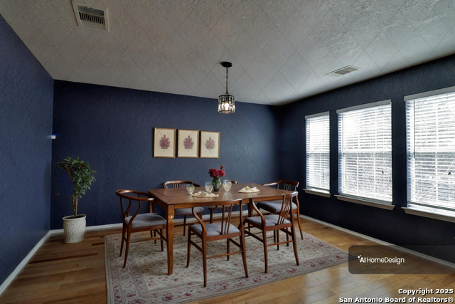
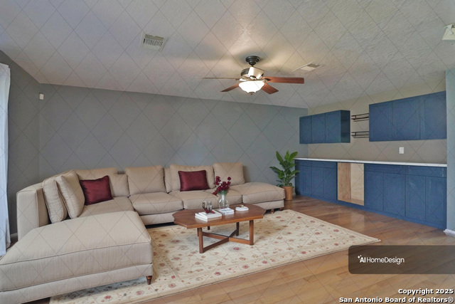
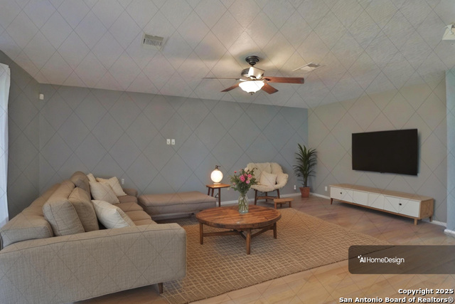
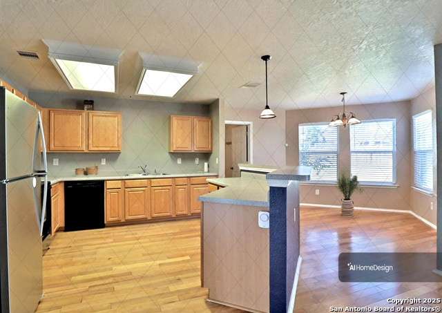
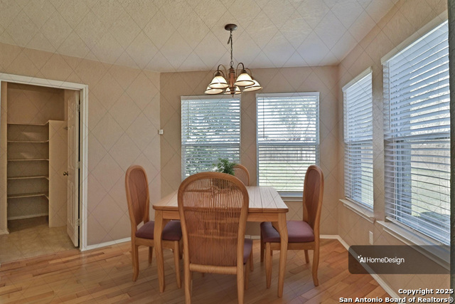
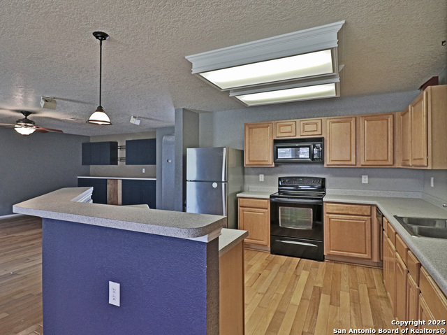
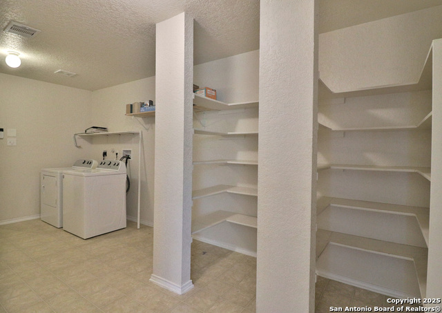
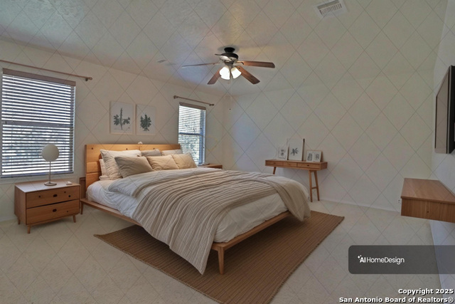
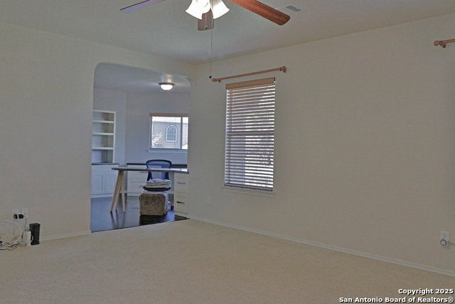
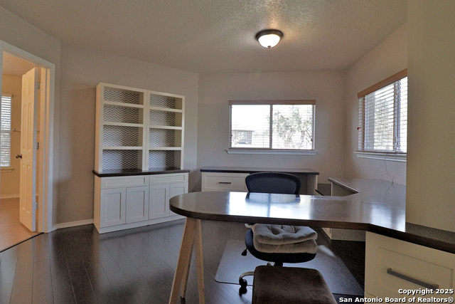
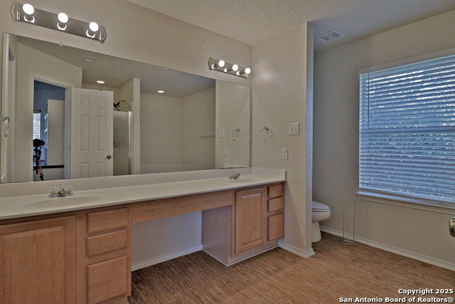
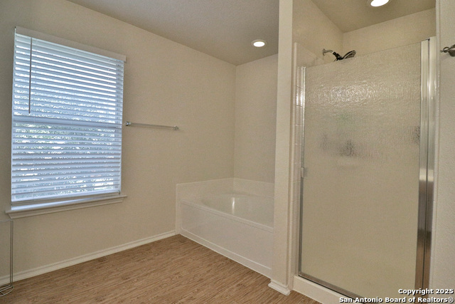
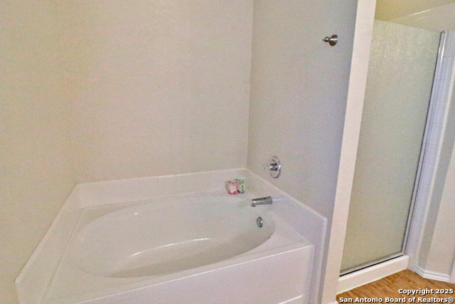
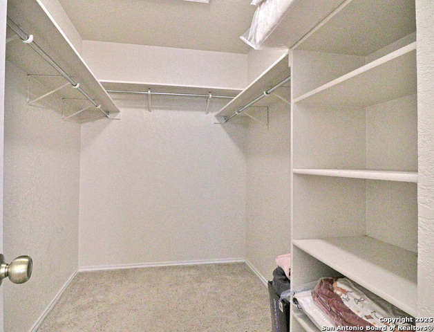
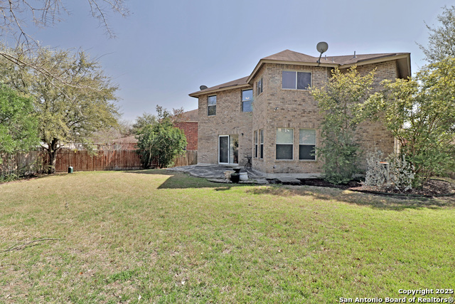
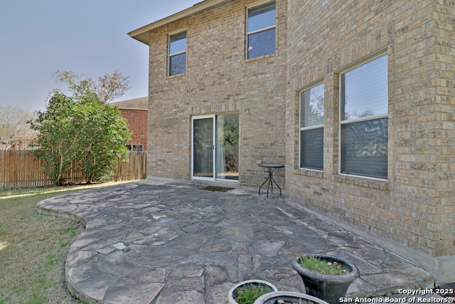
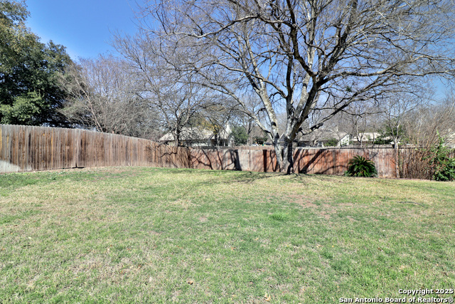

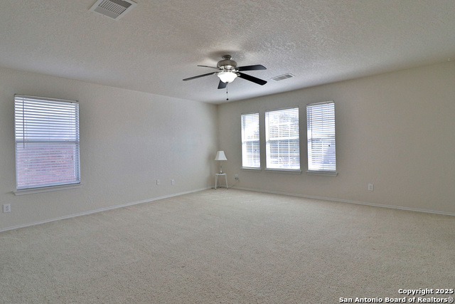
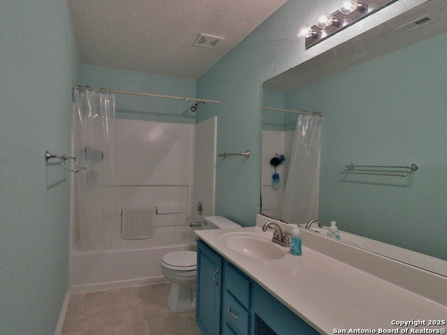
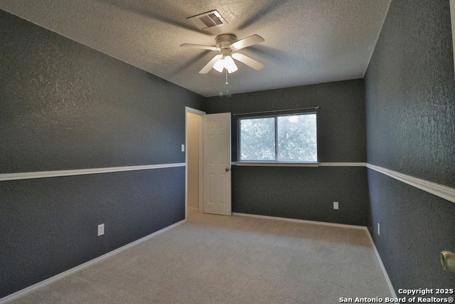
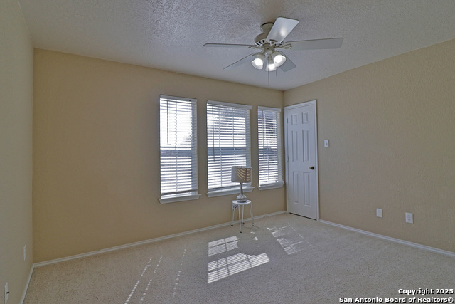
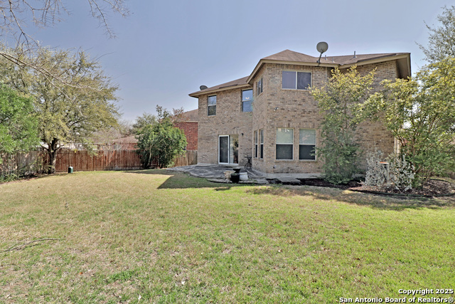
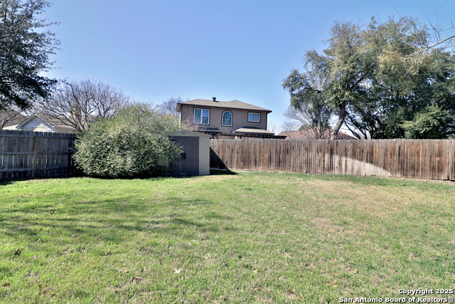
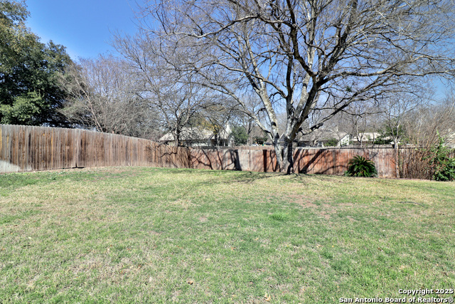
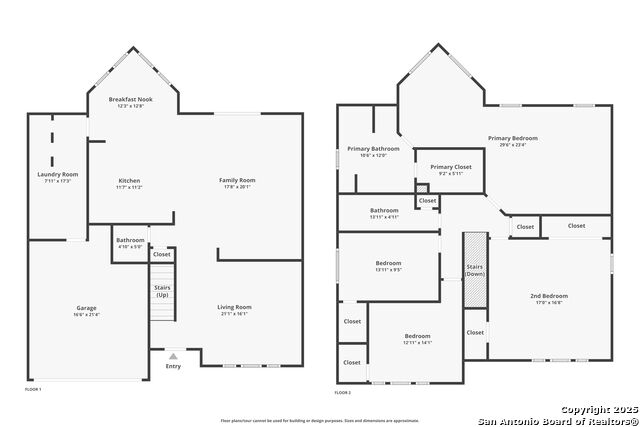
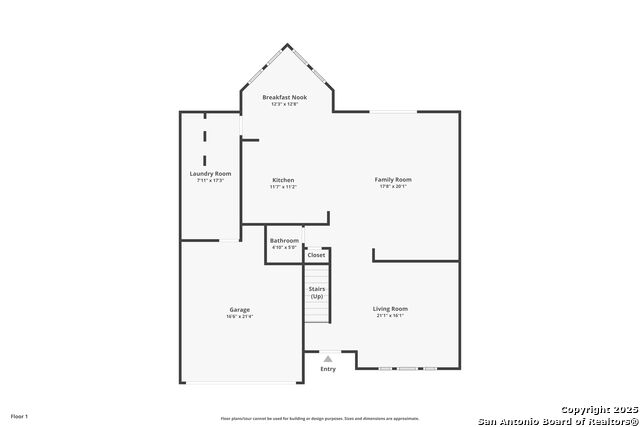
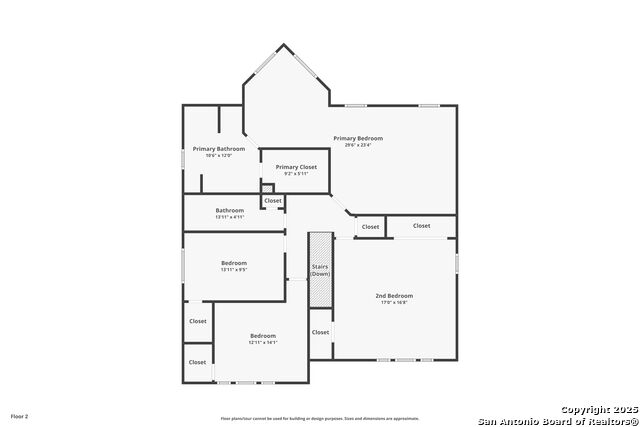
- MLS#: 1849309 ( Single Residential )
- Street Address: 11106 Crystal Plain
- Viewed: 18
- Price: $337,900
- Price sqft: $120
- Waterfront: No
- Year Built: 2004
- Bldg sqft: 2826
- Bedrooms: 4
- Total Baths: 3
- Full Baths: 2
- 1/2 Baths: 1
- Garage / Parking Spaces: 2
- Days On Market: 39
- Additional Information
- County: BEXAR
- City: Live Oak
- Zipcode: 78233
- Subdivision: Auburn Hills At Woodcrest
- District: North East I.S.D
- Elementary School: Royal Ridge
- Middle School: White Ed
- High School: Roosevelt
- Provided by: Orchard Brokerage
- Contact: Julia Carnahan
- (210) 784-0693

- DMCA Notice
-
DescriptionDiscover this stunning 4 bedroom, 2.5 bathroom brick home nestled in the desirable Auburn Hills at Woodcrest subdivision. Situated on a spacious cul de sac lot, this home offers privacy, large yard which backs to greenbelt! There is ample outdoor space, complete with a patio and storage shed. Inside, you'll find an open and inviting layout featuring a family room, a formal dining and/or living room combo, perfect for entertaining! The island kitchen boasts a large pantry with extra storage and laundry for added convenience. With four sided brick construction, this home is built for durability and charm. Located just minutes from Randolph AFB, IH 35 North, JBSA and Loop 1604, this prime location offers easy access to shopping, dining, and major employers. Discounted rate options and no lender fee future refinancing may be available for qualified buyers of this home.
Features
Possible Terms
- Conventional
- FHA
- VA
- Cash
Air Conditioning
- One Central
Apprx Age
- 21
Block
- 96
Builder Name
- N/A
Construction
- Pre-Owned
Contract
- Exclusive Right To Sell
Days On Market
- 36
Currently Being Leased
- No
Dom
- 36
Elementary School
- Royal Ridge
Exterior Features
- Brick
Fireplace
- Not Applicable
Floor
- Ceramic Tile
- Linoleum
- Wood
- Laminate
Foundation
- Slab
Garage Parking
- Two Car Garage
Heating
- Central
Heating Fuel
- Electric
High School
- Roosevelt
Home Owners Association Mandatory
- None
Inclusions
- Ceiling Fans
- Washer
- Dryer
- Microwave Oven
- Stove/Range
- Refrigerator
- Disposal
- Dishwasher
- Ice Maker Connection
- Water Softener (owned)
- Smoke Alarm
- Electric Water Heater
- Garage Door Opener
- Private Garbage Service
Instdir
- Toepperwein Rd to Forest Bluff left on Forest Rain to Forest Breeze to Forest Canyon right on Crystal Plain.
Interior Features
- Two Living Area
- Liv/Din Combo
- Eat-In Kitchen
- Two Eating Areas
- Breakfast Bar
- Walk-In Pantry
- Utility Room Inside
- All Bedrooms Upstairs
- Open Floor Plan
- Cable TV Available
- High Speed Internet
- Laundry Main Level
- Walk in Closets
Kitchen Length
- 12
Legal Desc Lot
- 62
Legal Description
- Cb 5049C Blk 96 Lot 62 Woodcrest Ut-17
Middle School
- White Ed
Neighborhood Amenities
- None
Occupancy
- Owner
Owner Lrealreb
- No
Ph To Show
- 800-746-9464
Possession
- Closing/Funding
Property Type
- Single Residential
Roof
- Composition
School District
- North East I.S.D
Source Sqft
- Appsl Dist
Style
- Two Story
- Traditional
Total Tax
- 7209
Utility Supplier Elec
- CPS
Utility Supplier Gas
- CPS
Utility Supplier Grbge
- PRIVATE
Utility Supplier Sewer
- SAWB
Utility Supplier Water
- SAWB
Views
- 18
Water/Sewer
- Water System
- Sewer System
Window Coverings
- Some Remain
Year Built
- 2004
Property Location and Similar Properties