
- Ron Tate, Broker,CRB,CRS,GRI,REALTOR ®,SFR
- By Referral Realty
- Mobile: 210.861.5730
- Office: 210.479.3948
- Fax: 210.479.3949
- rontate@taterealtypro.com
Property Photos
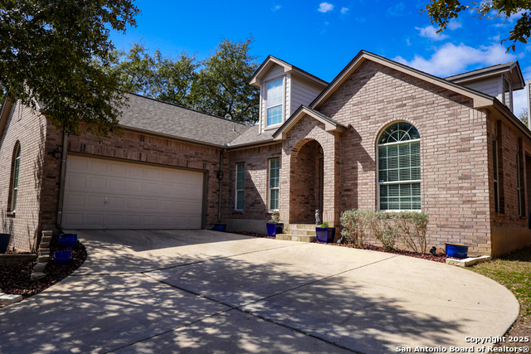

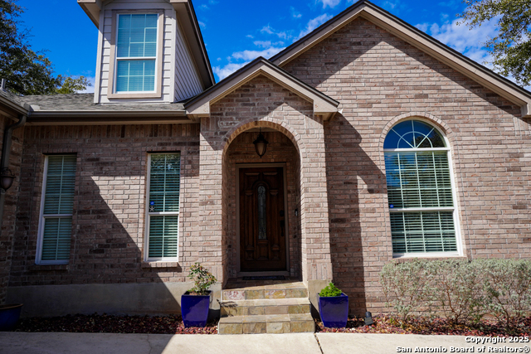
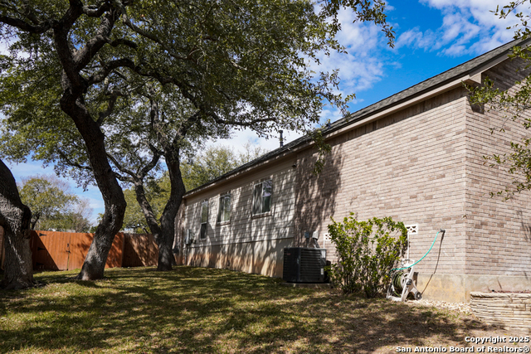
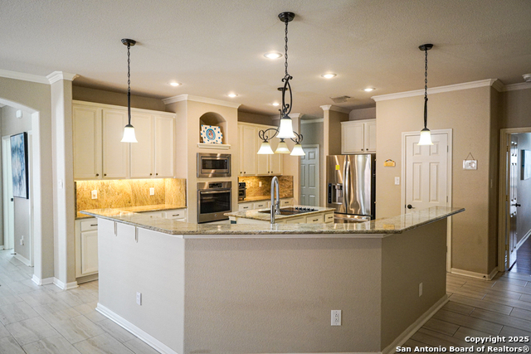
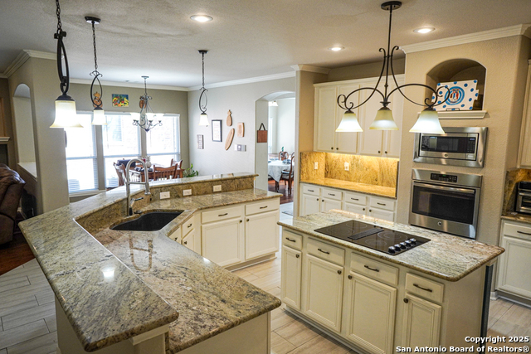
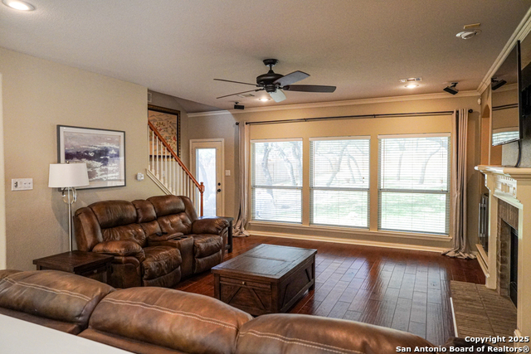
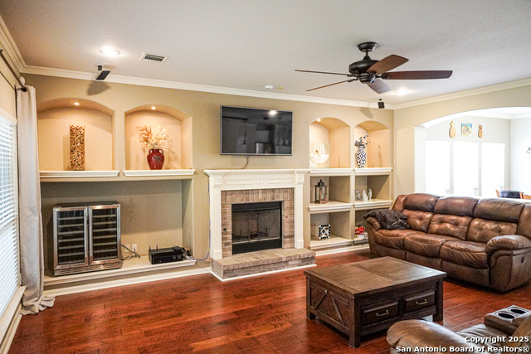
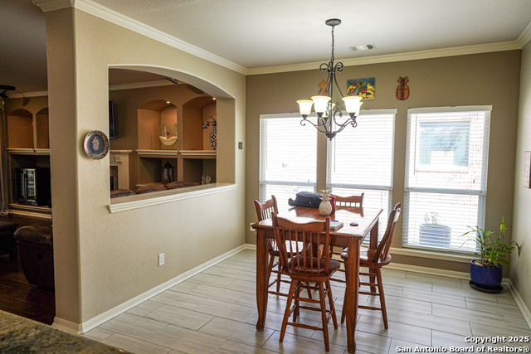
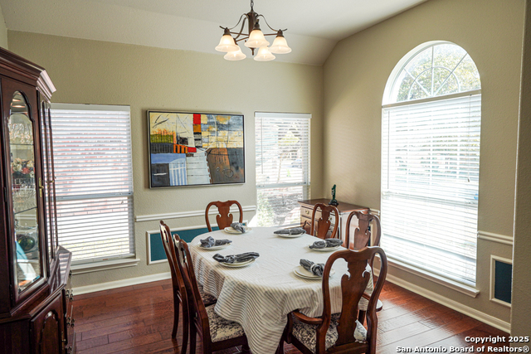
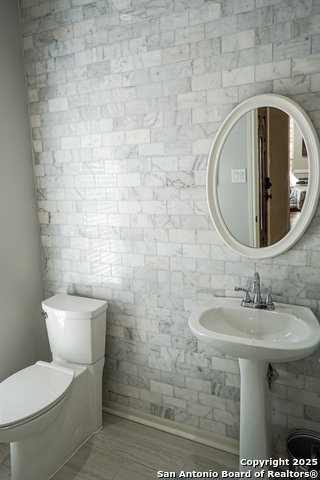
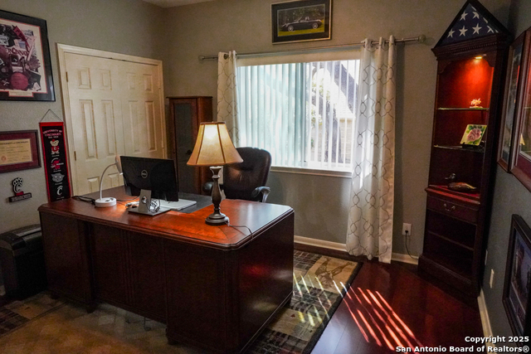
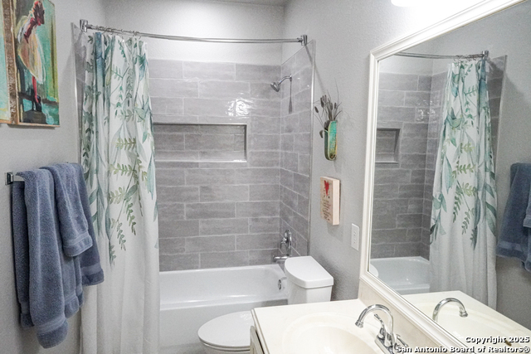
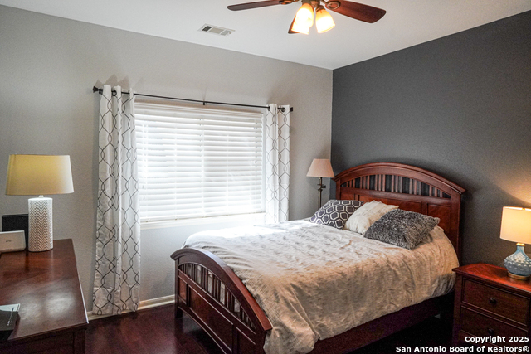
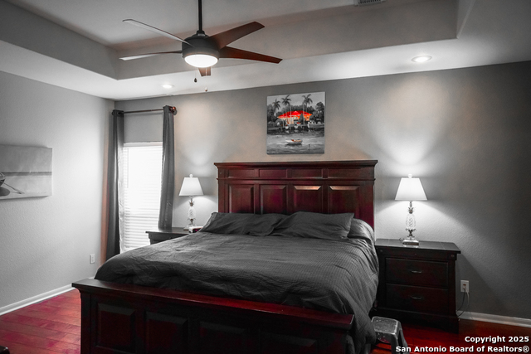
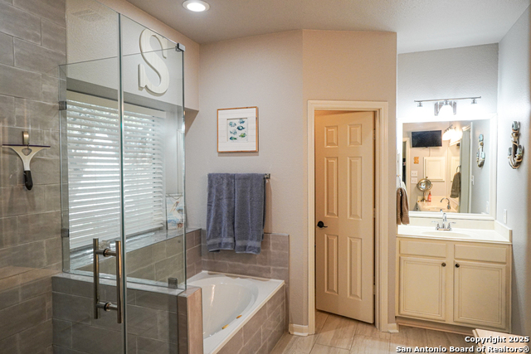
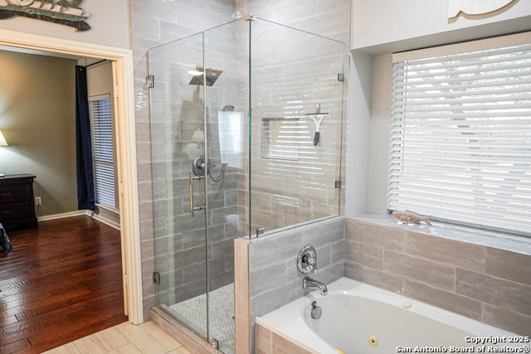
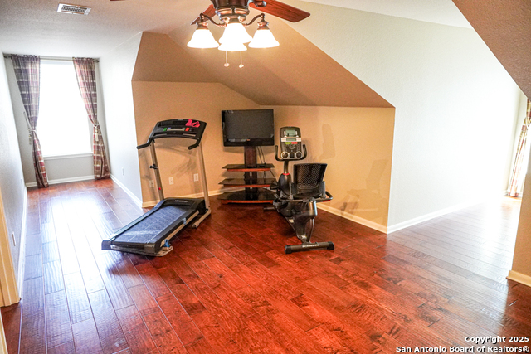
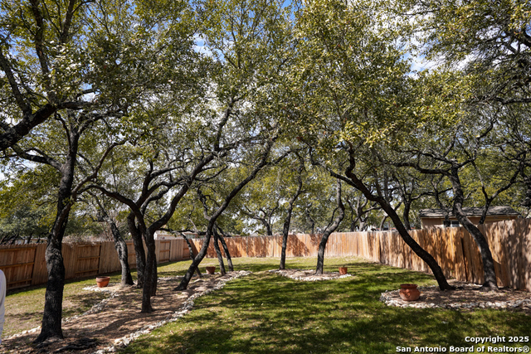
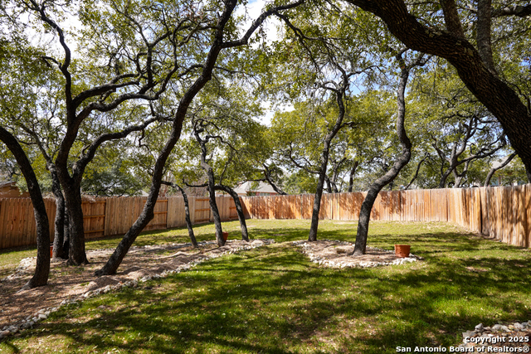
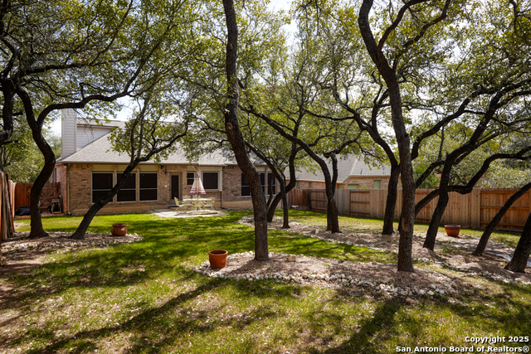
- MLS#: 1849233 ( Single Residential )
- Street Address: 15915 La Madera Rio
- Viewed: 17
- Price: $499,999
- Price sqft: $191
- Waterfront: No
- Year Built: 2005
- Bldg sqft: 2614
- Bedrooms: 3
- Total Baths: 3
- Full Baths: 2
- 1/2 Baths: 1
- Garage / Parking Spaces: 2
- Days On Market: 39
- Additional Information
- County: BEXAR
- City: Helotes
- Zipcode: 78023
- Subdivision: Sonoma Ranch
- District: Northside
- Elementary School: Beard
- Middle School: Hector Garcia
- High School: Louis D Brandeis
- Provided by: Option One Real Estate
- Contact: Cody Kidder
- (210) 343-9155

- DMCA Notice
-
DescriptionFall in love with this exquisite 1.5 story home nestled in the highly desirable Sonoma Ranch community. Designed for both comfort and style, this home features an inviting open floor plan that seamlessly blends elegance with functionality. The heart of the home is the spacious great room, where a cozy gas fireplace beautifully framed by custom built ins creates the perfect space to gather with family and friends. The adjoining modern kitchen is a chef's delight, boasting ample cabinet storage, expansive counter space, and sleek stainless steel appliances, making meal prep and entertaining effortless. This home offers an abundance of space with a formal dining room for hosting special occasions, a dedicated office ideal for remote work or study, and oversized bedrooms that provide the ultimate retreat. The primary suite is a true sanctuary, featuring a spa like ensuite bath and a walk in closet, ensuring both luxury and practicality. Move in ready with high end finishes, this home showcases stunning flooring, a sophisticated designer color palette, and elegant crown molding that adds a touch of refinement. Every detail has been thoughtfully designed to impress. Step outside into your private backyard oasis, where mature trees provide shade and tranquility. Whether you're enjoying a quiet morning coffee or hosting a weekend barbecue, this oversized outdoor space offers endless possibilities for relaxation and entertainment. Ideally located just minutes from Loop 1604, UTSA, and the premier shopping and dining at La Cantera, this home is also part of the highly acclaimed NISD school district. Don't miss the chance to make this exceptional home your own schedule your showing today!
Features
Possible Terms
- Conventional
- FHA
- VA
- Cash
Air Conditioning
- One Central
Apprx Age
- 20
Builder Name
- Unknown
Construction
- Pre-Owned
Contract
- Exclusive Right To Sell
Currently Being Leased
- No
Elementary School
- Beard
Exterior Features
- Brick
Fireplace
- One
- Living Room
Floor
- Ceramic Tile
- Wood
Foundation
- Slab
Garage Parking
- Two Car Garage
- Attached
Heating
- Central
Heating Fuel
- Electric
High School
- Louis D Brandeis
Home Owners Association Fee
- 379.88
Home Owners Association Frequency
- Semi-Annually
Home Owners Association Mandatory
- Mandatory
Home Owners Association Name
- SPECTRUM MGMT
Inclusions
- Ceiling Fans
- Washer Connection
- Dryer Connection
- Microwave Oven
- Stove/Range
- Disposal
- Dishwasher
- Ice Maker Connection
Instdir
- Loop 1604 to Kyle Seale Parkway exit
- NW on Kyle Seale
- Left onto Arroyo Hondo.
Interior Features
- One Living Area
- Separate Dining Room
- Eat-In Kitchen
- Island Kitchen
- Walk-In Pantry
- Study/Library
- Utility Room Inside
- 1st Floor Lvl/No Steps
- Open Floor Plan
- All Bedrooms Downstairs
- Laundry Main Level
- Laundry Room
- Walk in Closets
Kitchen Length
- 15
Legal Desc Lot
- 14
Legal Description
- Cb 4550A Blk 7 Lot 14 (Cedar Creek South Ut-2) Plat 9564/210
Lot Description
- 1/4 - 1/2 Acre
- Partially Wooded
- Mature Trees (ext feat)
- Level
Lot Improvements
- Street Paved
- Curbs
- Sidewalks
Middle School
- Hector Garcia
Multiple HOA
- No
Neighborhood Amenities
- Controlled Access
- Pool
- Tennis
- Clubhouse
- Park/Playground
- Sports Court
- BBQ/Grill
- Volleyball Court
Num Of Stories
- 1.5
Occupancy
- Owner
Owner Lrealreb
- No
Ph To Show
- 210-222-2227
Possession
- Closing/Funding
Property Type
- Single Residential
Recent Rehab
- No
Roof
- Composition
School District
- Northside
Source Sqft
- Appsl Dist
Style
- One Story
- Traditional
Total Tax
- 8682.39
Views
- 17
Virtual Tour Url
- NO
Water/Sewer
- Water System
- Sewer System
Window Coverings
- Some Remain
Year Built
- 2005
Property Location and Similar Properties