
- Ron Tate, Broker,CRB,CRS,GRI,REALTOR ®,SFR
- By Referral Realty
- Mobile: 210.861.5730
- Office: 210.479.3948
- Fax: 210.479.3949
- rontate@taterealtypro.com
Property Photos
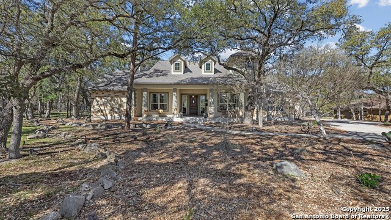

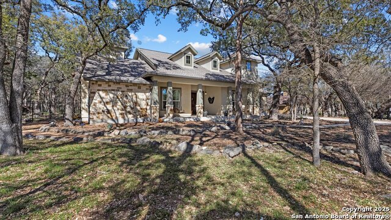
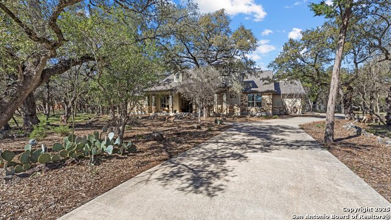
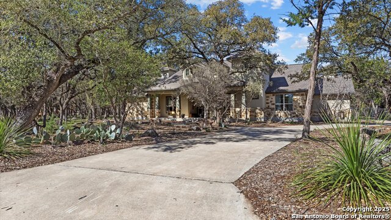
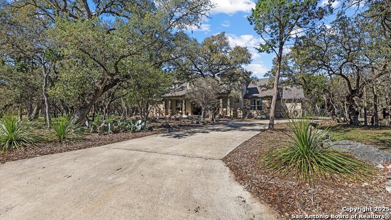
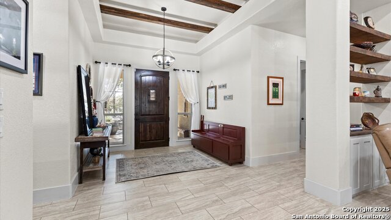
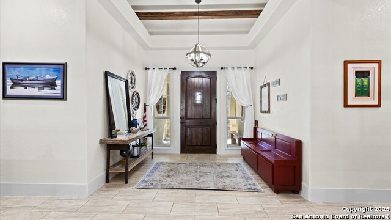
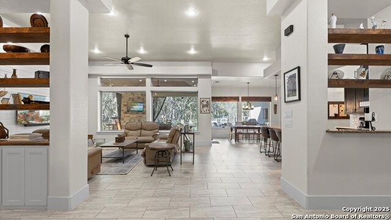
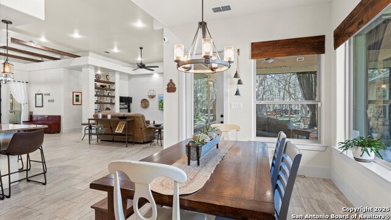
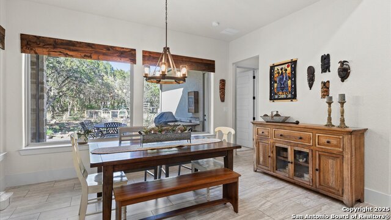
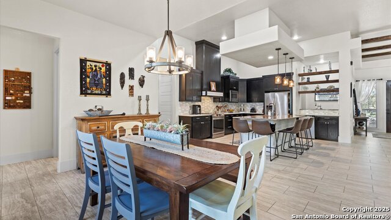
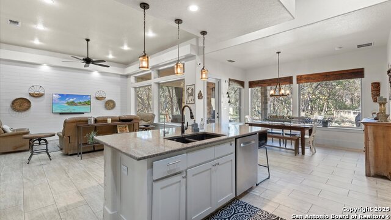
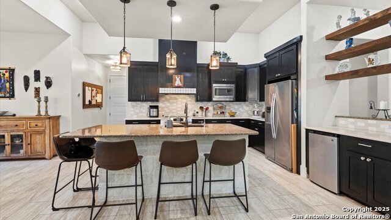
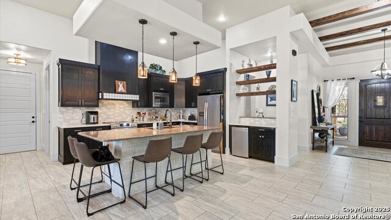
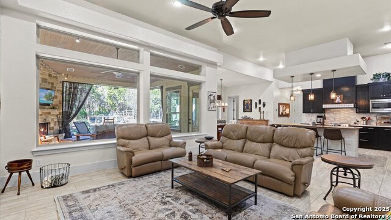
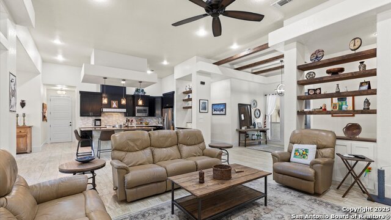
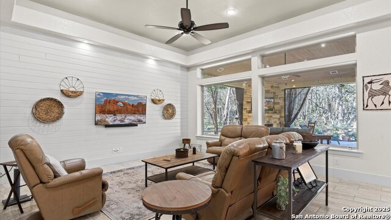
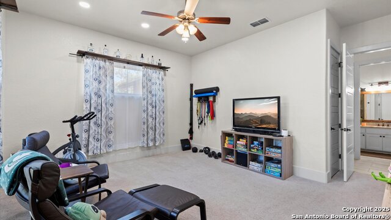
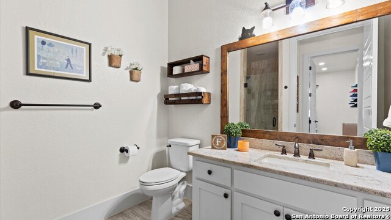
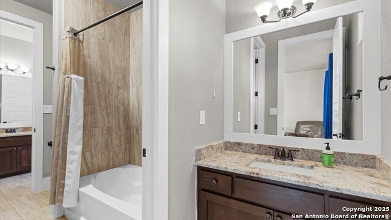
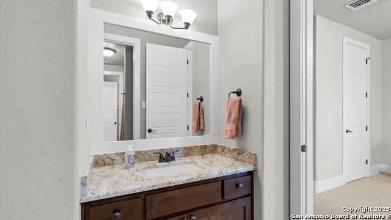
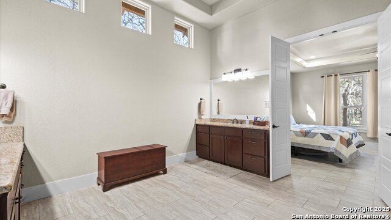
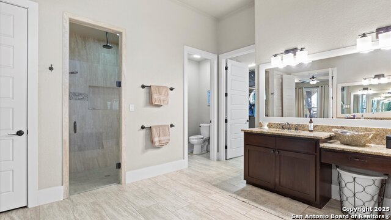
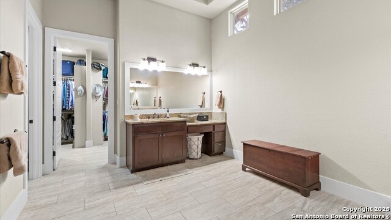
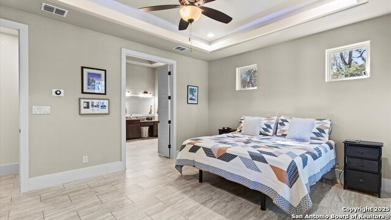
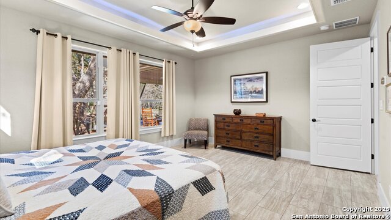
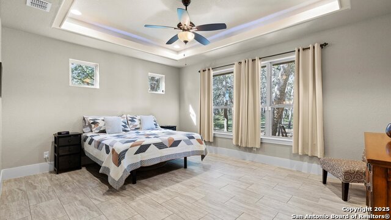
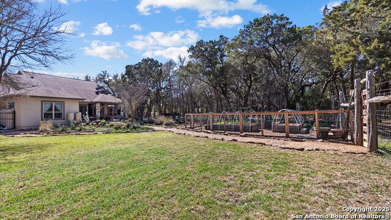
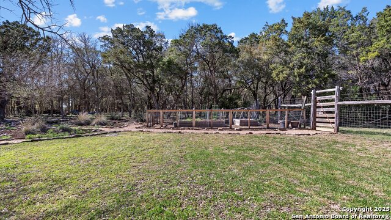
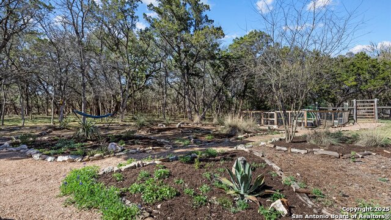
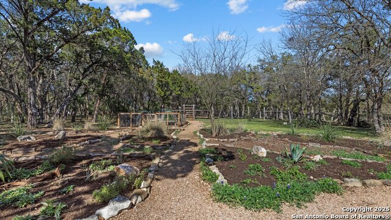
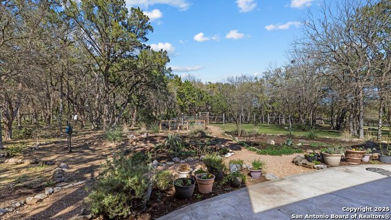
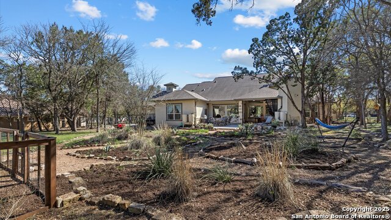
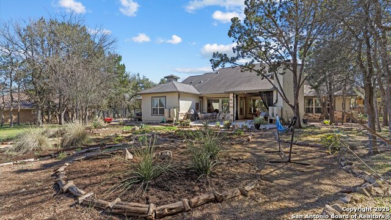
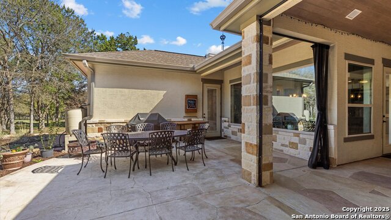
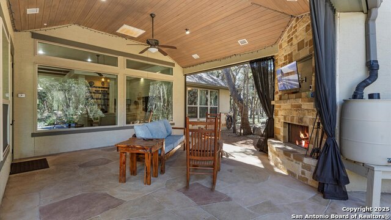
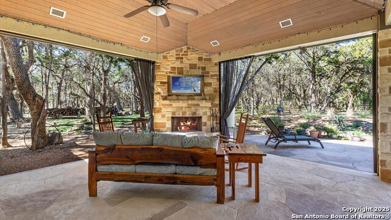
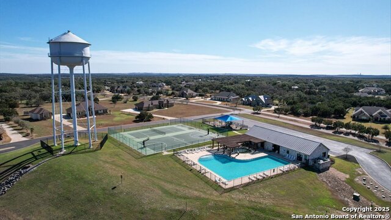
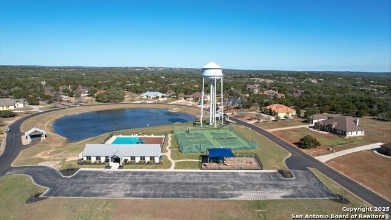
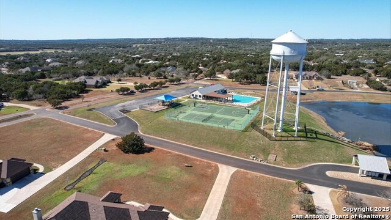
- MLS#: 1849227 ( Single Residential )
- Street Address: 10115 Steinig Link
- Viewed: 4
- Price: $875,000
- Price sqft: $286
- Waterfront: No
- Year Built: 2014
- Bldg sqft: 3059
- Bedrooms: 4
- Total Baths: 3
- Full Baths: 3
- Garage / Parking Spaces: 3
- Days On Market: 37
- Acreage: 1.16 acres
- Additional Information
- County: COMAL
- City: New Braunfels
- Zipcode: 78132
- Subdivision: Rockwall Ranch
- District: Comal
- Elementary School: Garden Ridge
- Middle School: Danville Middle School
- High School: Davenport
- Provided by: RE/MAX Corridor
- Contact: Colette Moss
- (210) 723-3501

- DMCA Notice
-
DescriptionDreaming of living in the texas hill country? Well look no further! This true texas hill country custom built home greets you with a large front porch for sitting and watching the wildlife. Nestled in the prestigous gated community of Rockwall Ranch, this home features open living with expansive windows to enjoy the serenity of the outdoors. The primary suite features a large on suite spa like bathroom with large walk in closet, seperated from the other bedrooms for privacy. 4th bedroom could be used for out of town guests or mother in law suite with full bathroom and outside access. Enjoy the outdoors year round on the back patio with wood burning fireplace and AC for those hot summer days. The xero scaped yard with garden comes equiped with 11, 55 gallon rain barrels to keep the landscaping hydrated during those water restrictions. The kitchen is an entertainers dream with large island and plenty of space to host friends an family. Make your appointment today!
Features
Possible Terms
- Conventional
- FHA
- VA
- Cash
Accessibility
- 2+ Access Exits
- Int Door Opening 32"+
- Ext Door Opening 36"+
- Hallways 42" Wide
- Low Pile Carpet
- Level Drive
- No Stairs
Air Conditioning
- One Central
- Heat Pump
Apprx Age
- 11
Builder Name
- Bluestone Homes
Construction
- Pre-Owned
Contract
- Exclusive Right To Sell
Days On Market
- 13
Dom
- 13
Elementary School
- Garden Ridge
Energy Efficiency
- Smart Electric Meter
- 13-15 SEER AX
- Programmable Thermostat
- Double Pane Windows
- Energy Star Appliances
- Ceiling Fans
Exterior Features
- 4 Sides Masonry
- Stone/Rock
- Stucco
Fireplace
- One
- Wood Burning
Floor
- Carpeting
- Ceramic Tile
Foundation
- Slab
Garage Parking
- Three Car Garage
Green Features
- Drought Tolerant Plants
- Rain Water Catchment
Heating
- Central
Heating Fuel
- Electric
High School
- Davenport
Home Owners Association Fee
- 1057
Home Owners Association Frequency
- Annually
Home Owners Association Mandatory
- Mandatory
Home Owners Association Name
- ROCKWALL RANCH POA
Inclusions
- Ceiling Fans
- Chandelier
- Washer Connection
- Dryer Connection
- Cook Top
- Built-In Oven
- Self-Cleaning Oven
- Microwave Oven
- Disposal
- Dishwasher
- Ice Maker Connection
- Water Softener (owned)
- Smoke Alarm
- Security System (Owned)
- Electric Water Heater
- Satellite Dish (owned)
- Garage Door Opener
- Smooth Cooktop
- Solid Counter Tops
- 2+ Water Heater Units
- Private Garbage Service
Instdir
- From 35 exit for Farm to market 3009
- left onto Fm 3009/Roy Richard Dr
- right onto Schoenthal Rd N
- left onto Rockwall Pkwy
- First left onto Teich Loop
- Left onto Steinig Link
- house is on the right
Interior Features
- One Living Area
- Island Kitchen
- Breakfast Bar
- Study/Library
- Utility Room Inside
- 1st Floor Lvl/No Steps
- High Ceilings
- Open Floor Plan
- Cable TV Available
- High Speed Internet
- Laundry Room
- Walk in Closets
- Attic - Pull Down Stairs
Kitchen Length
- 18
Legal Desc Lot
- 14
Legal Description
- Rockwall Ranch 2
- Block 6
- Lot 14
Lot Description
- 1 - 2 Acres
- Mature Trees (ext feat)
- Level
- Xeriscaped
Lot Improvements
- Street Paved
- Curbs
- Fire Hydrant w/in 500'
Middle School
- Danville Middle School
Miscellaneous
- No City Tax
- Cluster Mail Box
- School Bus
Multiple HOA
- No
Neighborhood Amenities
- Controlled Access
- Pool
- Tennis
- Clubhouse
- Park/Playground
- Sports Court
- Basketball Court
Occupancy
- Owner
Owner Lrealreb
- No
Ph To Show
- 210-222-2227
Possession
- Closing/Funding
Property Type
- Single Residential
Recent Rehab
- No
Roof
- Heavy Composition
School District
- Comal
Source Sqft
- Appsl Dist
Style
- One Story
- Texas Hill Country
Total Tax
- 11500.65
Utility Supplier Elec
- cps
Utility Supplier Water
- Texas Water
Water/Sewer
- Water System
- Aerobic Septic
Window Coverings
- Some Remain
Year Built
- 2014
Property Location and Similar Properties