
- Ron Tate, Broker,CRB,CRS,GRI,REALTOR ®,SFR
- By Referral Realty
- Mobile: 210.861.5730
- Office: 210.479.3948
- Fax: 210.479.3949
- rontate@taterealtypro.com
Property Photos
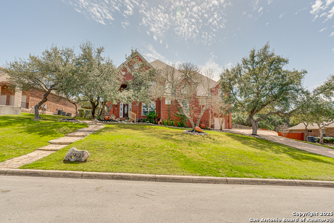

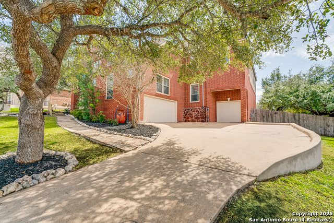
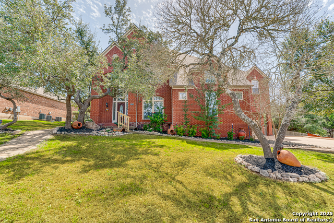
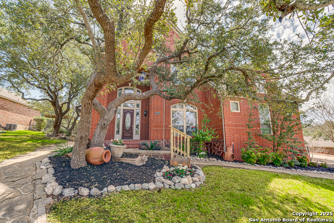
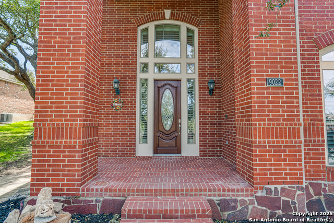
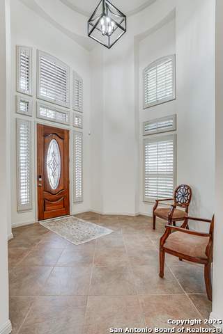
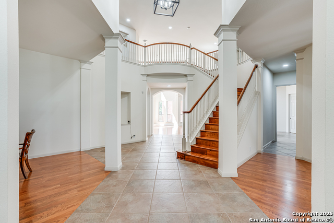
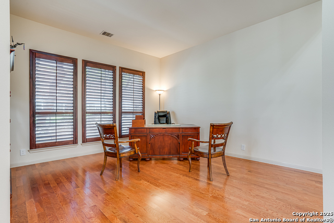
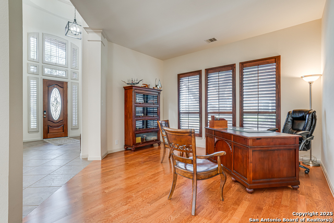
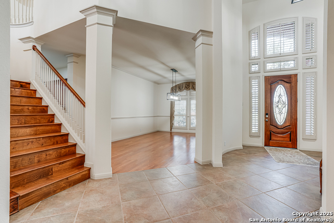
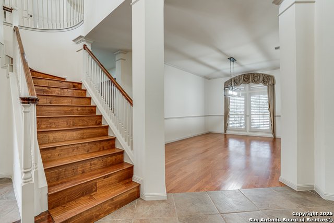
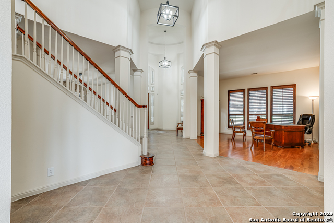
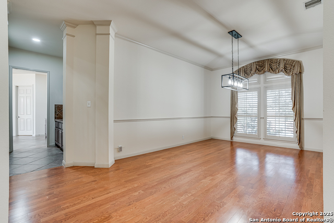
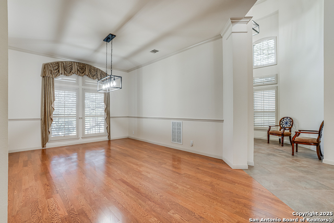
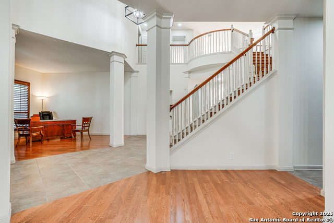
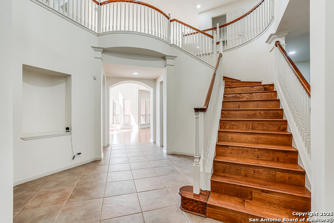
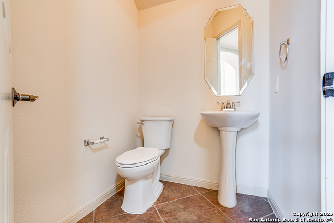
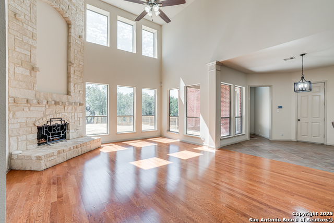
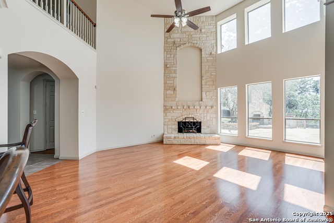
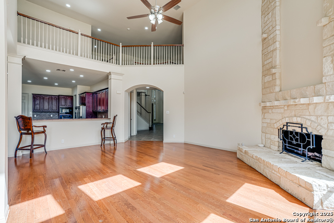
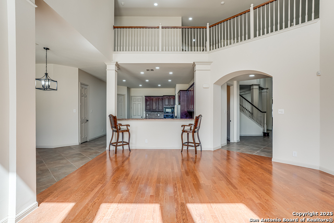
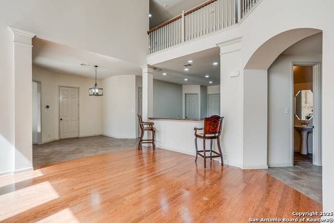
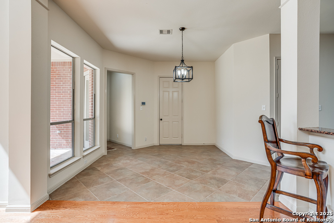
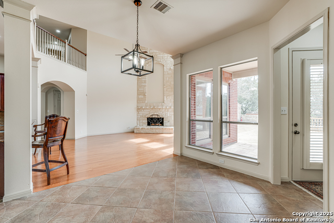
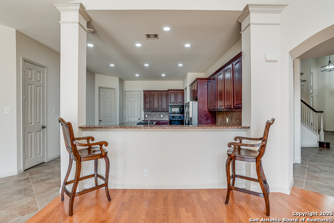
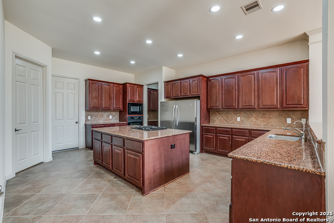
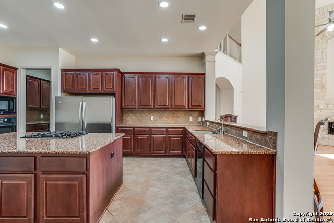
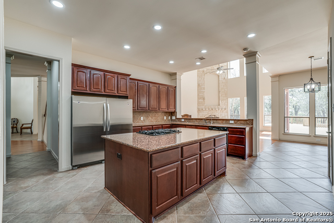
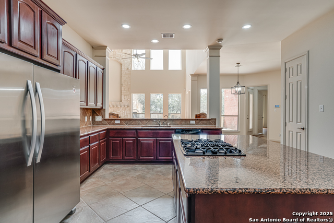
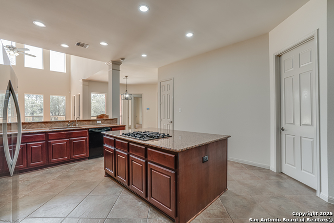
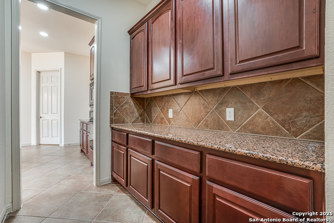
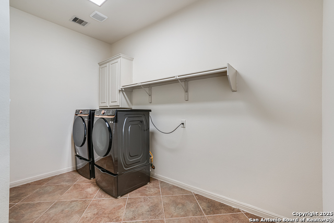
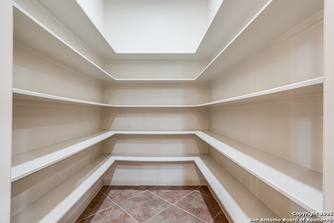
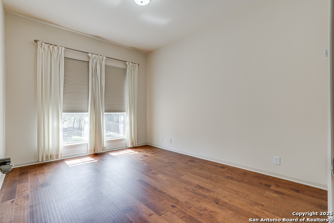
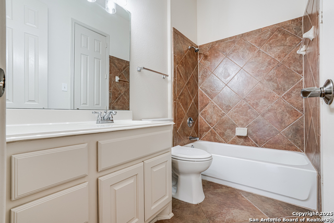
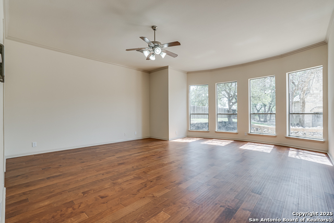
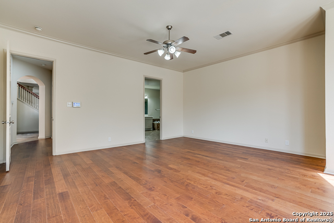
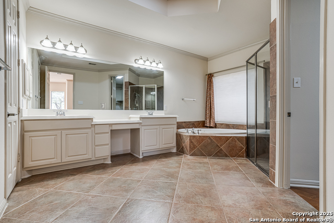
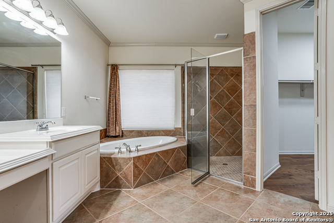
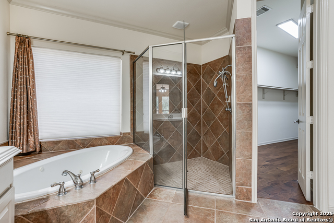
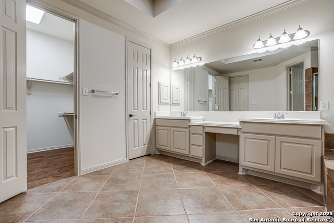
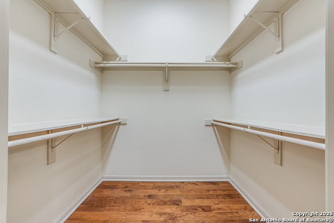
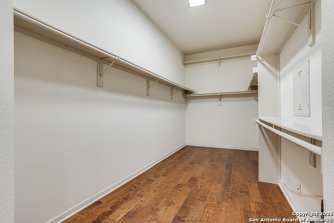
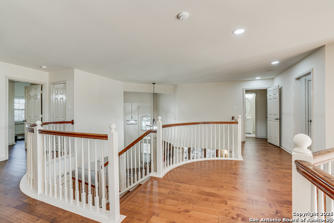
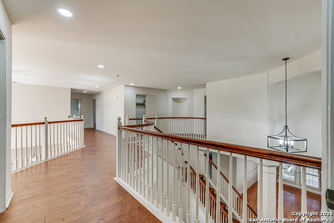
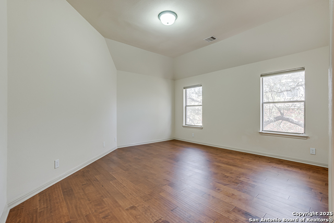
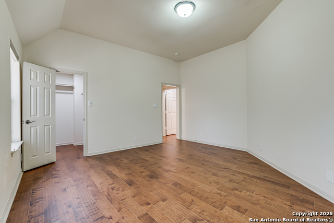
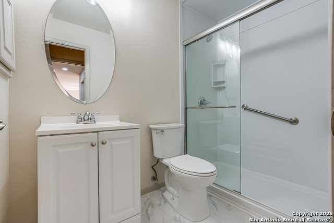
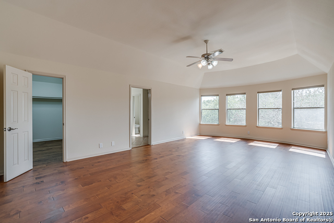
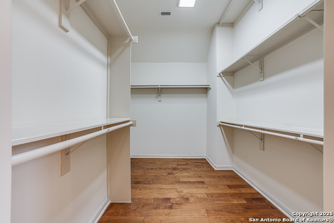
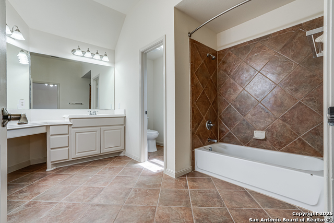
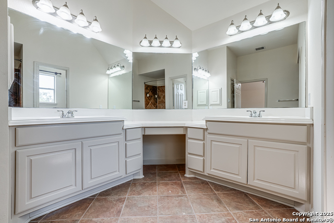
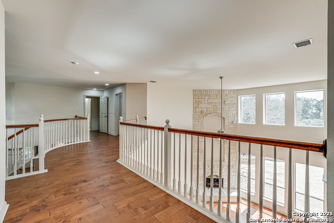
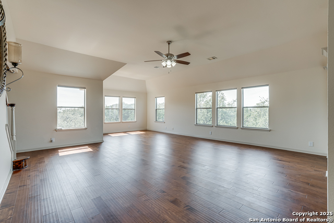
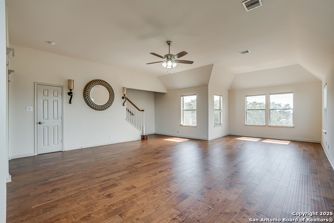
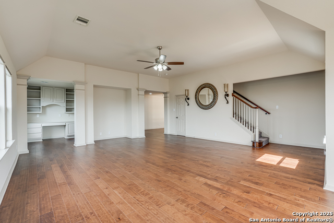
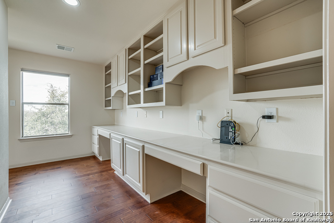
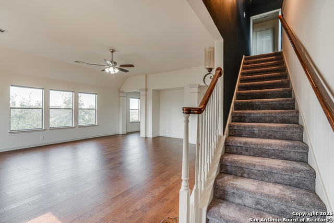
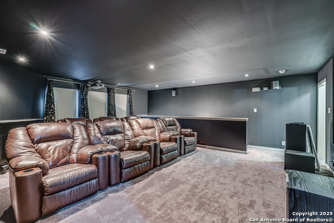
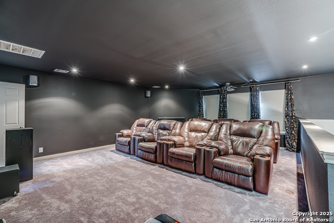
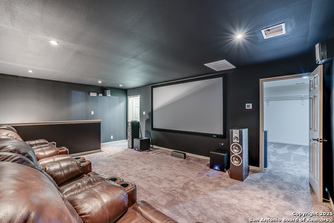
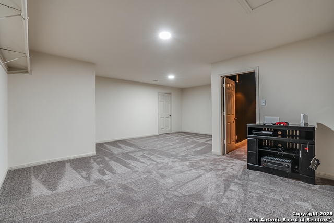
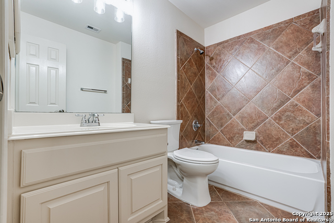
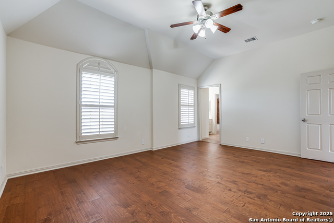
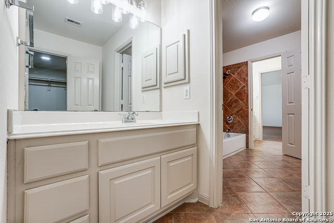
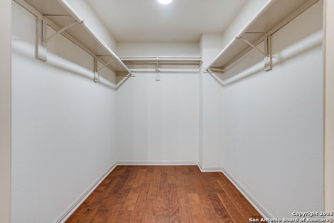
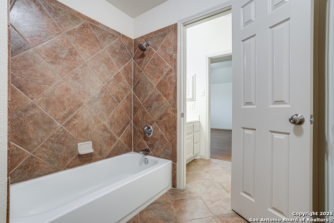
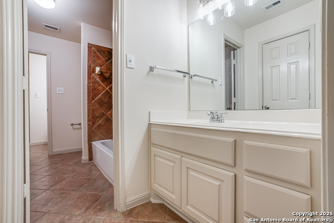
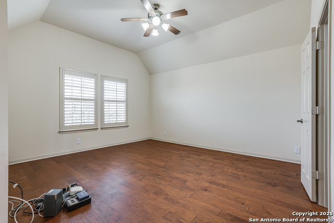
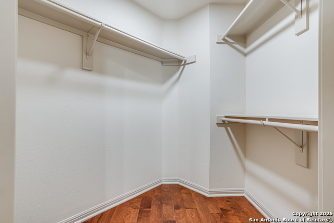
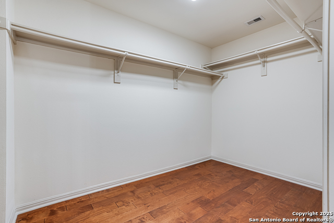
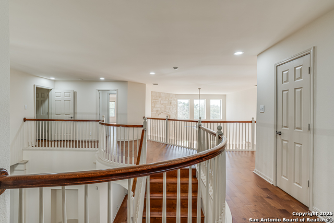
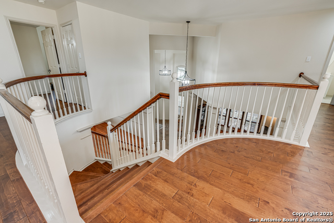
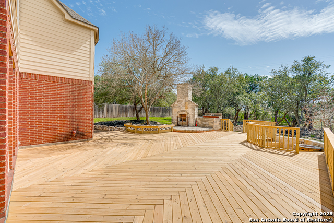
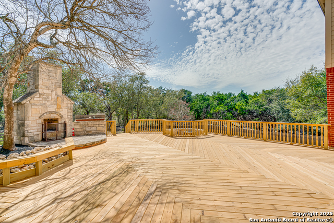
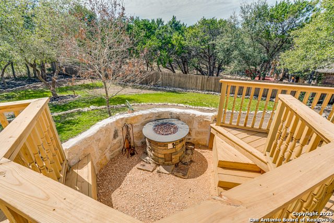
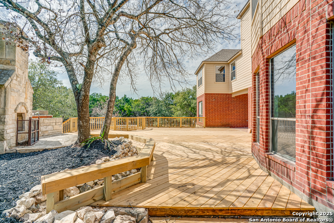
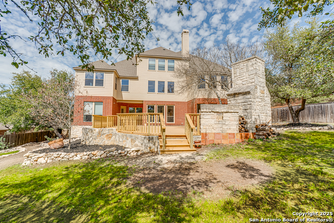
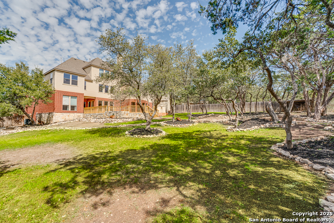
- MLS#: 1849226 ( Single Residential )
- Street Address: 9022 Woodland
- Viewed: 85
- Price: $1,277,000
- Price sqft: $175
- Waterfront: No
- Year Built: 2007
- Bldg sqft: 7286
- Bedrooms: 6
- Total Baths: 7
- Full Baths: 6
- 1/2 Baths: 1
- Garage / Parking Spaces: 3
- Days On Market: 87
- Additional Information
- County: KENDALL
- City: Boerne
- Zipcode: 78006
- Subdivision: Limestone Ranch
- District: Boerne
- Elementary School: Kendall Elementary
- Middle School: Boerne Middle S
- Provided by: Compass RE Texas, LLC - SA
- Contact: Claudia Miranda
- (210) 863-8113

- DMCA Notice
-
DescriptionSimply stunning! Nestled in the heart of de desirable Private and Gated community of "Limestone Ranch" this breathtaking 7000 +sq ft Residence sits on a close to 3/4 of an acre wooded lot, offering unparalleled luxury and sophistication. Located only minutes away from Boerne TX. and only minutes from a prime location in San Antonio. This incredible home offers the space and comfort to any growing family. 6 oversized bedrooms in total, each with a bathroom or Jack & Jill, 2 master bedrooms located on the first and second level of the home, 6.5 bathrooms, including a luxurious master suite with separate shower and soaking tub. Gourmet kitchen, expansive island, and ample cabinetry, butlers pantry, formal dining private from the kitchen and living room but conveniently accessible to both. Expansive great room with stone fireplace all the way to the ceiling. A study is located downstairs. A massive media room located on the 3rd floor with movie theater like seating and equipment. Open floorplan featuring new light fixtures, new wood flooring upstairs, freshly painted throughout, new toilets all around the house, a completely new deck has been installed on the expansive outdoor living area, covered patio and conversation pit makes this outdoor retreat the perfect area for relaxation & entertainment. Abundant parking, including a 3 car garage, attic (s) and additional parking on the driveway. This home has abundant storage throughout, including an additional dwelling on the third floor that can be be use for multiple purposes. Conveniently located near downtown Boerne, and San Antonio with easy access to the best shopping, dining, and entertainment. Just minutes from I 10. Close proximity to top rated schools and outdoor recreational areas, a few homes in the area can offer the space, flexibility, value and location that this beauty can, come tour it today!
Features
Possible Terms
- Conventional
- FHA
- VA
- Cash
Air Conditioning
- Three+ Central
Apprx Age
- 18
Block
- 21
Builder Name
- Perry Homes
Construction
- Pre-Owned
Contract
- Exclusive Right To Sell
Days On Market
- 48
Currently Being Leased
- No
Dom
- 48
Elementary School
- Kendall Elementary
Energy Efficiency
- 13-15 SEER AX
- Programmable Thermostat
- Double Pane Windows
- Energy Star Appliances
- Ceiling Fans
Exterior Features
- Brick
Fireplace
- One
- Family Room
- Gas
Floor
- Ceramic Tile
- Wood
Foundation
- Slab
Garage Parking
- Three Car Garage
- Attached
Green Features
- Drought Tolerant Plants
Heating
- Central
- 3+ Units
Heating Fuel
- Electric
- Natural Gas
Home Owners Association Fee
- 700
Home Owners Association Frequency
- Annually
Home Owners Association Mandatory
- Mandatory
Home Owners Association Name
- LIMESTONE RANCH HOA
Inclusions
- Ceiling Fans
- Chandelier
- Washer Connection
- Dryer Connection
- Cook Top
- Built-In Oven
- Self-Cleaning Oven
- Microwave Oven
- Gas Cooking
- Disposal
- Dishwasher
- Ice Maker Connection
- Water Softener (owned)
- Smoke Alarm
- Security System (Owned)
- Gas Water Heater
- Garage Door Opener
- Whole House Fan
- Plumb for Water Softener
- Solid Counter Tops
- Custom Cabinets
- 2+ Water Heater Units
- Private Garbage Service
Instdir
- I-10W
- exit Fair Oaks; S-Access Rd; R-community; R-Autumn Terrace
Interior Features
- Three Living Area
- Separate Dining Room
- Eat-In Kitchen
- Two Eating Areas
- Island Kitchen
- Breakfast Bar
- Walk-In Pantry
- Study/Library
- Media Room
- Utility Room Inside
- High Ceilings
- Open Floor Plan
- Pull Down Storage
- Cable TV Available
- High Speed Internet
- Laundry Main Level
- Laundry Room
- Walk in Closets
- Attic - Floored
- Attic - Other See Remarks
Kitchen Length
- 16
Legal Desc Lot
- 24
Legal Description
- Cb 4709F (Limestone Ranch Ut-1)
- Block 21 Lot 24 New Per Pla
Lot Description
- 1/4 - 1/2 Acre
- Mature Trees (ext feat)
Lot Improvements
- Street Paved
- Curbs
- Street Gutters
- Streetlights
- Interstate Hwy - 1 Mile or less
Middle School
- Boerne Middle S
Miscellaneous
- Virtual Tour
- Cluster Mail Box
- School Bus
Multiple HOA
- No
Neighborhood Amenities
- Controlled Access
- Park/Playground
Num Of Stories
- 3+
Occupancy
- Vacant
Other Structures
- Greenhouse
Owner Lrealreb
- No
Ph To Show
- 210-222-2227
Possession
- Closing/Funding
Property Type
- Single Residential
Recent Rehab
- No
Roof
- Composition
School District
- Boerne
Source Sqft
- Appsl Dist
Style
- 3 or More
- Traditional
Total Tax
- 17030.48
Utility Supplier Elec
- CPS
Utility Supplier Gas
- GREY FOREST
Utility Supplier Grbge
- TIGER
Utility Supplier Water
- SAWS
Views
- 85
Water/Sewer
- Water System
- Septic
- Aerobic Septic
Window Coverings
- Some Remain
Year Built
- 2007
Property Location and Similar Properties