
- Ron Tate, Broker,CRB,CRS,GRI,REALTOR ®,SFR
- By Referral Realty
- Mobile: 210.861.5730
- Office: 210.479.3948
- Fax: 210.479.3949
- rontate@taterealtypro.com
Property Photos
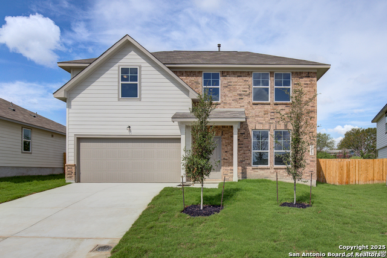

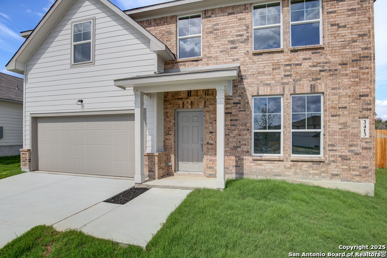
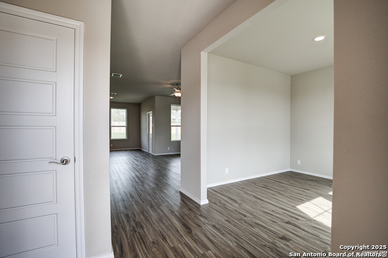
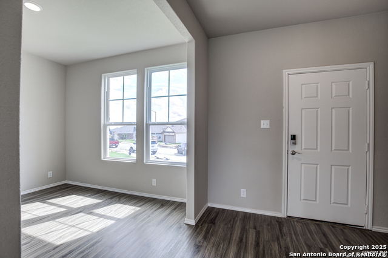
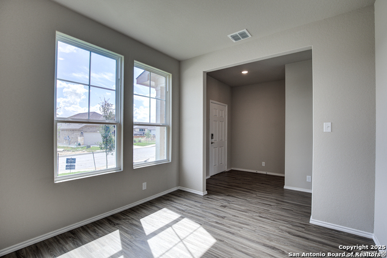
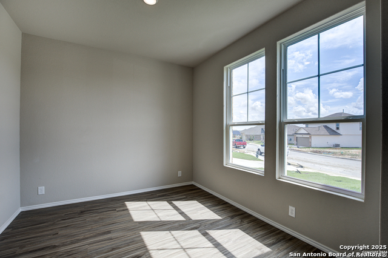
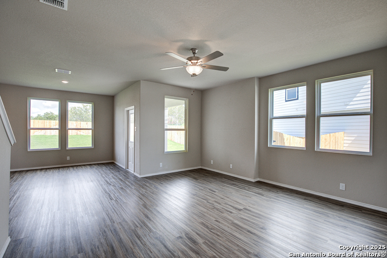
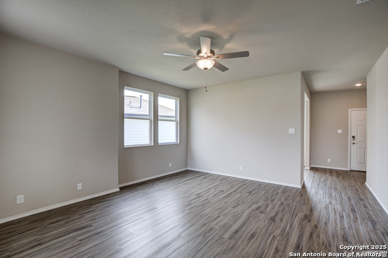
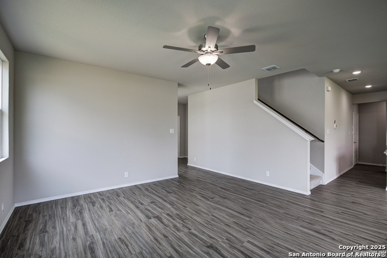
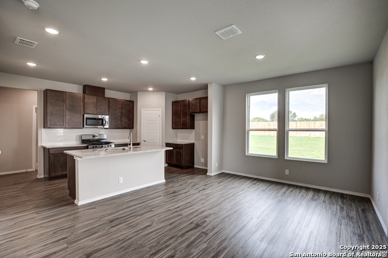
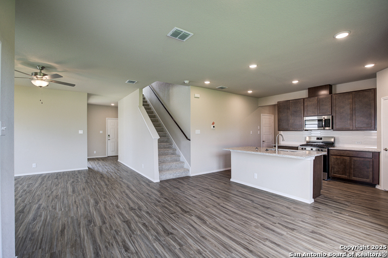
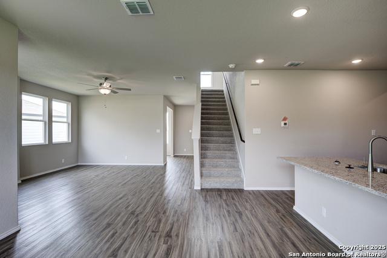
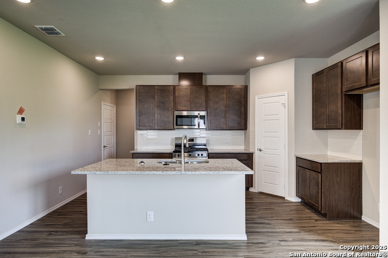
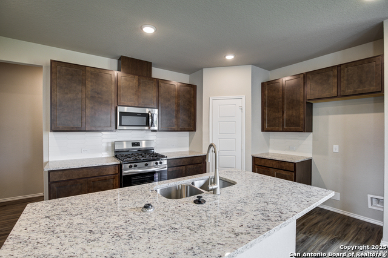
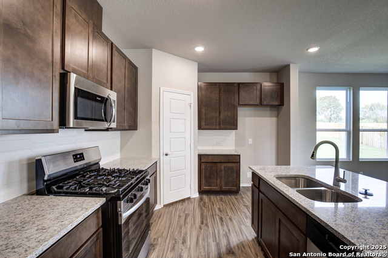
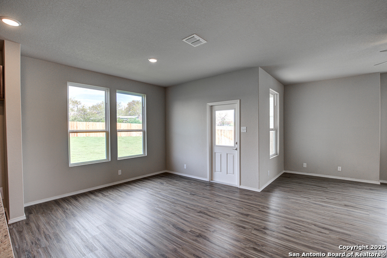
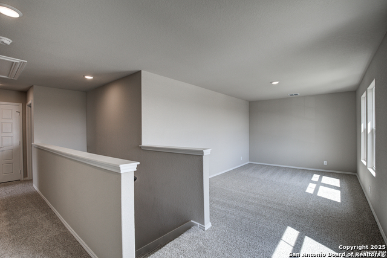
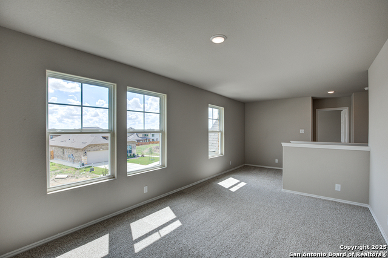
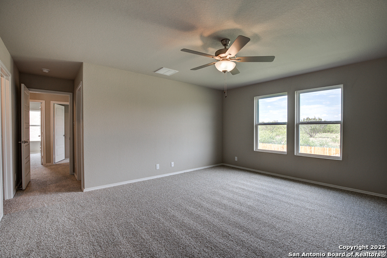
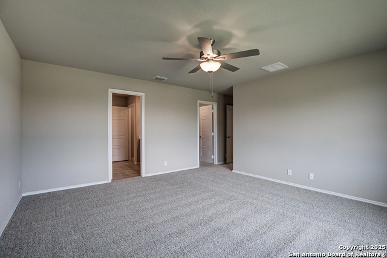
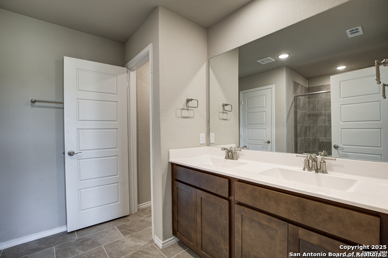
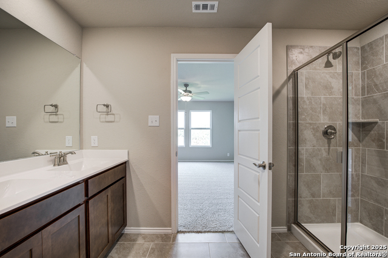
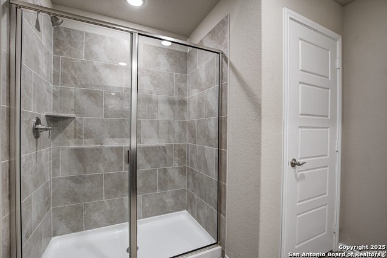
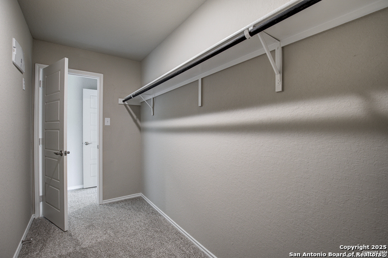
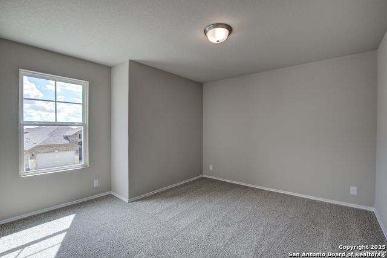
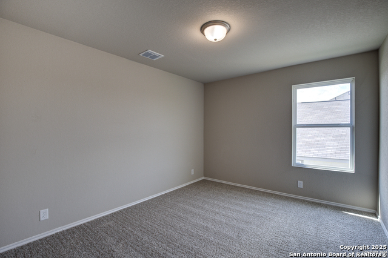
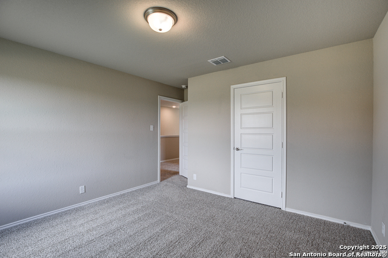
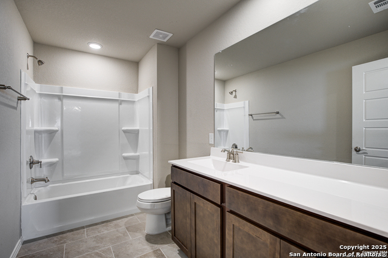
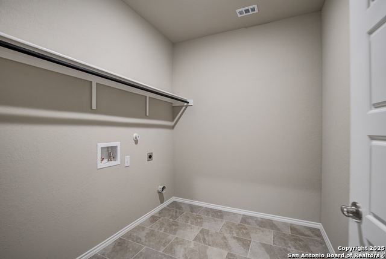
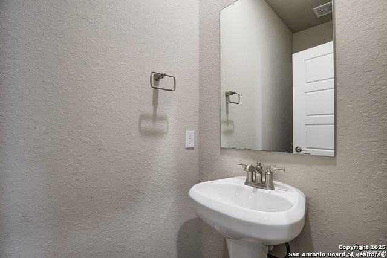
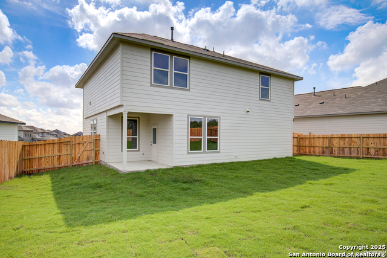
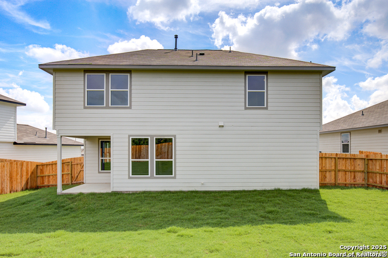
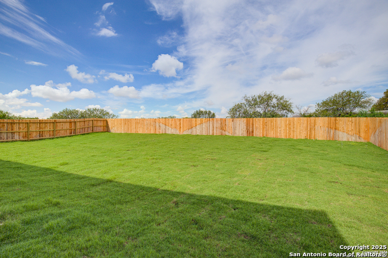
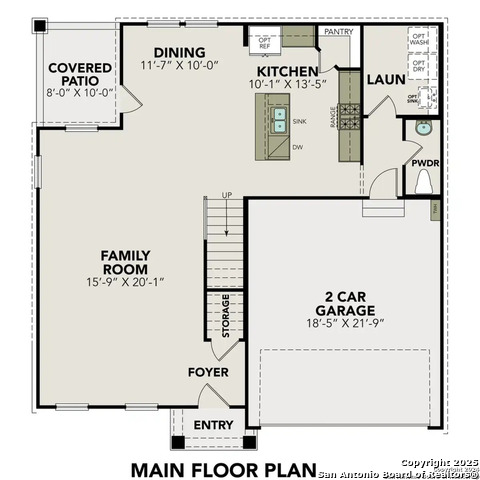
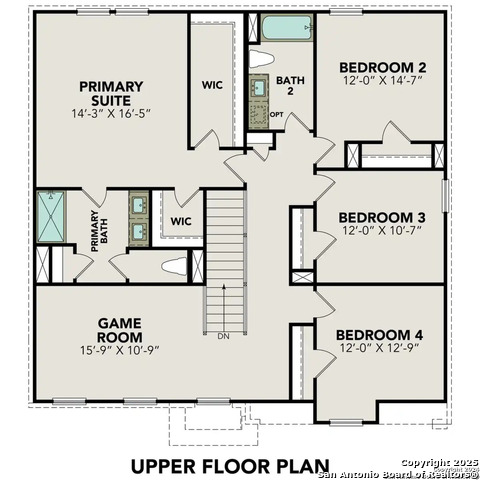
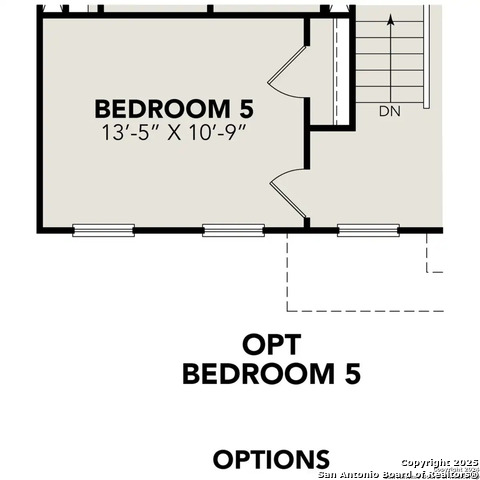
- MLS#: 1849210 ( Single Residential )
- Street Address: 3461 Meteor Night
- Viewed: 12
- Price: $365,990
- Price sqft: $148
- Waterfront: No
- Year Built: 2025
- Bldg sqft: 2477
- Bedrooms: 5
- Total Baths: 3
- Full Baths: 2
- 1/2 Baths: 1
- Garage / Parking Spaces: 2
- Days On Market: 39
- Additional Information
- County: BEXAR
- City: Converse
- Zipcode: 78109
- Subdivision: Horizon Pointe
- District: Judson
- Elementary School: JAMES L MASTERS ELEMENTARY
- Middle School: Metzger
- High School: Wagner
- Provided by: eXp Realty
- Contact: Dayton Schrader
- (210) 757-9785

- DMCA Notice
-
Description**The Murray is a spacious two story home that boasts an open concept floor plan perfect for modern living. The main floor features a welcoming foyer that leads to a sprawling family room, which is bathed in natural light thanks to its large windows. The family room seamlessly flows into the dining area and kitchen, creating a perfect space for entertaining guests or spending quality time with loved ones. The second floor of The Murray is dedicated to rest and relaxation!
Features
Possible Terms
- Conventional
- FHA
- VA
- TX Vet
- Cash
- Investors OK
Air Conditioning
- One Central
Block
- 62
Builder Name
- Davidson Homes
Construction
- New
Contract
- Exclusive Right To Sell
Days On Market
- 14
Dom
- 14
Elementary School
- JAMES L MASTERS ELEMENTARY
Exterior Features
- Brick
- Cement Fiber
- 1 Side Masonry
Fireplace
- Not Applicable
Floor
- Carpeting
- Ceramic Tile
- Vinyl
Foundation
- Slab
Garage Parking
- Two Car Garage
Heating
- 1 Unit
Heating Fuel
- Electric
High School
- Wagner
Home Owners Association Fee
- 107
Home Owners Association Frequency
- Quarterly
Home Owners Association Mandatory
- Mandatory
Home Owners Association Name
- HORIZON POINTE
Inclusions
- Washer Connection
- Dryer Connection
- Microwave Oven
- Stove/Range
- Disposal
- Dishwasher
- Smoke Alarm
- Electric Water Heater
- Garage Door Opener
- Plumb for Water Softener
- Private Garbage Service
Instdir
- Take I-410 E and I-10 E/US-90 E to I-10 Frontage Rd. Take exit 584 from I-10 E/US-90 E
- Continue on I-10 Frontage Rd. Take Woodlake Pkwy and Sierra Sunset to Paria Cyn
Interior Features
- One Living Area
- Eat-In Kitchen
- Island Kitchen
- Walk-In Pantry
- Game Room
- Utility Room Inside
- Open Floor Plan
- Cable TV Available
- High Speed Internet
- Laundry Main Level
- Laundry Room
- Walk in Closets
- Attic - Radiant Barrier Decking
Kitchen Length
- 10
Legal Desc Lot
- 0028
Legal Description
- HORIZON POINTE BLOCK 62 LOT 0028
Lot Improvements
- Street Paved
- Curbs
- Street Gutters
- Sidewalks
- Streetlights
- Fire Hydrant w/in 500'
- County Road
Middle School
- Metzger
Multiple HOA
- No
Neighborhood Amenities
- None
Occupancy
- Vacant
Owner Lrealreb
- No
Ph To Show
- 2102222227
Possession
- Closing/Funding
Property Type
- Single Residential
Roof
- Composition
School District
- Judson
Source Sqft
- Bldr Plans
Style
- Two Story
- Traditional
Views
- 12
Water/Sewer
- Water System
Window Coverings
- None Remain
Year Built
- 2025
Property Location and Similar Properties