
- Ron Tate, Broker,CRB,CRS,GRI,REALTOR ®,SFR
- By Referral Realty
- Mobile: 210.861.5730
- Office: 210.479.3948
- Fax: 210.479.3949
- rontate@taterealtypro.com
Property Photos
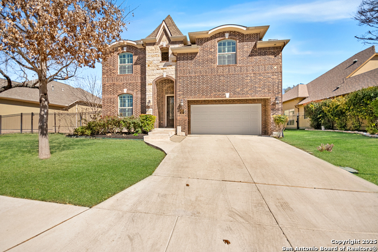

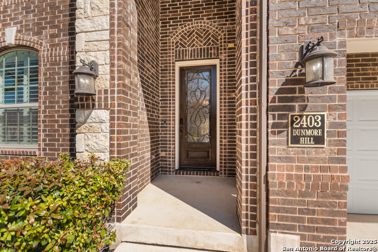
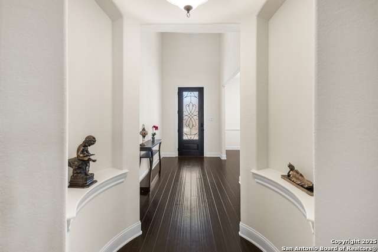
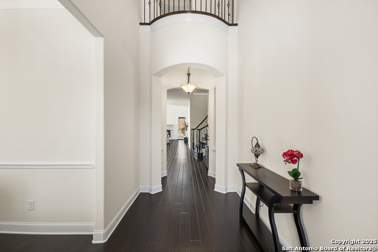
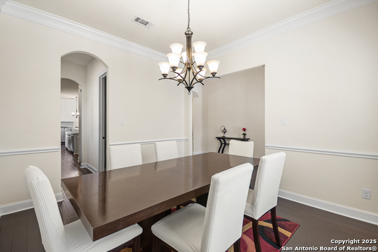
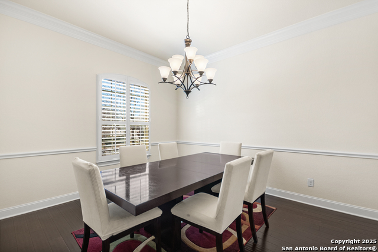
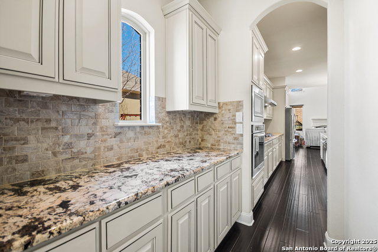
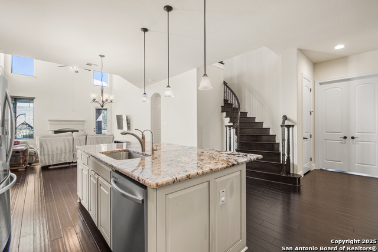
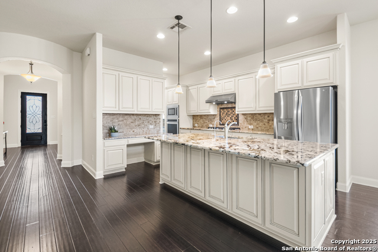
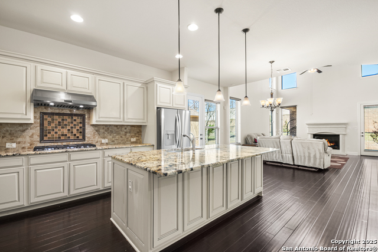
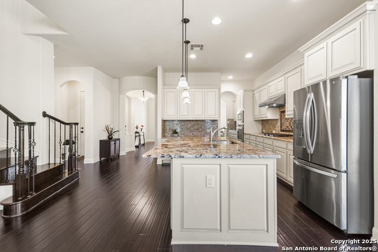
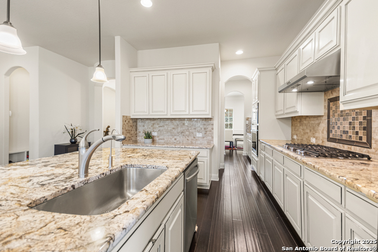
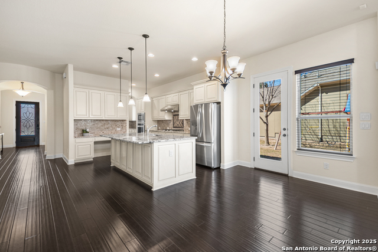
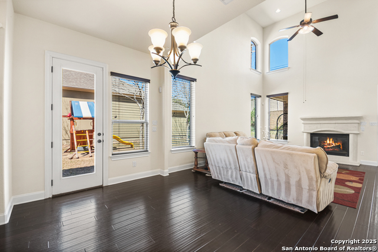
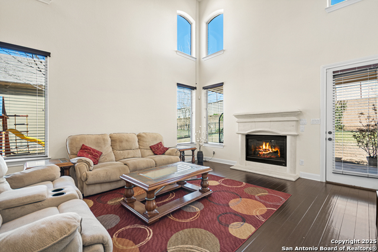
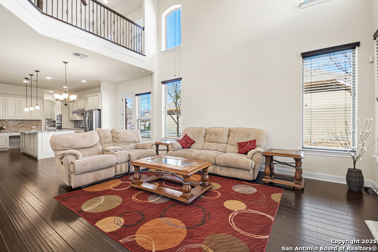
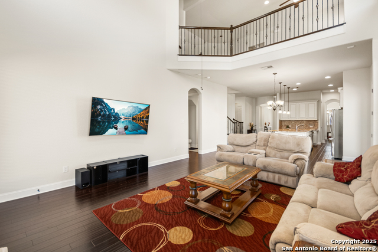
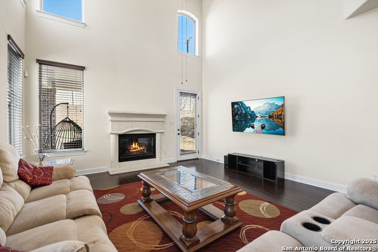
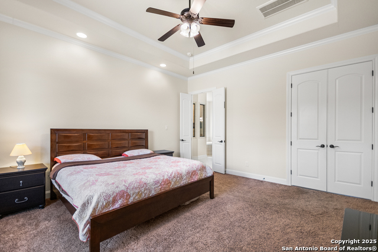
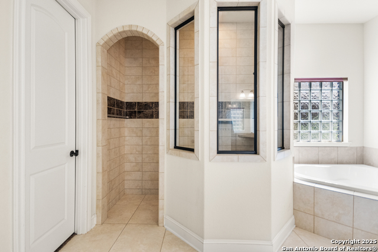
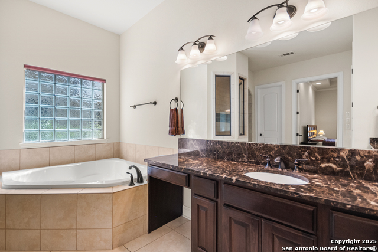
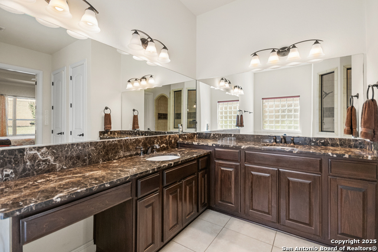
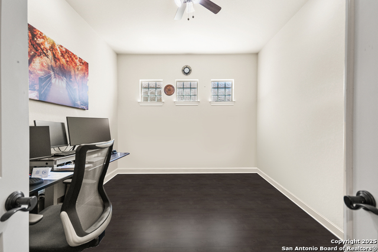
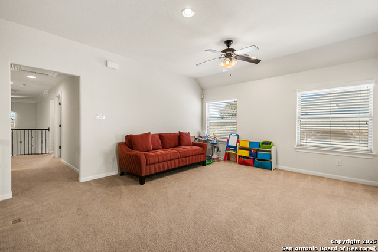
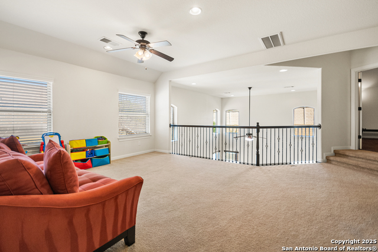
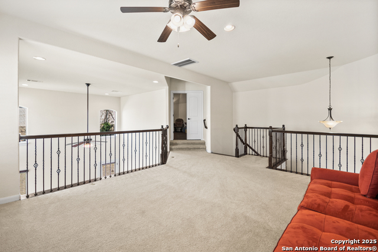
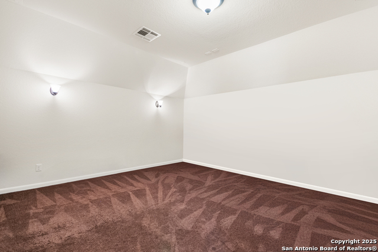
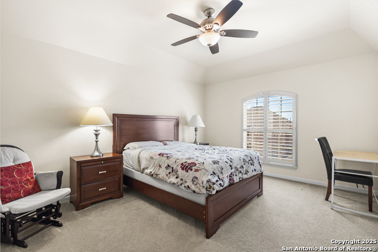
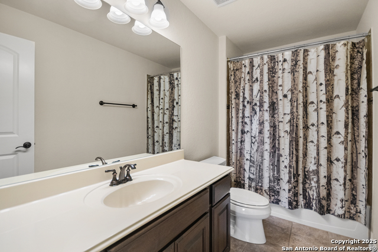
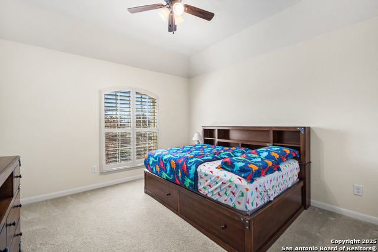
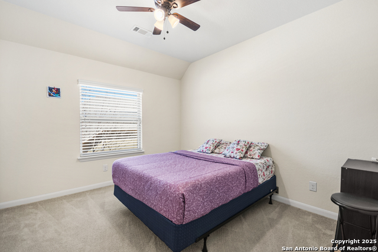
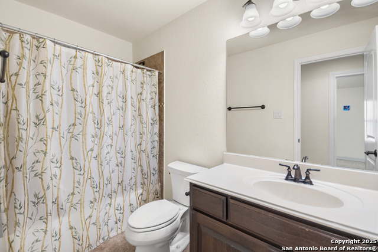
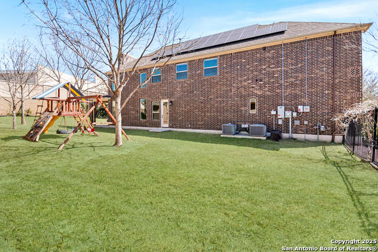
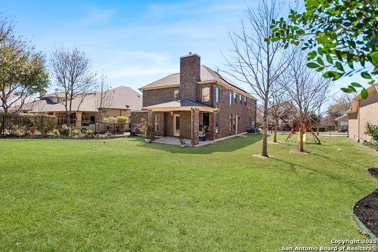
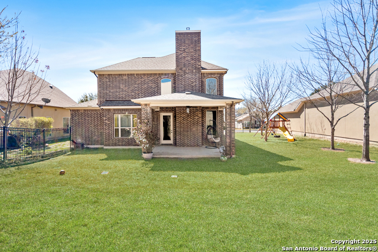
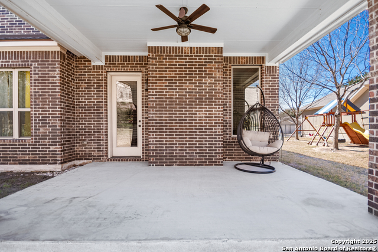
- MLS#: 1849195 ( Single Residential )
- Street Address: 2403 Dunmore Hill
- Viewed: 23
- Price: $839,000
- Price sqft: $234
- Waterfront: No
- Year Built: 2014
- Bldg sqft: 3580
- Bedrooms: 4
- Total Baths: 4
- Full Baths: 3
- 1/2 Baths: 1
- Garage / Parking Spaces: 2
- Days On Market: 38
- Additional Information
- County: BEXAR
- City: San Antonio
- Zipcode: 78230
- Subdivision: Estates Of Alon
- District: North East I.S.D
- Elementary School: Oak Meadow
- Middle School: Jackson
- High School: Churchill
- Provided by: Phyllis Browning Company
- Contact: Nathaniel Dumas
- (210) 667-6499

- DMCA Notice
-
DescriptionWith timeless architecture and a transitional interior, this Estates of Alon stunner is thoughtfully designed for modern lifestyles and built on one of the largest lots in the neighborhood. The original owner residence incorporates a wealth of sophisticated details such as refined archways, double height ceilings, custom kitchen cabinets, wood flooring, curved staircase with wrought iron spindles, plantation shutters and solar panels. The light, bright living room features high ceilings, elegant mantled fireplace with views of the lawn, mature trees and impeccable landscaping through picturesque windows. Finely appointed kitchen with large island, built in Kitchen Aid appliances, butlers pantry, work area that can double as a coffee bar and a walk in pantry. Master retreat with eleven foot tray ceilings, expansive closet, walk in shower, soaking tub and his/her vanities with marble countertops. A formal dining room and study with wood flooring and an expansive laundry room with additional storage completes the perfect first floor. The upper level is devoted to the kids with an en suite bedroom, 2 more bedrooms each with walk in closets, a full bath, game room, media room and storage rooms. No lack of storage in the home with easy access attic space. Outside, a north facing covered patio provides views to the expansive back and side yard. Plenty of room for playscape, soccer practice or building a pool. EV charging in the 2 car garage. Freshly painted interior.
Features
Possible Terms
- Conventional
- VA
- Cash
Accessibility
- 2+ Access Exits
- First Floor Bath
- Full Bath/Bed on 1st Flr
- First Floor Bedroom
Air Conditioning
- Two Central
Apprx Age
- 11
Block
- 10
Builder Name
- Toll Brothers
Construction
- Pre-Owned
Contract
- Exclusive Right To Sell
Days On Market
- 24
Currently Being Leased
- No
Dom
- 24
Elementary School
- Oak Meadow
Energy Efficiency
- Programmable Thermostat
- Double Pane Windows
- Ceiling Fans
Exterior Features
- Brick
- 4 Sides Masonry
- Stone/Rock
Fireplace
- One
- Living Room
Floor
- Carpeting
- Ceramic Tile
- Wood
Foundation
- Slab
Garage Parking
- Two Car Garage
- Attached
Green Features
- Solar Panels
Heating
- Central
Heating Fuel
- Natural Gas
High School
- Churchill
Home Owners Association Fee
- 920
Home Owners Association Frequency
- Annually
Home Owners Association Mandatory
- Mandatory
Home Owners Association Name
- ESTATES OF ALON
Inclusions
- Ceiling Fans
- Chandelier
- Washer Connection
- Dryer Connection
- Cook Top
- Built-In Oven
- Microwave Oven
- Gas Cooking
- Disposal
- Dishwasher
- Water Softener (owned)
- Electric Water Heater
- Garage Door Opener
- Plumb for Water Softener
- Solid Counter Tops
- Custom Cabinets
- 2+ Water Heater Units
- City Garbage service
Instdir
- Wurzbach Pkwy to Alon Loop to Alon Crossing to Dunmore Hill.
Interior Features
- Three Living Area
- Separate Dining Room
- Eat-In Kitchen
- Two Eating Areas
- Island Kitchen
- Walk-In Pantry
- Study/Library
- Game Room
- Media Room
- Utility Room Inside
- High Ceilings
- Open Floor Plan
- Cable TV Available
- High Speed Internet
- Laundry Main Level
- Walk in Closets
Kitchen Length
- 16
Legal Desc Lot
- 18
Legal Description
- Ncb 11696 (Estates Of Alon Ut-3A
- 3B
- & 4)
- Block 10 Lot 18
Middle School
- Jackson
Multiple HOA
- No
Neighborhood Amenities
- Controlled Access
Occupancy
- Owner
Owner Lrealreb
- No
Ph To Show
- 2102222227
Possession
- Specific Date
Property Type
- Single Residential
Recent Rehab
- No
Roof
- Composition
School District
- North East I.S.D
Source Sqft
- Appsl Dist
Style
- Two Story
- Traditional
Total Tax
- 17050.16
Utility Supplier Elec
- CPS
Utility Supplier Gas
- CPS
Utility Supplier Grbge
- CITY
Utility Supplier Sewer
- SAWS
Utility Supplier Water
- SAWS
Views
- 23
Water/Sewer
- Water System
- Sewer System
Window Coverings
- Some Remain
Year Built
- 2014
Property Location and Similar Properties