
- Ron Tate, Broker,CRB,CRS,GRI,REALTOR ®,SFR
- By Referral Realty
- Mobile: 210.861.5730
- Office: 210.479.3948
- Fax: 210.479.3949
- rontate@taterealtypro.com
Property Photos
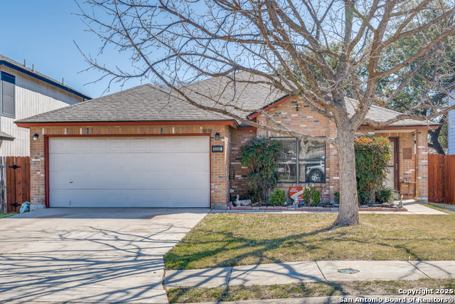

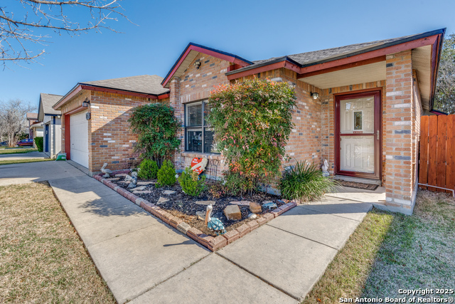
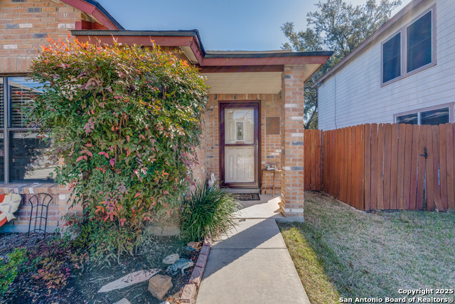
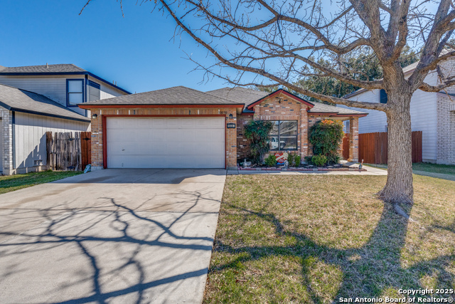
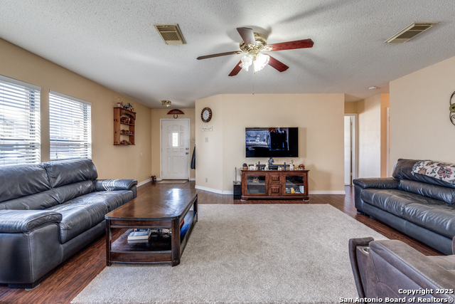
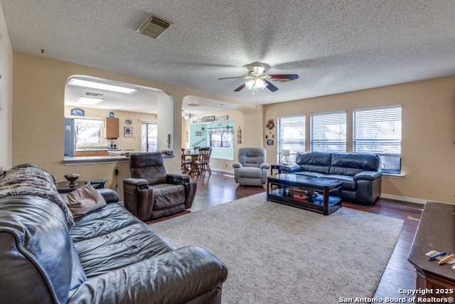
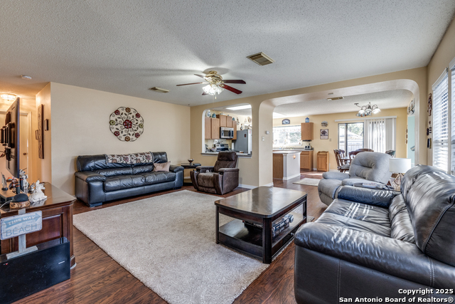
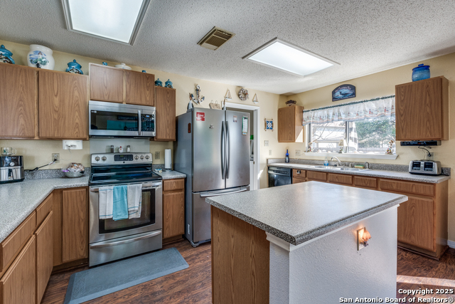
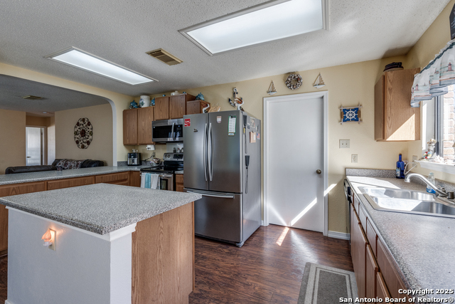
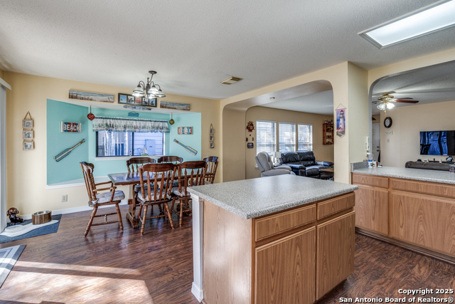
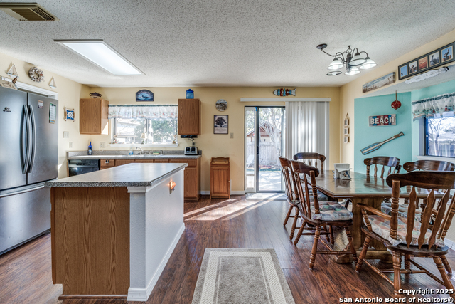
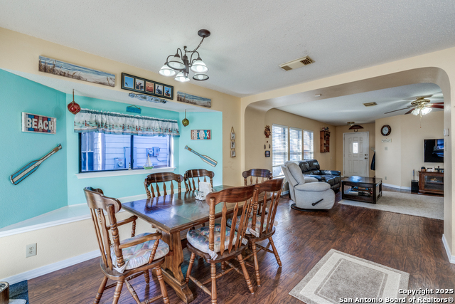
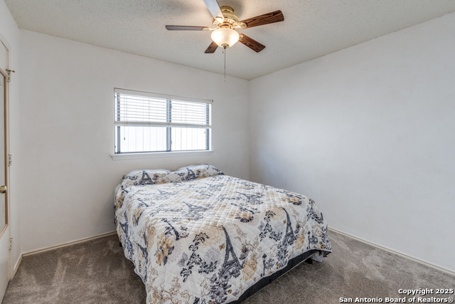
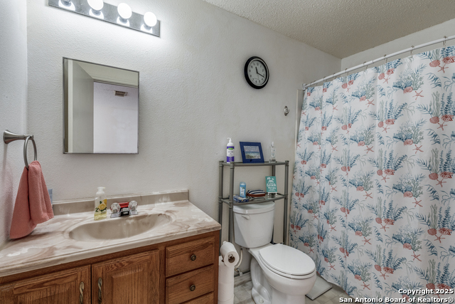
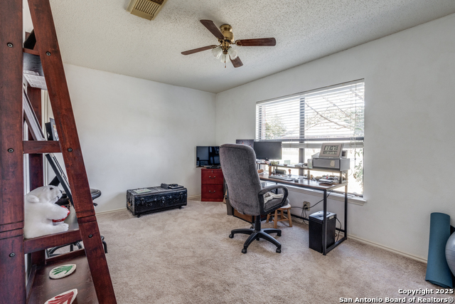
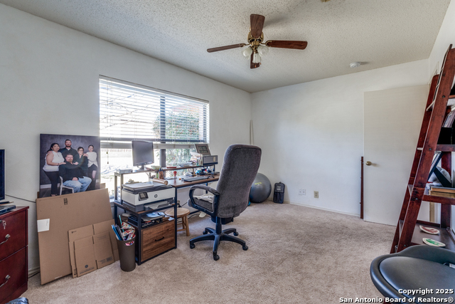
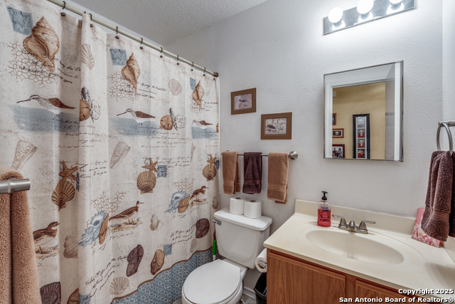
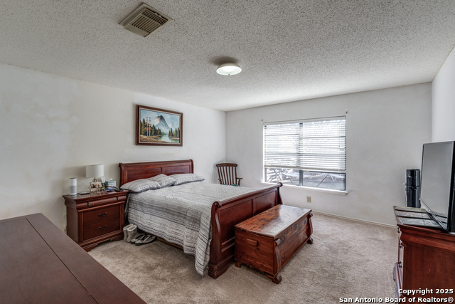
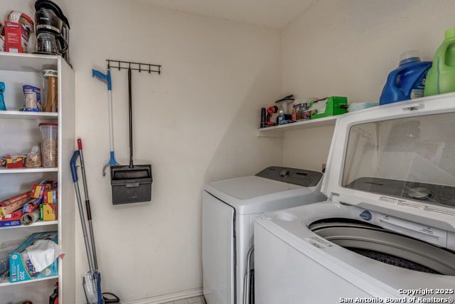
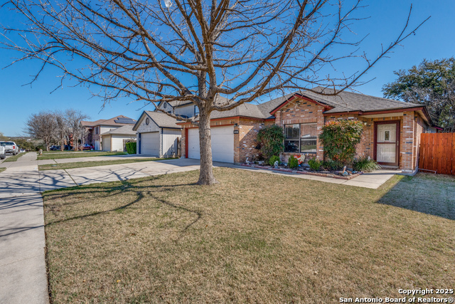
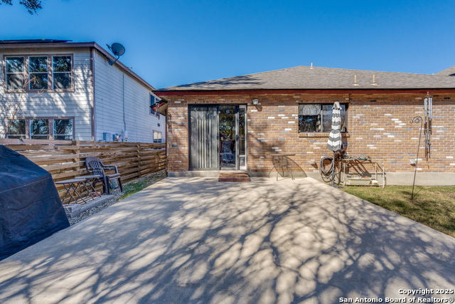
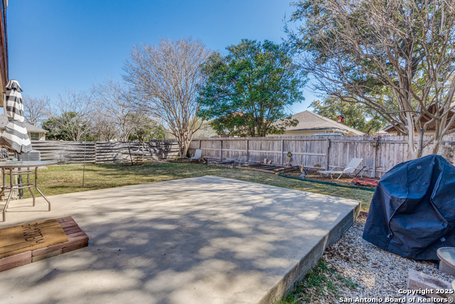
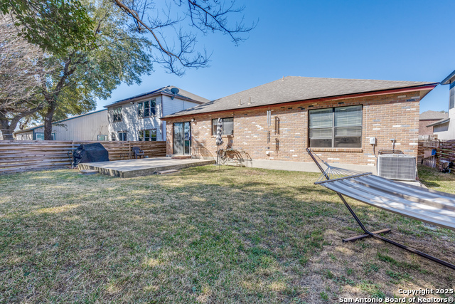
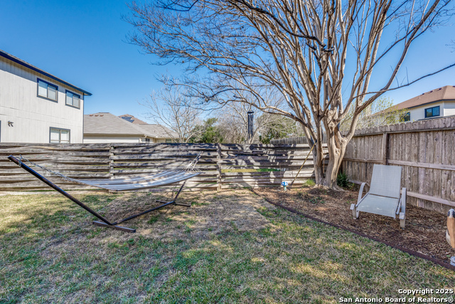
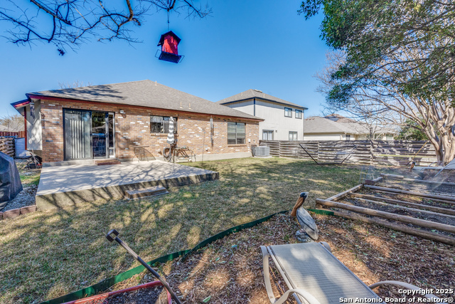
- MLS#: 1849188 ( Single Residential )
- Street Address: 10030 Silverbrook
- Viewed: 10
- Price: $279,500
- Price sqft: $184
- Waterfront: No
- Year Built: 2000
- Bldg sqft: 1518
- Bedrooms: 3
- Total Baths: 2
- Full Baths: 2
- Garage / Parking Spaces: 2
- Days On Market: 39
- Additional Information
- County: BEXAR
- City: San Antonio
- Zipcode: 78254
- Subdivision: Silverbrook
- District: Northside
- Elementary School: Nichols
- Middle School: Stevenson
- High School: O'Connor
- Provided by: Keller Williams Boerne
- Contact: Vicki Morgan
- (210) 394-3194

- DMCA Notice
-
DescriptionYou will not be disappointed in showing your clients this LOVED 3/2/2 home. The home features an open concept. Walk into a large living room with laminate flooring, then into the dining room with a great bench seat. The kitchen features an island with a large walk in pantry and a unique spice rack in the cabinet. The backyard has an oversized patio and a garden area. There is a water softner, solar panels, AC about 5 yrs old, water heater 7 yrs, roof in 2019, insulated garage doors, some flooring in attic, radiant barrier in attic and so much more. This home is truly move in ready!
Features
Possible Terms
- Conventional
- FHA
- VA
- Cash
Air Conditioning
- One Central
Apprx Age
- 25
Block
- 34
Builder Name
- unknown
Construction
- Pre-Owned
Contract
- Exclusive Agency
Days On Market
- 24
Dom
- 24
Elementary School
- Nichols
Exterior Features
- Brick
- 4 Sides Masonry
- Cement Fiber
Fireplace
- Not Applicable
Floor
- Carpeting
- Linoleum
- Laminate
Foundation
- Slab
Garage Parking
- Two Car Garage
Heating
- Central
Heating Fuel
- Electric
High School
- O'Connor
Home Owners Association Fee
- 200
Home Owners Association Frequency
- Annually
Home Owners Association Mandatory
- Mandatory
Home Owners Association Name
- SILVERBROOK HOA
Inclusions
- Washer Connection
- Dryer Connection
- Microwave Oven
- Stove/Range
- Dishwasher
- Ice Maker Connection
- Electric Water Heater
- Garage Door Opener
- Solid Counter Tops
Instdir
- Braun
Interior Features
- One Living Area
- Separate Dining Room
- Island Kitchen
- Walk-In Pantry
- Utility Room Inside
- Secondary Bedroom Down
- High Ceilings
- Open Floor Plan
- All Bedrooms Downstairs
- Laundry Main Level
- Walk in Closets
Kitchen Length
- 10
Legal Desc Lot
- 42
Legal Description
- NCB 15664 BLK 34 LOT 42 Silverbrook SUBD UT-2B
Middle School
- Stevenson
Multiple HOA
- No
Neighborhood Amenities
- Park/Playground
Owner Lrealreb
- No
Ph To Show
- 2102222227
Possession
- Closing/Funding
Property Type
- Single Residential
Roof
- Composition
School District
- Northside
Source Sqft
- Appsl Dist
Style
- One Story
- Traditional
Total Tax
- 6106
Views
- 10
Water/Sewer
- Water System
- Sewer System
Window Coverings
- All Remain
Year Built
- 2000
Property Location and Similar Properties