
- Ron Tate, Broker,CRB,CRS,GRI,REALTOR ®,SFR
- By Referral Realty
- Mobile: 210.861.5730
- Office: 210.479.3948
- Fax: 210.479.3949
- rontate@taterealtypro.com
Property Photos
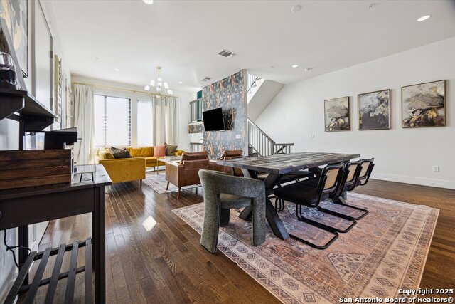

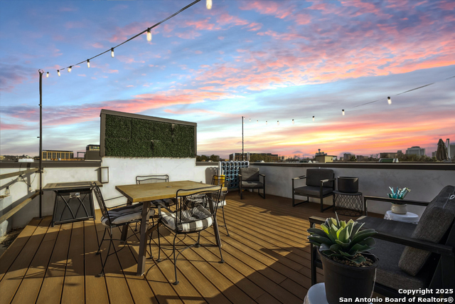
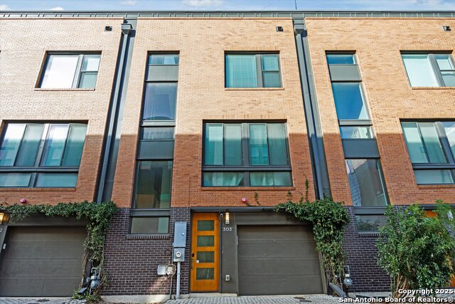
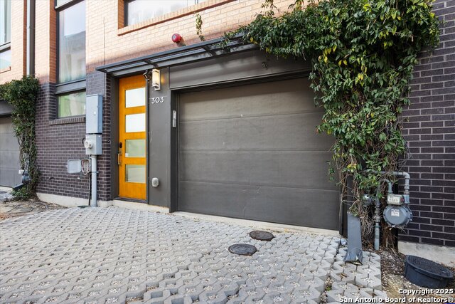
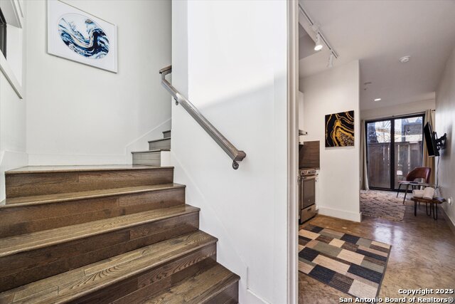
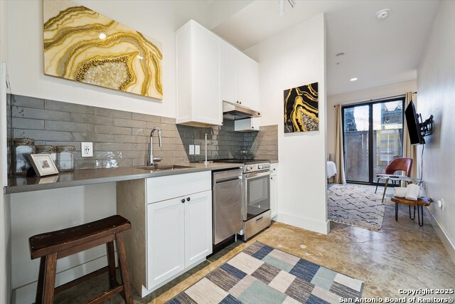
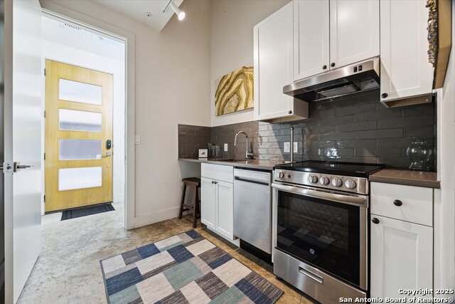
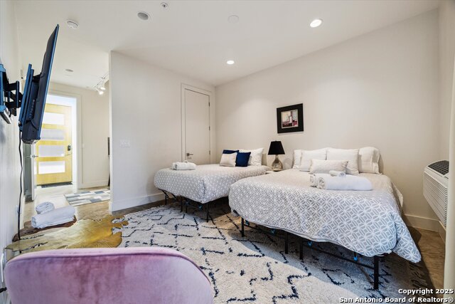
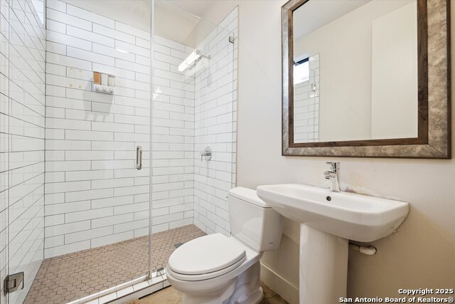
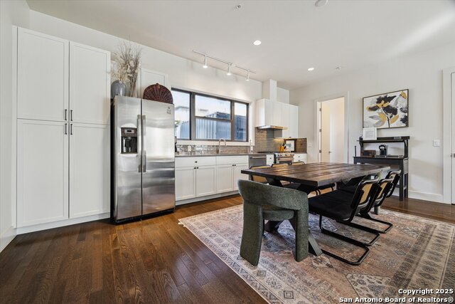
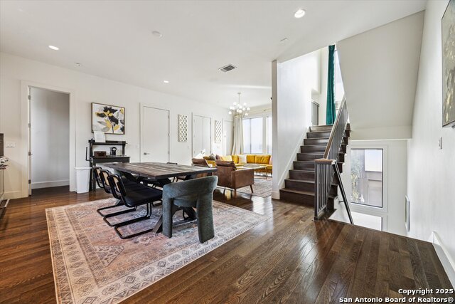
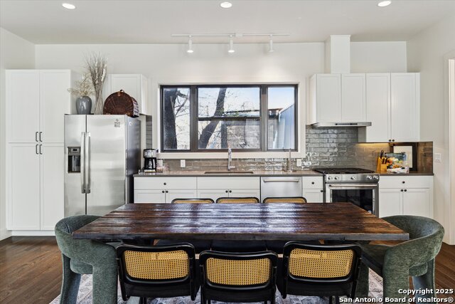
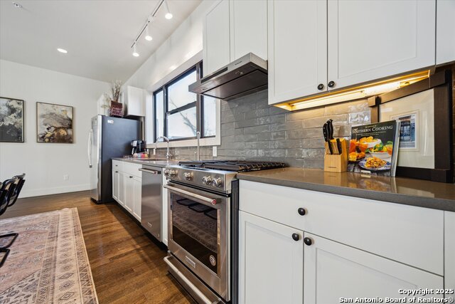
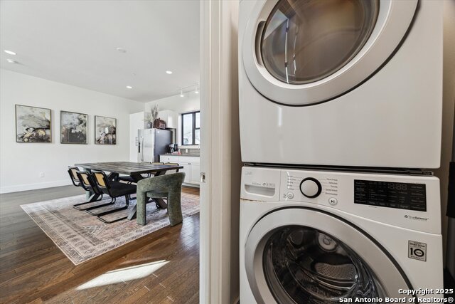
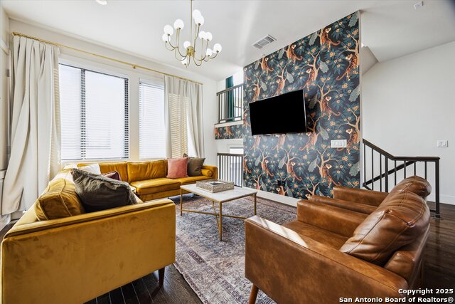
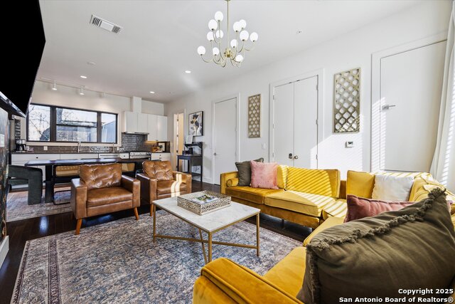
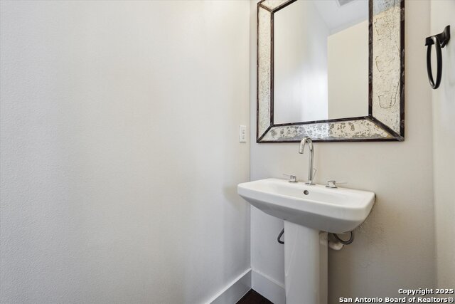
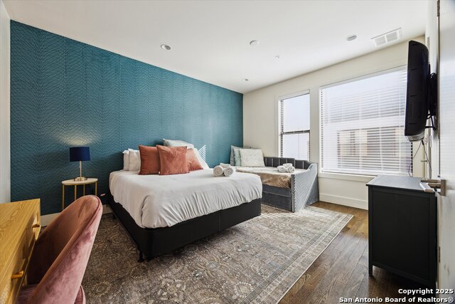
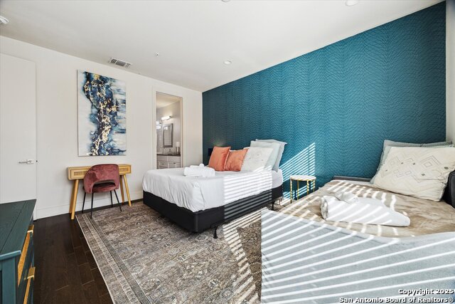
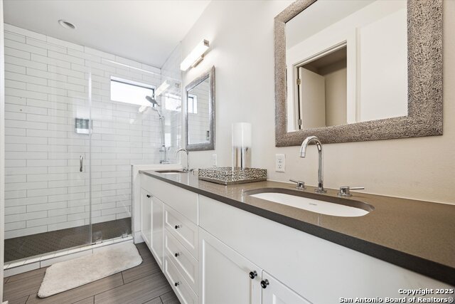
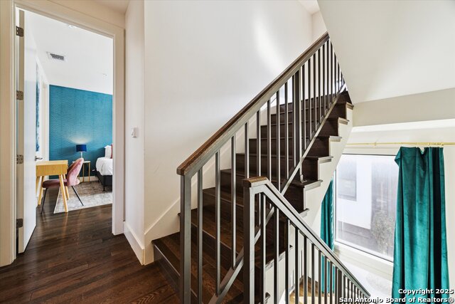
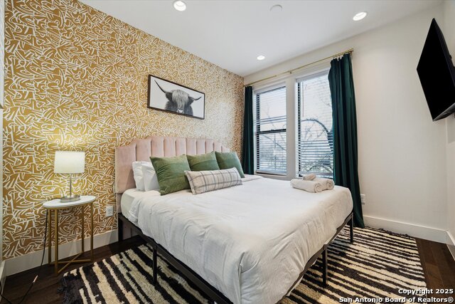

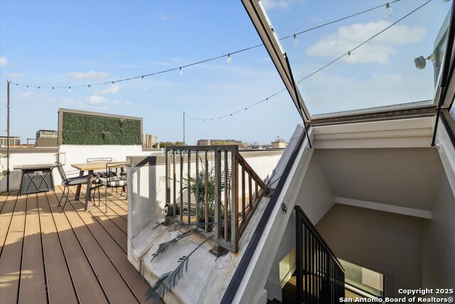
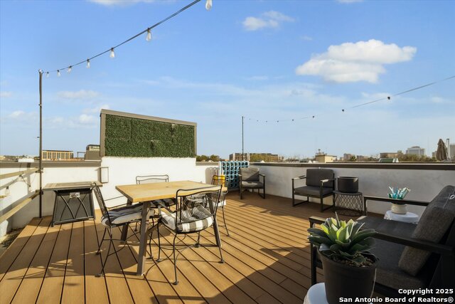
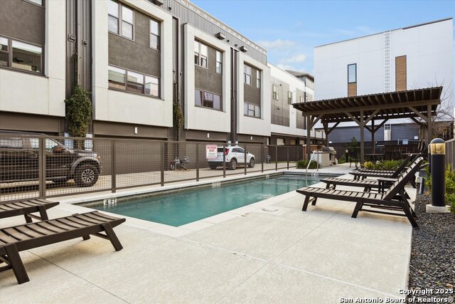
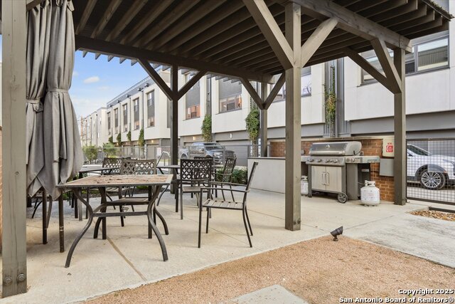
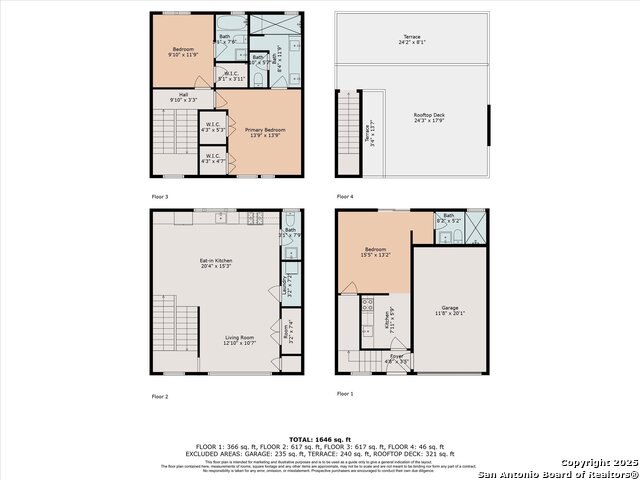
- MLS#: 1849179 ( Single Residential )
- Street Address: 318 Grayson W 303
- Viewed: 47
- Price: $825,000
- Price sqft: $429
- Waterfront: No
- Year Built: 2022
- Bldg sqft: 1921
- Bedrooms: 3
- Total Baths: 4
- Full Baths: 3
- 1/2 Baths: 1
- Garage / Parking Spaces: 1
- Days On Market: 85
- Additional Information
- County: BEXAR
- City: San Antonio
- Zipcode: 78212
- Subdivision: Tobin Hill
- District: San Antonio I.S.D.
- Elementary School: Hawthorne
- Middle School: Hawthorne Academy
- High School: Edison
- Provided by: eXp Realty
- Contact: Montana Kloss
- (832) 588-5965

- DMCA Notice
-
DescriptionIndulge in the ultimate luxury lifestyle at SOJO Commons, a stunning 3 story townhome in the heart of Tobin Hill. This exquisite property boasts a private rooftop deck, offering captivating views, and is just two blocks from the iconic River Walk and the Historic Pearl District. Immerse yourself in the vibrant pulse of San Antonio, where shopping, dining, and entertainment options are at your doorstep, making every day an experience. Enter this residence through the secure community gate, leading directly into your one car garage. On the ground level, you'll find a spacious bedroom with its own en suite kitchen and full bath an ideal space for guests or family. Head to the second floor, where natural light floods the open concept living, dining, and kitchen area, all framed by beautiful wood floors and soaring ceilings. This space is a perfect blend of luxury and functionality ideal for both intimate gatherings and grand entertaining. When you're ready to impress, take your guests to the rooftop deck, where the breathtaking view of the downtown skyline and the Tower of the Americas will leave them in awe. On the third floor, two luxurious bedrooms, each with each their own en suite bath, offer privacy and comfort. The master suite is a true retreat, featuring a glass enclosed shower, a double vanity, and a generous walk in closet. The second bedroom also enjoys the convenience of a private bath, making it the perfect sanctuary for family, guests, or roommates. This exceptional townhome provides not just a place to live, but an extraordinary lifestyle. Come experience the epitome of San Antonio living at its finest.
Features
Possible Terms
- Conventional
- VA
- Cash
Air Conditioning
- One Central
Builder Name
- SOJO COMMONS
Construction
- Pre-Owned
Contract
- Exclusive Right To Sell
Days On Market
- 48
Dom
- 48
Elementary School
- Hawthorne
Exterior Features
- Brick
Fireplace
- Not Applicable
Floor
- Wood
Foundation
- Slab
Garage Parking
- One Car Garage
Heating
- Central
Heating Fuel
- Electric
High School
- Edison
Home Owners Association Fee
- 227
Home Owners Association Frequency
- Monthly
Home Owners Association Mandatory
- Mandatory
Home Owners Association Name
- SOJO COMMONS TOWNHOME ASSOCIATION
Inclusions
- Ceiling Fans
- Washer
- Dryer
- Refrigerator
- Disposal
- Dishwasher
Instdir
- 318 W Grayson #303 San Antonio
- TX 78212
Interior Features
- One Living Area
- Liv/Din Combo
- All Bedrooms Upstairs
- Open Floor Plan
- High Speed Internet
- Laundry Main Level
Kitchen Length
- 20
Legal Description
- NCB 6789 (SOJO COMMONS PH-1)
- BLOCK 2 LOT 7
Middle School
- Hawthorne Academy
Multiple HOA
- No
Neighborhood Amenities
- Pool
Num Of Stories
- 3+
Occupancy
- Vacant
Owner Lrealreb
- No
Ph To Show
- 2102222227
Possession
- Closing/Funding
Property Type
- Single Residential
Roof
- Concrete
School District
- San Antonio I.S.D.
Source Sqft
- Bldr Plans
Style
- 3 or More
Total Tax
- 15367.55
Unit Number
- 303
Utility Supplier Elec
- CPS
Utility Supplier Water
- SAWS
Views
- 47
Water/Sewer
- City
Window Coverings
- All Remain
Year Built
- 2022
Property Location and Similar Properties