
- Ron Tate, Broker,CRB,CRS,GRI,REALTOR ®,SFR
- By Referral Realty
- Mobile: 210.861.5730
- Office: 210.479.3948
- Fax: 210.479.3949
- rontate@taterealtypro.com
Property Photos
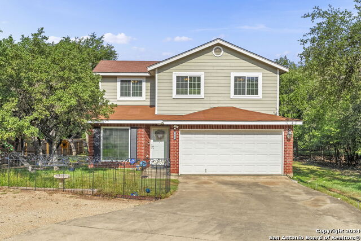

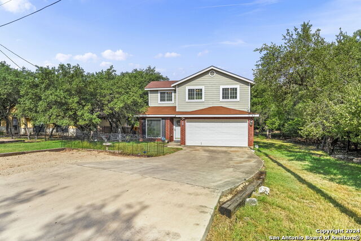
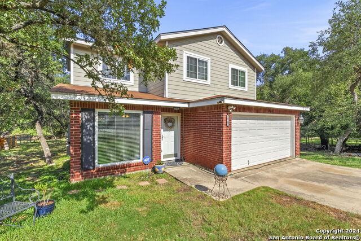
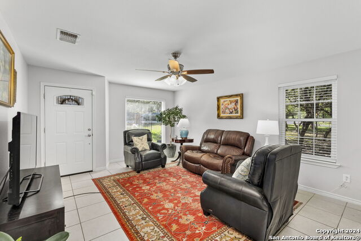
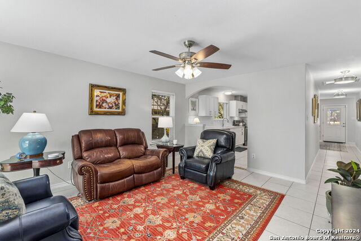
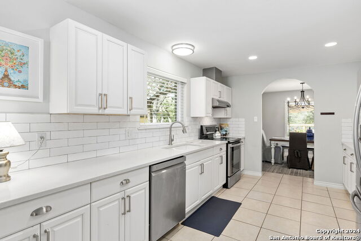
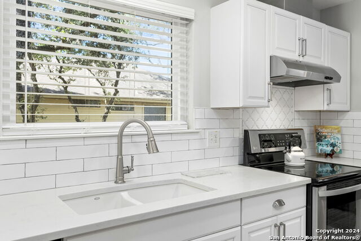
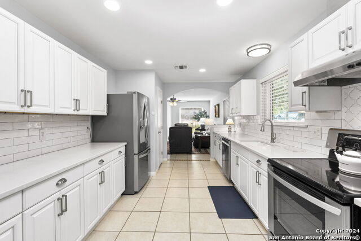
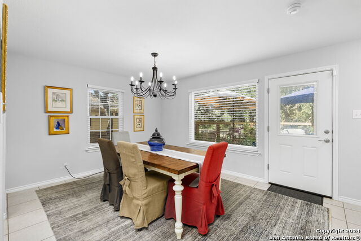
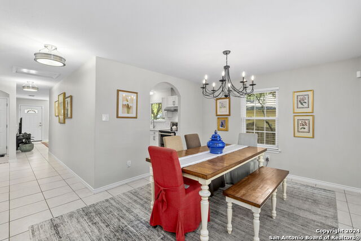
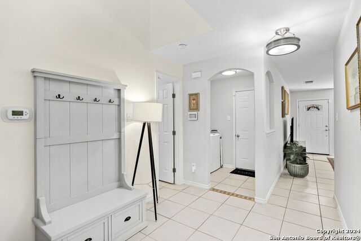
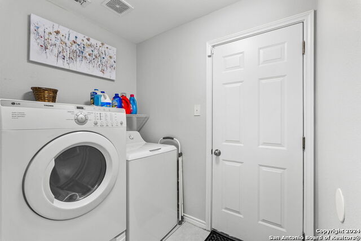
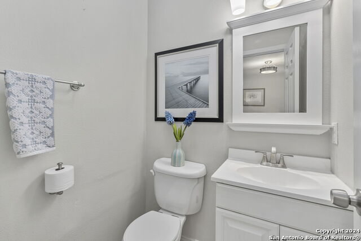
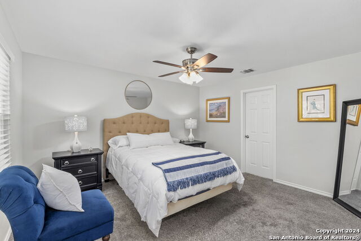
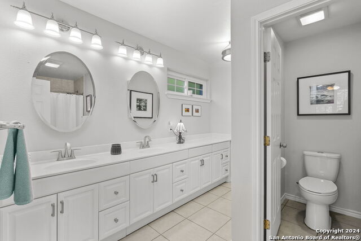
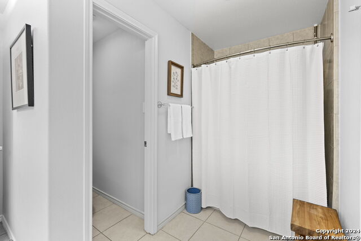
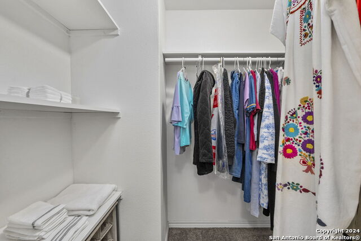
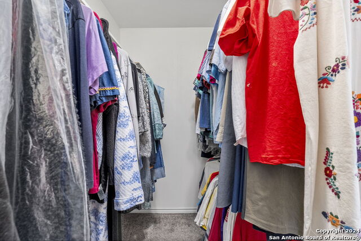
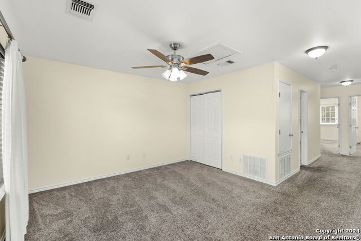
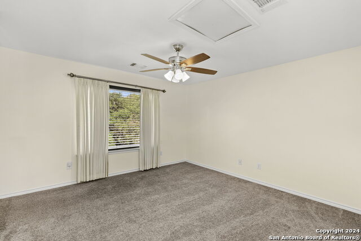
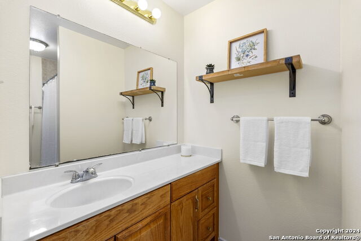
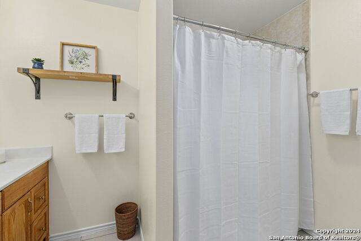
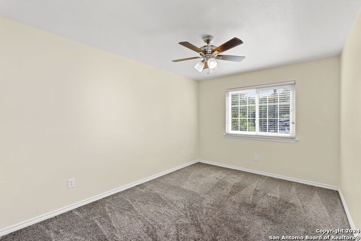
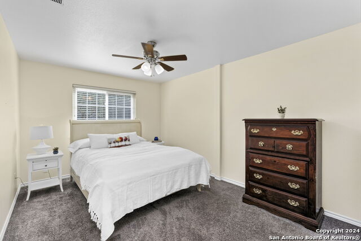
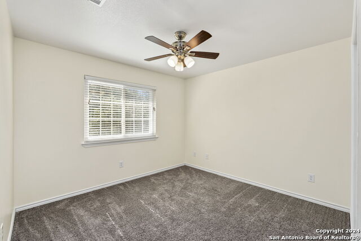
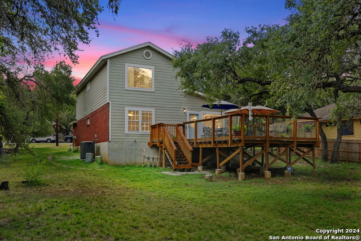
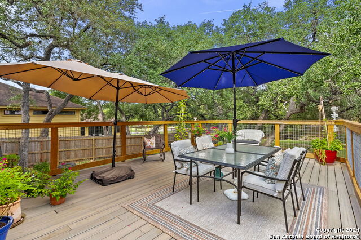
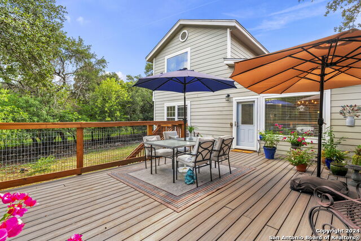
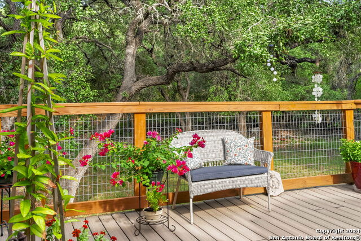
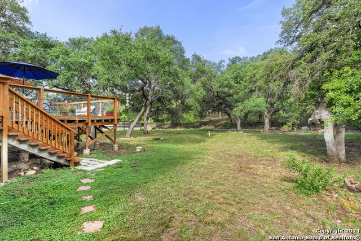
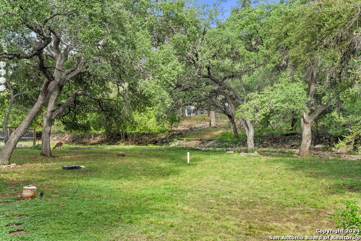
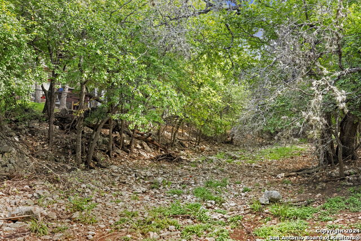
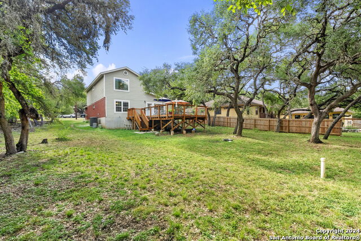
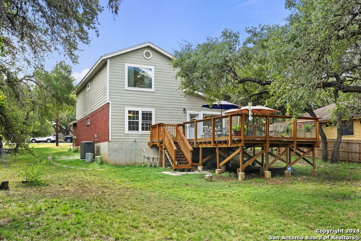
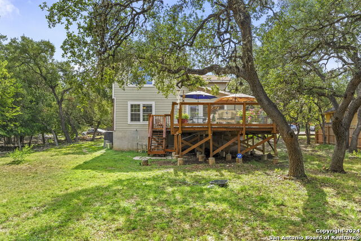
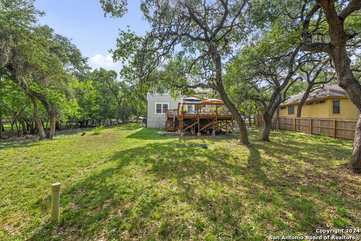
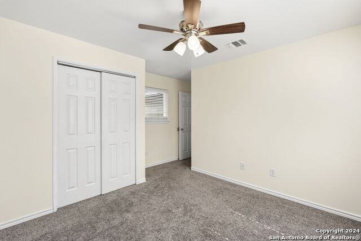
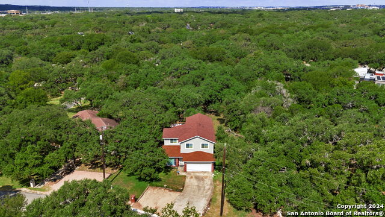
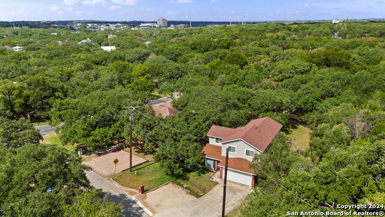
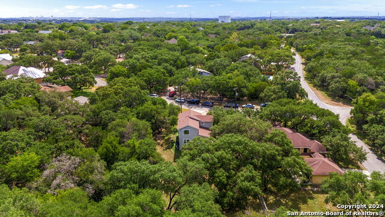
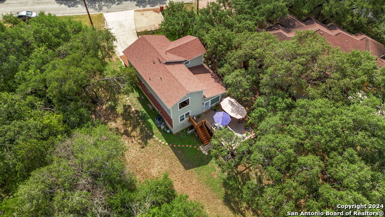
- MLS#: 1849085 ( Single Residential )
- Street Address: 16707 Parkstone Blvd
- Viewed: 32
- Price: $395,000
- Price sqft: $184
- Waterfront: No
- Year Built: 2005
- Bldg sqft: 2143
- Bedrooms: 4
- Total Baths: 3
- Full Baths: 2
- 1/2 Baths: 1
- Garage / Parking Spaces: 2
- Days On Market: 87
- Additional Information
- County: BEXAR
- City: San Antonio
- Zipcode: 78232
- Subdivision: Kentwood Manor
- Elementary School: Thousand Oaks
- Middle School: Bradley
- High School: Macarthur
- Provided by: Coldwell Banker D'Ann Harper
- Contact: Annette Power
- (830) 470-0871

- DMCA Notice
-
DescriptionA contemporary San Antonio home located in the highly desirable Oakhaven Heights, Kentwood Manor neighborhood. Welcome yourself into a tranquil, 4 bedroom, 2 1/2 bath home, 2,143 square feet, 2 car garage, on a 0.33 acre lot. The primary bedroom is downstairs and has a large bathroom featuring a double vanity. Also, the dining room overlooks a pleasant, serene, and spacious backyard, consisting of plentiful mature trees, natural wildlife, a greenbelt, and deck. New double pane windows were installed in 2021
Features
Possible Terms
- Conventional
- FHA
- VA
- TX Vet
- Cash
Air Conditioning
- One Central
Apprx Age
- 20
Block
- 24
Builder Name
- Unknown
Construction
- Pre-Owned
Contract
- Exclusive Right To Sell
Days On Market
- 153
Currently Being Leased
- No
Dom
- 79
Elementary School
- Thousand Oaks
Energy Efficiency
- 13-15 SEER AX
- Double Pane Windows
- Storm Doors
- Ceiling Fans
Exterior Features
- Brick
- Cement Fiber
Fireplace
- Not Applicable
Floor
- Carpeting
- Ceramic Tile
Foundation
- Slab
Garage Parking
- Two Car Garage
Heating
- Central
Heating Fuel
- Electric
High School
- Macarthur
Home Owners Association Mandatory
- None
Home Faces
- East
Inclusions
- Ceiling Fans
- Chandelier
- Washer Connection
- Dryer Connection
- Self-Cleaning Oven
- Stove/Range
- Disposal
- Dishwasher
- Smoke Alarm
- Electric Water Heater
- Garage Door Opener
- City Garbage service
Instdir
- From 281 North
- exit Thousand Oaks East
- turn left at Parkstone Blvd.
Interior Features
- One Living Area
- Separate Dining Room
- Game Room
- Utility Room Inside
- 1st Floor Lvl/No Steps
- Cable TV Available
- High Speed Internet
- Laundry Main Level
- Telephone
- Walk in Closets
- Attic - Access only
Kitchen Length
- 16
Legal Description
- NCB 14838 BLK 024 LOT 2
Lot Description
- On Greenbelt
- 1/4 - 1/2 Acre
- Partially Wooded
- Mature Trees (ext feat)
Lot Improvements
- Street Paved
- Streetlights
- Fire Hydrant w/in 500'
- Asphalt
- City Street
Middle School
- Bradley
Miscellaneous
- School Bus
Neighborhood Amenities
- None
Occupancy
- Owner
Other Structures
- None
Owner Lrealreb
- No
Ph To Show
- 2102222227
Possession
- Closing/Funding
Property Type
- Single Residential
Recent Rehab
- No
Roof
- Composition
Source Sqft
- Appsl Dist
Style
- Two Story
- Contemporary
Total Tax
- 9640
Views
- 32
Virtual Tour Url
- https://housi-media.aryeo.com/videos/01919062-9e0c-7350-a949-d3475d38b815
Water/Sewer
- Water System
- Sewer System
- City
Window Coverings
- All Remain
Year Built
- 2005
Property Location and Similar Properties