
- Ron Tate, Broker,CRB,CRS,GRI,REALTOR ®,SFR
- By Referral Realty
- Mobile: 210.861.5730
- Office: 210.479.3948
- Fax: 210.479.3949
- rontate@taterealtypro.com
Property Photos


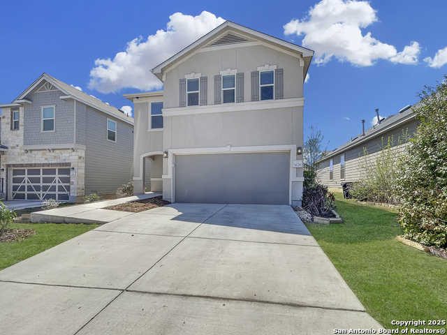
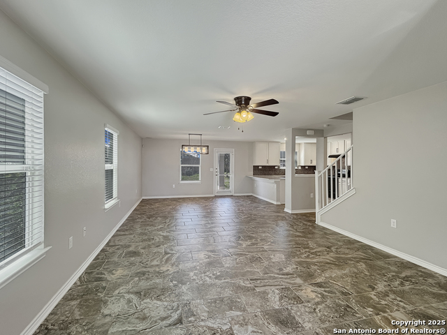
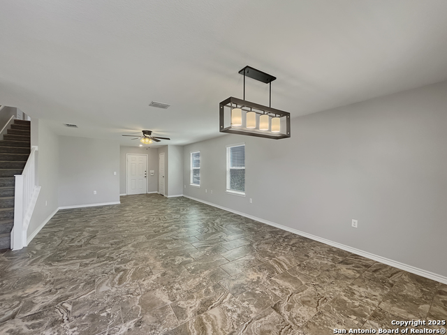
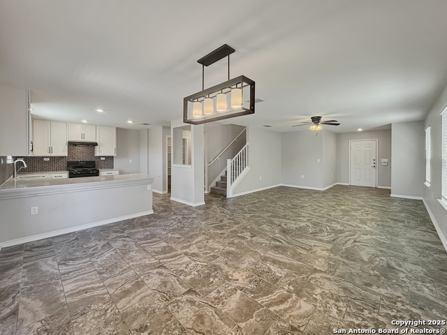
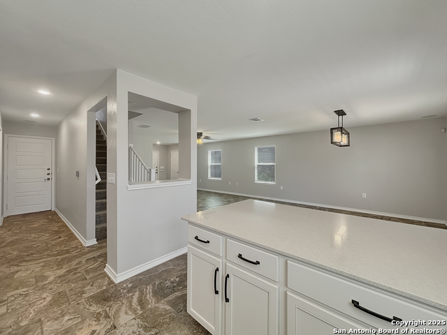
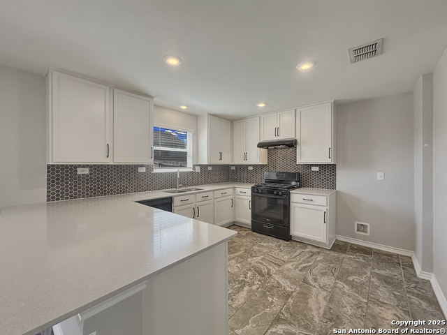
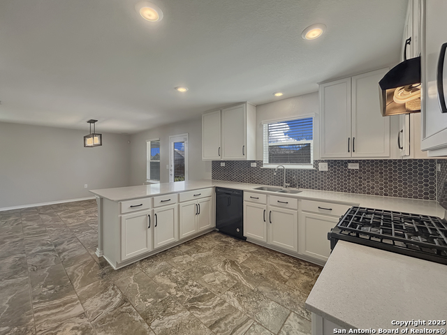
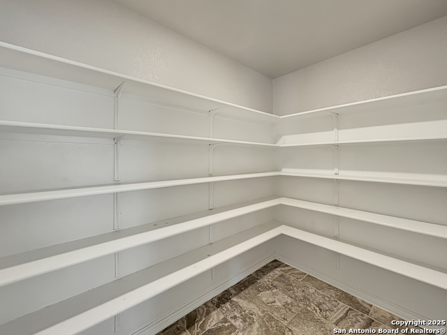
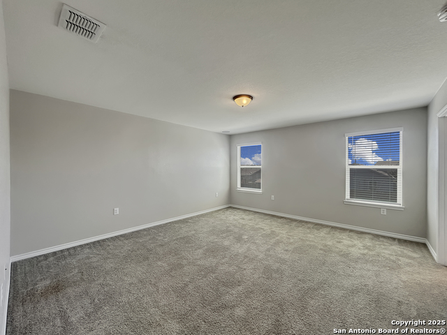
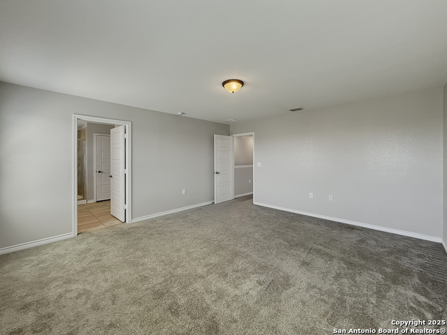
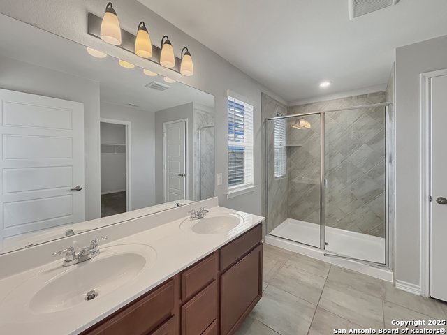
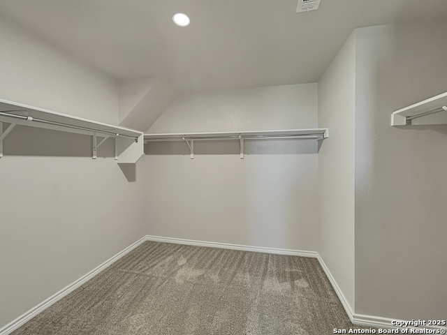
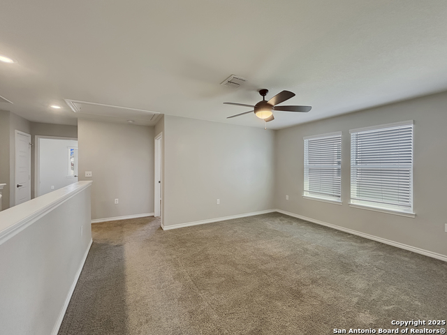
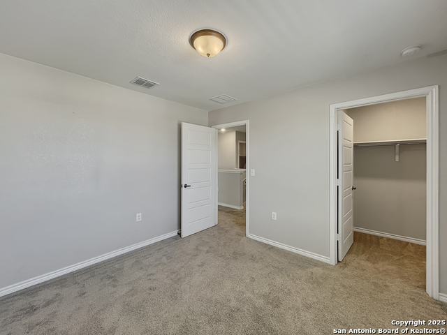
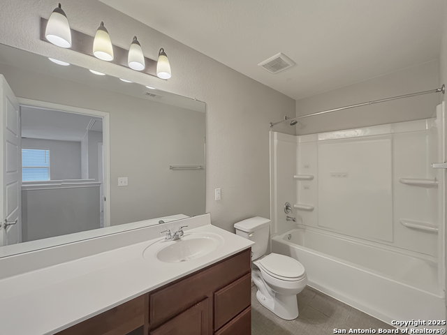
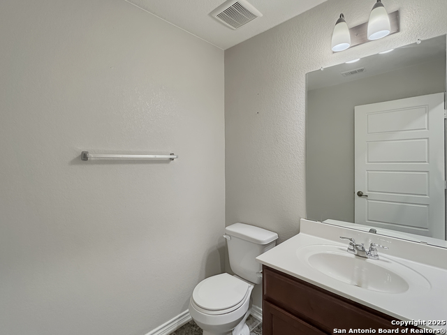
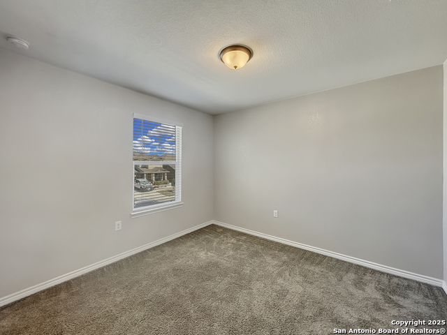
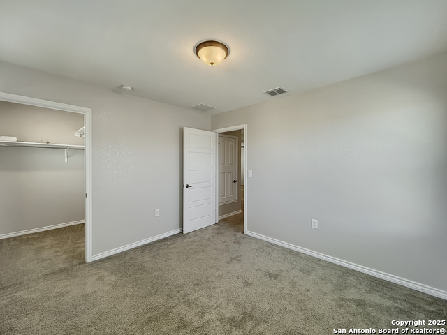
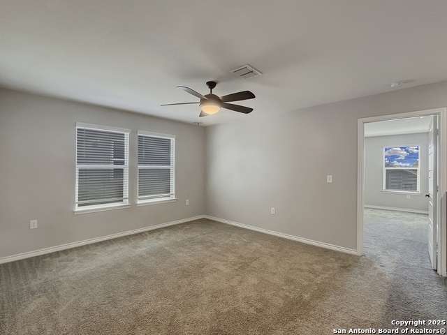
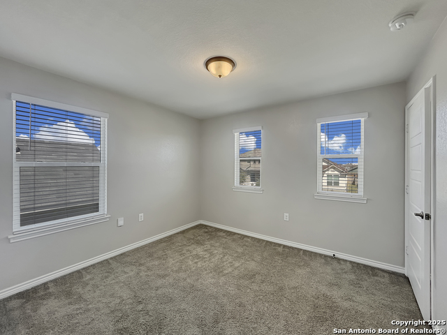
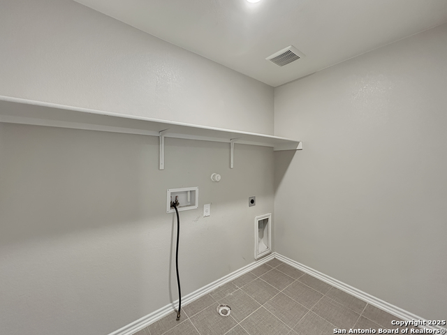
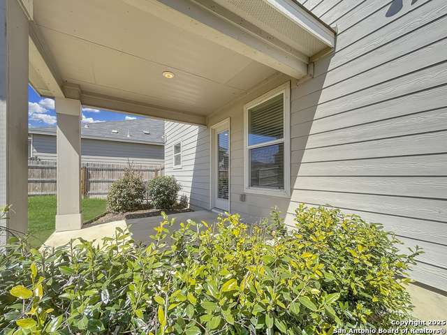
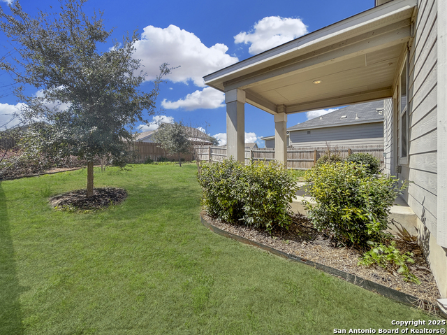
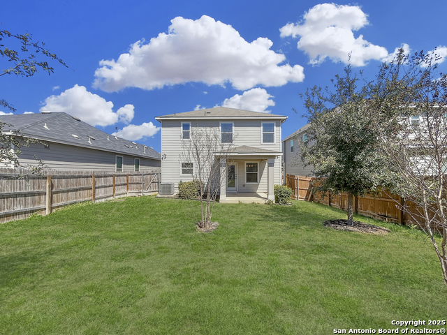
- MLS#: 1849083 ( Single Residential )
- Street Address: 5626 Tranquil Dawn
- Viewed: 9
- Price: $280,000
- Price sqft: $130
- Waterfront: No
- Year Built: 2018
- Bldg sqft: 2148
- Bedrooms: 3
- Total Baths: 3
- Full Baths: 2
- 1/2 Baths: 1
- Garage / Parking Spaces: 2
- Days On Market: 39
- Additional Information
- County: BEXAR
- City: San Antonio
- Zipcode: 78218
- Subdivision: Northeast Crossing
- District: North East I.S.D
- Elementary School: Camelot
- Middle School: White Ed
- High School: Roosevelt
- Provided by: PMI Birdy Properties, CRMC
- Contact: Matthew Ridings
- (210) 524-9400

- DMCA Notice
-
DescriptionDiscover the epitome of modern living in this remarkable 2 story, 3 bedroom, 2.5 bathroom home. With a sophisticated blend of style and functionality, this residence offers an ideal sanctuary for those seeking comfort and convenience. Upon entering, the open floor plan and high ceilings create a sense of spaciousness, accentuated by the harmonious mix of carpet, ceramic tile. The well appointed kitchen, complete with a dishwasher, microwave, stove/range, and breakfast bar, is a culinary haven designed for both practicality and elegance. The primary bedroom, conveniently situated on the second floor, features an ensuite with a walk in shower, double vanity, and a generously sized walk in closet. Upstairs, the remaining bedrooms share a full bathroom, providing privacy and comfort for all occupants. Step outside to the backyard oasis, where a covered patio invites you to unwind in a private setting enhanced by a well maintained privacy fence. With a 2 car garage, this home seamlessly blends style with convenience, offering a perfect backdrop for a modern lifestyle. Embark on a journey of refined living.
Features
Possible Terms
- Conventional
- FHA
- VA
- Cash
Accessibility
- First Floor Bath
Air Conditioning
- One Central
Builder Name
- D.R. Horton Homes
Construction
- Pre-Owned
Contract
- Exclusive Right To Sell
Days On Market
- 13
Currently Being Leased
- No
Dom
- 13
Elementary School
- Camelot
Energy Efficiency
- Programmable Thermostat
- Double Pane Windows
- Low E Windows
- Ceiling Fans
Exterior Features
- Stucco
Fireplace
- Not Applicable
Floor
- Carpeting
- Ceramic Tile
Foundation
- Slab
Garage Parking
- Two Car Garage
Heating
- Central
Heating Fuel
- Natural Gas
High School
- Roosevelt
Home Owners Association Fee
- 275
Home Owners Association Frequency
- Annually
Home Owners Association Mandatory
- Mandatory
Home Owners Association Name
- NEC HOMEOWNERS
Inclusions
- Ceiling Fans
- Washer Connection
- Dryer Connection
- Stove/Range
- Disposal
- Dishwasher
- Ice Maker Connection
- Vent Fan
- Smoke Alarm
- Gas Water Heater
- Solid Counter Tops
- City Garbage service
Instdir
- LOCATED OFF FM- 78 AND WALZEM RD
Interior Features
- Two Living Area
- Liv/Din Combo
- Breakfast Bar
- 1st Floor Lvl/No Steps
- Open Floor Plan
- Cable TV Available
- High Speed Internet
- Laundry Upper Level
- Laundry Room
- Walk in Closets
- Attic - Pull Down Stairs
Kitchen Length
- 12
Legal Description
- Ncb 17738 (Northeast Crossing 8A Ph-1)
- Block 7 Lot 6 2016-N
Lot Description
- Gently Rolling
Lot Dimensions
- 50x120
Middle School
- White Ed
Miscellaneous
- Cluster Mail Box
Multiple HOA
- No
Neighborhood Amenities
- None
Occupancy
- Vacant
Owner Lrealreb
- No
Ph To Show
- 2102222227
Possession
- Closing/Funding
Property Type
- Single Residential
Recent Rehab
- No
Roof
- Composition
School District
- North East I.S.D
Source Sqft
- Appsl Dist
Style
- Two Story
Total Tax
- 6530
Utility Supplier Elec
- CPS
Utility Supplier Gas
- CPS
Utility Supplier Grbge
- SA-WM
Utility Supplier Other
- ATT/SPECTRUM
Utility Supplier Sewer
- SAW
Utility Supplier Water
- SAWS
Water/Sewer
- Water System
- Sewer System
Window Coverings
- All Remain
Year Built
- 2018
Property Location and Similar Properties