
- Ron Tate, Broker,CRB,CRS,GRI,REALTOR ®,SFR
- By Referral Realty
- Mobile: 210.861.5730
- Office: 210.479.3948
- Fax: 210.479.3949
- rontate@taterealtypro.com
Property Photos
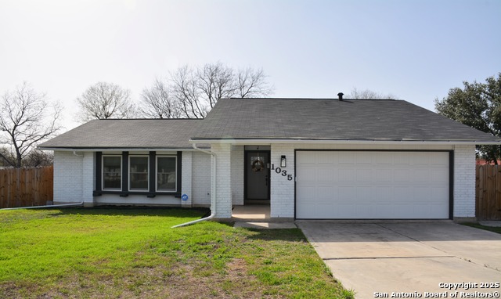

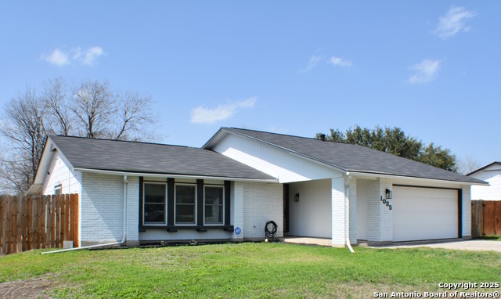
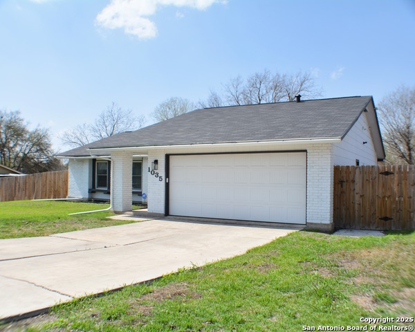
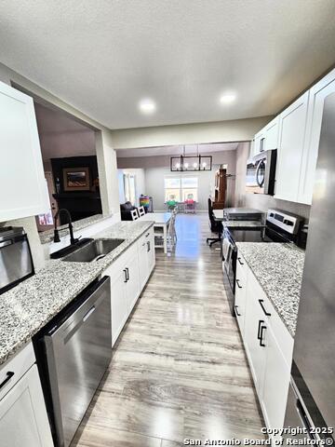
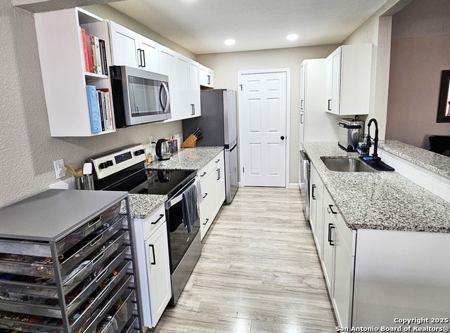
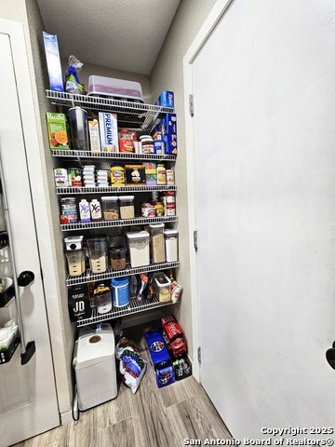
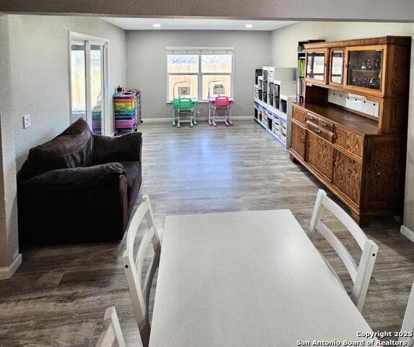
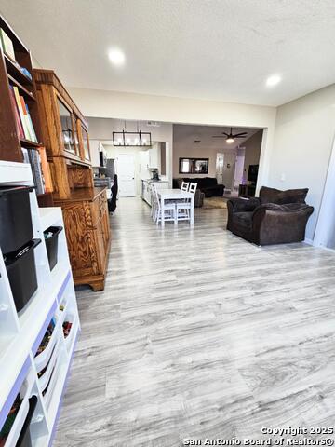
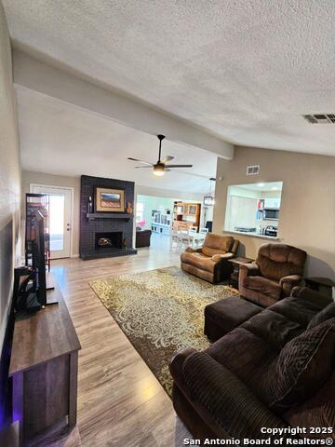
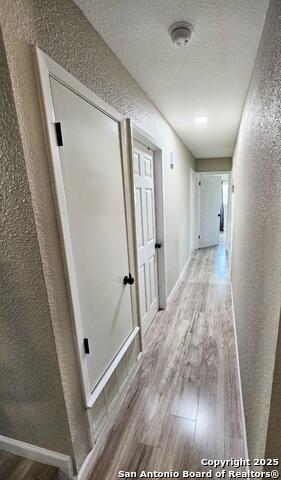
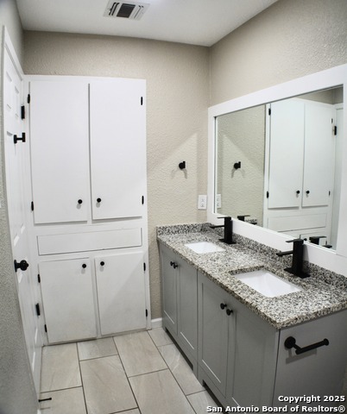
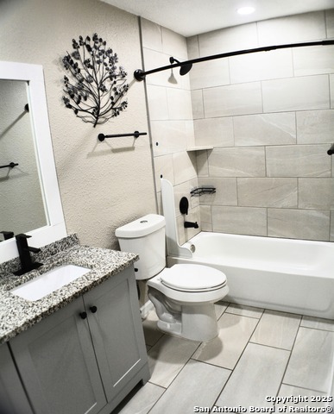
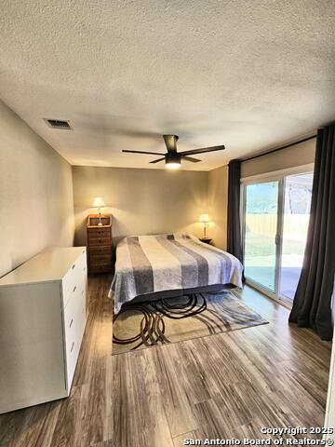
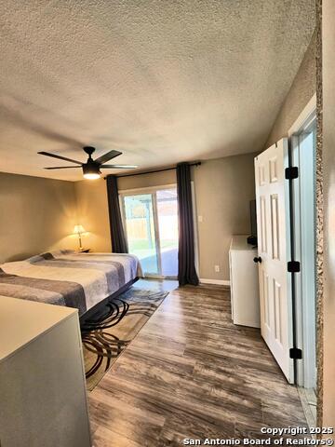
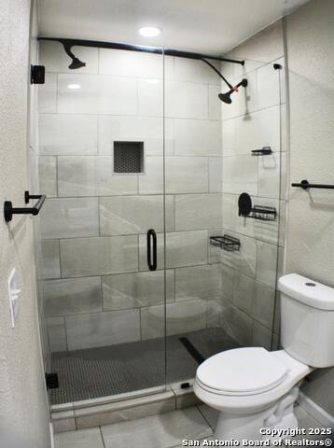
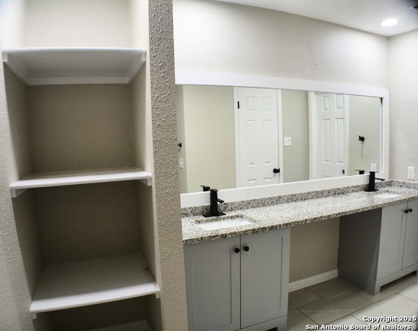
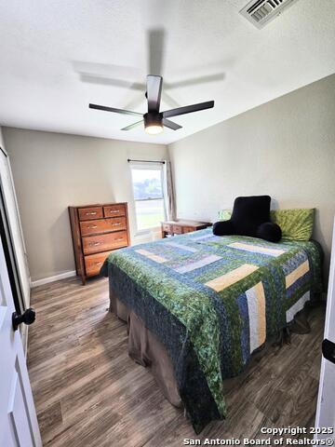
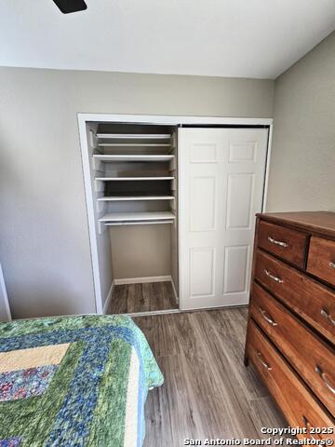
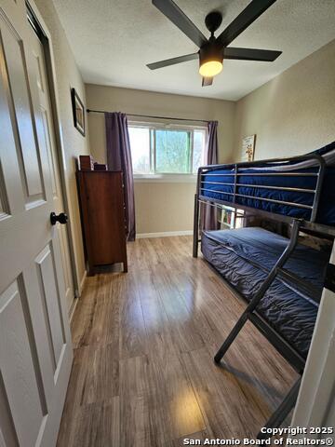
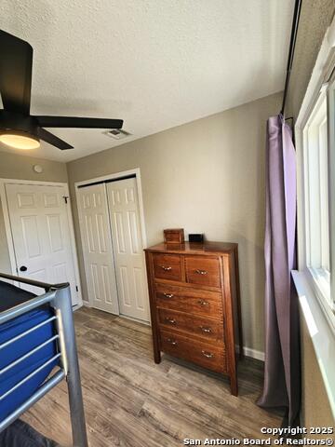
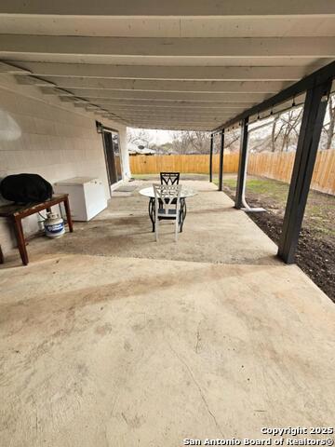
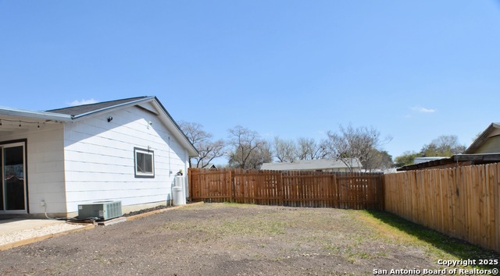
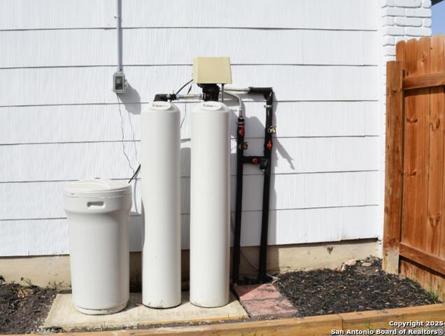
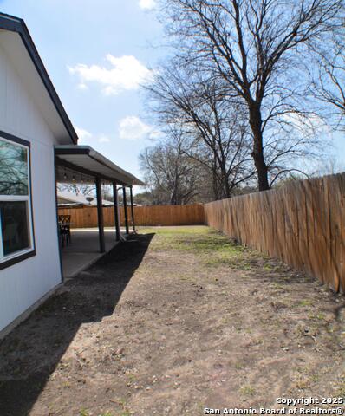
- MLS#: 1849078 ( Single Residential )
- Street Address: 1035 Boling Brook
- Viewed: 18
- Price: $265,000
- Price sqft: $168
- Waterfront: No
- Year Built: 1976
- Bldg sqft: 1581
- Bedrooms: 4
- Total Baths: 2
- Full Baths: 2
- Garage / Parking Spaces: 2
- Days On Market: 39
- Additional Information
- County: BEXAR
- City: San Antonio
- Zipcode: 78245
- Subdivision: Heritage Farm
- District: Northside
- Elementary School: Hatchet Ele
- Middle School: Pease E. M.
- High School: Stevens
- Provided by: My Castle Realty
- Contact: Gary Bisha
- (713) 683-0054

- DMCA Notice
-
DescriptionRecently updated single story home featuring a full house water filtration system, fully insulated attic, updated kitchen, four bedrooms, a full main bath and a beautiful master bath with double vanity and walk in closet. The layout is spacious with a gas fireplace and an open living area that seamlessly connects the dining area, family room, living room and kitchen. The kitchen connects the laundry room/pantry to the spacious two car garage that offers storage and can fit a full sized truck! The yard is fully fenced with a covered backyard patio. This is a rare neighborhood with NO HOA, off the main road, and is minutes from the community pool perfect for those hot summer days! Easy commute to Lackland, quick access to 1604 and 410 without the hassle of fighting traffic! Notable features: Fully updated home throughout Full house water filtration and softener unit (installed 2023) Foundation leveling (lifetime transferable warranty) Full new attic insulation throughout (R38) Main bedrooms Renewal by Anderson windows (under warranty) New garage door and opener New sewer main New roof composition shingles New fully fenced yard
Features
Possible Terms
- Conventional
- FHA
- Cash
Air Conditioning
- One Central
Apprx Age
- 49
Block
- 32
Builder Name
- Unknown
Construction
- Pre-Owned
Contract
- Exclusive Agency
Days On Market
- 13
Currently Being Leased
- No
Dom
- 13
Elementary School
- Hatchet Ele
Energy Efficiency
- Ceiling Fans
Exterior Features
- Brick
- Siding
Fireplace
- One
- Gas Logs Included
- Gas
Floor
- Laminate
Foundation
- Slab
Garage Parking
- Two Car Garage
- Attached
Heating
- Central
Heating Fuel
- Natural Gas
High School
- Stevens
Home Owners Association Mandatory
- None
Home Faces
- East
Inclusions
- Ceiling Fans
- Chandelier
- Washer Connection
- Dryer Connection
- Microwave Oven
- Stove/Range
- Refrigerator
- Disposal
- Dishwasher
- Water Softener (owned)
- Smoke Alarm
- Security System (Leased)
- Electric Water Heater
- Garage Door Opener
- Whole House Fan
- City Garbage service
Instdir
- Marbach Rd.
- Right On Ingram Rd.
- Left On Boling Brook.
Interior Features
- Two Living Area
- Separate Dining Room
- High Speed Internet
- All Bedrooms Downstairs
- Laundry Main Level
- Laundry Room
- Walk in Closets
- Attic - Pull Down Stairs
- Attic - Storage Only
Legal Description
- Ncb 15850 Blk 32 Lot 9 (Lackland City Ut-144) "Heritage Nw"
Lot Dimensions
- 91 x 107
Lot Improvements
- Street Paved
- Curbs
- Street Gutters
- Sidewalks
- Asphalt
- City Street
Middle School
- Pease E. M.
Neighborhood Amenities
- Pool
- Park/Playground
- Basketball Court
Occupancy
- Owner
Owner Lrealreb
- No
Ph To Show
- 210-816-2447
Possession
- Closing/Funding
Property Type
- Single Residential
Roof
- Composition
School District
- Northside
Source Sqft
- Appsl Dist
Style
- One Story
Total Tax
- 6999
Utility Supplier Elec
- CPS
Utility Supplier Gas
- CPS
Utility Supplier Grbge
- CITY
Utility Supplier Sewer
- SAWS
Utility Supplier Water
- SAWS
Views
- 18
Water/Sewer
- Sewer System
- City
Window Coverings
- Some Remain
Year Built
- 1976
Property Location and Similar Properties