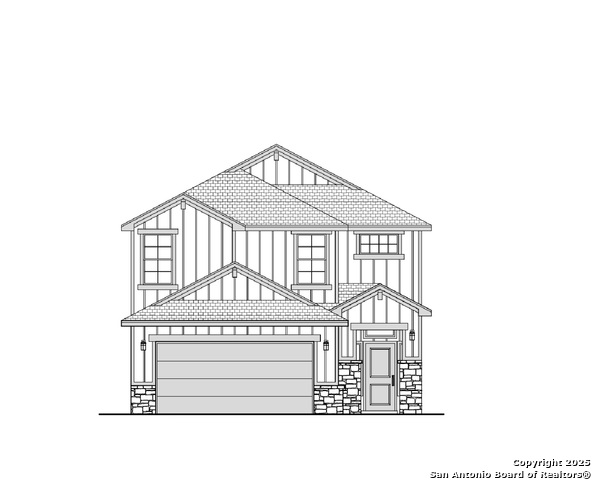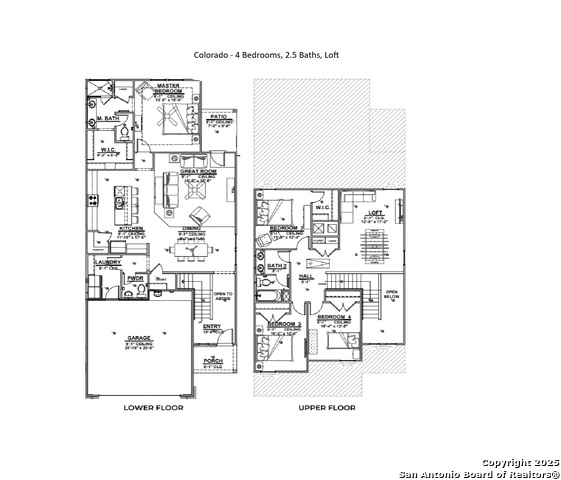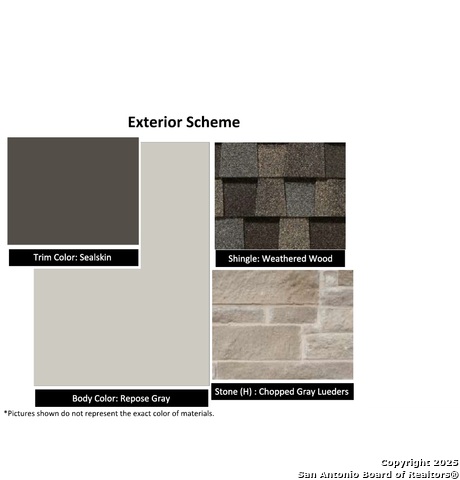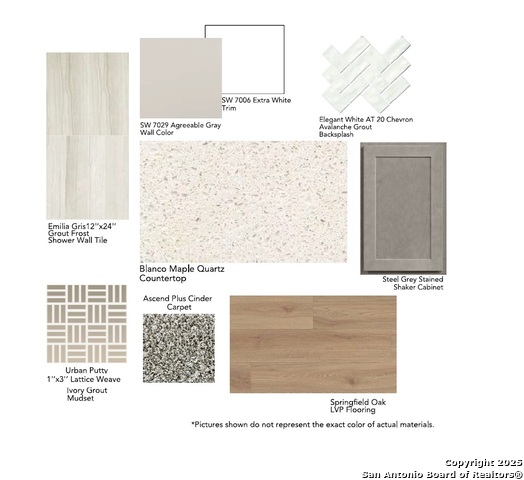
- Ron Tate, Broker,CRB,CRS,GRI,REALTOR ®,SFR
- By Referral Realty
- Mobile: 210.861.5730
- Office: 210.479.3948
- Fax: 210.479.3949
- rontate@taterealtypro.com
Property Photos









































- MLS#: 1849016 ( Single Residential )
- Street Address: 2927 Angelou Street
- Viewed: 26
- Price: $367,066
- Price sqft: $160
- Waterfront: No
- Year Built: 2025
- Bldg sqft: 2290
- Bedrooms: 4
- Total Baths: 3
- Full Baths: 2
- 1/2 Baths: 1
- Garage / Parking Spaces: 2
- Days On Market: 88
- Additional Information
- County: COMAL
- City: New Braunfels
- Zipcode: 78130
- Subdivision: Highland Ridge
- District: New Braunfels
- Elementary School: Klein Road
- Middle School: New Braunfel
- High School: New Braunfel
- Provided by: Ken Gezella
- Contact: Kenneth Gezella
- (210) 837-8423

- DMCA Notice
-
DescriptionNestled on a quiet street, the Colorado floor plan stands out with its Modern Farmhouse elevation, blending ornate details and brick accents for a charming yet sophisticated look. With only one neighbor to the side and none behind, you'll enjoy a sense of space and privacy that's hard to find. Step through the 8 foot front door, and a grand entryway greets you with soaring ceilings and an overlook from the second floor, adorned with horizontal iron railing. The home's sophisticated finishes, a neutral palette, create an inviting atmosphere from the moment you arrive. Luxury vinyl plank flooring stretches throughout the main living areas, offering both durability and elegance. At the heart of the home, the Great Room makes an unforgettable impression. Designed for both comfort and style, this expansive space is perfect for gathering with family and friends. A ceiling fan with light and four additional LED disc lights ensure the room stays bright and inviting whether you're hosting a lively get together or winding down in the evening. A flat mounted TV prep has already been installed, complete with a concealed conduit that keeps cords out of sight so your entertainment setup looks just as sleek as the rest of the home. The gourmet kitchen seamlessly blends function and beauty. White quartz countertops and rich, gray stained cabinetry create a striking contrast, while an elegant chevron pattern white tile backsplash adds refined texture. A stainless steel range with built in microwave oven makes meal prep effortless. Pendant lighting over the island enhances the space, while under cabinet lighting provides a soft glow and highlights the designer finishes. A walk in pantry keeps everything neatly stored. Tucked away on the main level, the owner's retreat is a private sanctuary. A tray ceiling adds architectural elegance, while four additional LED disc lights provide the perfect balance of brightness and ambiance. This room also includes a flat mounted TV prep, with in wall conduit. The deluxe shower is a true luxury, featuring large format tile with the look of natural stone, which stretches to the ceiling, a mudset tile floor, a built in bench seat, and glass enclosure for a high end, spa like feel. The ensuite bath includes a double vanity with white quartz countertops, tall vanity height, a private commode, and a linen closet, along with a spacious walk in closet with built in shelving for effortless organization. Upstairs, the loft area overlooks the grand entry and offers a flexible space for a second living area, playroom, or home office. The three secondary bedrooms are all generously sized, with one featuring a walk in closet. A shared bathroom is designed for convenience, with a double vanity topped with white quartz and a separate door to the tub and commode area, making it easy for multiple people to get ready at once. Smart storage and thoughtful details are found throughout the home. The spacious laundry room includes extra shelving and a hanging rod, helping keep everyday tasks organized. Plus, the home is pre plumbed for a water softener, ensuring softer water for your laundry helping clothes last longer and stay brighter. A large coat closet near the front entry and garage serves as the perfect drop zone, and the powder bath is tucked away for privacy, keeping main living areas uncluttered. Step outside to your extended covered patio, where you can relax and enjoy the peaceful surroundings. With no neighbors behind, this outdoor space offers more privacy whether you're sipping coffee in the morning or unwinding in the evening. Every detail of this home was selected with modern luxury and everyday livability in mind. Come experience it for yourself schedule a tour at our Hakes Brothers model home today!
Features
Possible Terms
- Conventional
- FHA
- VA
- TX Vet
- Cash
Air Conditioning
- One Central
Builder Name
- Hakes Brothers
Construction
- New
Contract
- Exclusive Agency
Days On Market
- 86
Dom
- 86
Elementary School
- Klein Road
Energy Efficiency
- Tankless Water Heater
- 13-15 SEER AX
- Programmable Thermostat
- 12"+ Attic Insulation
- Double Pane Windows
- Radiant Barrier
- Low E Windows
- Ceiling Fans
Exterior Features
- Stone/Rock
- Siding
- Cement Fiber
Fireplace
- Not Applicable
Floor
- Carpeting
- Vinyl
Foundation
- Slab
Garage Parking
- Two Car Garage
Heating
- Central
Heating Fuel
- Electric
High School
- New Braunfel
Home Owners Association Fee
- 125
Home Owners Association Frequency
- Quarterly
Home Owners Association Mandatory
- Mandatory
Home Owners Association Name
- ALAMO MANAGEMENT GROUP (AMG)
Home Faces
- West
Inclusions
- Ceiling Fans
- Washer Connection
- Dryer Connection
- Microwave Oven
- Stove/Range
- Disposal
- Dishwasher
- Ice Maker Connection
- Smoke Alarm
- Pre-Wired for Security
- Electric Water Heater
- Plumb for Water Softener
- Carbon Monoxide Detector
Instdir
- From I-35
- travel South on S. Walnut Road
- turn Right on W. Klein Road
- turn Left on Pahmeyer Road
- turn Left on London Avenue
- turn Right on Angelou Street
Interior Features
- One Living Area
- Liv/Din Combo
- Island Kitchen
- Walk-In Pantry
- Loft
- Utility Room Inside
- 1st Floor Lvl/No Steps
- High Ceilings
- Open Floor Plan
- Cable TV Available
- High Speed Internet
- Laundry Main Level
- Laundry Room
- Telephone
- Walk in Closets
Kitchen Length
- 18
Legal Desc Lot
- 13
Legal Description
- Lot 13
- Block 1
- Highland Ridge Unit 1
Lot Dimensions
- 40x108
Lot Improvements
- Street Paved
- Curbs
- Sidewalks
- Streetlights
Middle School
- New Braunfel
Multiple HOA
- No
Neighborhood Amenities
- Other - See Remarks
Occupancy
- Vacant
Owner Lrealreb
- No
Ph To Show
- 800-746-9464
Possession
- Closing/Funding
Property Type
- Single Residential
Roof
- Composition
School District
- New Braunfels
Source Sqft
- Bldr Plans
Style
- Two Story
Total Tax
- 1.76
Views
- 26
Water/Sewer
- Water System
- Sewer System
Window Coverings
- None Remain
Year Built
- 2025
Property Location and Similar Properties