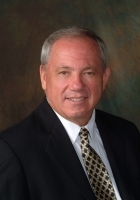
- Ron Tate, Broker,CRB,CRS,GRI,REALTOR ®,SFR
- By Referral Realty
- Mobile: 210.861.5730
- Office: 210.479.3948
- Fax: 210.479.3949
- rontate@taterealtypro.com
Property Photos
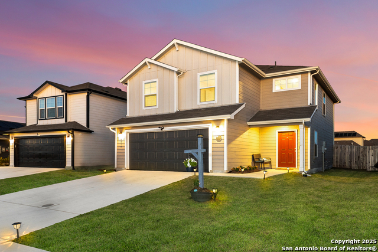

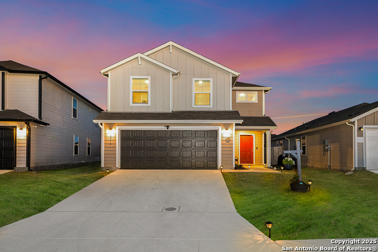
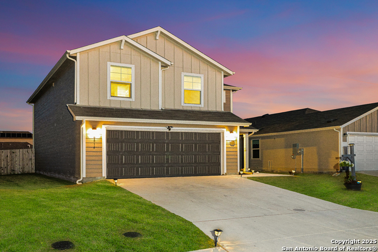
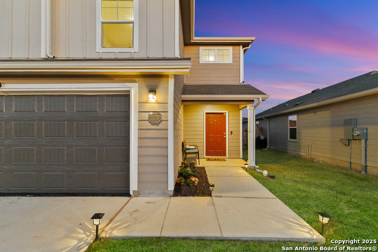
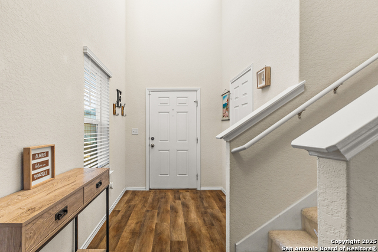
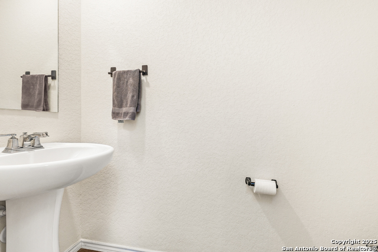
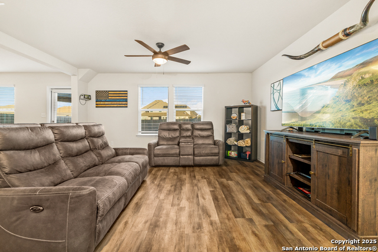
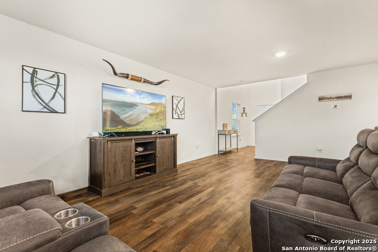
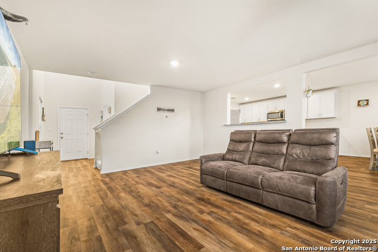
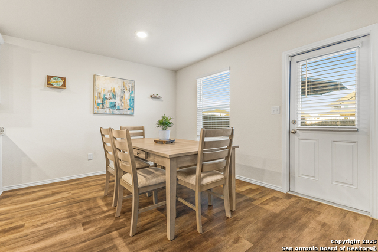
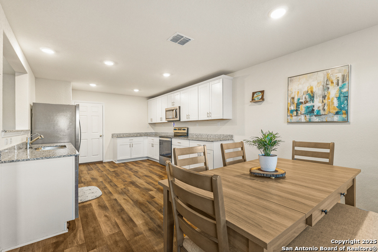
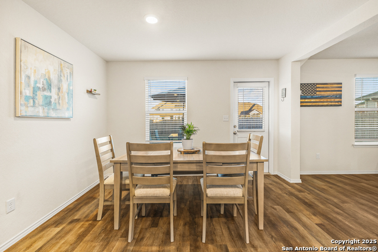
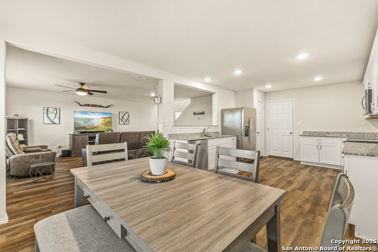
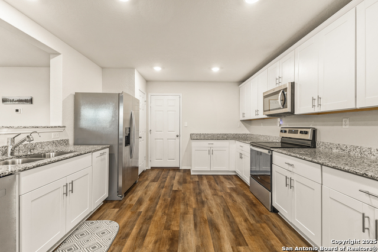
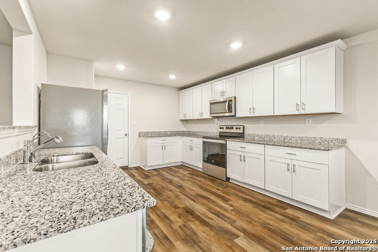
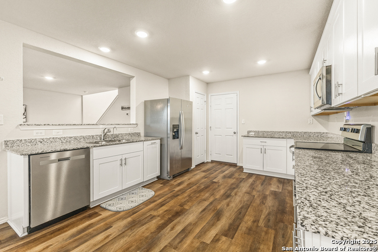
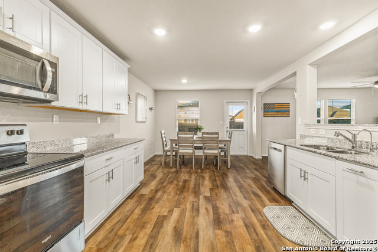
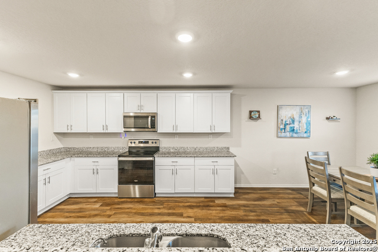
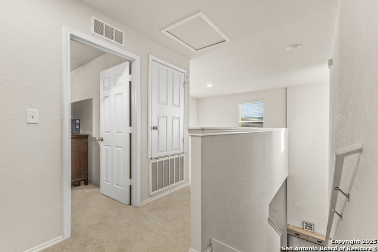
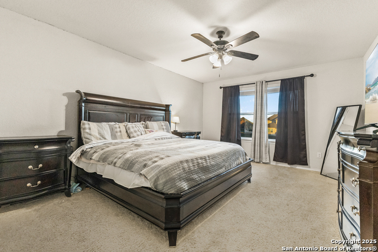
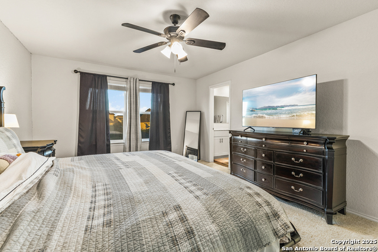
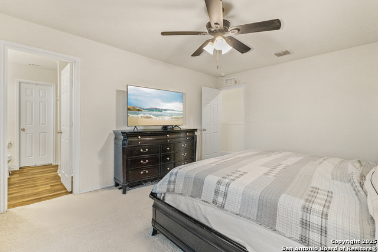
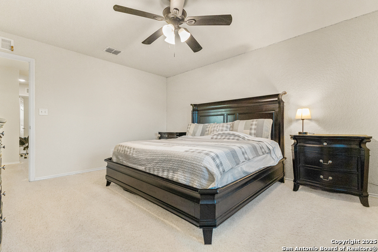
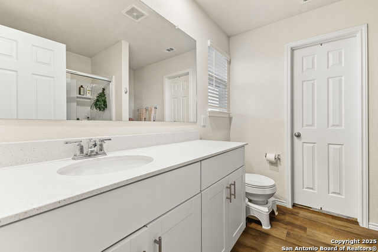
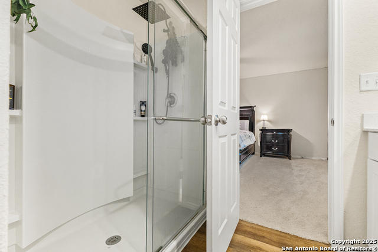
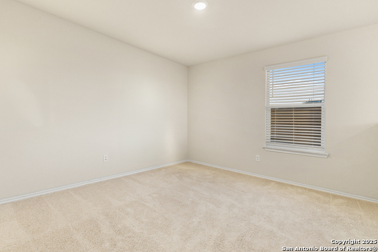
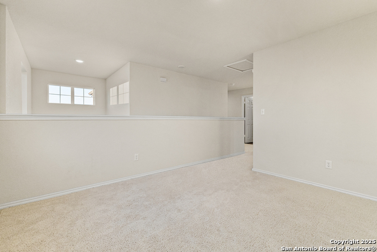
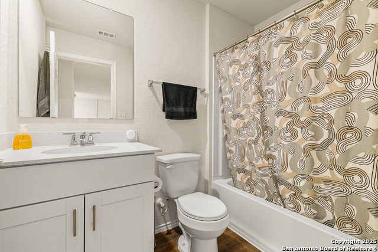
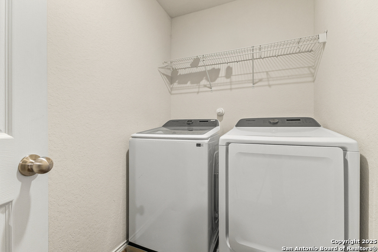
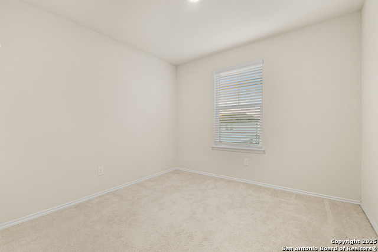
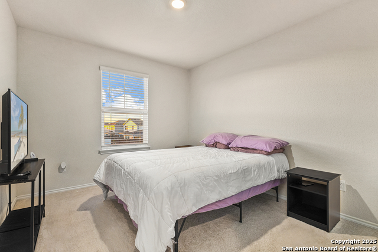
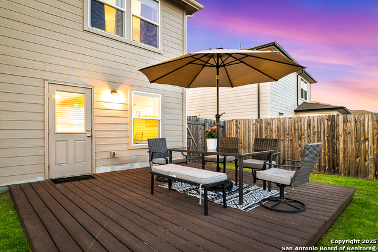
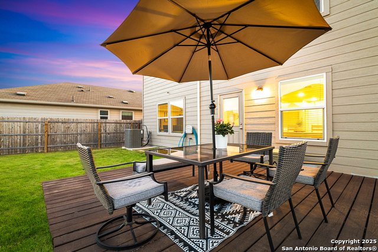
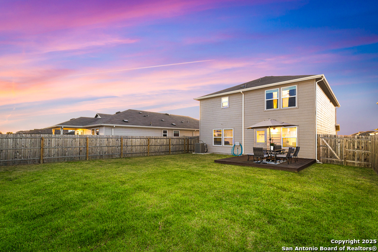
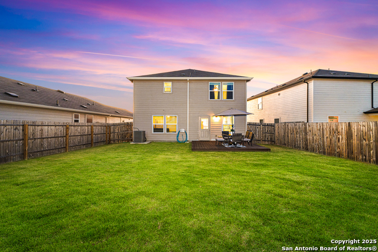
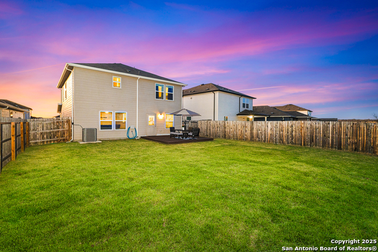
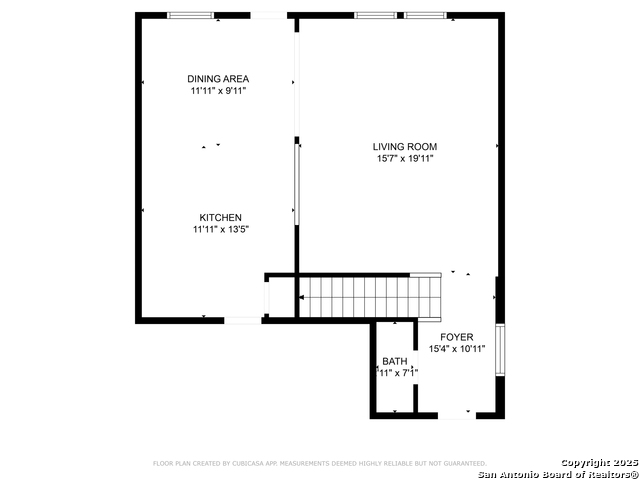
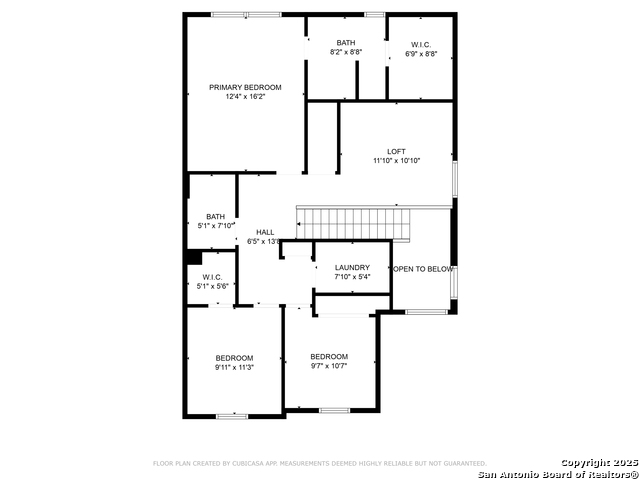
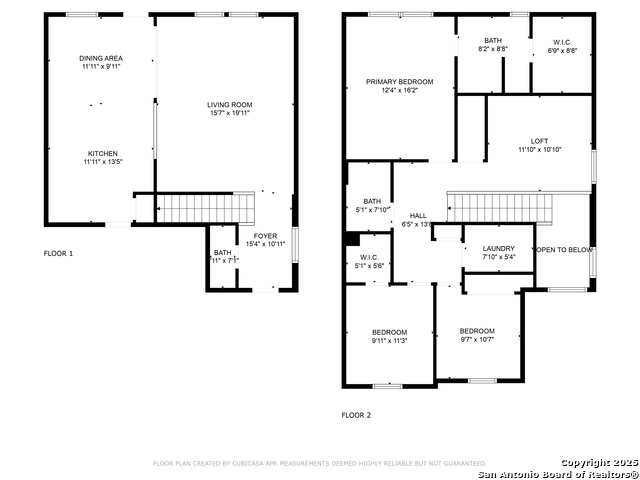
- MLS#: 1849011 ( Single Residential )
- Street Address: 6814 Turnpike
- Viewed: 128
- Price: $275,000
- Price sqft: $150
- Waterfront: No
- Year Built: 2022
- Bldg sqft: 1832
- Bedrooms: 3
- Total Baths: 3
- Full Baths: 2
- 1/2 Baths: 1
- Garage / Parking Spaces: 2
- Days On Market: 243
- Additional Information
- County: BEXAR
- City: Converse
- Zipcode: 78109
- Subdivision: Santa Clara
- District: Judson
- Elementary School: COPPERFIELD ELE
- Middle School: Judson
- High School: Judson
- Provided by: Our Texas Real Estate
- Contact: Esmeralda Ramahi
- (210) 392-9770

- DMCA Notice
-
Description**CLOSING COSTS HELP and APPLIANCES INCLUDED!!** This stunning Springfield floorplan by Centex Homes, built in 2022, is nestled in the charming Santa Clara Subdivision in Converse, offering modern comfort and a strong sense of community. The open concept layout seamlessly connects the fully equipped kitchen featuring stainless steel appliances, ample cabinet and counter space to the living and dining areas, making it perfect for entertaining or family gatherings. Step outside to the beautiful wooden deck in the spacious backyard, ideal for barbecues, holiday celebrations, or simply unwinding. Upstairs, you'll find three bedrooms, a versatile game room, and a convenient laundry room, ensuring the first floor remains an inviting space for hosting and everyday living. BUT WAIT, there's more: Washer & dryer, refrigerator, stove, microwave, water softener, epoxy finished garage with door opener, and a transferable builder warranty are all included! With easy access to I 10 and 1604 and just a short drive to Randolph Air Force Base, this home is the perfect combination of convenience, style, and value schedule your tour today!
Features
Possible Terms
- Conventional
- FHA
- VA
- Cash
Air Conditioning
- One Central
Block
- 17
Builder Name
- Centex
Construction
- Pre-Owned
Contract
- Exclusive Right To Sell
Days On Market
- 380
Dom
- 212
Elementary School
- COPPERFIELD ELE
Exterior Features
- Cement Fiber
Fireplace
- Not Applicable
Floor
- Carpeting
- Laminate
Foundation
- Slab
Garage Parking
- Two Car Garage
Heating
- Heat Pump
Heating Fuel
- Electric
High School
- Judson
Home Owners Association Fee
- 130
Home Owners Association Frequency
- Quarterly
Home Owners Association Mandatory
- Mandatory
Home Owners Association Name
- ALAMO MANAGEMENT GROUP
Inclusions
- Ceiling Fans
- Washer Connection
- Dryer Connection
- Washer
- Dryer
- Microwave Oven
- Stove/Range
- Refrigerator
- Disposal
- Dishwasher
- Ice Maker Connection
- Water Softener (owned)
- Smoke Alarm
- Electric Water Heater
- Garage Door Opener
- Plumb for Water Softener
- Solid Counter Tops
- City Garbage service
Instdir
- Northbound on 1604 and turn right on N graytown rd. Proceed to make a left on red lady and keep right. destination will be on the right side (PREVIOUS)
Interior Features
- Two Living Area
- Eat-In Kitchen
- Game Room
- All Bedrooms Upstairs
- Walk in Closets
Kitchen Length
- 13
Legal Desc Lot
- 31
Legal Description
- Ncb 16555 (Graytown Subd Ut-1)
- Block 17 Lot 31 2021-New Per
Middle School
- Judson Middle School
Multiple HOA
- No
Neighborhood Amenities
- Park/Playground
Occupancy
- Owner
Other Structures
- None
Owner Lrealreb
- No
Ph To Show
- 210-222-2227
Possession
- Closing/Funding
Property Type
- Single Residential
Roof
- Composition
School District
- Judson
Source Sqft
- Appsl Dist
Style
- Two Story
Total Tax
- 6022.7
Utility Supplier Elec
- CPS Energy
Utility Supplier Grbge
- SAWS
Utility Supplier Water
- SAWS
Views
- 128
Water/Sewer
- Water System
Window Coverings
- All Remain
Year Built
- 2022
Property Location and Similar Properties