
- Ron Tate, Broker,CRB,CRS,GRI,REALTOR ®,SFR
- By Referral Realty
- Mobile: 210.861.5730
- Office: 210.479.3948
- Fax: 210.479.3949
- rontate@taterealtypro.com
Property Photos
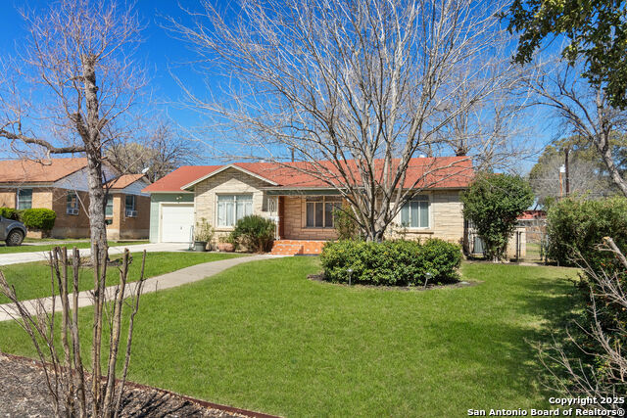

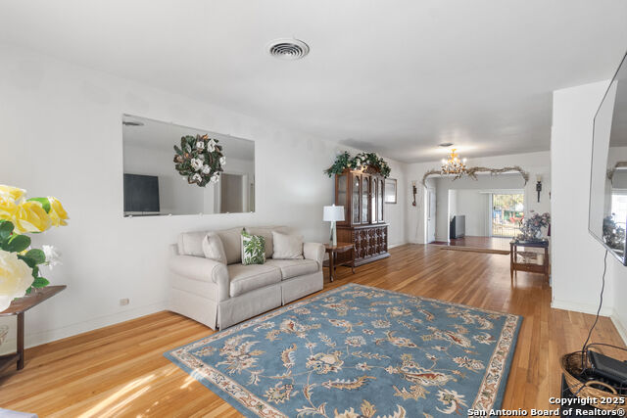
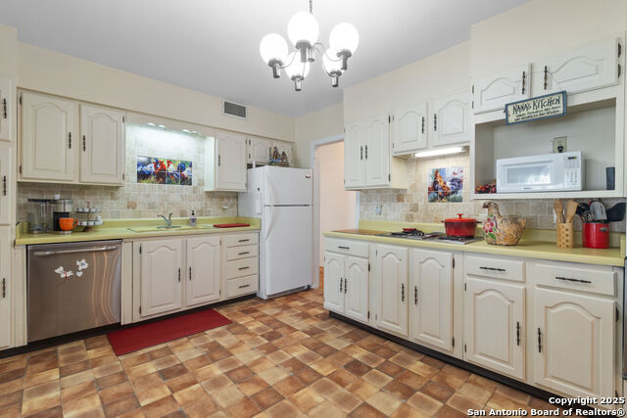
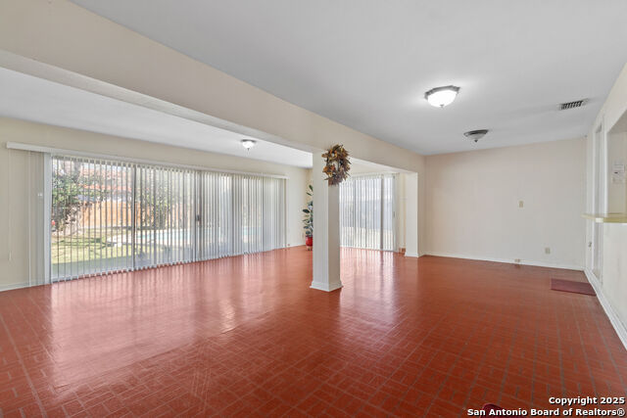
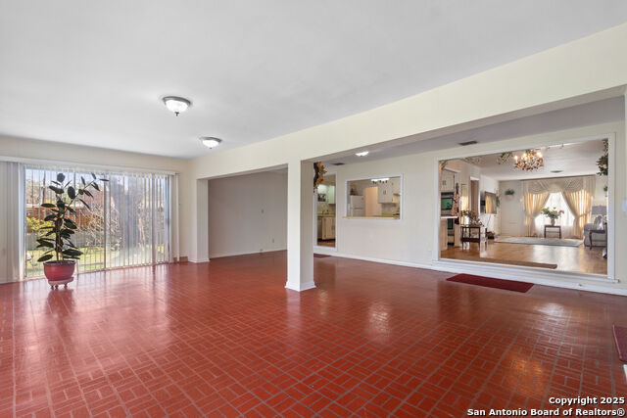
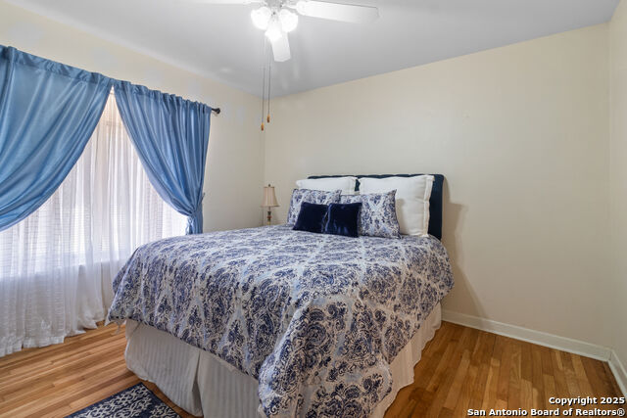
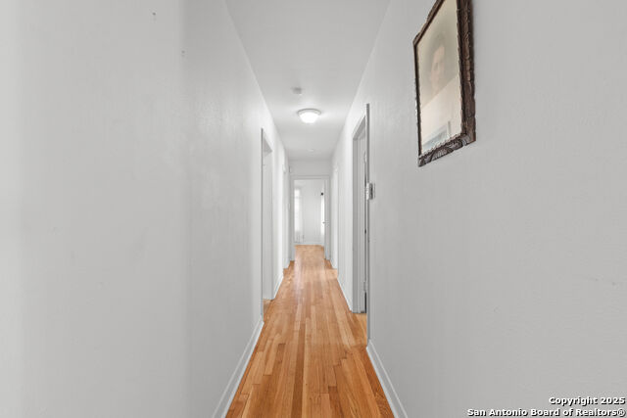
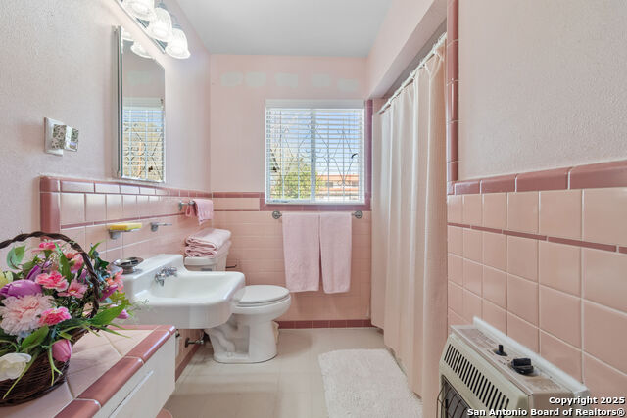
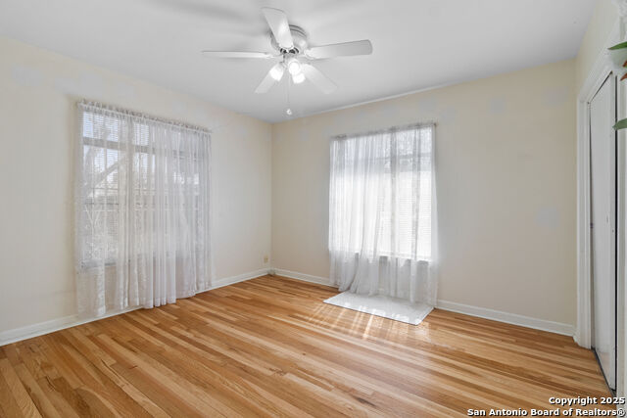
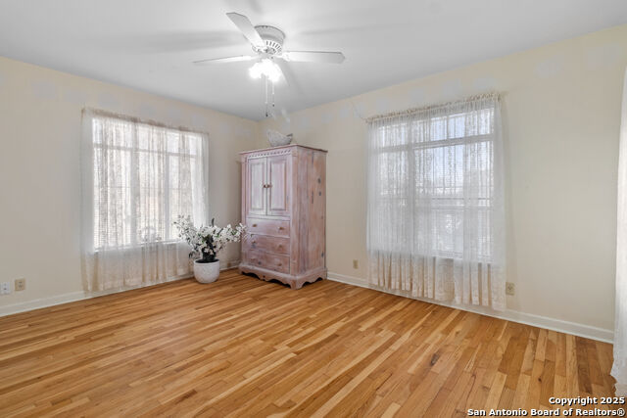
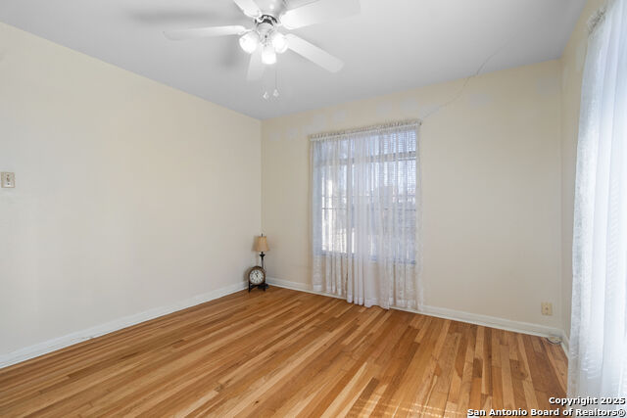
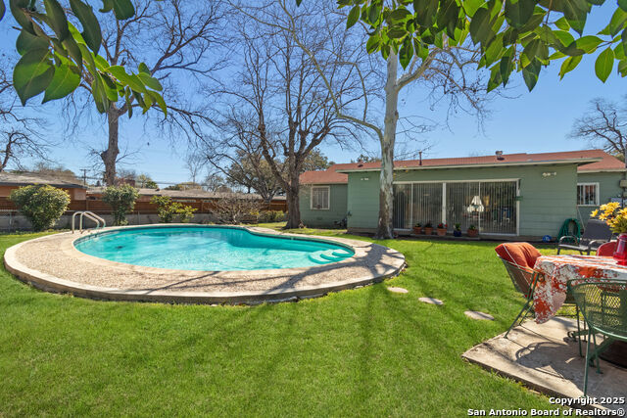
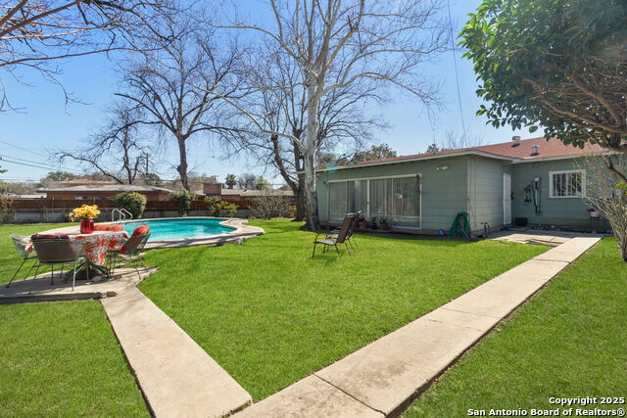
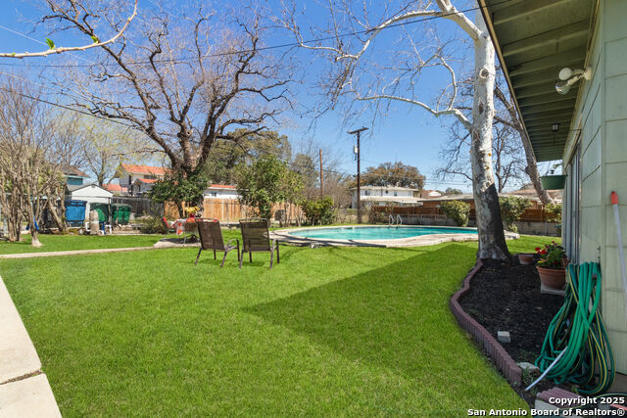
- MLS#: 1848917 ( Single Residential )
- Street Address: 2407 W Kings Hwy
- Viewed: 15
- Price: $315,000
- Price sqft: $159
- Waterfront: No
- Year Built: 1951
- Bldg sqft: 1984
- Bedrooms: 3
- Total Baths: 1
- Full Baths: 1
- Garage / Parking Spaces: 1
- Days On Market: 41
- Additional Information
- County: BEXAR
- City: San Antonio
- Zipcode: 78228
- Subdivision: Jefferson Terrace
- District: San Antonio I.S.D.
- Elementary School: Maverick
- Middle School: Longfellow
- High School: Jefferson
- Provided by: Keller Williams City-View
- Contact: Stella Lopez
- (210) 365-9620

- DMCA Notice
-
DescriptionA well built and well preserved Jefferson Terrace home built in 1951. Immaculate condition and well maintained. Within walking distance to Jefferson High School and Woodlawn Lake. Beautiful oak wood floors throughout. Spacious open concept contains 3 bedrooms and 1 bath. The large family room is overlooking the in ground pool. Updated sewage system within a 2 year range. Easy access to Loop 410, US Hwy 90, and 151. Only minutes away from IH 10. Main Thorofare's, Fredericksburg Rd, Babcock and Bandera Rd are easily accessible. Location is only minutes away from Medical Center, Downtown, St. Mary's University, and Our Lady of the Lake University.
Features
Possible Terms
- Conventional
- FHA
- VA
- TX Vet
- Cash
- Trade
- Investors OK
- USDA
Air Conditioning
- One Central
Apprx Age
- 74
Builder Name
- Unknown
Construction
- Pre-Owned
Contract
- Exclusive Right To Sell
Days On Market
- 35
Currently Being Leased
- No
Dom
- 35
Elementary School
- Maverick
Exterior Features
- Brick
- Wood
Fireplace
- Not Applicable
Floor
- Wood
Foundation
- Slab
Garage Parking
- One Car Garage
Heating
- Central
Heating Fuel
- Natural Gas
High School
- Jefferson
Home Owners Association Mandatory
- None
Home Faces
- South
Inclusions
- Washer Connection
- Dryer Connection
Instdir
- Centrally located between Wison St. and St Coud
- two blocks south of Donaldson
Interior Features
- Two Living Area
- Separate Dining Room
- Eat-In Kitchen
- Two Eating Areas
- Breakfast Bar
- Florida Room
- Game Room
- Utility Room Inside
- Utility Area in Garage
- Open Floor Plan
- All Bedrooms Downstairs
- Laundry Room
- Telephone
Kitchen Length
- 16
Legal Desc Lot
- 18
Legal Description
- NCB 9102 Block 3 Lot 18
Lot Dimensions
- 50 X 150
Lot Improvements
- Street Paved
- Curbs
- Streetlights
- Alley
- City Street
Middle School
- Longfellow
Miscellaneous
- City Bus
- As-Is
Neighborhood Amenities
- Pool
- Tennis
- Clubhouse
- Park/Playground
- Sports Court
- Bike Trails
- Basketball Court
- Fishing Pier
Occupancy
- Owner
Owner Lrealreb
- No
Ph To Show
- 210-222-2227
Possession
- Closing/Funding
Property Type
- Single Residential
Recent Rehab
- No
Roof
- Composition
School District
- San Antonio I.S.D.
Source Sqft
- Appraiser
Style
- One Story
- Contemporary
Total Tax
- 6910
Utility Supplier Elec
- CPS
Utility Supplier Gas
- CPS
Utility Supplier Grbge
- SAW's
Utility Supplier Sewer
- SAW's
Utility Supplier Water
- SAW's
Views
- 15
Water/Sewer
- Water System
- Sewer System
Window Coverings
- All Remain
Year Built
- 1951
Property Location and Similar Properties