
- Ron Tate, Broker,CRB,CRS,GRI,REALTOR ®,SFR
- By Referral Realty
- Mobile: 210.861.5730
- Office: 210.479.3948
- Fax: 210.479.3949
- rontate@taterealtypro.com
Property Photos
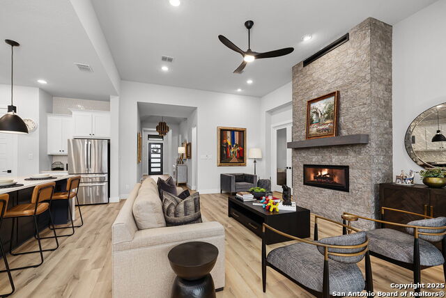

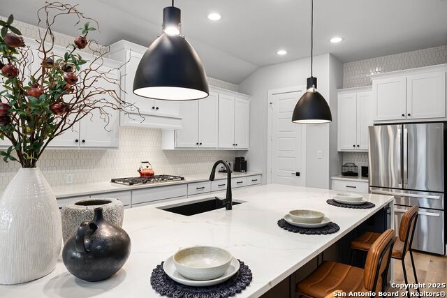
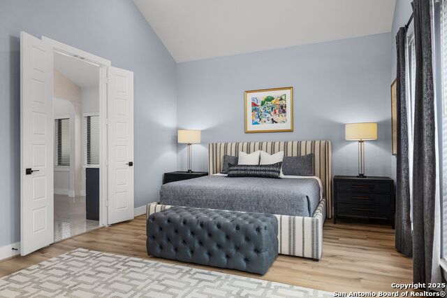
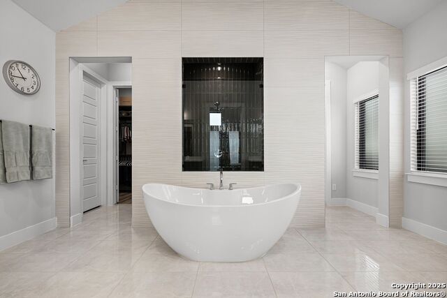
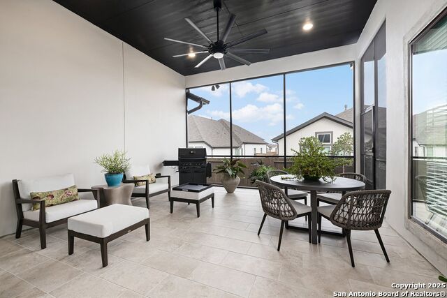
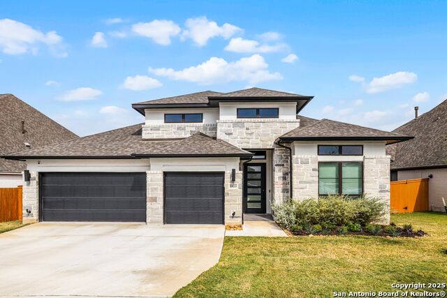
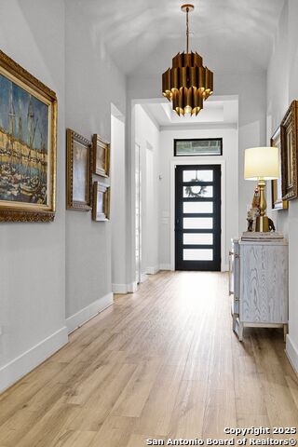
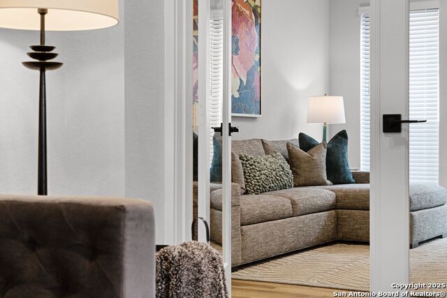
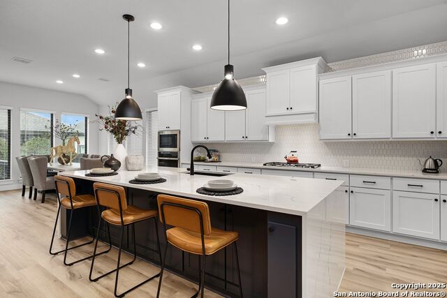
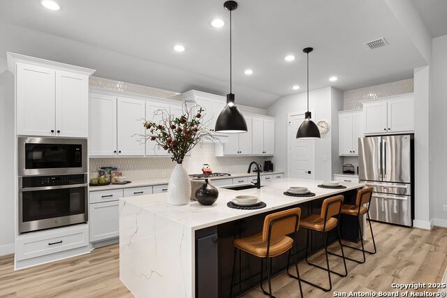
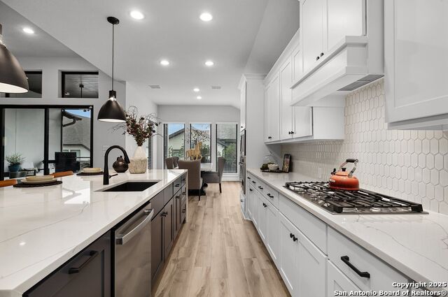
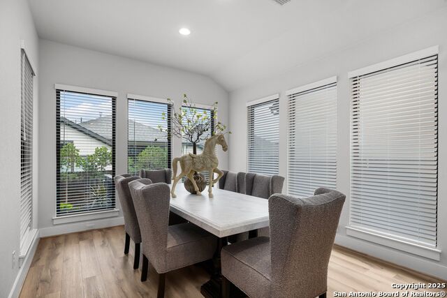
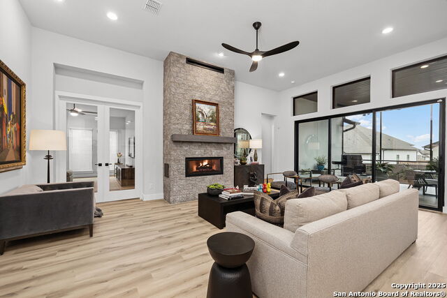
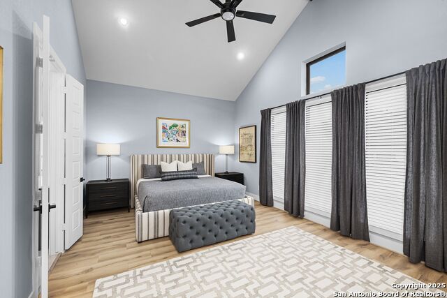
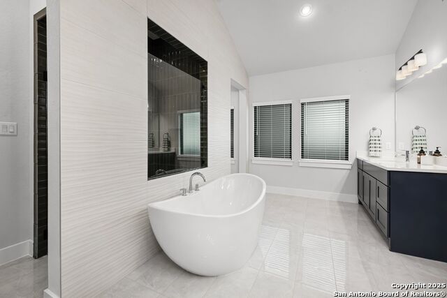
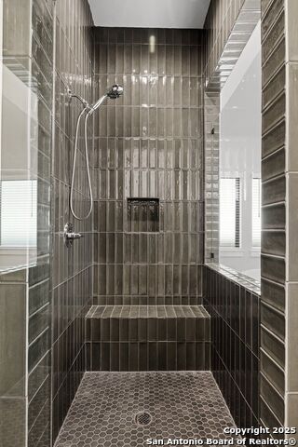
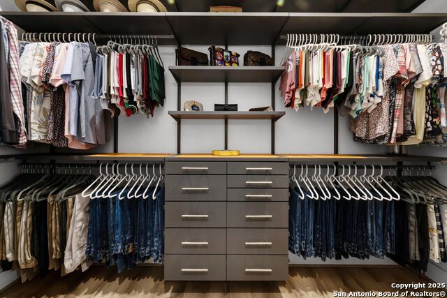
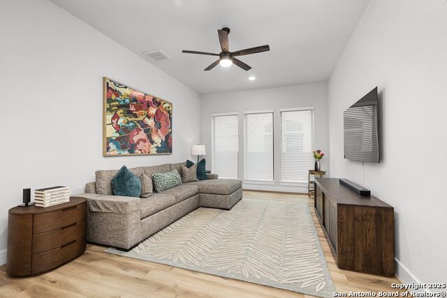
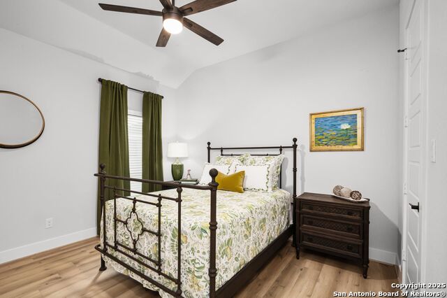
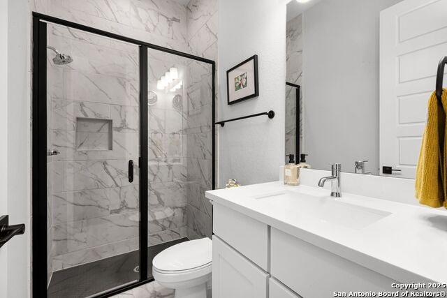
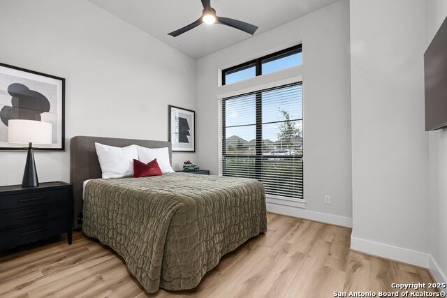
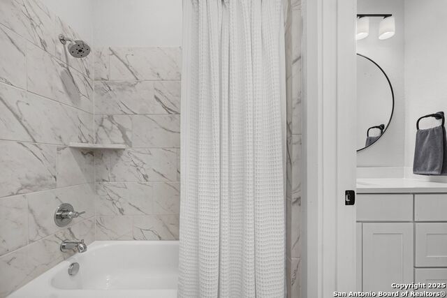
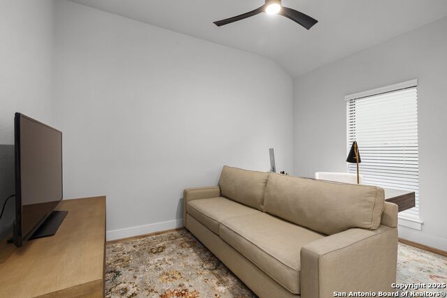
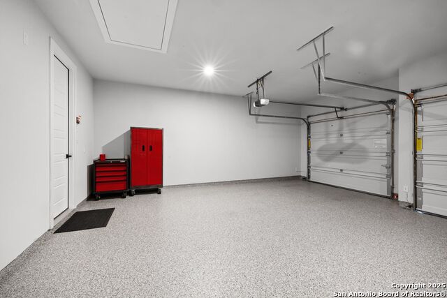
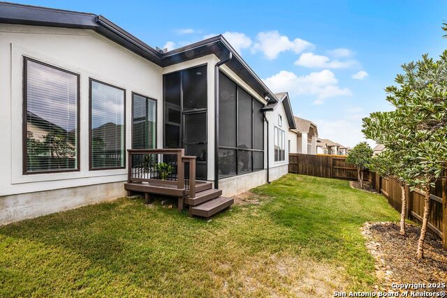
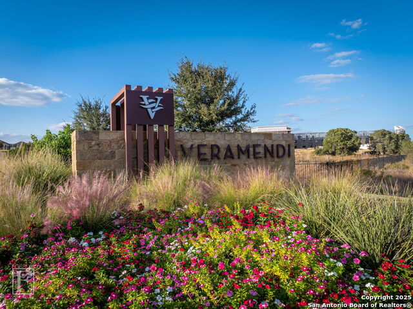
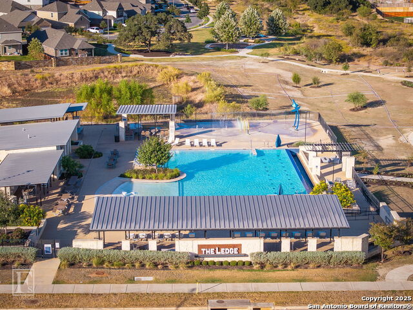
- MLS#: 1848873 ( Single Residential )
- Street Address: 1920 Bighorn
- Viewed: 35
- Price: $699,000
- Price sqft: $242
- Waterfront: No
- Year Built: 2023
- Bldg sqft: 2894
- Bedrooms: 4
- Total Baths: 4
- Full Baths: 3
- 1/2 Baths: 1
- Garage / Parking Spaces: 3
- Days On Market: 88
- Additional Information
- County: COMAL
- City: New Braunfels
- Zipcode: 78132
- Subdivision: Veramendi
- District: New Braunfels
- Elementary School: Veramendi
- Middle School: Oak Run
- High School: New Braunfel
- Provided by: BHGRE Gary Greene
- Contact: Jo Ellen Anderson
- (281) 684-3843

- DMCA Notice
-
DescriptionThis stunning Perry Homes built residence, completed in 2023, offers 2,894 sq.ft. of meticulously maintained, single story living space with remarkable upgrades throughout. The thoughtfully designed floor plan features 4 bedrooms, 3 full baths, 1 half bath, a game room, and an oversized 3 car garage. The rear covered patio has been screened in, seamlessly extending the living area when the multi slide glass doors are open. The chef inspired kitchen boasts a large quartz waterfall island and a tile backsplash that reaches the ceiling. The living room is highlighted by a sleek, modern gas linear fireplace with a tile facade extending to the ceiling. In the spacious primary suite, you'll find soaring vaulted ceilings. The primary bath is a true standout, with dual vanities, a full tile wall, a freestanding soaking tub, and a custom tiled walk in shower. Two separate walk in closets with custom built ins ensure ample storage. Upgrades include professional grade epoxy garage floors, full gutters, a complete home alarm and automation system, a water softener, ceiling fans throughout, and much more. The home is ideally located with a greenbelt in front and within walking distance to the community swimming pool and restaurant. Don't miss the chance to make this exceptional home in the prestigious Veramendi community yours!
Features
Possible Terms
- Conventional
- TX Vet
- Cash
- Investors OK
- USDA
Accessibility
- Int Door Opening 32"+
- Ext Door Opening 36"+
- Doors w/Lever Handles
- No Carpet
- No Stairs
- First Floor Bath
- Full Bath/Bed on 1st Flr
- First Floor Bedroom
Air Conditioning
- One Central
Block
- 61
Builder Name
- Perry Homes
Construction
- Pre-Owned
Contract
- Exclusive Right To Sell
Days On Market
- 171
Currently Being Leased
- No
Dom
- 69
Elementary School
- Veramendi
Energy Efficiency
- Tankless Water Heater
- Programmable Thermostat
- Double Pane Windows
- Energy Star Appliances
- Radiant Barrier
- Low E Windows
- Ceiling Fans
Exterior Features
- 4 Sides Masonry
- Stone/Rock
- Stucco
Fireplace
- One
- Living Room
- Gas Logs Included
- Gas
- Glass/Enclosed Screen
Floor
- Ceramic Tile
- Vinyl
Foundation
- Slab
Garage Parking
- Three Car Garage
- Attached
- Oversized
Heating
- Central
- 1 Unit
Heating Fuel
- Natural Gas
High School
- New Braunfel
Home Owners Association Fee
- 165
Home Owners Association Frequency
- Quarterly
Home Owners Association Mandatory
- Mandatory
Home Owners Association Name
- VERAMENDI RESIDENTIAL COMMUNITY
Home Faces
- South
Inclusions
- Ceiling Fans
- Washer Connection
- Dryer Connection
- Cook Top
- Built-In Oven
- Microwave Oven
- Gas Cooking
- Disposal
- Dishwasher
- Water Softener (owned)
- Security System (Owned)
- Gas Water Heater
- Garage Door Opener
- Plumb for Water Softener
- Solid Counter Tops
- City Garbage service
Instdir
- From Highway 46 turn onto Borchers Blvd. Take Borchers Blvd to Bighorn Trail and turn left. Home is on your right.
Interior Features
- One Living Area
- Eat-In Kitchen
- Island Kitchen
- Breakfast Bar
- Walk-In Pantry
- Game Room
- Utility Room Inside
- 1st Floor Lvl/No Steps
- High Ceilings
- Open Floor Plan
- High Speed Internet
- All Bedrooms Downstairs
- Laundry Main Level
- Laundry Room
- Walk in Closets
- Attic - Partially Floored
- Attic - Pull Down Stairs
- Attic - Radiant Barrier Decking
Kitchen Length
- 11
Legal Description
- Veramendi Precinct 14-1
- Block 61
- Lot 5
Lot Description
- On Greenbelt
Middle School
- Oak Run
Miscellaneous
- Builder 10-Year Warranty
- Additional Bldr Warranty
Multiple HOA
- No
Neighborhood Amenities
- Pool
- Park/Playground
- Jogging Trails
Occupancy
- Vacant
Owner Lrealreb
- Yes
Ph To Show
- 8007469464
Possession
- Closing/Funding
Property Type
- Single Residential
Recent Rehab
- No
Roof
- Composition
School District
- New Braunfels
Source Sqft
- Appsl Dist
Style
- One Story
- Contemporary
Total Tax
- 5564
Utility Supplier Elec
- NBU
Utility Supplier Gas
- Centerpoint
Utility Supplier Grbge
- NBU
Utility Supplier Sewer
- NBU
Utility Supplier Water
- NBU
Views
- 35
Virtual Tour Url
- https://www.zillow.com/view-imx/a34e6370-b030-4e3b-af05-a73875059297?setAttribution=mls&wl=true&initialViewType=pano&utm_source=dashboard
Water/Sewer
- Sewer System
- City
Window Coverings
- Some Remain
Year Built
- 2023
Property Location and Similar Properties