
- Ron Tate, Broker,CRB,CRS,GRI,REALTOR ®,SFR
- By Referral Realty
- Mobile: 210.861.5730
- Office: 210.479.3948
- Fax: 210.479.3949
- rontate@taterealtypro.com
Property Photos


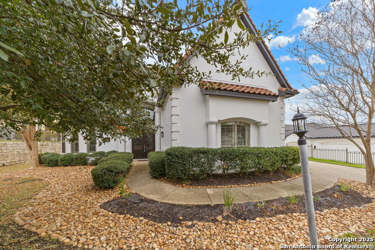
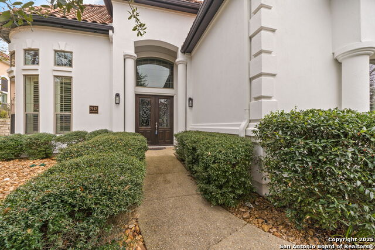
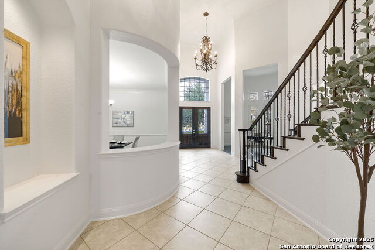
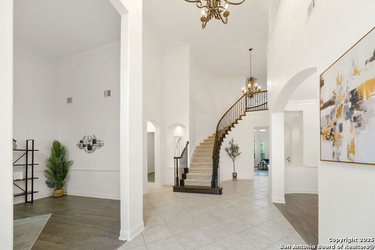
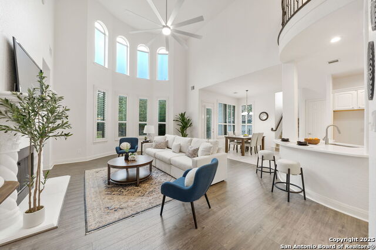
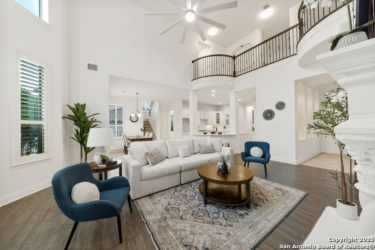
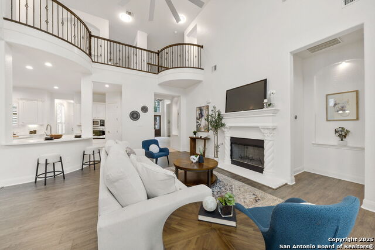
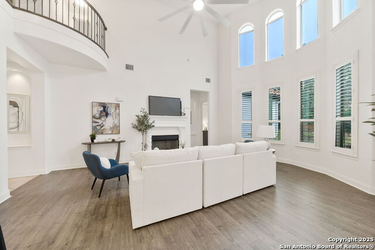
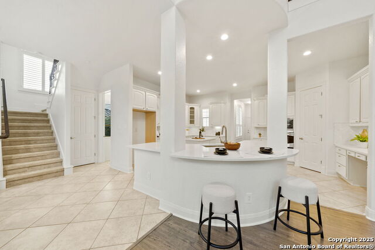
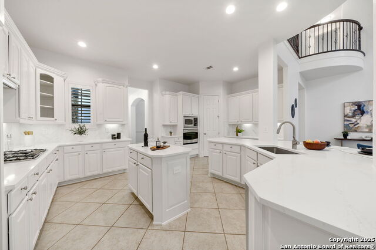
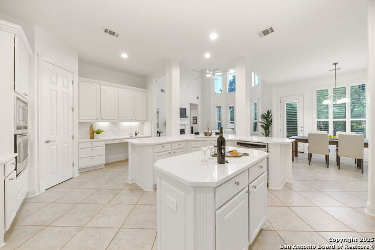
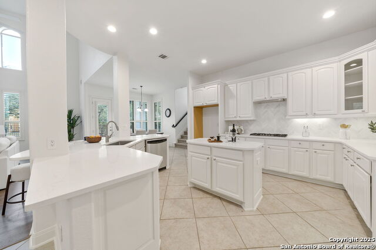
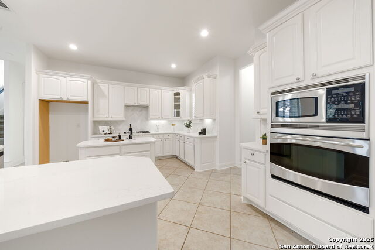
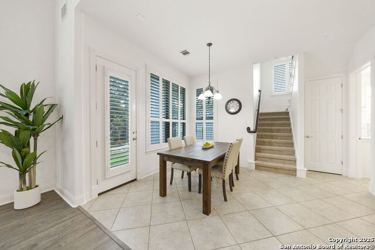
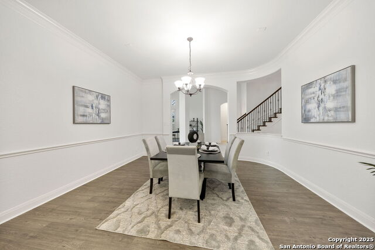
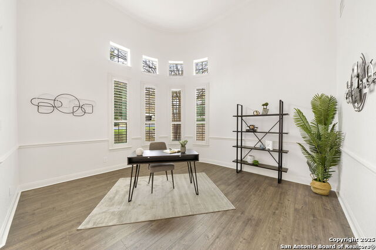
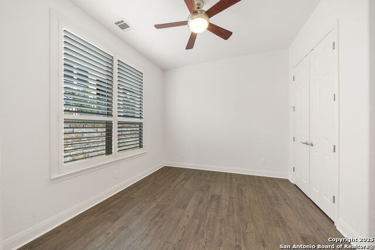
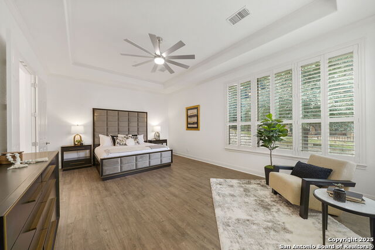
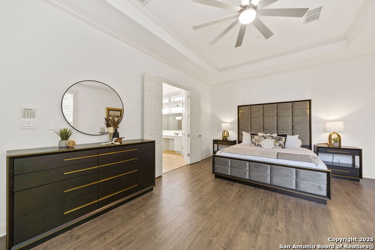
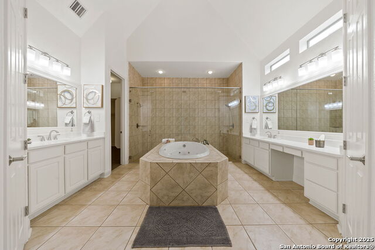
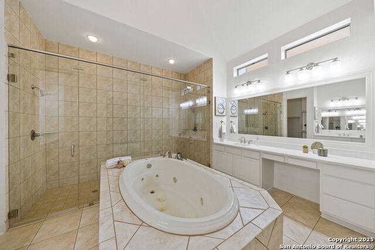
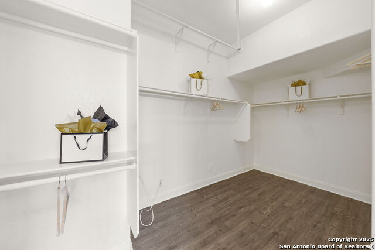
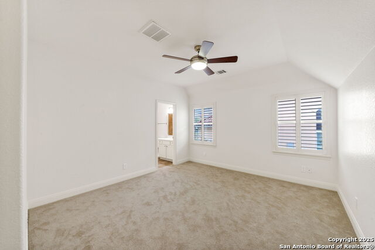
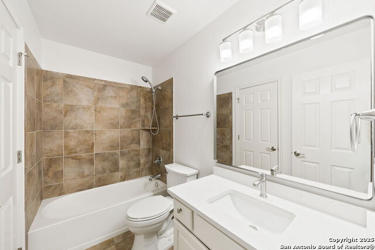
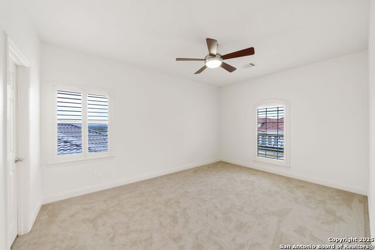
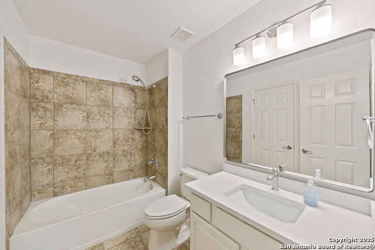
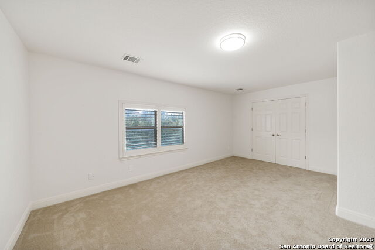
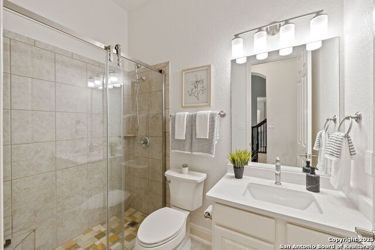
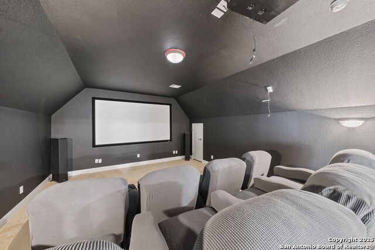
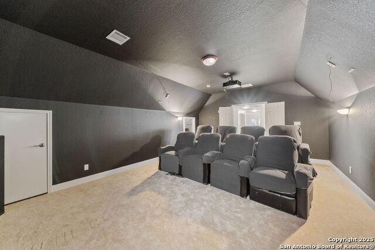
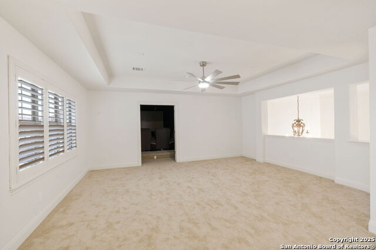
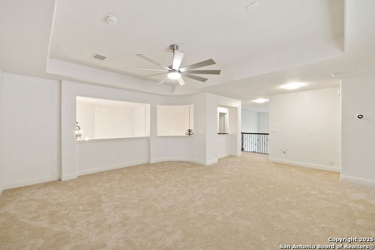
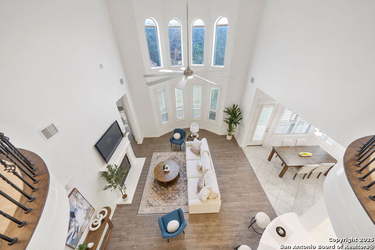
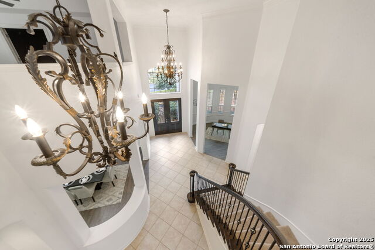
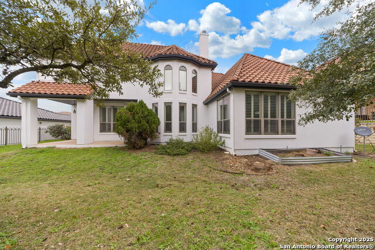
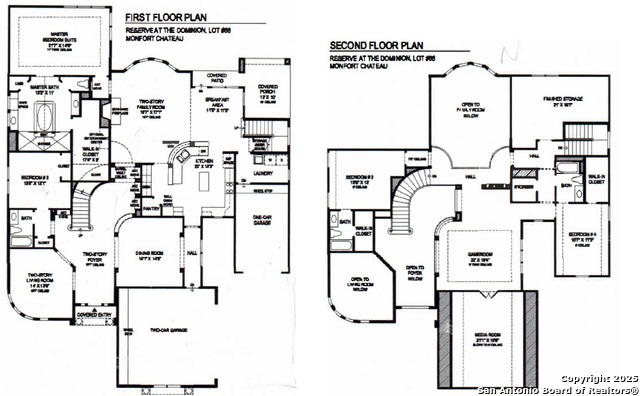
- MLS#: 1848761 ( Single Residential )
- Street Address: 7447 Hovingham
- Viewed: 130
- Price: $914,900
- Price sqft: $194
- Waterfront: No
- Year Built: 2007
- Bldg sqft: 4720
- Bedrooms: 5
- Total Baths: 4
- Full Baths: 4
- Garage / Parking Spaces: 3
- Days On Market: 136
- Additional Information
- County: BEXAR
- City: San Antonio
- Zipcode: 78257
- Subdivision: Dominion
- District: Northside
- Elementary School: Leon Valley
- Middle School: Rawlinson
- High School: Clark
- Provided by: Texas Premier Realty
- Contact: Rama Joolukuntla
- (210) 379-2244

- DMCA Notice
-
DescriptionMotivated Seller Bring Your Offers! Welcome to your dream home in the prestigious, gated Dominion community! This newly renovated 5 bedroom, 4 bathroom masterpiece offers an unparalleled blend of modern elegance and everyday comfort. Freshly painted inside and out, this home is truly move in ready! Step inside an open concept design that flows effortlessly from one space to the next. The gourmet kitchen is a chef's delight, featuring high end appliances, sleek countertops, and abundant storage perfect for entertaining or preparing intimate family meals. A whole home water filtration and softener system has been thoughtfully added for your comfort and peace of mind. The light filled living area is ideal for gatherings, while the upstairs game and media rooms provide the perfect retreat for movie nights, relaxation, or playtime. The home boasts three en suite bedrooms, ensuring privacy and luxury for family members and guests alike. Outside, your private backyard oasis awaits! With plenty of space for a pool, this serene setting is perfect for hosting, gardening, or simply unwinding. Custom Plantation shutters adorn every window, adding both style and efficiency. Enjoy the best of luxury living with golf cart access to the community's exclusive golf club and a welcoming neighborhood atmosphere. Don't miss out schedule your private tour today and be sure to check out the floor plan in the photos!
Features
Possible Terms
- Conventional
- VA
- Cash
- Other
Air Conditioning
- Two Central
Apprx Age
- 18
Block
- 106
Builder Name
- Toll Brothers
Construction
- Pre-Owned
Contract
- Exclusive Right To Sell
Days On Market
- 537
Currently Being Leased
- No
Dom
- 119
Elementary School
- Leon Valley
Exterior Features
- Stucco
Fireplace
- One
- Living Room
Floor
- Carpeting
- Ceramic Tile
- Laminate
Foundation
- Slab
Garage Parking
- Three Car Garage
Heating
- Central
Heating Fuel
- Electric
- Natural Gas
High School
- Clark
Home Owners Association Fee
- 290
Home Owners Association Frequency
- Monthly
Home Owners Association Mandatory
- Mandatory
Home Owners Association Name
- DOMINION HOMEOWNERS ASSOCIATION
Home Faces
- North
Inclusions
- Ceiling Fans
- Chandelier
- Washer Connection
- Dryer Connection
- Built-In Oven
- Microwave Oven
- Gas Cooking
- Disposal
- Dishwasher
- Ice Maker Connection
- Water Softener (owned)
- Smoke Alarm
- Pre-Wired for Security
- Gas Water Heater
- Garage Door Opener
- Plumb for Water Softener
- Private Garbage Service
Instdir
- Dominion Dr to Staffordshire to Hovingham
Interior Features
- Two Living Area
- Separate Dining Room
- Two Eating Areas
- Island Kitchen
- Breakfast Bar
- Walk-In Pantry
- Game Room
- Media Room
- Utility Room Inside
- Secondary Bedroom Down
- High Ceilings
- Open Floor Plan
- Cable TV Available
- High Speed Internet
- Laundry Lower Level
- Telephone
- Walk in Closets
- Attic - Pull Down Stairs
Kitchen Length
- 20
Legal Desc Lot
- 17
Legal Description
- NCB 16386 (DOMINION UT-14 PH-2)
- BLOCK 106 LOT 17 PLAT 9571/
Middle School
- Rawlinson
Multiple HOA
- No
Neighborhood Amenities
- Controlled Access
- Golf Course
- Clubhouse
- Park/Playground
Occupancy
- Vacant
Owner Lrealreb
- No
Ph To Show
- 2102222227
Possession
- Closing/Funding
Property Type
- Single Residential
Roof
- Tile
School District
- Northside
Source Sqft
- Appsl Dist
Style
- Two Story
Total Tax
- 16091.65
Utility Supplier Elec
- CPS
Utility Supplier Gas
- Grey Forest
Utility Supplier Grbge
- Republic
Utility Supplier Sewer
- SAWS
Utility Supplier Water
- SAWS
Views
- 130
Virtual Tour Url
- https://listings.atg.photography/videos/018f3f4f-b673-7229-a4ac-bf3168deb302
Water/Sewer
- Water System
Window Coverings
- All Remain
Year Built
- 2007
Property Location and Similar Properties