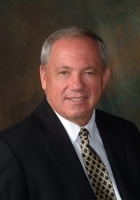
- Ron Tate, Broker,CRB,CRS,GRI,REALTOR ®,SFR
- By Referral Realty
- Mobile: 210.861.5730
- Office: 210.479.3948
- Fax: 210.479.3949
- rontate@taterealtypro.com
Property Photos
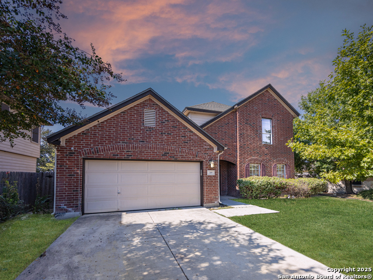

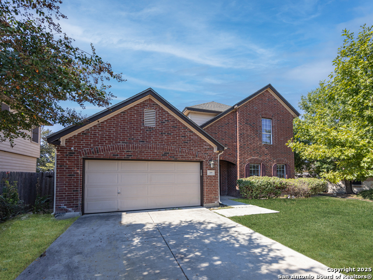
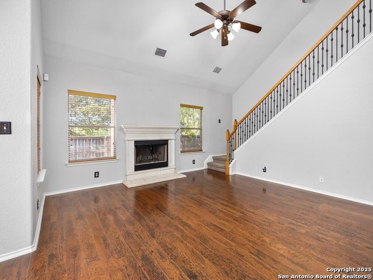
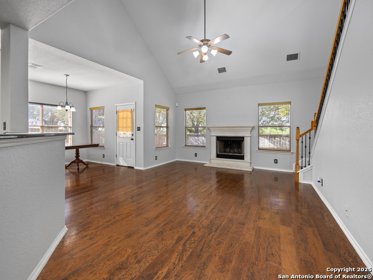
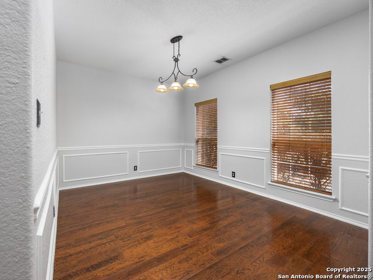
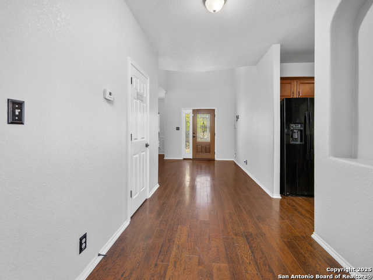
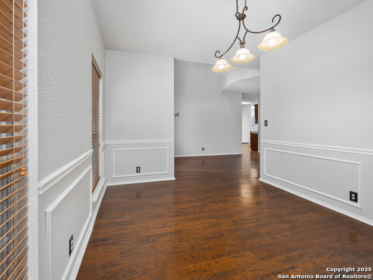
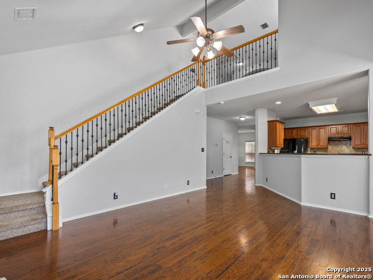
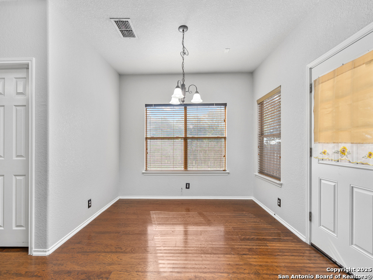
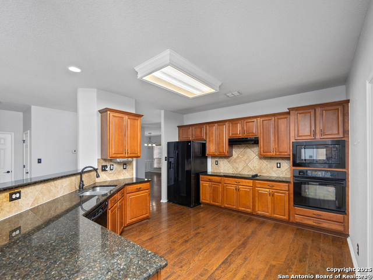
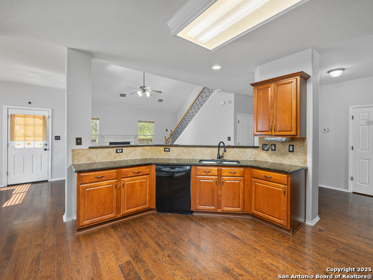
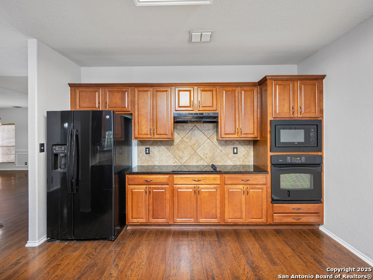
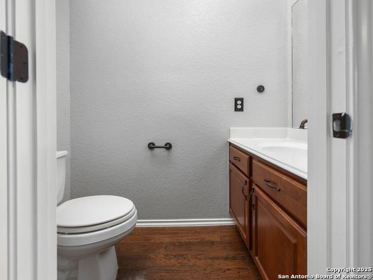
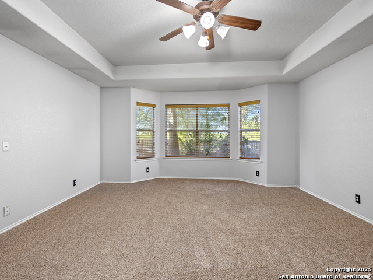
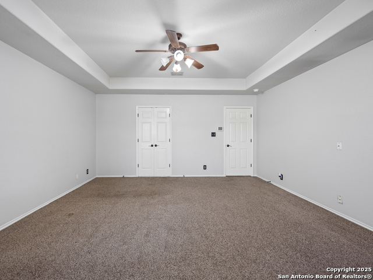
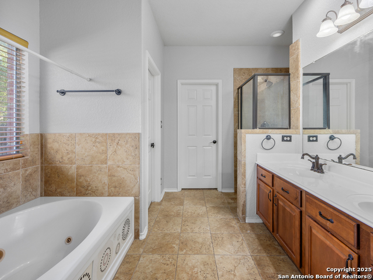
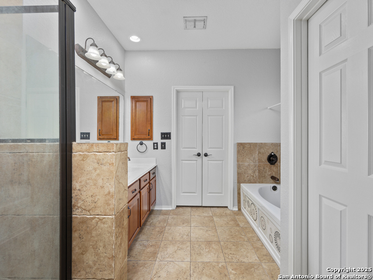
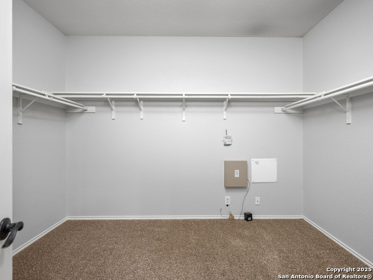
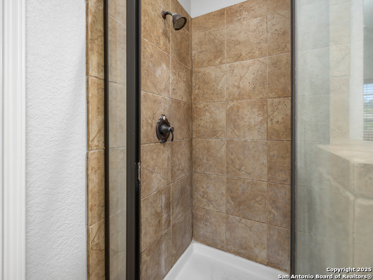
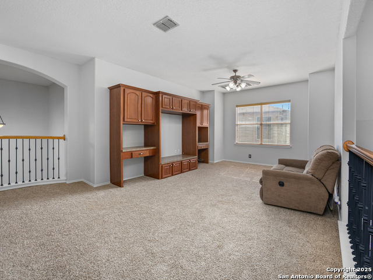
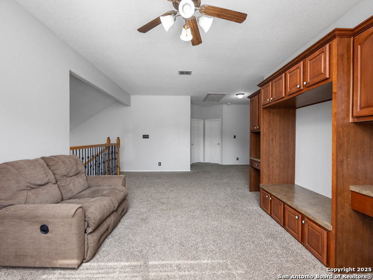
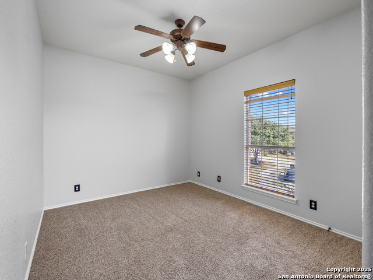
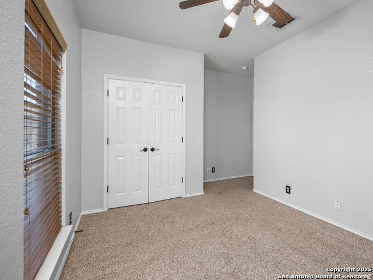
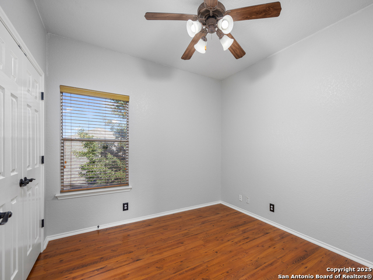
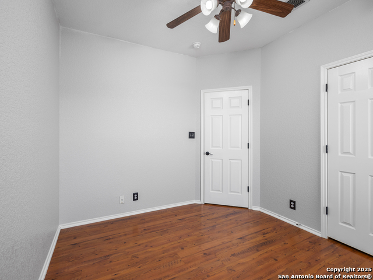
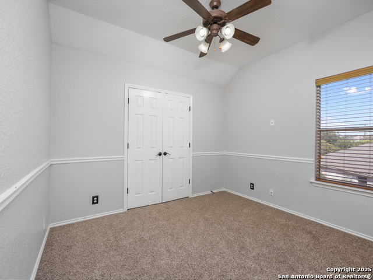
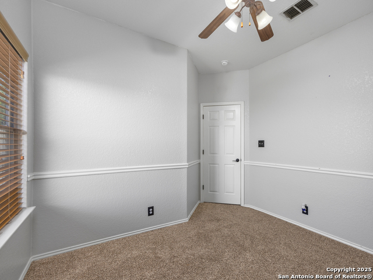
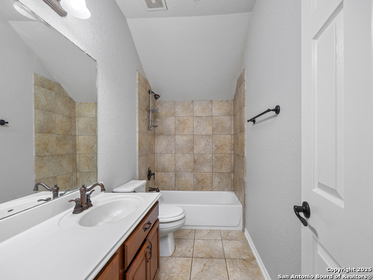
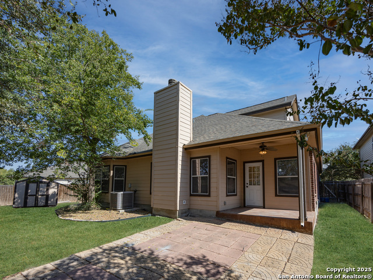
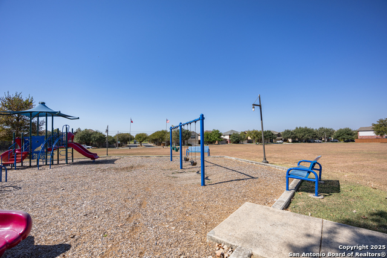
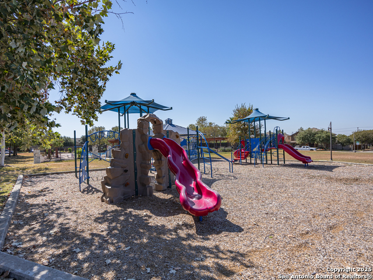
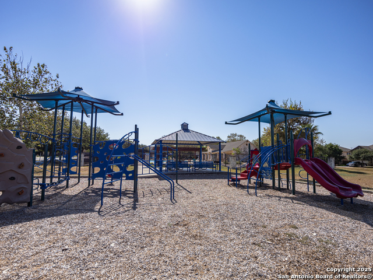
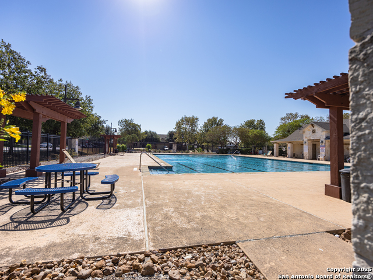
- MLS#: 1848742 ( Single Residential )
- Street Address: 209 Sunset Hts
- Viewed: 2
- Price: $285,000
- Price sqft: $111
- Waterfront: No
- Year Built: 2006
- Bldg sqft: 2564
- Bedrooms: 4
- Total Baths: 3
- Full Baths: 2
- 1/2 Baths: 1
- Garage / Parking Spaces: 2
- Days On Market: 87
- Additional Information
- County: GUADALUPE
- City: Cibolo
- Zipcode: 78108
- Subdivision: The Heights Of Cibolo
- District: Schertz Cibolo Universal City
- Elementary School: John A Sippel
- Middle School: Dobie J. Frank
- High School: Byron Steele High
- Provided by: Keller Williams Heritage
- Contact: Josh Boggs
- (210) 286-4440

- DMCA Notice
-
DescriptionWelcome to this charming 4 bedroom, 2.5 bathroom home in the friendly and peaceful Heights of Cibolo community. Nestled in a quiet cul de sac, this home offers easy access to the community pool and amenities, making it the perfect place to live and unwind. The master bedroom is conveniently located on the first floor, offering a private retreat with a walk in shower, double vanities, and a spacious closet. You'll appreciate the easy access to the kitchen and laundry room from the master. The main living area features a cozy fireplace that adds warmth and character to the space, while the spacious kitchen is perfect for cooking and entertaining. Upstairs, enjoy a versatile loft space that's ideal for family activities or relaxation that also boasts all the remainder of the bedrooms so you truly do have a separate floorplan. The tough shed in the backyard conveys which is awesome so you have more garage space as well! The price reflects the current condition of minor cosmetic updates and repairs needed.
Features
Possible Terms
- Conventional
- FHA
- VA
- TX Vet
- Cash
Air Conditioning
- One Central
Apprx Age
- 19
Builder Name
- Unknown
Construction
- Pre-Owned
Contract
- Exclusive Right To Sell
Days On Market
- 196
Currently Being Leased
- No
Dom
- 64
Elementary School
- John A Sippel
Energy Efficiency
- Ceiling Fans
Exterior Features
- Brick
- Cement Fiber
Fireplace
- One
- Living Room
Floor
- Carpeting
- Ceramic Tile
Foundation
- Slab
Garage Parking
- Two Car Garage
Heating
- Central
Heating Fuel
- Electric
High School
- Byron Steele High
Home Owners Association Fee
- 106
Home Owners Association Frequency
- Quarterly
Home Owners Association Mandatory
- Mandatory
Home Owners Association Name
- SPECTRUM (HEIGHTS OF CIBOLO)
Inclusions
- Ceiling Fans
- Washer Connection
- Dryer Connection
- Built-In Oven
- Microwave Oven
- Disposal
- Dishwasher
Instdir
- Haul your sweet rear end up IH-35 where all the action is and beer flows like the flock of Capistrano! Take 1103 and mozzy on down to Heights of Cibolo Canyons and boom you are there!
Interior Features
- Two Living Area
- Separate Dining Room
- Eat-In Kitchen
- Walk-In Pantry
- Study/Library
- Loft
- Utility Room Inside
- High Ceilings
- Cable TV Available
- High Speed Internet
- Laundry Main Level
- Laundry Room
- Walk in Closets
Kitchen Length
- 14
Legal Description
- HEIGHTS OF CIBOLO UNIT #1 (THE) BLOCK 6 LOT 3
Lot Description
- Cul-de-Sac/Dead End
Middle School
- Dobie J. Frank
Miscellaneous
- As-Is
Multiple HOA
- No
Neighborhood Amenities
- Pool
- Park/Playground
Occupancy
- Home Tender
Other Structures
- None
Owner Lrealreb
- No
Ph To Show
- 800-746‑9464
Possession
- Closing/Funding
Property Type
- Single Residential
Recent Rehab
- No
Roof
- Composition
School District
- Schertz-Cibolo-Universal City ISD
Source Sqft
- Appsl Dist
Style
- Two Story
- Traditional
Total Tax
- 6788.48
Utility Supplier Elec
- GVEC
Utility Supplier Grbge
- City
Utility Supplier Sewer
- City
Utility Supplier Water
- Green Valley
Water/Sewer
- Water System
- Sewer System
Window Coverings
- Some Remain
Year Built
- 2006
Property Location and Similar Properties