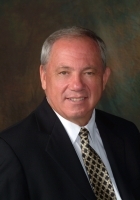
- Ron Tate, Broker,CRB,CRS,GRI,REALTOR ®,SFR
- By Referral Realty
- Mobile: 210.861.5730
- Office: 210.479.3948
- Fax: 210.479.3949
- rontate@taterealtypro.com
Property Photos
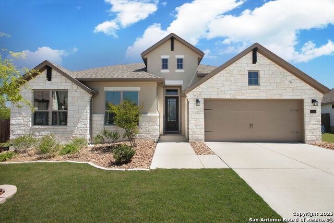

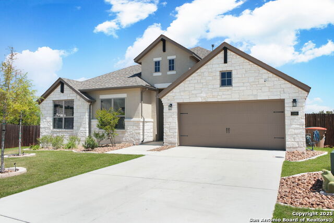
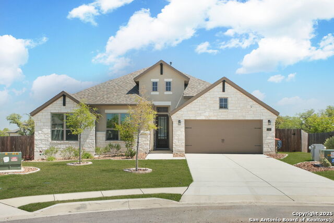
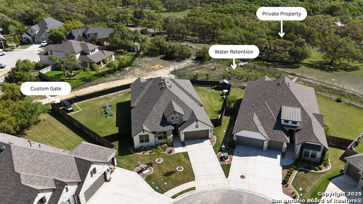
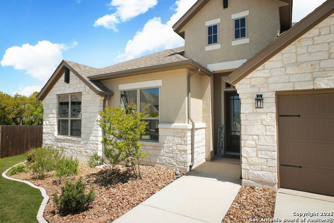
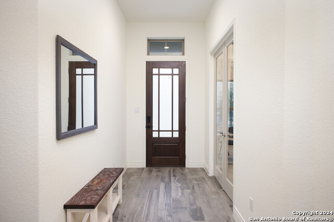
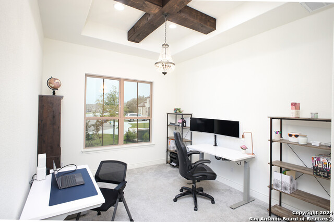
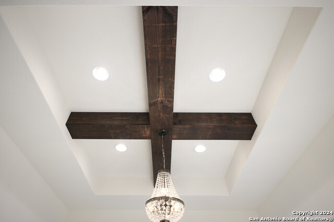
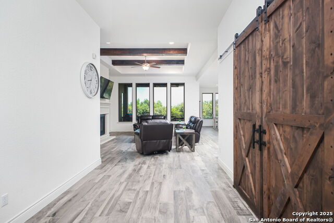
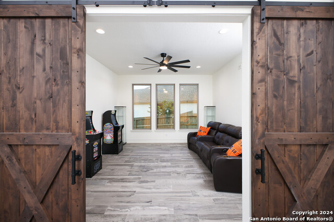
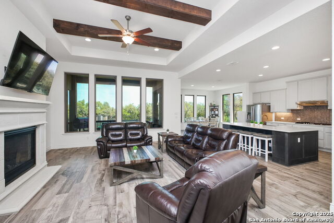
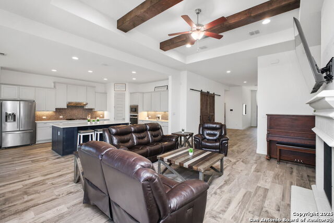
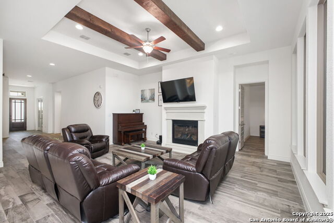
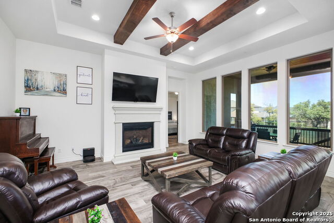
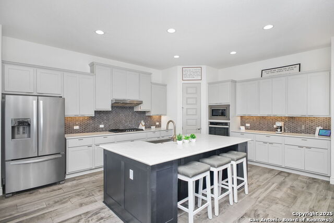
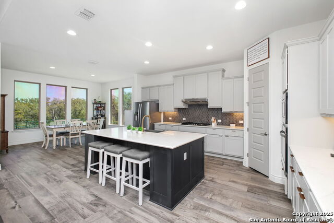
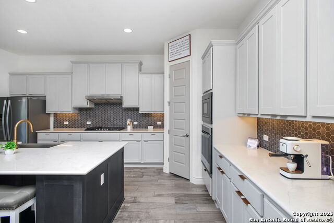
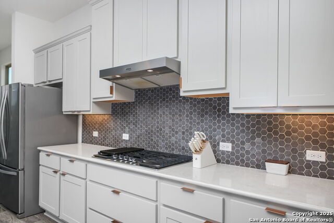
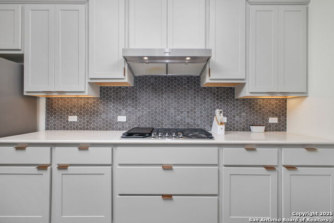
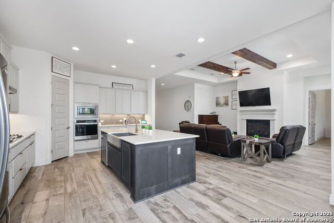
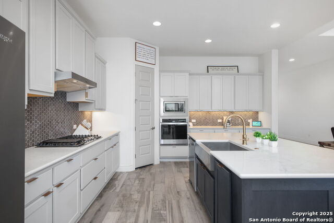
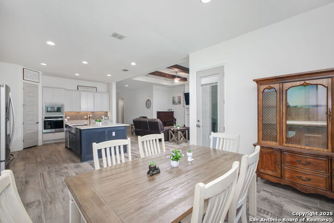
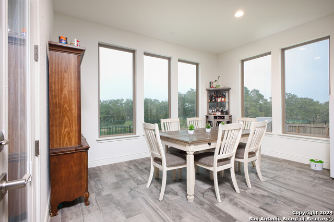
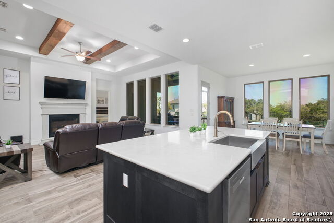
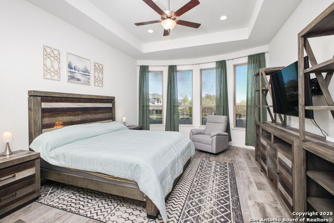
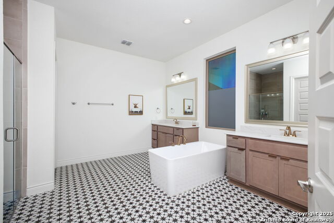
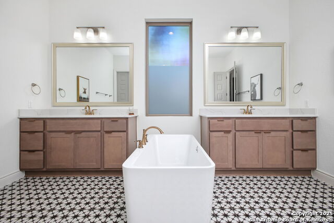
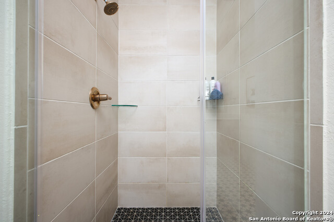
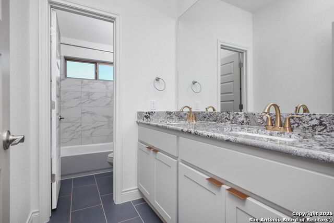
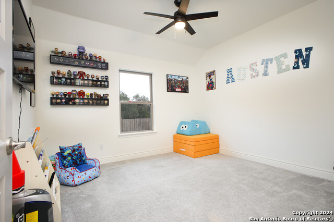
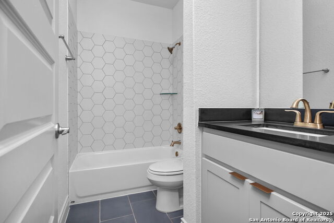
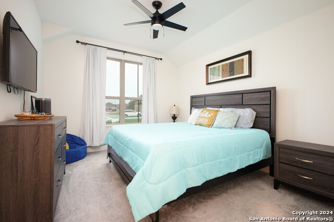
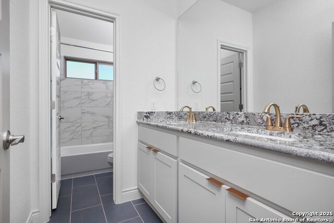
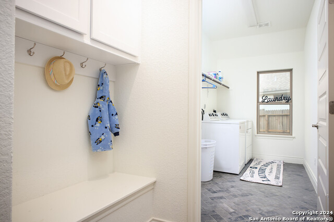
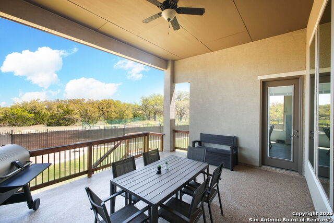
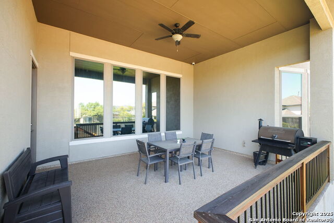
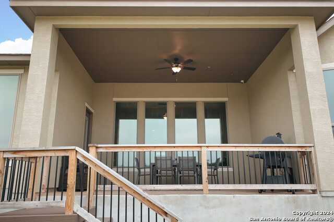
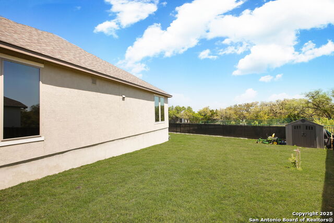
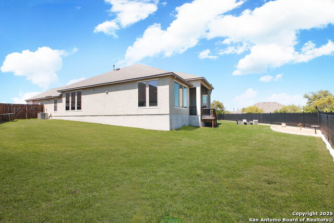
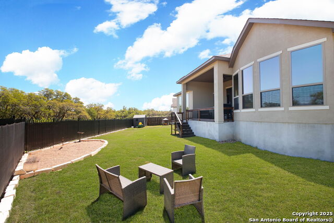
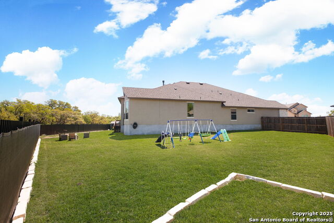
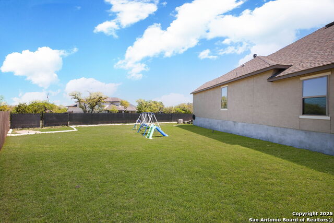

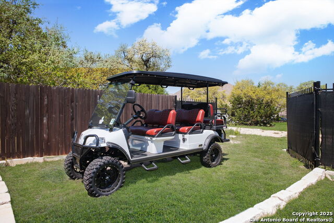
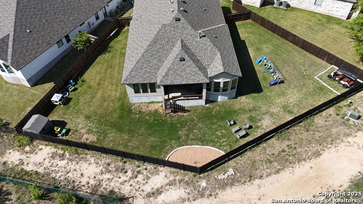
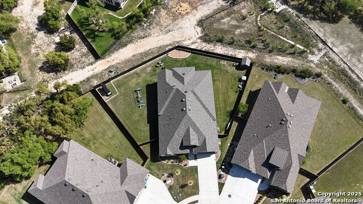
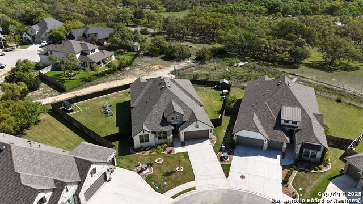

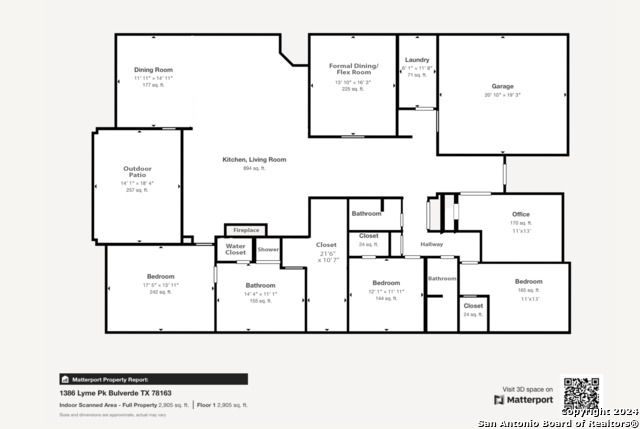
- MLS#: 1848709 ( Single Residential )
- Street Address: 1386 Lyme Park
- Viewed: 26
- Price: $658,000
- Price sqft: $215
- Waterfront: No
- Year Built: 2023
- Bldg sqft: 3066
- Bedrooms: 4
- Total Baths: 3
- Full Baths: 3
- Garage / Parking Spaces: 2
- Days On Market: 107
- Additional Information
- County: COMAL
- City: Bulverde
- Zipcode: 78163
- Subdivision: Ventana
- District: Comal
- Elementary School: Rahe Bulverde Elementary
- Middle School: Spring Branch
- High School: Smithson Valley
- Provided by: Real Broker, LLC
- Contact: Brandon Grell
- (830) 444-1352

- DMCA Notice
-
DescriptionOne Story Estate Home with Room to Live, Work & Entertain Tucked away on a quiet cul de sac in the Estates section of Ventana, this spacious one story home sits on a generous 0.30 acre lot and offers a layout designed for both comfort and flexibility. Inside, you'll find 4 bedrooms and 3 full baths, including one bedroom currently set up as a dedicated office with glass French doors ideal for remote work or quiet reading. A large flex room gives you even more options, whether you're dreaming of a formal dining space, media room, or game room, complete with full size barn doors for style and privacy. The entire home features Level 17 tile flooring, creating a seamless and low maintenance look throughout. The owner's suite is oversized and full of natural light, with a vaulted ceiling, bay window, and a spa like en suite that includes his and her vanities, a standalone soaking tub, a walk in shower, and an extra large closet that stretches halfway across the home. Each secondary bedroom is located near its own full bath and includes a walk in closet. The kitchen is a showstopper, offering an oversized island, tasteful light gold hardware, and a cozy dining area that easily fits a six seater table. Oversized windows across the kitchen and living areas flood the space with natural light and offer great views of the backyard. Out back, the epoxied patio with gas hookup is ready for weekend grilling or relaxing evenings. The iron fence with a privacy screen ensures seclusion, while the lockable 2 panel gate offers easy access for a golf cart, trailer, or future backyard project. With plenty of space for a pool, garden, or outdoor kitchen, the possibilities are endless. You're just 5 minutes to H E B Plus, 6 minutes to Highway 281, 7 minutes to the shops and dining at Hwy 46, and surrounded by all the charm Bulverde has to offer. This home offers space, privacy, and thoughtful upgrades all in one of Bulverde's most desirable neighborhoods. Schedule your tour today and see the possibilities for yourself!
Features
Possible Terms
- Conventional
- FHA
- VA
- Cash
- Investors OK
Air Conditioning
- One Central
Block
- 16
Builder Name
- Monticello
Construction
- Pre-Owned
Contract
- Exclusive Right To Sell
Days On Market
- 245
Currently Being Leased
- No
Dom
- 53
Elementary School
- Rahe Bulverde Elementary
Energy Efficiency
- Smart Electric Meter
- Programmable Thermostat
- Double Pane Windows
- Energy Star Appliances
- Radiant Barrier
- Low E Windows
- High Efficiency Water Heater
- Ceiling Fans
Exterior Features
- Stone/Rock
- Stucco
Fireplace
- One
Floor
- Carpeting
- Ceramic Tile
Foundation
- Slab
Garage Parking
- Two Car Garage
- Golf Cart
- Rear Entry
Green Certifications
- Energy Star Certified
Green Features
- Rain/Freeze Sensors
Heating
- Central
Heating Fuel
- Natural Gas
High School
- Smithson Valley
Home Owners Association Fee
- 660
Home Owners Association Frequency
- Annually
Home Owners Association Mandatory
- Mandatory
Home Owners Association Name
- VENTANA - FIRST SERVICE RESIDENTIAL
Home Faces
- South
Inclusions
- Ceiling Fans
- Chandelier
- Washer Connection
- Dryer Connection
- Cook Top
- Built-In Oven
- Self-Cleaning Oven
- Microwave Oven
- Stove/Range
- Gas Cooking
- Disposal
- Dishwasher
- Ice Maker Connection
- Smoke Alarm
- Security System (Leased)
- Pre-Wired for Security
- Gas Water Heater
- Garage Door Opener
- In Wall Pest Control
- Plumb for Water Softener
- Solid Counter Tops
- Private Garbage Service
Instdir
- The ventana community is located in Bulverde approximately 6 miles west of 281 on 46 towards Boerne. It is approximately 12 miles east of Boerne on 46 towards Bulverde.
Interior Features
- One Living Area
- Two Living Area
- Liv/Din Combo
- Separate Dining Room
- Eat-In Kitchen
- Two Eating Areas
- Island Kitchen
- Breakfast Bar
- Walk-In Pantry
- Study/Library
- Game Room
- Media Room
- Utility Room Inside
- 1st Floor Lvl/No Steps
- High Ceilings
- Open Floor Plan
- Cable TV Available
- High Speed Internet
- All Bedrooms Downstairs
- Laundry Main Level
- Laundry Room
- Walk in Closets
- Attic - Access only
- Attic - Floored
- Attic - Pull Down Stairs
Kitchen Length
- 15
Legal Desc Lot
- 13
Legal Description
- PARK VILLAGE4
- BLOCK 16
- LOT 13
Lot Description
- Cul-de-Sac/Dead End
- On Greenbelt
- County VIew
- 1/2-1 Acre
- Level
Lot Improvements
- Street Paved
- Curbs
- Sidewalks
- Streetlights
- Alley
Middle School
- Spring Branch
Miscellaneous
- Builder 10-Year Warranty
- Virtual Tour
- Investor Potential
- Cluster Mail Box
Multiple HOA
- No
Neighborhood Amenities
- Pool
- Clubhouse
- Park/Playground
- Jogging Trails
Occupancy
- Owner
Other Structures
- Shed(s)
- Storage
Owner Lrealreb
- Yes
Ph To Show
- 210-222-2227
Possession
- Closing/Funding
Property Type
- Single Residential
Recent Rehab
- No
Roof
- Composition
School District
- Comal
Source Sqft
- Appsl Dist
Style
- One Story
- Texas Hill Country
Total Tax
- 16000
Views
- 26
Virtual Tour Url
- https://my.matterport.com/show/?m=TsPEMcL7iDr&mls=1
Water/Sewer
- Water System
- Sewer System
Window Coverings
- None Remain
Year Built
- 2023
Property Location and Similar Properties