
- Ron Tate, Broker,CRB,CRS,GRI,REALTOR ®,SFR
- By Referral Realty
- Mobile: 210.861.5730
- Office: 210.479.3948
- Fax: 210.479.3949
- rontate@taterealtypro.com
Property Photos
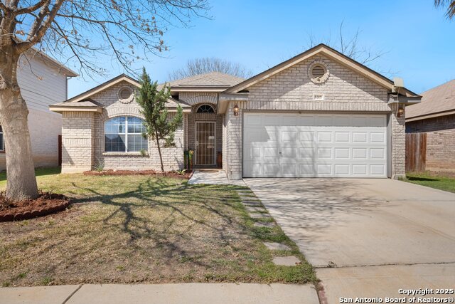

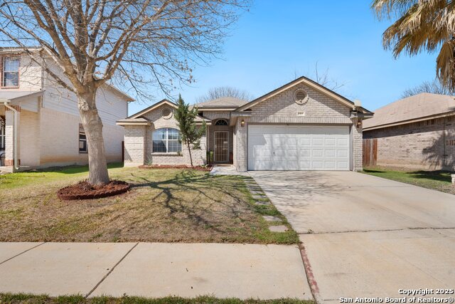
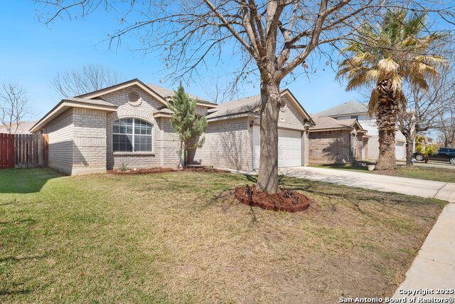
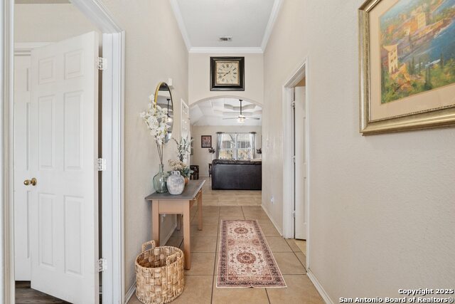
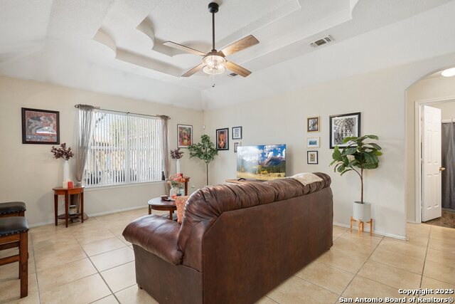
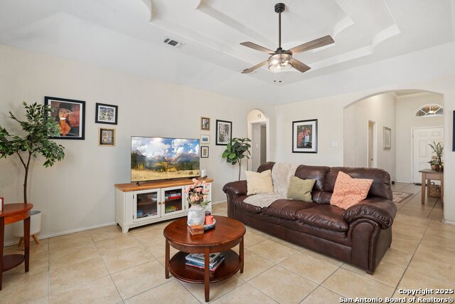
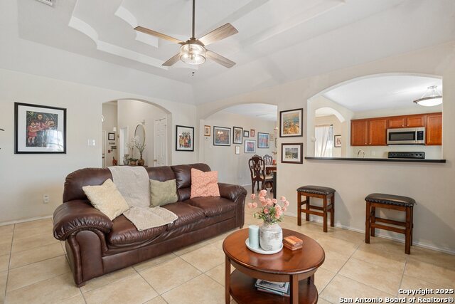
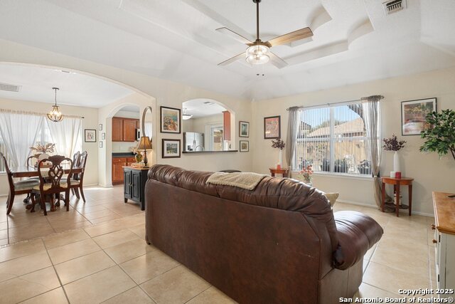
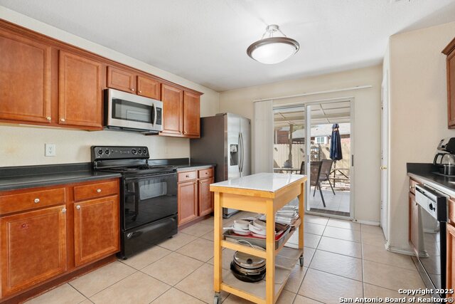
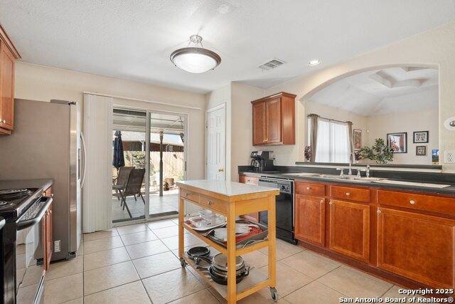
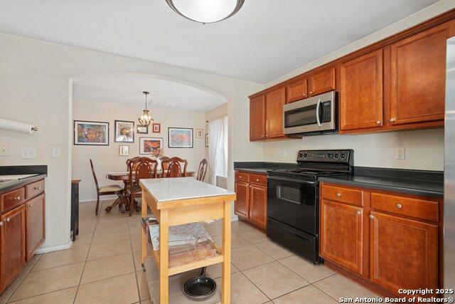
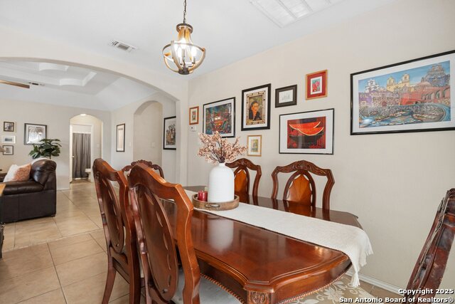
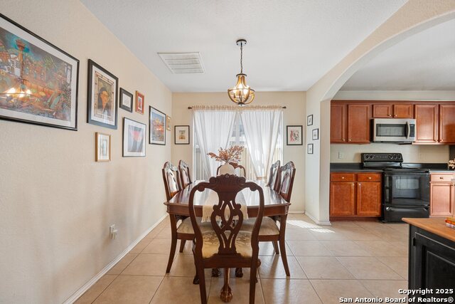
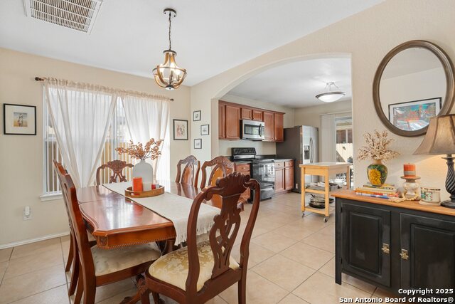
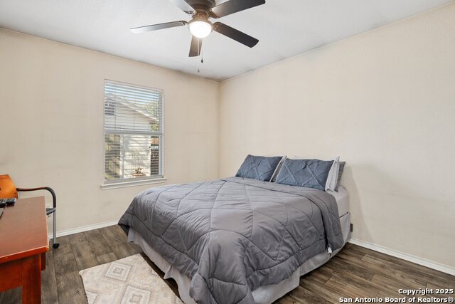
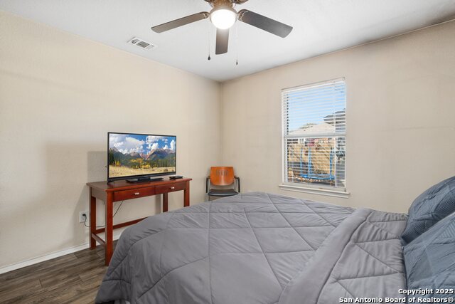
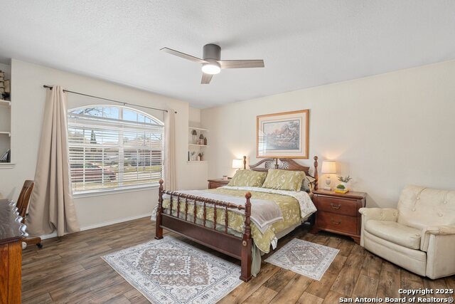
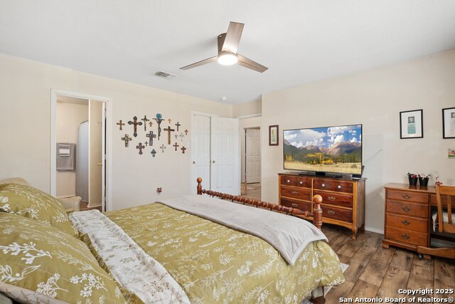
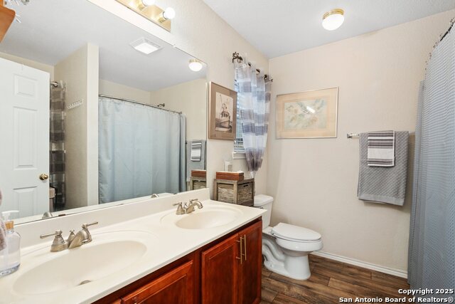
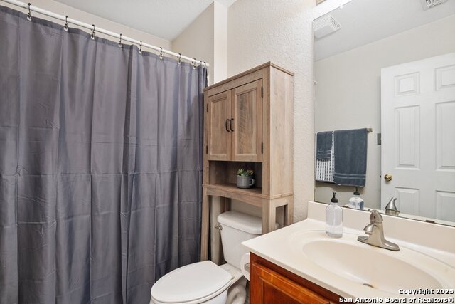
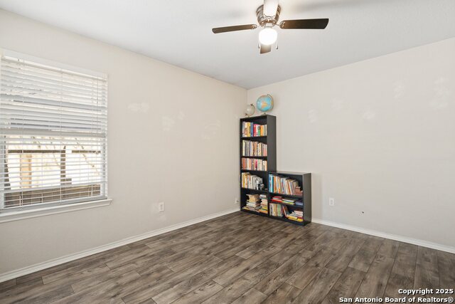
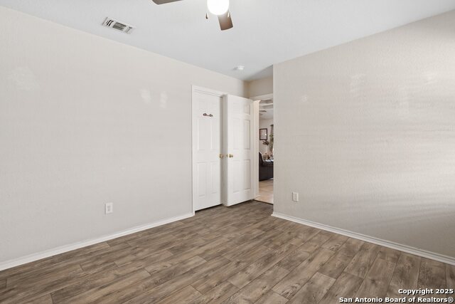
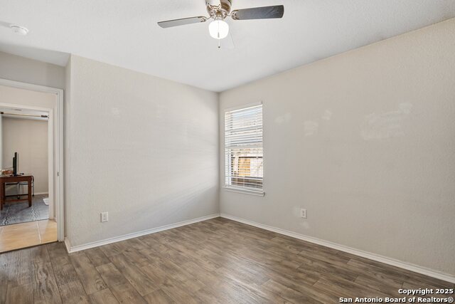
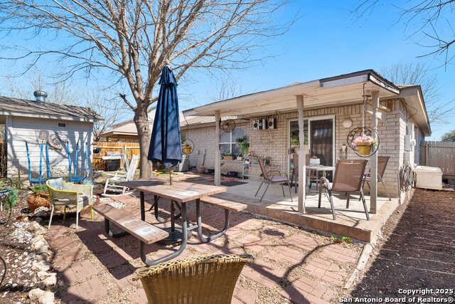
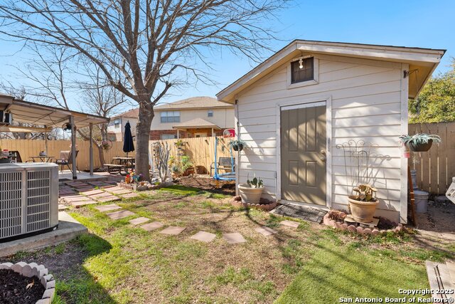
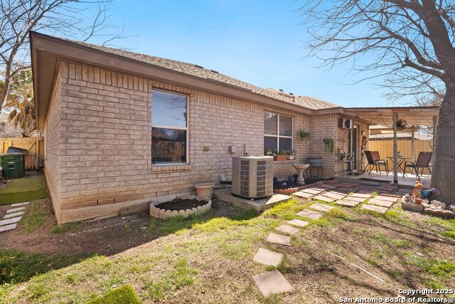
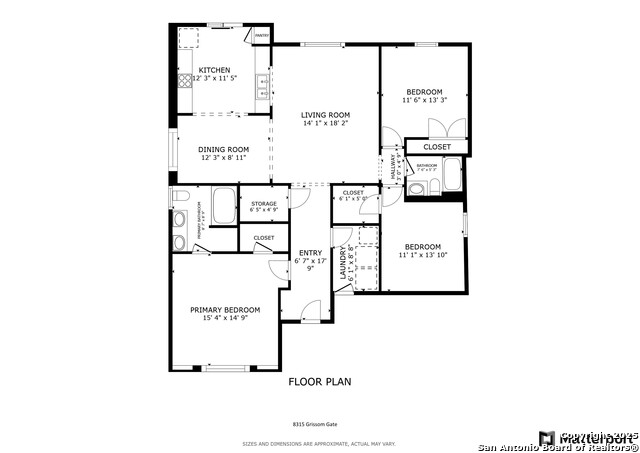
- MLS#: 1848692 ( Single Residential )
- Street Address: 8315 Grissom Gate
- Viewed: 12
- Price: $279,999
- Price sqft: $181
- Waterfront: No
- Year Built: 2006
- Bldg sqft: 1548
- Bedrooms: 3
- Total Baths: 2
- Full Baths: 2
- Garage / Parking Spaces: 2
- Days On Market: 37
- Additional Information
- County: BEXAR
- City: San Antonio
- Zipcode: 78251
- Subdivision: Grissom Trails
- District: Northside
- Elementary School: Virgina Meyers
- Middle School: Jordan
- High School: Warren
- Provided by: Redfin Corporation
- Contact: Jessica Uralde
- (210) 870-8077

- DMCA Notice
-
DescriptionNestled in the Grissom Trails community, this charming one story home offers a comfortable layout with three bedrooms and two baths. The living room features durable tile flooring, creating a welcoming space for relaxation or gatherings. Adjacent to it, the dining area provides a cozy setting for meals. The kitchen is designed for convenience, with a pass through opening to the living room, easy access to the outdoor patio, and ample cabinetry for storage. The split primary bedroom offers privacy and includes a full bath. An inside laundry room adds to the home's functionality. Recent updates include a brand new AC unit, roof, and heater, ensuring peace of mind for years to come. The sale also includes 2 refrigerators, a washer, dryer, patio furniture and a freezer. Step outside to enjoy the backyard, featuring both a covered and open patio, mature trees for shade, and a storage shed for extra space. Conveniently located near schools, shopping, and more, this home is a fantastic opportunity in a great location!
Features
Possible Terms
- Conventional
- FHA
- VA
- Cash
Air Conditioning
- One Central
Apprx Age
- 19
Builder Name
- New Leaf Homes
Construction
- Pre-Owned
Contract
- Exclusive Right To Sell
Days On Market
- 13
Dom
- 13
Elementary School
- Virgina Meyers
Exterior Features
- Brick
Fireplace
- Not Applicable
Floor
- Ceramic Tile
- Laminate
Foundation
- Slab
Garage Parking
- Two Car Garage
Heating
- Central
Heating Fuel
- Electric
High School
- Warren
Home Owners Association Fee
- 340
Home Owners Association Frequency
- Semi-Annually
Home Owners Association Mandatory
- Mandatory
Home Owners Association Name
- GRISSOM TRAILS OWNERS ASSOCIATION
Home Faces
- North
Inclusions
- Ceiling Fans
- Chandelier
- Washer Connection
- Dryer Connection
- Washer
- Dryer
- Microwave Oven
- Stove/Range
- Refrigerator
- Dishwasher
- Ice Maker Connection
- Smoke Alarm
- Electric Water Heater
- Garage Door Opener
- City Garbage service
Instdir
- From 410 exit Culebra Rd
Interior Features
- One Living Area
- Separate Dining Room
- Breakfast Bar
- High Speed Internet
- Laundry Room
- Walk in Closets
- Attic - Storage Only
Kitchen Length
- 12
Legal Desc Lot
- 39
Legal Description
- Ncb 18049 (Grissom Trails Subd Phase-1)
- Block 3 Lot 39 Plat
Lot Improvements
- Street Paved
- Sidewalks
- Asphalt
- City Street
Middle School
- Jordan
Miscellaneous
- City Bus
- School Bus
Multiple HOA
- No
Neighborhood Amenities
- Park/Playground
- Jogging Trails
- Sports Court
- Bike Trails
- BBQ/Grill
- Basketball Court
Occupancy
- Owner
Owner Lrealreb
- No
Ph To Show
- 210-222-2227
Possession
- Closing/Funding
Property Type
- Single Residential
Recent Rehab
- No
Roof
- Composition
School District
- Northside
Source Sqft
- Appsl Dist
Style
- One Story
- Traditional
Total Tax
- 5986
Utility Supplier Elec
- CPS
Utility Supplier Grbge
- City
Utility Supplier Sewer
- SAWS
Utility Supplier Water
- SAWS
Views
- 12
Virtual Tour Url
- https://my.matterport.com/show/?m=d1cye8J5Dbp
Water/Sewer
- City
Window Coverings
- All Remain
Year Built
- 2006
Property Location and Similar Properties