
- Ron Tate, Broker,CRB,CRS,GRI,REALTOR ®,SFR
- By Referral Realty
- Mobile: 210.861.5730
- Office: 210.479.3948
- Fax: 210.479.3949
- rontate@taterealtypro.com
Property Photos
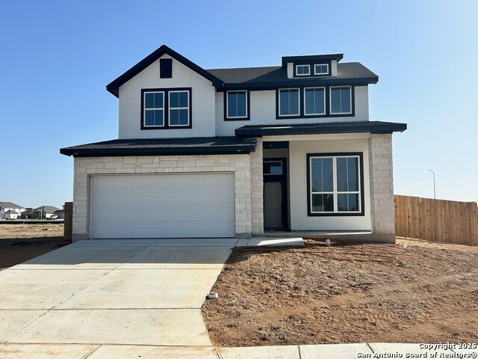

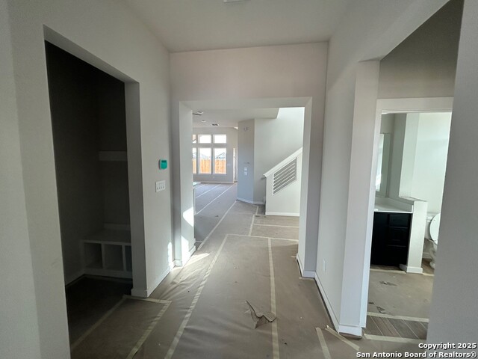
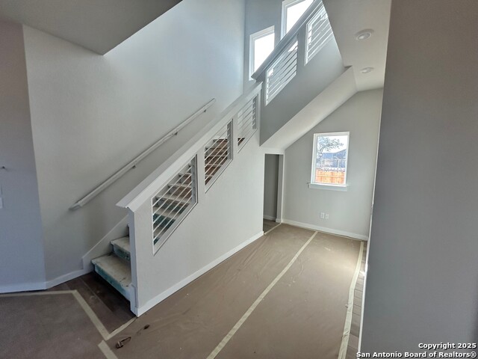
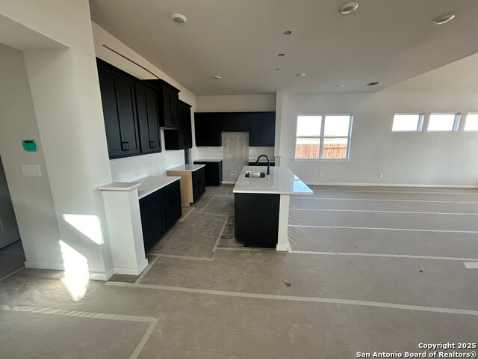
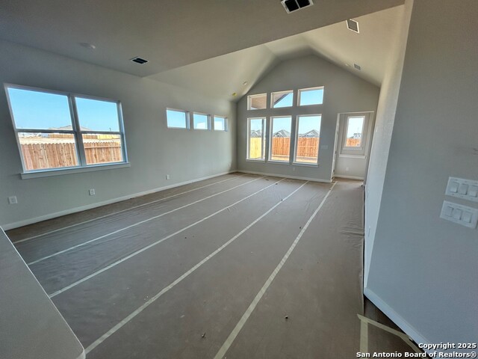
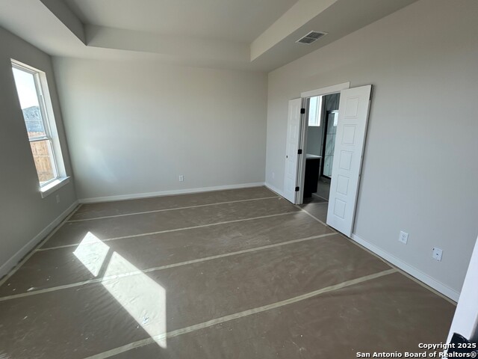
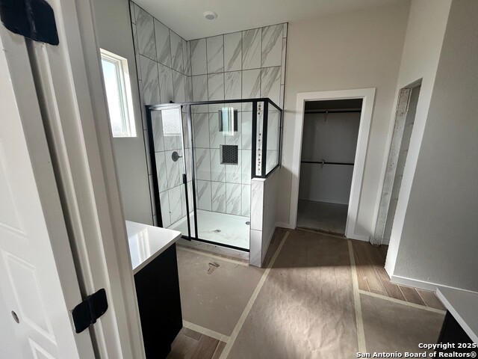
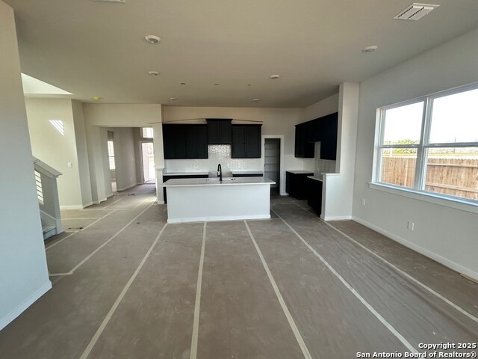
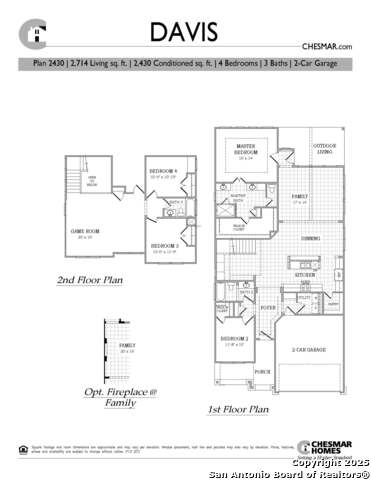
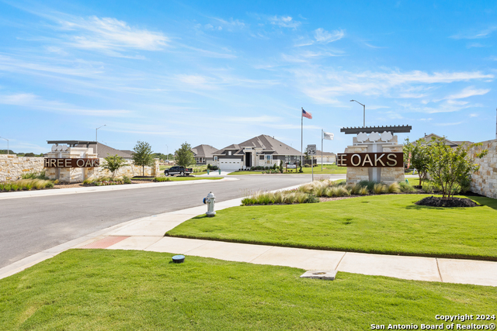
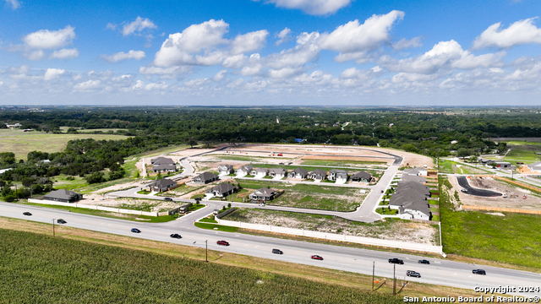
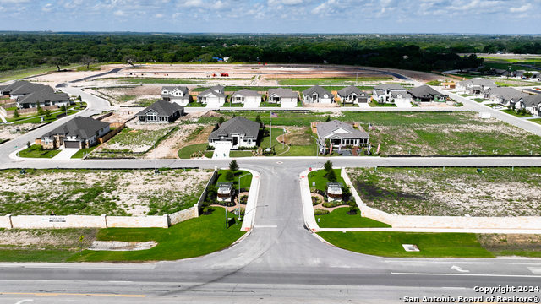
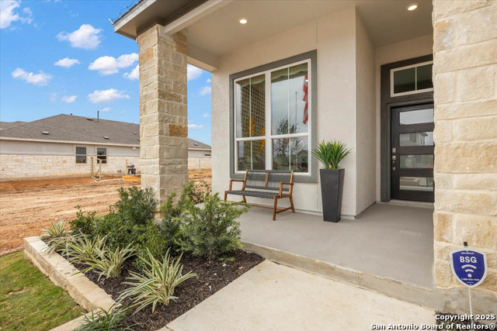
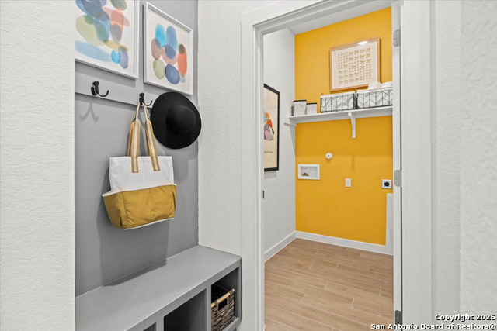
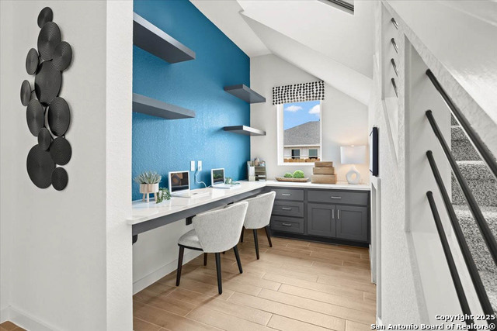
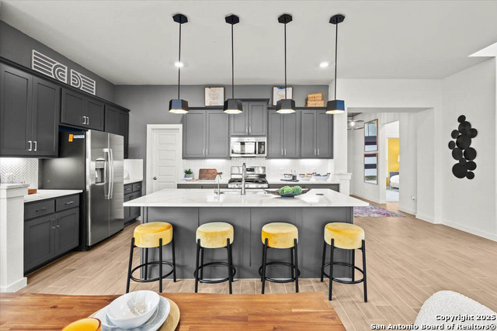
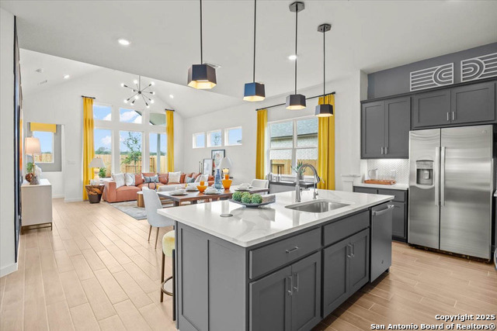
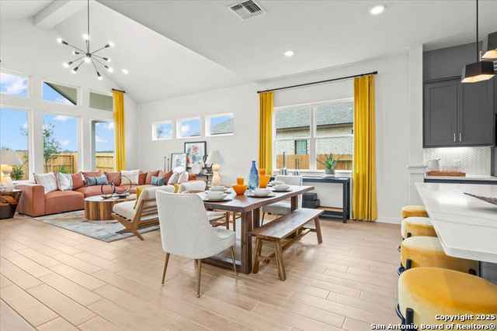
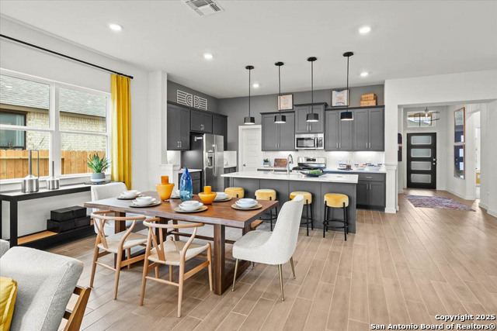
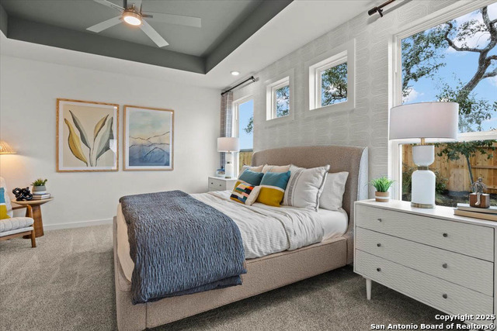
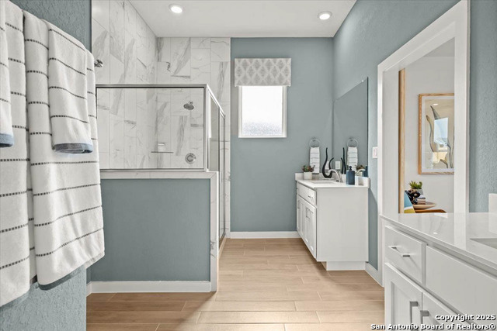
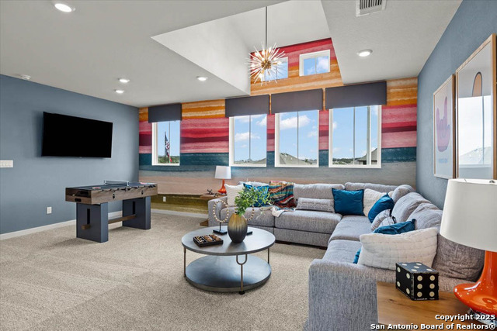

- MLS#: 1848669 ( Single Residential )
- Street Address: 521 Canyon Live Oak
- Viewed: 7
- Price: $400,000
- Price sqft: $161
- Waterfront: No
- Year Built: 2025
- Bldg sqft: 2486
- Bedrooms: 4
- Total Baths: 3
- Full Baths: 3
- Garage / Parking Spaces: 3
- Days On Market: 40
- Additional Information
- County: GUADALUPE
- City: Seguin
- Zipcode: 78155
- Subdivision: Village At Three Oaks
- District: Navarro Isd
- Elementary School: Navarro Elementary
- Middle School: Navarro
- High School: Navarro High
- Provided by: Chesmar Homes
- Contact: Daisy Lopez
- (210) 972-0699

- DMCA Notice
-
DescriptionMOVE IN READY!!! Stunning 2 story home with 3 car garage! Welcome to the Davis that is a 2 story home featuring 4 bedrooms, 3 bathrooms, and game room. Upon entering the home you'll pass the first guest bedroom, then see a great tech/work space area on the side of the staircase. Open concept kitchen and living area with dining space in between the two. The primary bedroom is at the back of the home off of the outdoor living area. Head upstairs to find the spacious game room, 2 more bedrooms & a bathroom. **Photos are of the actual home!**
Features
Possible Terms
- Conventional
- FHA
- VA
- TX Vet
- Cash
Air Conditioning
- One Central
Builder Name
- Chesmar Homes
Construction
- New
Contract
- Exclusive Right To Sell
Days On Market
- 38
Dom
- 38
Elementary School
- Navarro Elementary
Energy Efficiency
- Tankless Water Heater
- Double Pane Windows
- Energy Star Appliances
- Ceiling Fans
Exterior Features
- 4 Sides Masonry
- Stone/Rock
- Stucco
Fireplace
- Not Applicable
Floor
- Carpeting
- Ceramic Tile
Foundation
- Slab
Garage Parking
- Three Car Garage
- Attached
Green Certifications
- Energy Star Certified
Heating
- Zoned
Heating Fuel
- Natural Gas
High School
- Navarro High
Home Owners Association Fee
- 125
Home Owners Association Frequency
- Quarterly
Home Owners Association Mandatory
- Mandatory
Home Owners Association Name
- ALAMO MANAGEMENT GROUP
Home Faces
- West
- South
Inclusions
- Washer Connection
- Dryer Connection
- Cook Top
- Built-In Oven
- Microwave Oven
- Gas Cooking
- Disposal
- Dishwasher
- Ice Maker Connection
- Smoke Alarm
- Security System (Owned)
- Gas Water Heater
- Garage Door Opener
- Plumb for Water Softener
- Private Garbage Service
Instdir
- South from I-35
- take a right on 46 going towards Seguin
- continue past Cordova Rd
- approximately 1/4 mile and the entrance to the neighborhood will be on the right by the white stone wall. You will see THREE OAKS monuments set back off the road.
Interior Features
- Two Living Area
- Eat-In Kitchen
- Island Kitchen
- Breakfast Bar
- Walk-In Pantry
- Utility Room Inside
- Open Floor Plan
- Laundry Main Level
- Walk in Closets
Kitchen Length
- 17
Legal Desc Lot
- 15
Legal Description
- Lot 15
- Block 6
- Section 2B
Middle School
- Navarro
Multiple HOA
- No
Neighborhood Amenities
- Other - See Remarks
Owner Lrealreb
- No
Ph To Show
- 737-737-1358
Possession
- Closing/Funding
Property Type
- Single Residential
Roof
- Composition
School District
- Navarro Isd
Source Sqft
- Appsl Dist
Style
- Two Story
Total Tax
- 2.116
Virtual Tour Url
- https://my.matterport.com/show/?m=p1YPtWsQjo5
Water/Sewer
- Water System
- Sewer System
Window Coverings
- Some Remain
Year Built
- 2025
Property Location and Similar Properties