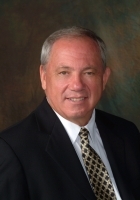
- Ron Tate, Broker,CRB,CRS,GRI,REALTOR ®,SFR
- By Referral Realty
- Mobile: 210.861.5730
- Office: 210.479.3948
- Fax: 210.479.3949
- rontate@taterealtypro.com
Property Photos
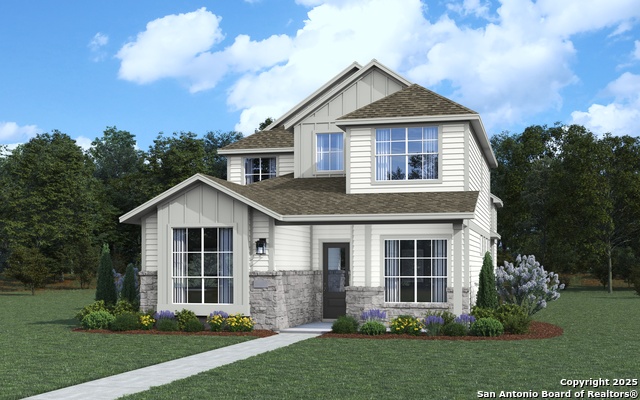

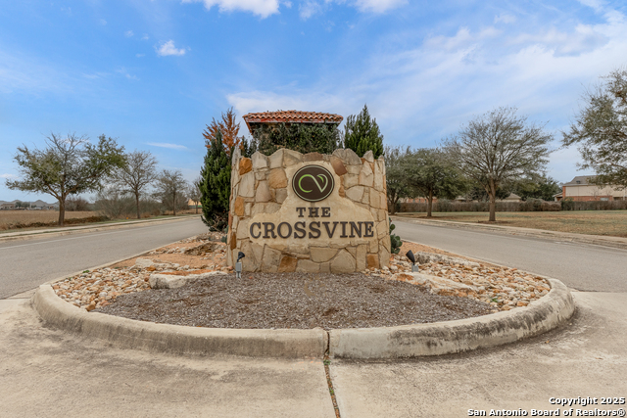
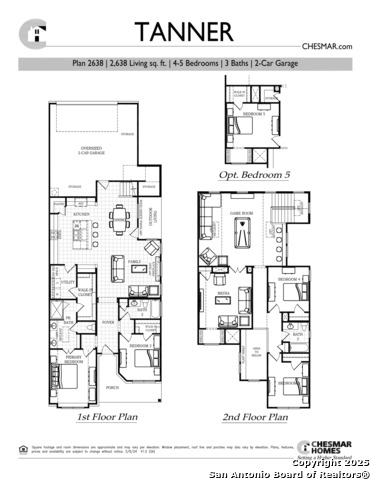
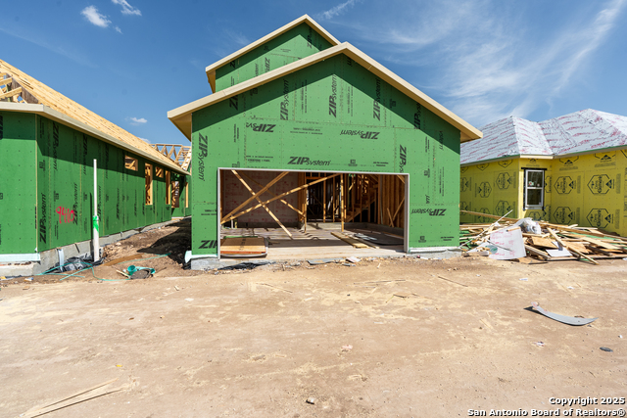
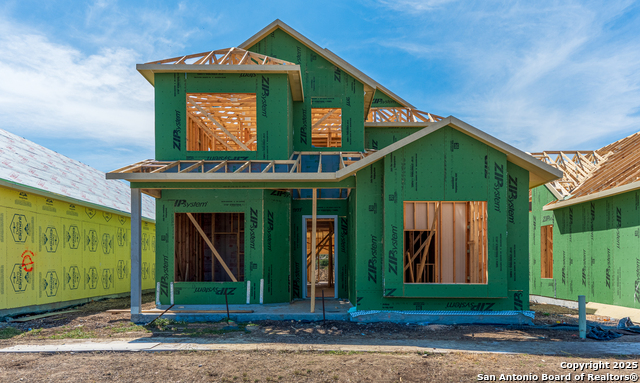

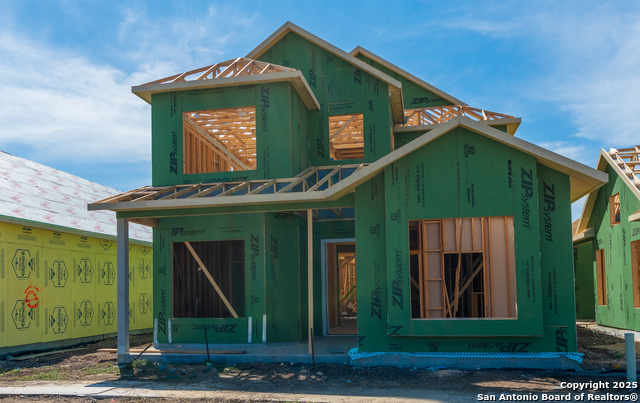
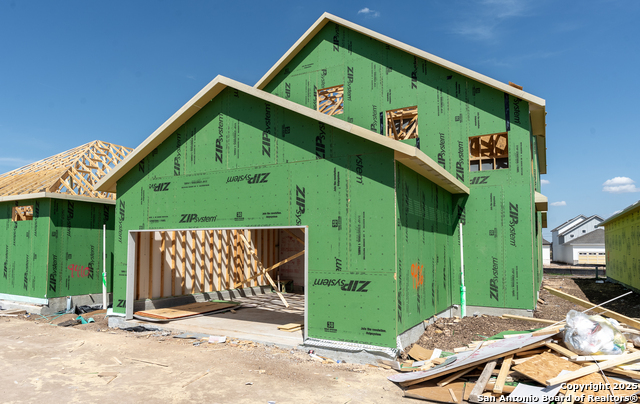
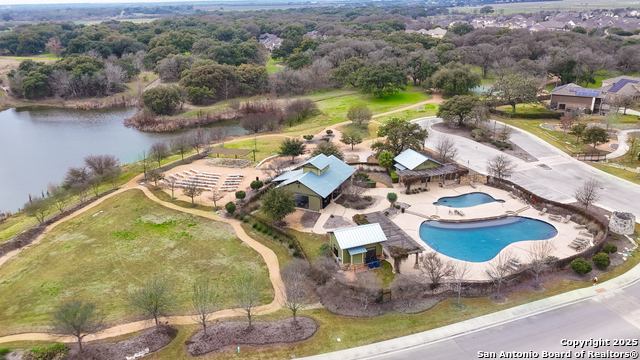
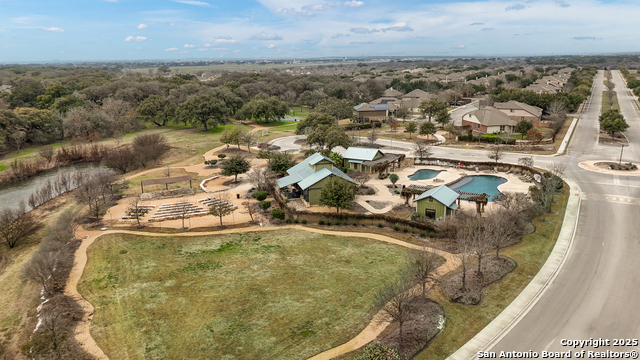

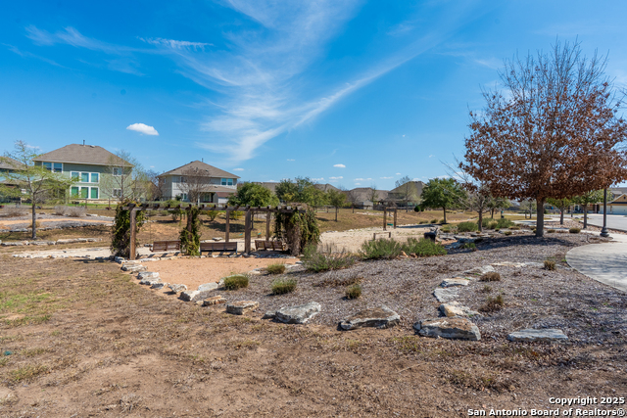
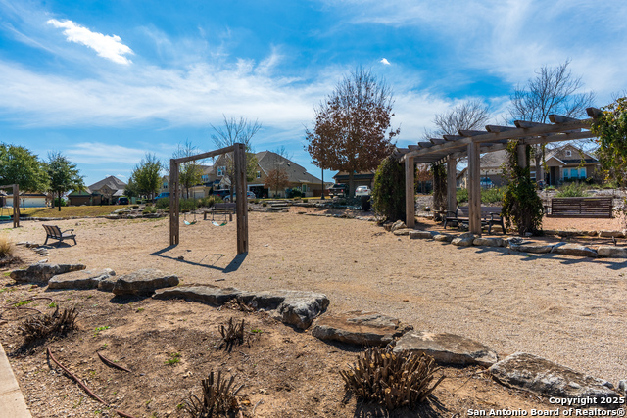
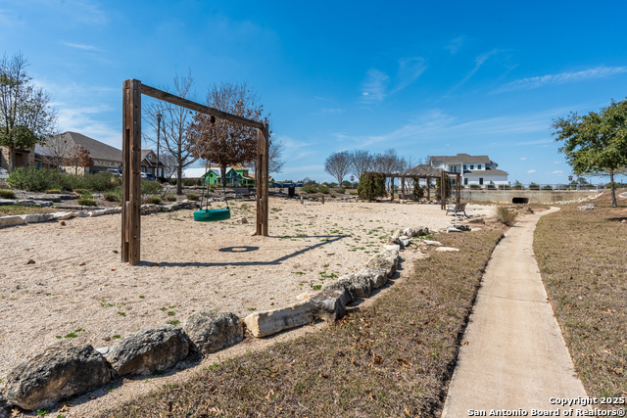
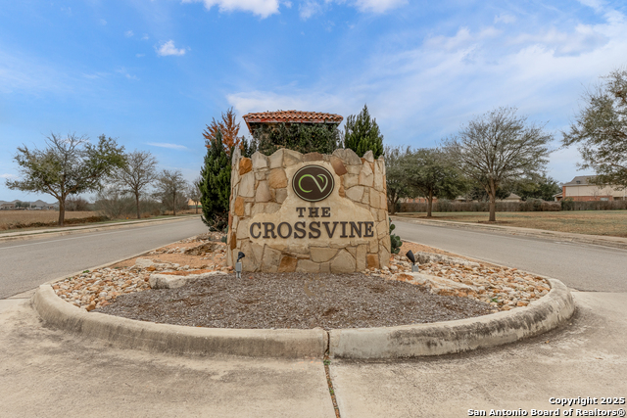
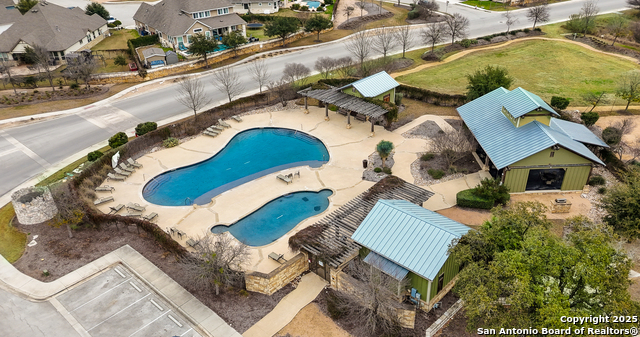
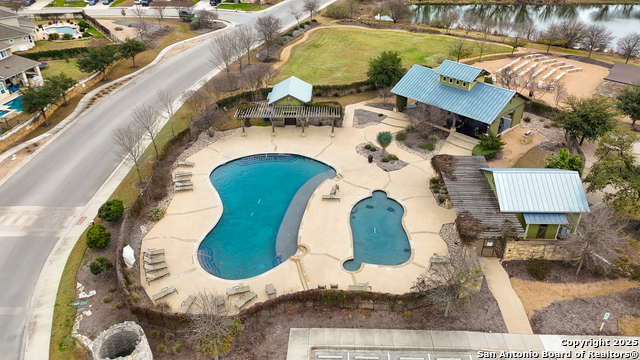
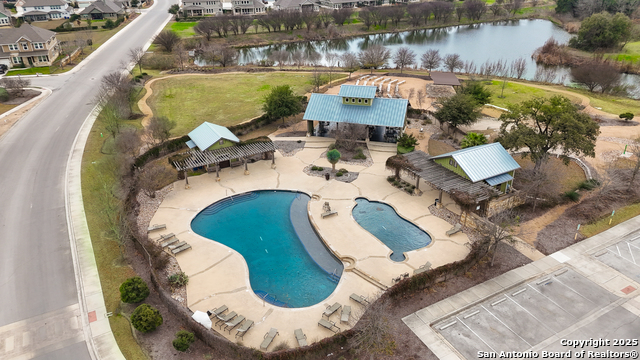
- MLS#: 1848662 ( Single Residential )
- Street Address: 9406 Chatside
- Viewed: 30
- Price: $420,800
- Price sqft: $160
- Waterfront: No
- Year Built: 2025
- Bldg sqft: 2638
- Bedrooms: 4
- Total Baths: 3
- Full Baths: 3
- Garage / Parking Spaces: 2
- Days On Market: 89
- Additional Information
- County: GUADALUPE
- City: Schertz
- Zipcode: 78154
- Subdivision: The Crossvine
- District: Schertz Cibolo Universal City
- Elementary School: Rose Garden
- Middle School: Barbara C. Jordan
- High School: Samuel Clemens
- Provided by: Chesmar Homes
- Contact: Katie Craig
- (210) 887-1197

- DMCA Notice
-
DescriptionWelcome to The Crossvine, a vibrant, family friendly community in the heart of Schertz, TX. Featuring beautifully crafted single family garden homes along scenic hike and bike trails, residents enjoy lush green spaces, charming pocket parks, and a state of the art amenity center. With easy access to local shops, restaurants, and offices, The Crossvine offers the perfect blend of convenience and community. Discover a place where every day feels like home in Schertz's premier master planned neighborhood.
Features
Possible Terms
- Conventional
- FHA
- VA
- Cash
Air Conditioning
- One Central
Builder Name
- Chesmar Homes
Construction
- New
Contract
- Exclusive Right To Sell
Days On Market
- 85
Dom
- 85
Elementary School
- Rose Garden
Energy Efficiency
- 13-15 SEER AX
- Programmable Thermostat
- Double Pane Windows
- Ceiling Fans
Exterior Features
- Stone/Rock
Fireplace
- One
Floor
- Carpeting
- Ceramic Tile
- Vinyl
Foundation
- Slab
Garage Parking
- Two Car Garage
- Rear Entry
Green Certifications
- HERS Rated
- HERS 0-85
- Energy Star Certified
Heating
- Central
- 1 Unit
Heating Fuel
- Natural Gas
High School
- Samuel Clemens
Home Owners Association Fee
- 255
Home Owners Association Frequency
- Quarterly
Home Owners Association Mandatory
- Mandatory
Home Owners Association Name
- REAL MANAGMENT
Home Faces
- North
- East
Inclusions
- Ceiling Fans
- Washer Connection
- Dryer Connection
- Cook Top
- Microwave Oven
- Stove/Range
- Gas Cooking
- Disposal
- Dishwasher
- Ice Maker Connection
- Vent Fan
- Smoke Alarm
- Pre-Wired for Security
- Gas Water Heater
- Garage Door Opener
- In Wall Pest Control
- Plumb for Water Softener
Instdir
- From 1604 and Pat Booker Rd. Head east on Pat Booker Rd toward Kitty Hawk Rd. Turn left onto Farm-To-Market Rd 78 E. Turn right onto FM 1518 S. Turn right onto Trellis Walk. Turn left to stay on Trellis Walk. Turn right onto Hidden Stone.
Interior Features
- One Living Area
- Eat-In Kitchen
- Island Kitchen
- Walk-In Pantry
- Game Room
- Media Room
- Utility Room Inside
- Secondary Bedroom Down
- 1st Floor Lvl/No Steps
- High Ceilings
- Open Floor Plan
- Cable TV Available
- High Speed Internet
Kitchen Length
- 16
Legal Desc Lot
- 11
Legal Description
- lot 11
- block 6
Lot Improvements
- Street Paved
- Curbs
- Sidewalks
- Streetlights
Middle School
- Barbara C. Jordan
Multiple HOA
- No
Neighborhood Amenities
- Pool
- Tennis
- Clubhouse
- Park/Playground
- Jogging Trails
- Sports Court
- Basketball Court
- Volleyball Court
Owner Lrealreb
- No
Ph To Show
- 210-361-8635
Possession
- Closing/Funding
Property Type
- Single Residential
Roof
- Composition
School District
- Schertz-Cibolo-Universal City ISD
Source Sqft
- Bldr Plans
Style
- Two Story
Utility Supplier Elec
- CPS
Utility Supplier Gas
- CPS
Utility Supplier Grbge
- Republic
Utility Supplier Sewer
- City Schertz
Utility Supplier Water
- City Schertz
Views
- 30
Water/Sewer
- Water System
- Sewer System
Window Coverings
- Some Remain
Year Built
- 2025
Property Location and Similar Properties