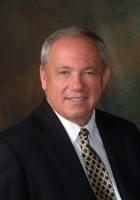
- Ron Tate, Broker,CRB,CRS,GRI,REALTOR ®,SFR
- By Referral Realty
- Mobile: 210.861.5730
- Office: 210.479.3948
- Fax: 210.479.3949
- rontate@taterealtypro.com
Property Photos
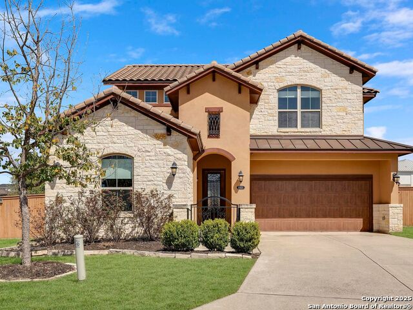

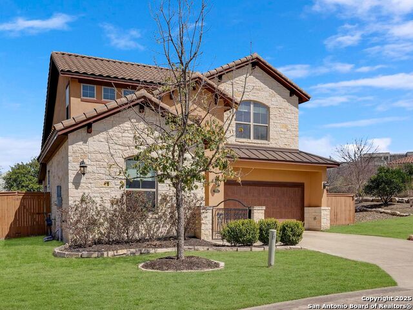
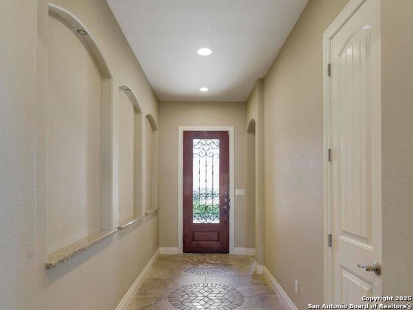
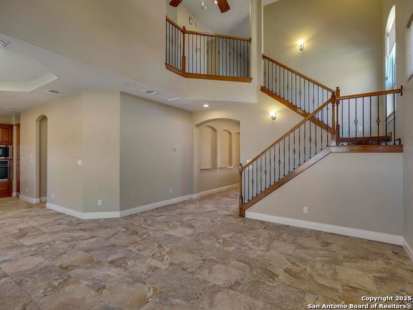
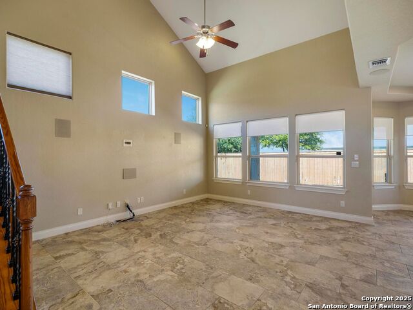
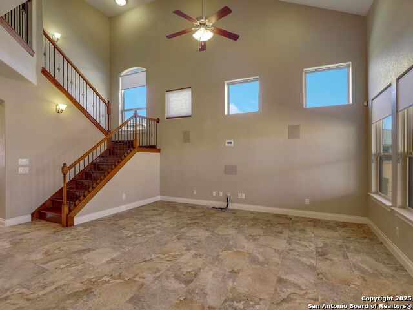
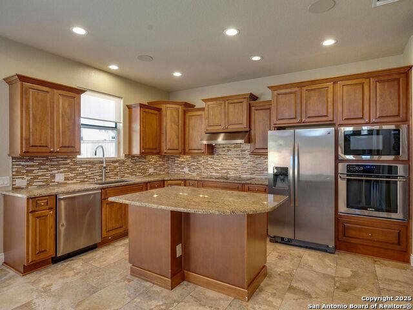
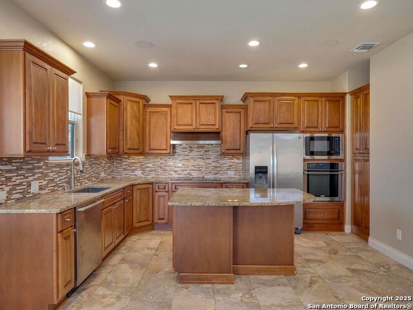
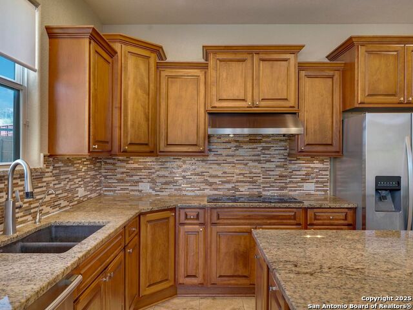
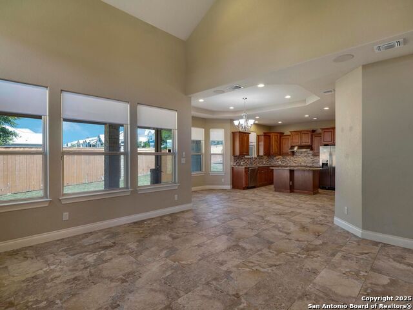


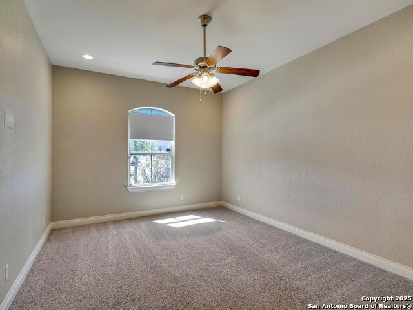
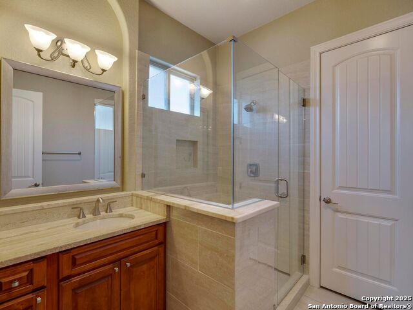
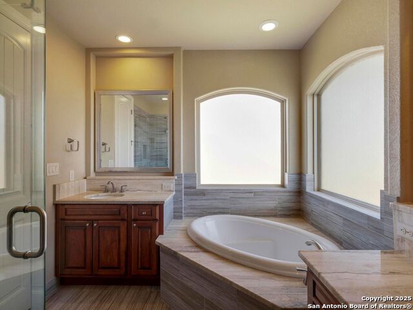
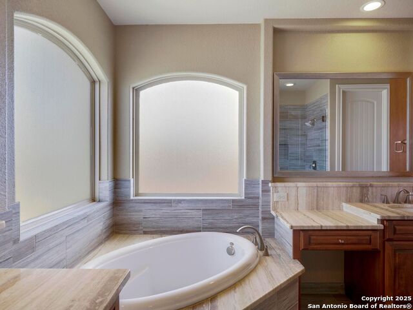
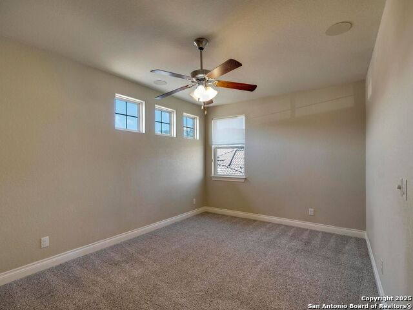
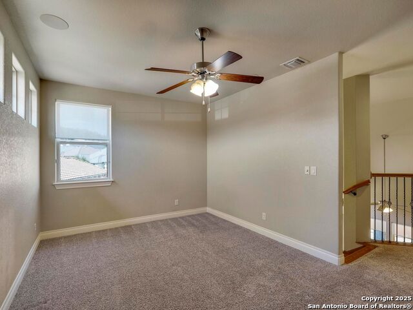
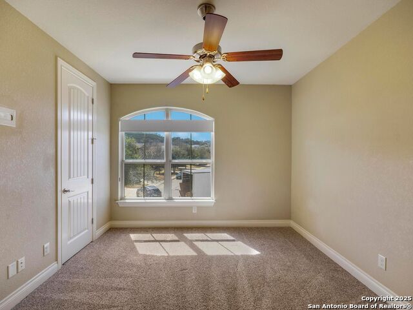
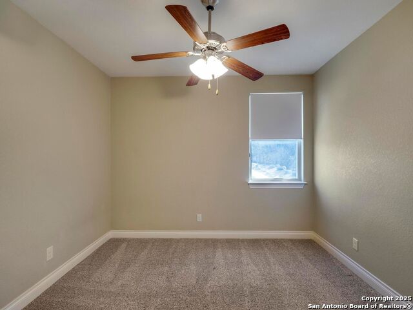
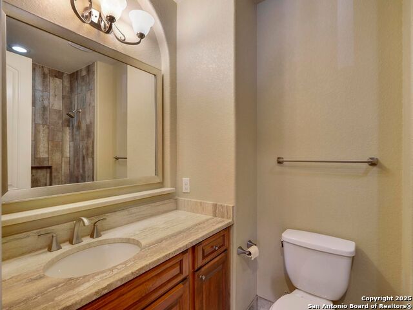
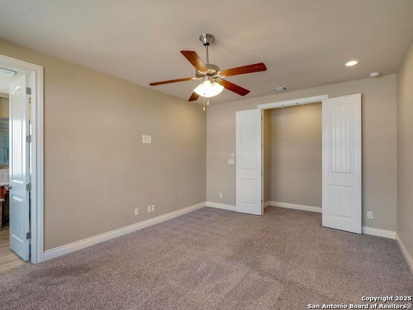
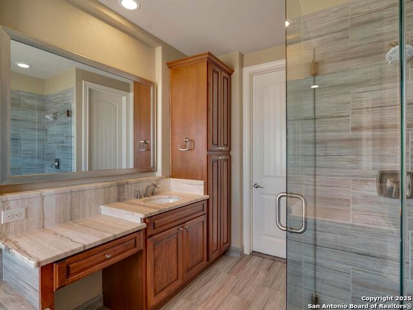
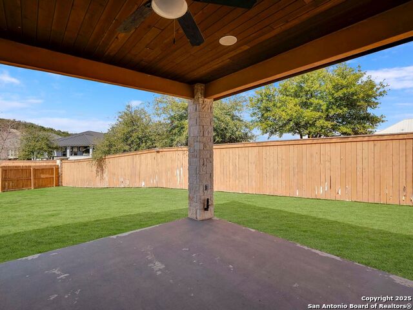
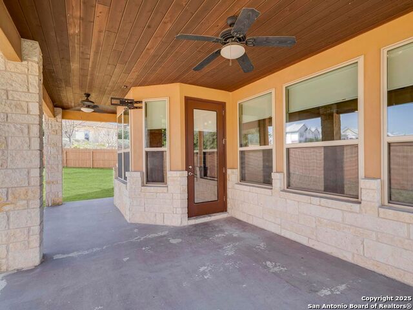
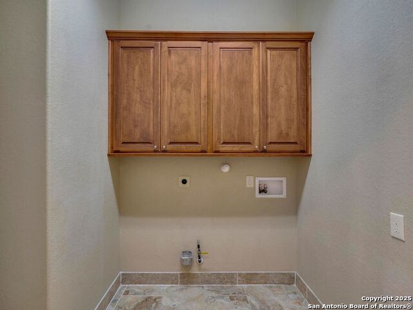
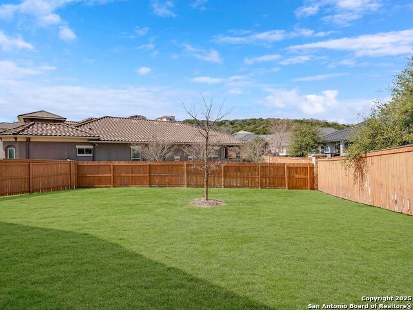
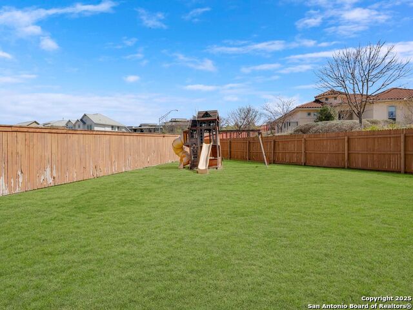
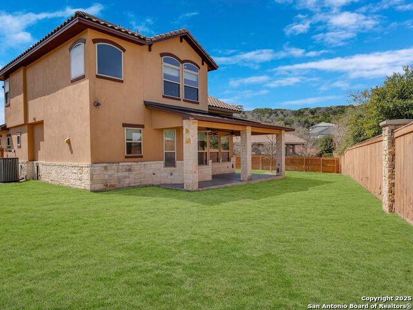
- MLS#: 1848647 ( Single Residential )
- Street Address: 20223 Bella Glade
- Viewed: 34
- Price: $749,000
- Price sqft: $289
- Waterfront: No
- Year Built: 2015
- Bldg sqft: 2588
- Bedrooms: 4
- Total Baths: 4
- Full Baths: 3
- 1/2 Baths: 1
- Garage / Parking Spaces: 2
- Days On Market: 89
- Additional Information
- County: BEXAR
- City: San Antonio
- Zipcode: 78256
- Subdivision: Cresta Bella
- District: Northside
- Elementary School: Bonnie Ellison
- Middle School: Hector Garcia
- High School: Louis D Brandeis
- Provided by: Kuper Sotheby's Int'l Realty
- Contact: Julie Alexander
- (210) 872-0109

- DMCA Notice
-
DescriptionStunning Former Model Home in Cresta Bella! This exquisite Hill Country villa style home, formerly a model, offers 4 bedrooms, 3.5 baths, and a loft/game room, all situated on a spacious 1/4 acre lot in a peaceful cul de sac. Featuring an open floor plan with soaring ceilings, the home includes a secondary master suite on the main level with full bath access ideal for guests or multi generational living. Upstairs, you'll find two additional bedrooms that share a well appointed bathroom and a spacious loft/game room. The living room, bathed in natural light, enhances the home's inviting, airy feel. The stylish island kitchen, equipped with Energy Star appliances, seamlessly flows into the living area, making it perfect for entertaining. Custom tile work at the entry sets the tone for the home's elegance. Step outside to a private covered patio overlooking a beautifully maintained lawn perfect for relaxation and outdoor gatherings. Located in a prestigious gated community near La Cantera, The Rim, and UTSA, with easy access to I 10, this home combines luxury with convenience. This home offers the perfect blend of comfort, style, and location!
Features
Possible Terms
- Conventional
- VA
- Cash
- Other
Air Conditioning
- Two Central
Apprx Age
- 10
Block
- 20
Builder Name
- Northridge
Construction
- Pre-Owned
Contract
- Exclusive Right To Sell
Days On Market
- 51
Currently Being Leased
- No
Dom
- 51
Elementary School
- Bonnie Ellison
Energy Efficiency
- Programmable Thermostat
- Double Pane Windows
- Energy Star Appliances
- Radiant Barrier
- Ceiling Fans
Exterior Features
- Stone/Rock
- Stucco
Fireplace
- Not Applicable
Floor
- Carpeting
- Ceramic Tile
- Wood
Foundation
- Slab
Garage Parking
- Two Car Garage
- Attached
Heating
- Central
Heating Fuel
- Natural Gas
High School
- Louis D Brandeis
Home Owners Association Fee
- 836
Home Owners Association Frequency
- Semi-Annually
Home Owners Association Mandatory
- Mandatory
Home Owners Association Name
- CRESTA BELLA HOA
Inclusions
- Ceiling Fans
- Chandelier
- Washer Connection
- Dryer Connection
- Washer
- Dryer
- Cook Top
- Built-In Oven
- Self-Cleaning Oven
- Microwave Oven
- Gas Cooking
- Refrigerator
- Disposal
- Dishwasher
- Plumb for Water Softener
- Solid Counter Tops
Instdir
- Need gate code: I-10 Camp Bullis exit
- R at Cresta Bella
- L on Cresta Bulivar
- R onto Bella Glade
- at end of cul-de-sac.
Interior Features
- Two Living Area
- Separate Dining Room
- Eat-In Kitchen
- Island Kitchen
- Breakfast Bar
- Game Room
- Utility Room Inside
- Secondary Bedroom Down
- 1st Floor Lvl/No Steps
- High Ceilings
- Open Floor Plan
- Cable TV Available
- High Speed Internet
- Laundry Main Level
- Laundry Room
- Walk in Closets
Kitchen Length
- 15
Legal Desc Lot
- 14
Legal Description
- Ncb 18333 (Cresta Bella Ut-4)
- Block 20 Lot 14 2011- New Per
Lot Description
- Cul-de-Sac/Dead End
- 1/4 - 1/2 Acre
Lot Improvements
- Street Paved
- Curbs
- Sidewalks
- Streetlights
- Interstate Hwy - 1 Mile or less
Middle School
- Hector Garcia
Multiple HOA
- No
Neighborhood Amenities
- Controlled Access
- Park/Playground
- Jogging Trails
Occupancy
- Other
Owner Lrealreb
- No
Ph To Show
- 2102222227
Possession
- Closing/Funding
Property Type
- Single Residential
Roof
- Tile
School District
- Northside
Source Sqft
- Appsl Dist
Style
- Two Story
Total Tax
- 13715
Utility Supplier Elec
- CPS
Utility Supplier Gas
- CPS
Utility Supplier Sewer
- SAWS
Utility Supplier Water
- SAWS
Views
- 34
Virtual Tour Url
- https://vimeo.com/1064461126?share=copy#t=0
Water/Sewer
- Water System
- Sewer System
Window Coverings
- All Remain
Year Built
- 2015
Property Location and Similar Properties