
- Ron Tate, Broker,CRB,CRS,GRI,REALTOR ®,SFR
- By Referral Realty
- Mobile: 210.861.5730
- Office: 210.479.3948
- Fax: 210.479.3949
- rontate@taterealtypro.com
Property Photos
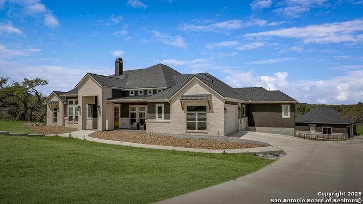

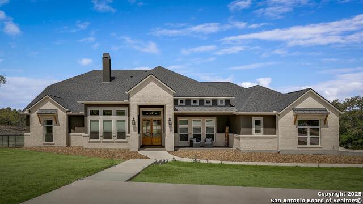
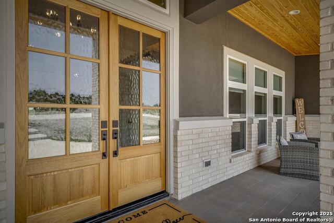
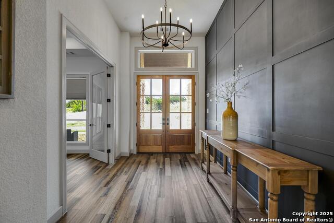
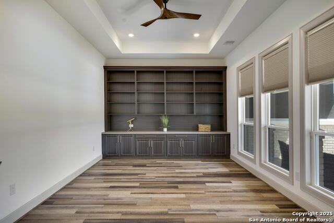
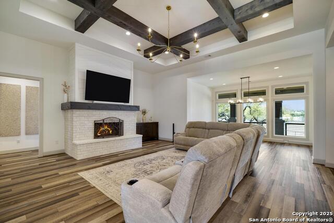
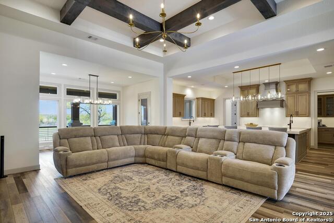
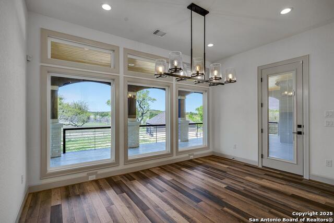
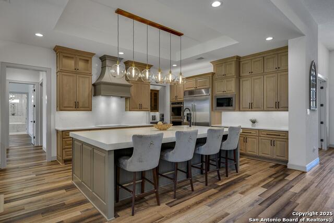
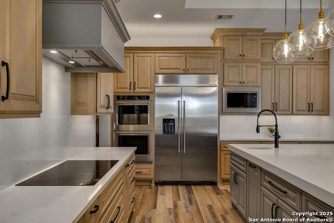
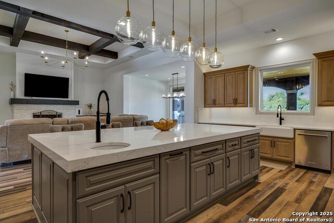
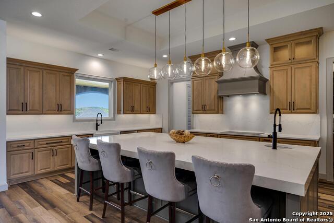
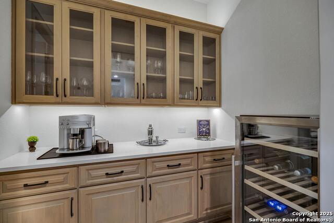
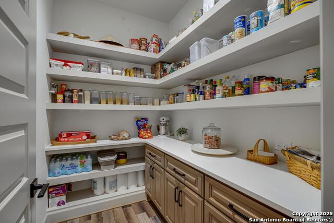
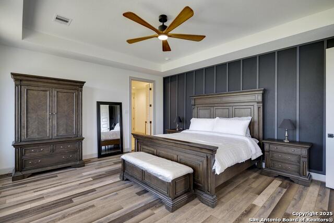
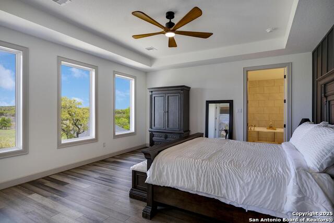
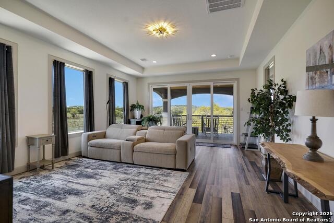
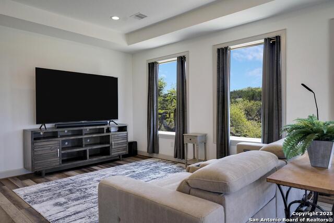
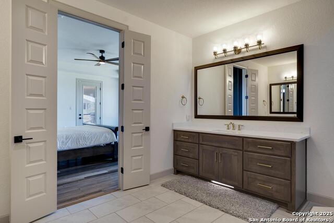
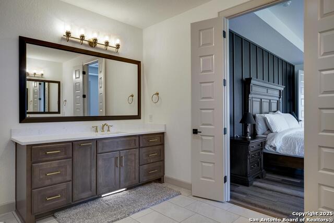
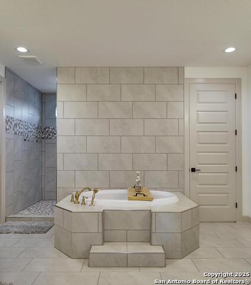
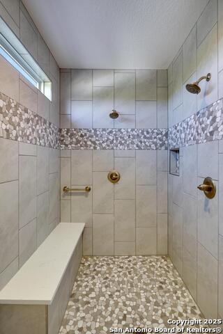
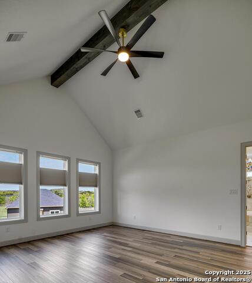
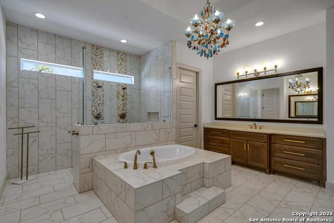
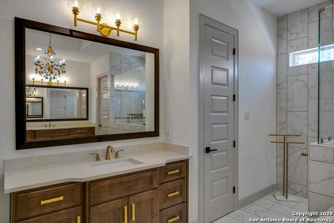
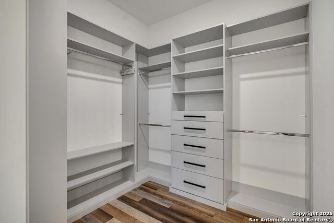
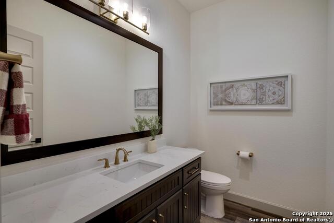
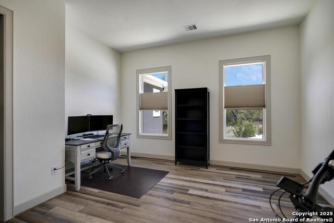
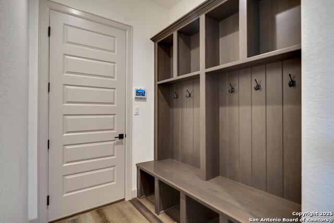
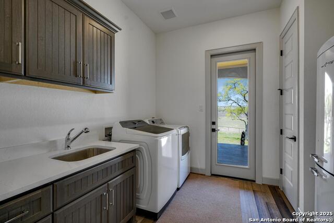
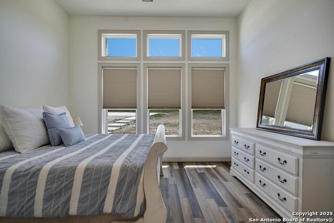
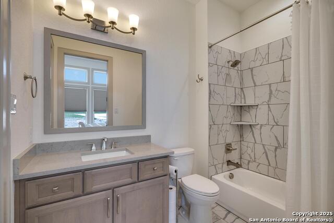
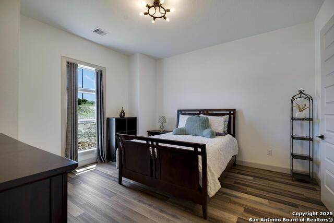
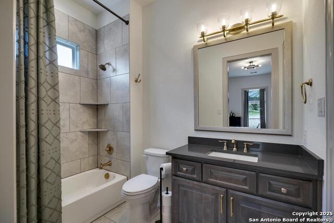
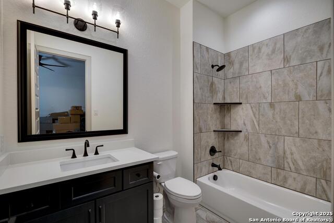
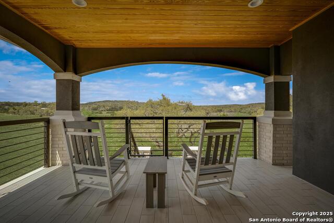
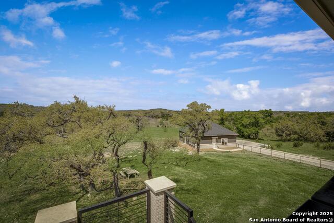
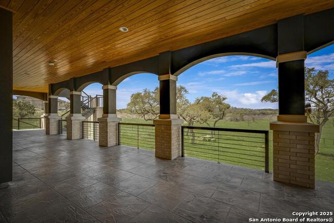
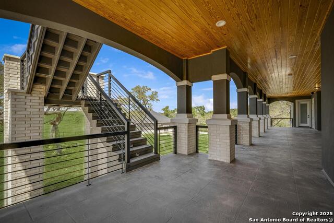
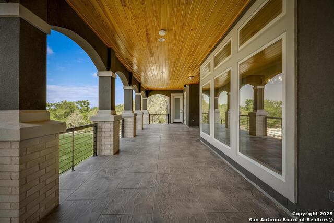
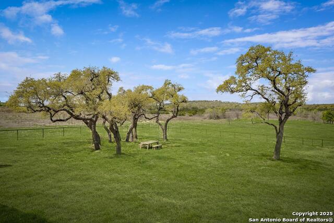
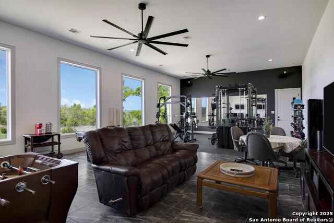
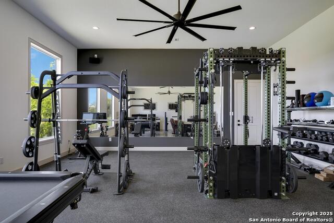
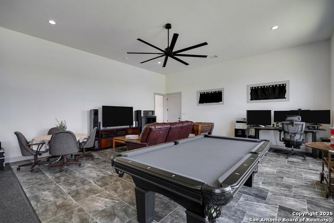
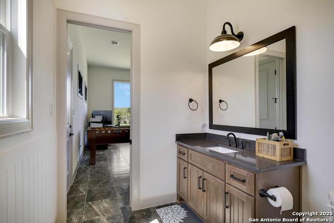
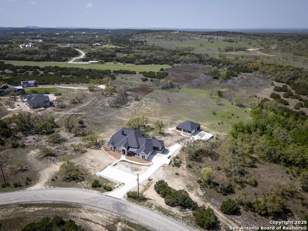
- MLS#: 1848603 ( Single Residential )
- Street Address: 321 Vista View Place
- Viewed: 195
- Price: $1,810,000
- Price sqft: $350
- Waterfront: No
- Year Built: 2024
- Bldg sqft: 5173
- Bedrooms: 6
- Total Baths: 6
- Full Baths: 5
- 1/2 Baths: 1
- Garage / Parking Spaces: 4
- Days On Market: 292
- Acreage: 4.92 acres
- Additional Information
- County: COMAL
- City: Spring Branch
- Zipcode: 78070
- Subdivision: Mystic Shores
- District: Comal
- Elementary School: Rebecca Creek
- Middle School: Mountain Valley
- High School: Canyon Lake
- Provided by: eXp Realty
- Contact: Heather Knox
- (951) 533-6926

- DMCA Notice
-
DescriptionThis home was built for real life, the kind where everyone has space, privacy, and a place to come together. Set on nearly 5 private acres in Mystic Shores at Canyon Lake, this custom home was completed in September 2024 and thoughtfully designed for multigenerational living. With 6 bedrooms, 5.5 bathrooms, and two full primary suites (one on each level), the layout works beautifully for extended family, guests, or growing households. Natural light, high ceilings, and warm Hill Country finishes make the home feel inviting from the moment you walk in. The kitchen is the heart of the home, featuring a large quartz island, high grade appliances, a walk in pantry, and a butler's pantry, perfect for everyday living and gatherings. The oversized detached garage adds incredible flexibility with a climate controlled gym, workshop, additional living space, and half bath. Outside, enjoy forever unobstructed views of the adjacent nature preserve, a fully fenced yard, and the peace that comes with privacy and acreage. Community amenities include lake access, pools, pickleball and tennis courts, trails, and a clubhouse. A rare opportunity to own a newer Hill Country home designed to support generations, gatherings, and everyday moments that matter.
Features
Possible Terms
- Conventional
- FHA
- VA
- Cash
Accessibility
- Int Door Opening 32"+
- Doors-Pocket
- Entry Slope less than 1 foot
- Ramped Entrance
- Full Bath/Bed on 1st Flr
- First Floor Bedroom
- Wheelchair Accessible
Air Conditioning
- Two Central
Builder Name
- Sierra Classic
Construction
- Pre-Owned
Contract
- Exclusive Right To Sell
Days On Market
- 265
Currently Being Leased
- No
Dom
- 265
Elementary School
- Rebecca Creek
Exterior Features
- Stucco
Fireplace
- One
Floor
- Vinyl
Foundation
- Slab
Garage Parking
- Four or More Car Garage
Heating
- Central
Heating Fuel
- Electric
High School
- Canyon Lake
Home Owners Association Fee
- 420
Home Owners Association Frequency
- Annually
Home Owners Association Mandatory
- Mandatory
Home Owners Association Name
- MYSTIC SHORES POA
Home Faces
- South
Inclusions
- Ceiling Fans
- Chandelier
- Washer Connection
- Dryer Connection
- Cook Top
- Built-In Oven
- Microwave Oven
- Stove/Range
- Disposal
- Dishwasher
- Ice Maker Connection
- Water Softener (owned)
- Electric Water Heater
- Garage Door Opener
- Solid Counter Tops
- City Garbage service
Instdir
- US-281 N Turn right onto FM306 Turn left onto Mystic Breeze Turn right onto Vista Lake Turn left onto Vista View Pl
Interior Features
- Two Living Area
- Separate Dining Room
- Eat-In Kitchen
- Auxillary Kitchen
- Two Eating Areas
- Island Kitchen
- Walk-In Pantry
- Study/Library
- Game Room
- Shop
- Utility Room Inside
- Secondary Bedroom Down
- 1st Floor Lvl/No Steps
- High Ceilings
- Open Floor Plan
- Maid's Quarters
- Cable TV Available
- High Speed Internet
- Laundry Main Level
- Laundry Room
- Walk in Closets
- Attic - Partially Finished
- Attic - Floored
Kitchen Length
- 12
Legal Desc Lot
- 2174
Legal Description
- Mystic Shores 20
- Lot 2174
Lot Description
- Cul-de-Sac/Dead End
- County VIew
- Horses Allowed
- 2 - 5 Acres
- Mature Trees (ext feat)
- Secluded
- Sloping
- Level
- Creek - Seasonal
- Pond /Stock Tank
- Canyon Lake
Lot Improvements
- Street Paved
- Asphalt
- County Road
Middle School
- Mountain Valley
Miscellaneous
- Virtual Tour
- School Bus
Multiple HOA
- No
Neighborhood Amenities
- Waterfront Access
- Pool
- Tennis
- Clubhouse
- Park/Playground
- Jogging Trails
- Sports Court
- Bike Trails
- BBQ/Grill
- Basketball Court
- Lake/River Park
- Boat Ramp
- Fishing Pier
Num Of Stories
- 1.5
Occupancy
- Owner
Other Structures
- Guest House
- Outbuilding
- Second Garage
- Workshop
Owner Lrealreb
- No
Ph To Show
- 9515336926
Possession
- Closing/Funding
Property Type
- Single Residential
Recent Rehab
- No
Roof
- Composition
School District
- Comal
Source Sqft
- Appsl Dist
Style
- One Story
- Split Level
Total Tax
- 11391
Utility Supplier Elec
- Pedernales
Views
- 195
Virtual Tour Url
- Virtual Tour
Water/Sewer
- Aerobic Septic
- City
Window Coverings
- Some Remain
Year Built
- 2024
Property Location and Similar Properties