
- Ron Tate, Broker,CRB,CRS,GRI,REALTOR ®,SFR
- By Referral Realty
- Mobile: 210.861.5730
- Office: 210.479.3948
- Fax: 210.479.3949
- rontate@taterealtypro.com
Property Photos
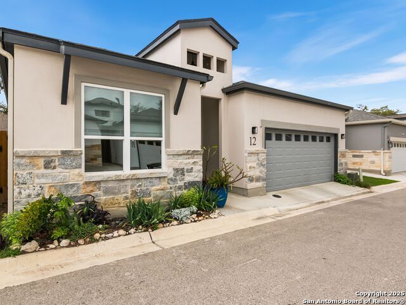


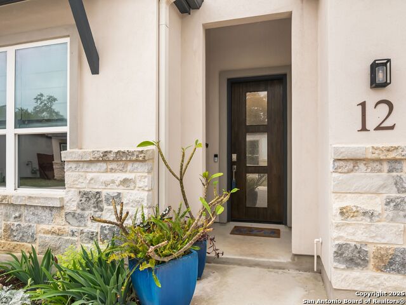
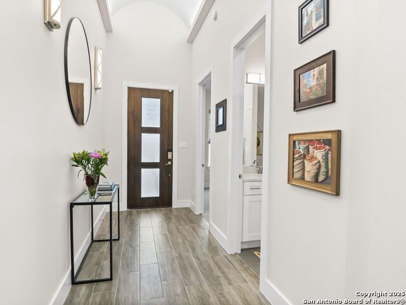
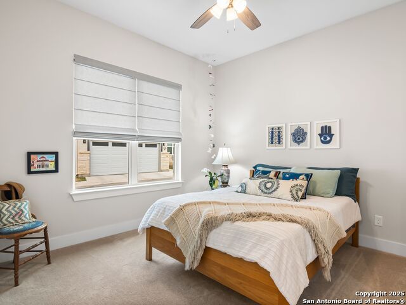
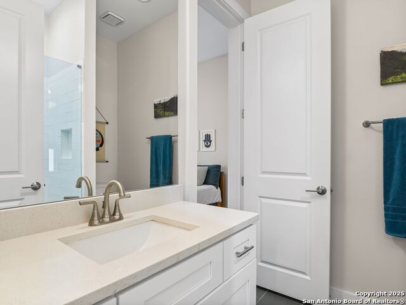

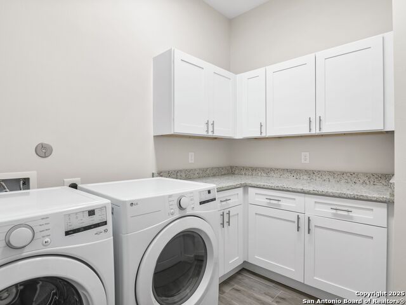
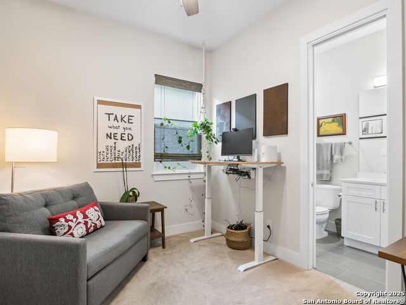
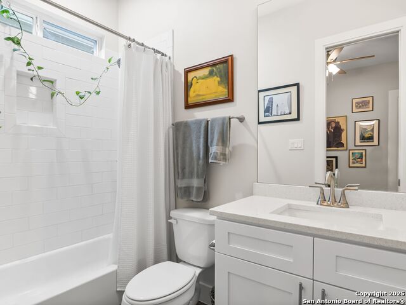
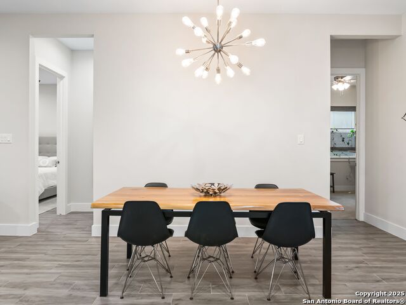
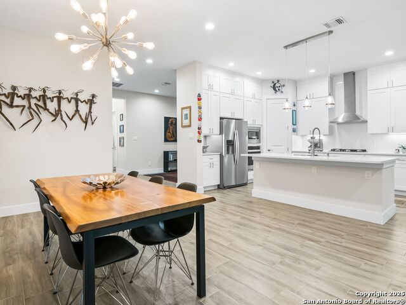
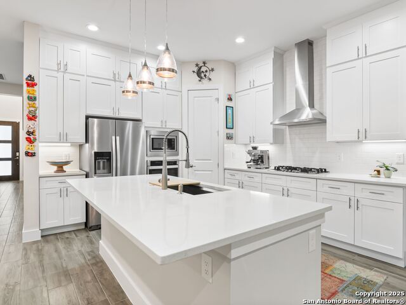
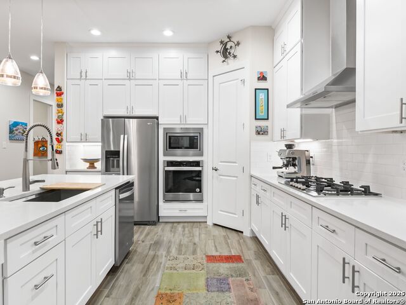
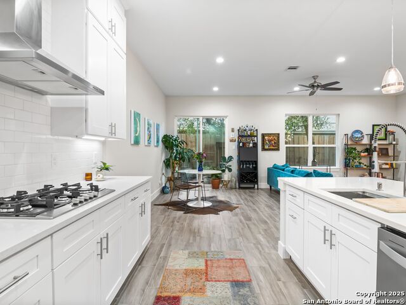
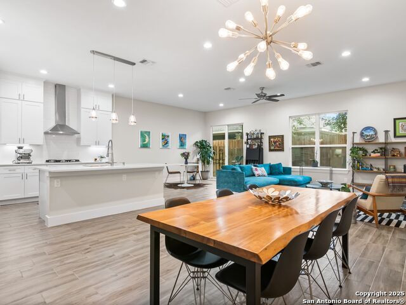
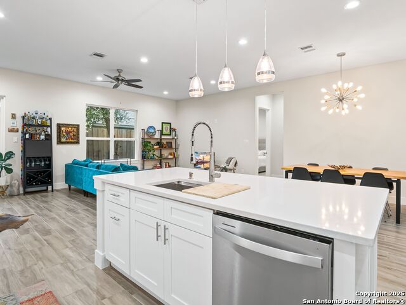
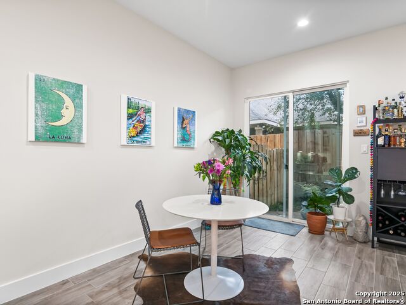
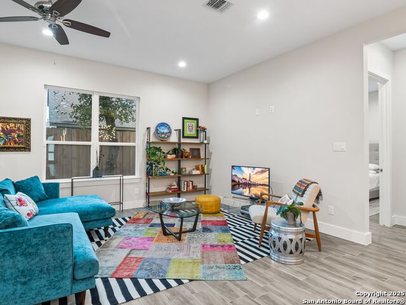
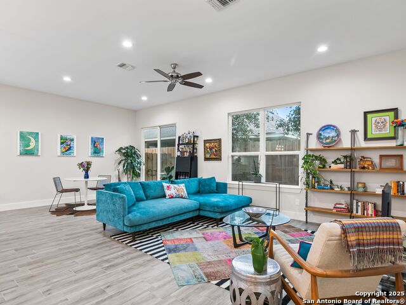
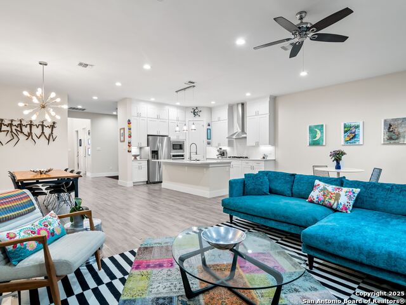
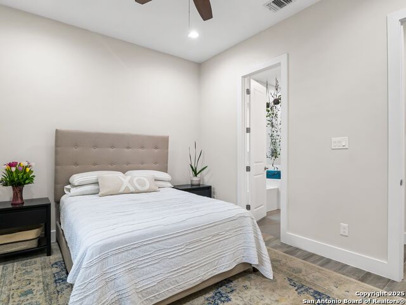
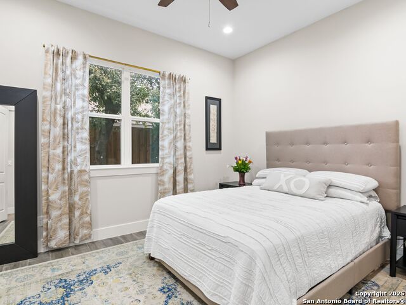
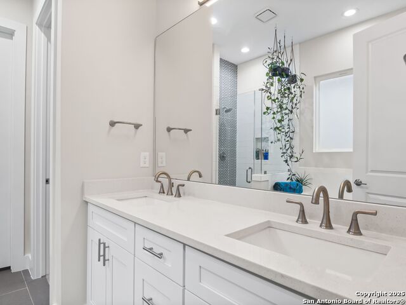
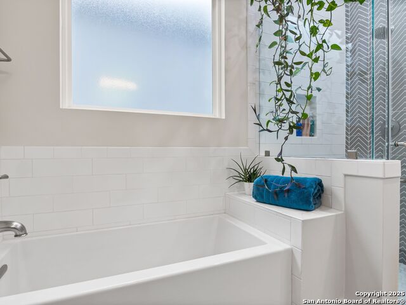
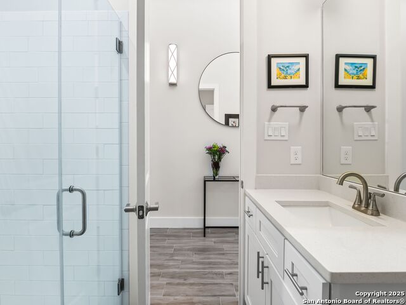
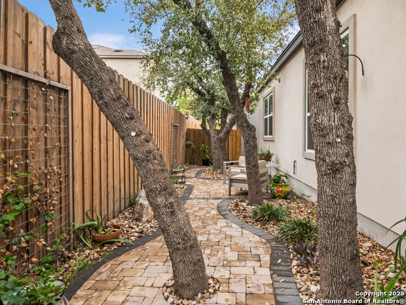
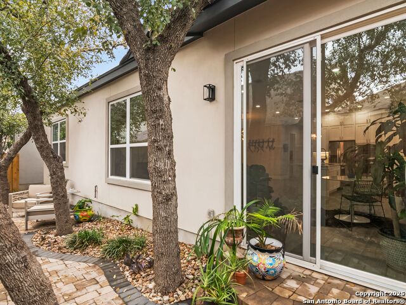
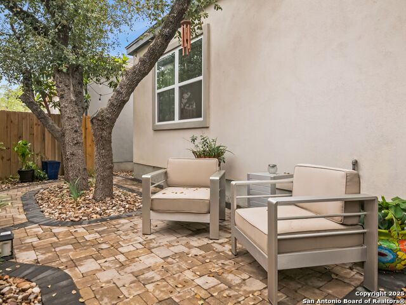
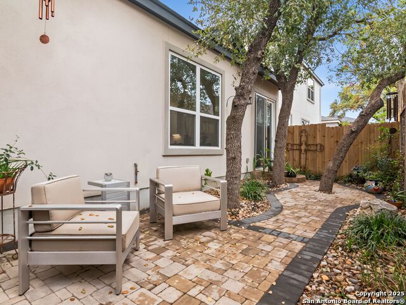
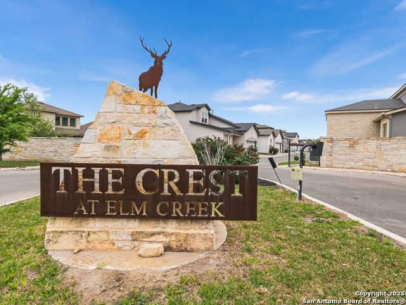
- MLS#: 1848597 ( Single Residential )
- Street Address: 11158 Vance Jackson
- Viewed: 35
- Price: $460,000
- Price sqft: $236
- Waterfront: No
- Year Built: 2020
- Bldg sqft: 1953
- Bedrooms: 3
- Total Baths: 3
- Full Baths: 3
- Garage / Parking Spaces: 2
- Days On Market: 89
- Additional Information
- County: BEXAR
- City: San Antonio
- Zipcode: 78230
- Subdivision: The Crest
- District: Northside
- Elementary School: Housman
- Middle School: Hobby William P.
- High School: Clark
- Provided by: Kuper Sotheby's Int'l Realty
- Contact: Kathy Ripps
- (210) 240-4464

- DMCA Notice
-
DescriptionWow! Priced $60K below BCAD! Elegant Stand Alone Condo in Prime Location! Discover this beautifully designed one story stand alone condo offering spacious living with 3 bedrooms, 3 baths, and an additional living area. The open floor plan is enhanced by upscale light fixtures, deluxe kitchen cabinets extending to the ceiling, and a seamless flow which is perfect for everyday living and entertaining. Outside you will find a tranquil backyard oasis featuring mature trees, a serene patio area, and ample space for relaxation or gatherings. Located in a gated community, the HOA maintains the front yard for a low maintenance lifestyle. Unbeatable location just 10 minutes to La Cantera, the Medical Center, and Huebner Oaks, with shopping, dining, and entertainment at your fingertips. This stunning home combines luxury, convenience, and comfort. Don't miss this opportunity!
Features
Possible Terms
- Conventional
- Cash
Air Conditioning
- One Central
Builder Name
- unknown
Construction
- Pre-Owned
Contract
- Exclusive Right To Sell
Days On Market
- 81
Dom
- 81
Elementary School
- Housman
Exterior Features
- Stone/Rock
- Stucco
Fireplace
- Not Applicable
Floor
- Carpeting
- Ceramic Tile
Foundation
- Slab
Garage Parking
- Two Car Garage
Heating
- Central
Heating Fuel
- Natural Gas
High School
- Clark
Home Owners Association Fee
- 193.63
Home Owners Association Frequency
- Monthly
Home Owners Association Mandatory
- Mandatory
Home Owners Association Name
- THE CREST AT ELM STREET
Inclusions
- Ceiling Fans
- Washer Connection
- Dryer Connection
- Built-In Oven
- Self-Cleaning Oven
- Microwave Oven
- Gas Cooking
- Disposal
- Dishwasher
- Ice Maker Connection
Instdir
- N or Wurzbach
Interior Features
- Two Living Area
- Liv/Din Combo
- Eat-In Kitchen
- Island Kitchen
Kitchen Length
- 11
Legal Desc Lot
- 12
Legal Description
- Ncb 17141 (The Crest At Elm Creek Condominiums)
- Unit 12 202
Middle School
- Hobby William P.
Multiple HOA
- No
Neighborhood Amenities
- None
Owner Lrealreb
- No
Ph To Show
- 210-222-2227
Possession
- Closing/Funding
Property Type
- Single Residential
Roof
- Composition
School District
- Northside
Source Sqft
- Appsl Dist
Style
- One Story
Total Tax
- 11200.38
Views
- 35
Virtual Tour Url
- https://vimeo.com/925831735
Water/Sewer
- Other
Window Coverings
- All Remain
Year Built
- 2020
Property Location and Similar Properties