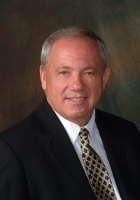
- Ron Tate, Broker,CRB,CRS,GRI,REALTOR ®,SFR
- By Referral Realty
- Mobile: 210.861.5730
- Office: 210.479.3948
- Fax: 210.479.3949
- rontate@taterealtypro.com
Property Photos
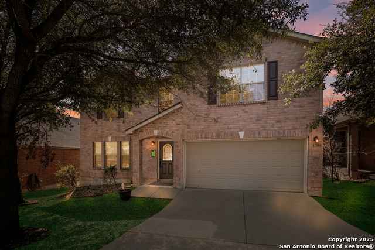

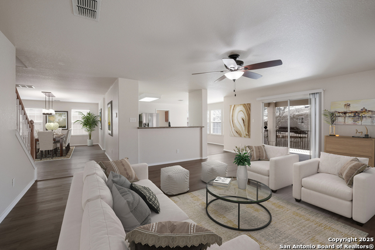
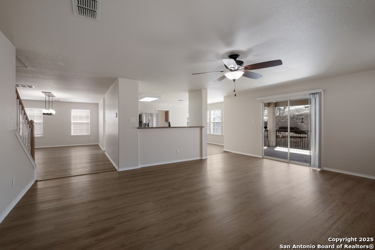
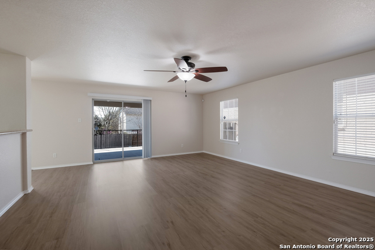
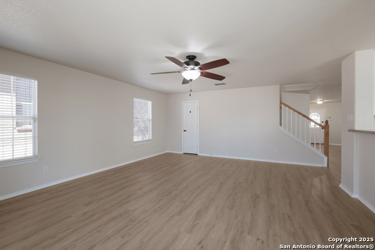
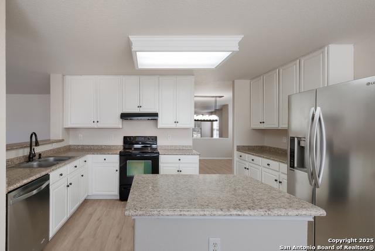
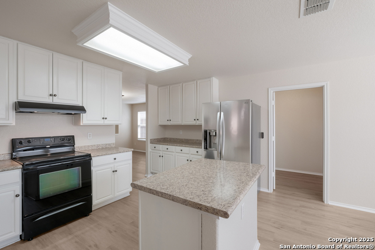
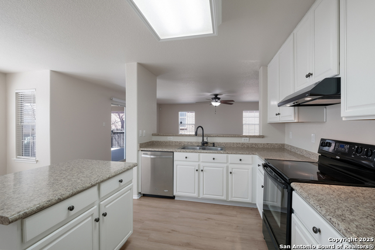
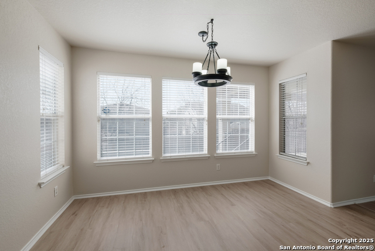
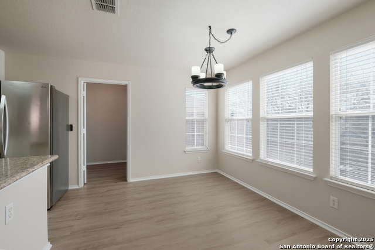
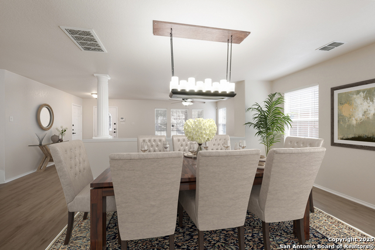
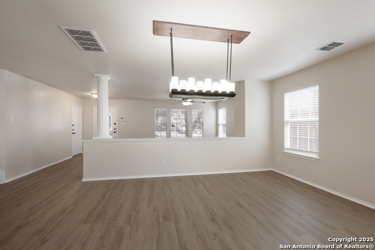
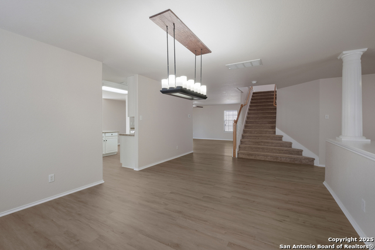
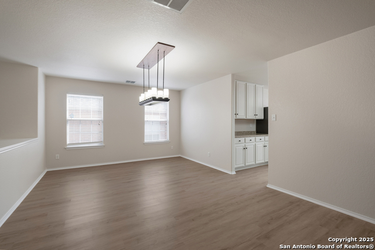
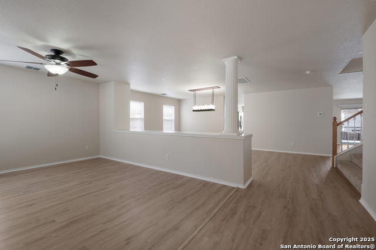
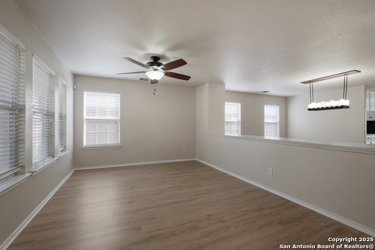
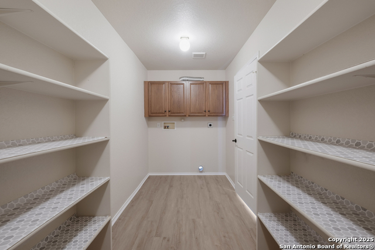
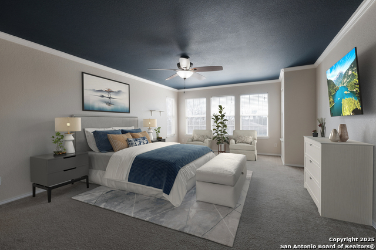
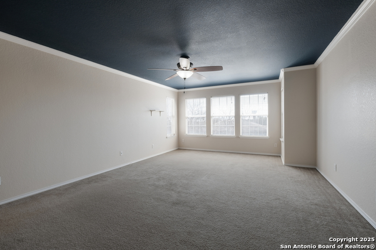
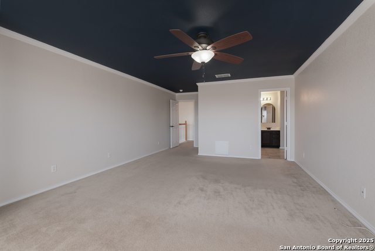
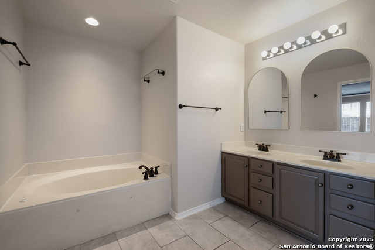
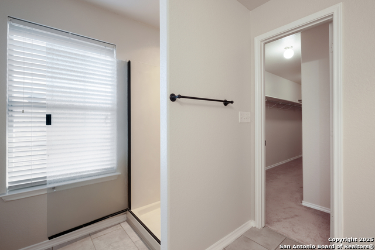
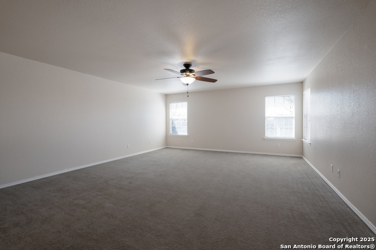
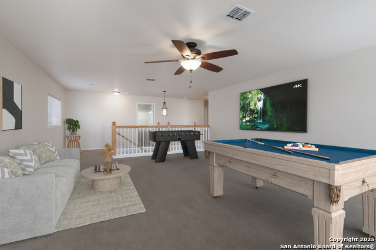
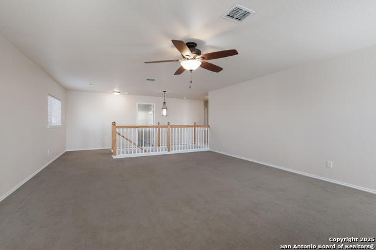
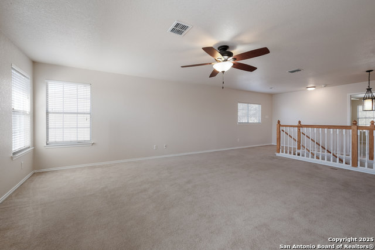
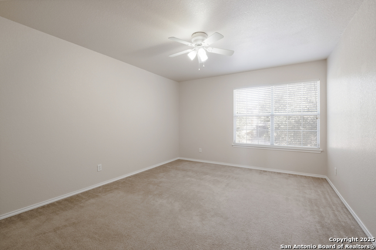
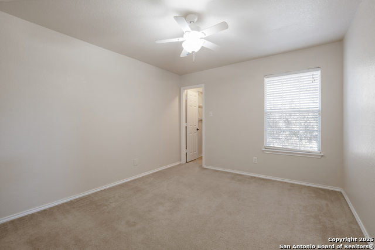
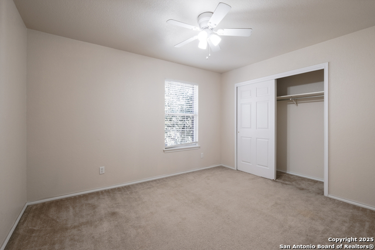
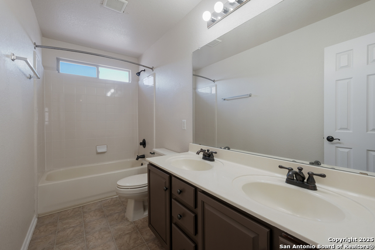
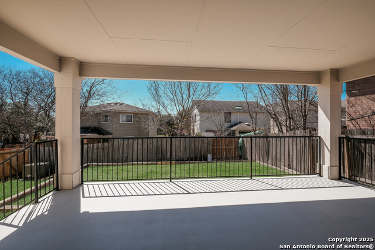
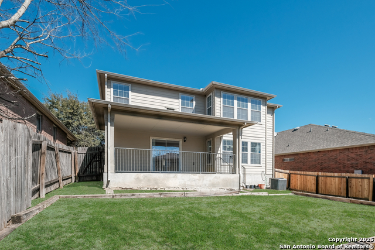
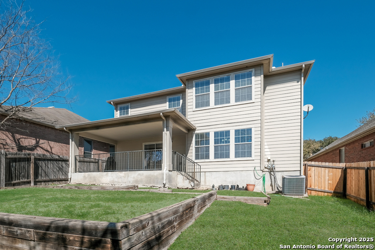
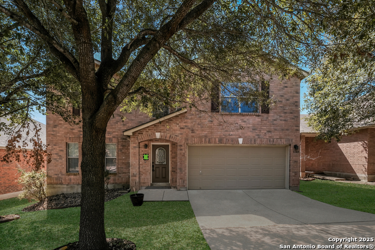
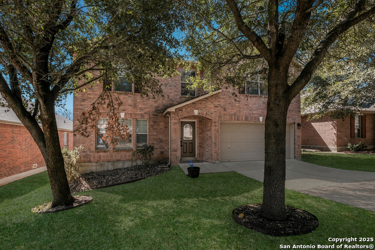
- MLS#: 1848579 ( Single Residential )
- Street Address: 6764 Spearwood
- Viewed: 20
- Price: $329,000
- Price sqft: $100
- Waterfront: No
- Year Built: 2007
- Bldg sqft: 3288
- Bedrooms: 4
- Total Baths: 3
- Full Baths: 2
- 1/2 Baths: 1
- Garage / Parking Spaces: 2
- Days On Market: 41
- Additional Information
- County: BEXAR
- City: Live Oak
- Zipcode: 78233
- Subdivision: Auburn Hills At Woodcrest
- District: North East I.S.D
- Elementary School: Royal Ridge
- Middle School: White Ed
- High School: Roosevelt
- Provided by: Keller Williams City-View
- Contact: Shane Neal
- (210) 982-0405

- DMCA Notice
-
DescriptionExclusive buyer programs 1% down payment conventional loan, 100% FHA Financing available and Free 2/1 buydown. This stunning move in ready two story home features 4 bedrooms and 2.5 bathrooms, offering spacious and thoughtfully designed living areas with abundant natural light. The main level boasts two large living spaces, while the kitchen provides ample cabinet and countertop space and a generous walk in pantry. Upstairs, you will find spacious bedrooms and a versatile game room. The backyard is perfect for entertaining with its large covered patio. The entire home is freshly painted with brand new flooring downstairs that creates an inviting and modern space! New roof was installed in 2023. Located in Auburn Hills at Woodcrest, enjoy access to pool, park, playgrounds, and walking trails. With quick access to I 35, 1604, and Wurzbach Pkwy, and just minutes from restaurants and shopping at Agora/Forum Pkwy, IKEA, and Live Oak Town Center, this home offers convenience and comfort. Only a 12 minute drive to Randolph AFB and part of the highly regarded NEISD schools. Refrigerator, dishwasher, and electric stove included. This beautiful home is a true gem, ready for its next owners!
Features
Possible Terms
- Conventional
- FHA
- VA
- TX Vet
- Cash
Air Conditioning
- One Central
Apprx Age
- 18
Block
- 120
Builder Name
- UNKNOWN
Construction
- Pre-Owned
Contract
- Exclusive Right To Sell
Days On Market
- 33
Dom
- 33
Elementary School
- Royal Ridge
Energy Efficiency
- Double Pane Windows
- Ceiling Fans
Exterior Features
- Brick
- Cement Fiber
Fireplace
- Not Applicable
Floor
- Carpeting
- Ceramic Tile
- Laminate
Foundation
- Slab
Garage Parking
- Two Car Garage
Heating
- Central
Heating Fuel
- Electric
High School
- Roosevelt
Home Owners Association Fee
- 275
Home Owners Association Frequency
- Annually
Home Owners Association Mandatory
- Mandatory
Home Owners Association Name
- AUBURN HILL AT WOODCREST
Inclusions
- Ceiling Fans
- Washer Connection
- Dryer Connection
- Cook Top
- Microwave Oven
- Disposal
- Dishwasher
- Electric Water Heater
Instdir
- Head northeast on I-35 N
- Take exit 169 toward FM 1502/Wurzbach Pkwy/O'Connor Rd
- Turn right onto O'Connor Rd
- Turn left onto Forest Bluff
- Turn left onto Spearwood
- Property will be on the left
Interior Features
- Two Living Area
- Separate Dining Room
- Eat-In Kitchen
- All Bedrooms Upstairs
- Open Floor Plan
- Cable TV Available
- Walk in Closets
Kitchen Length
- 16
Legal Desc Lot
- 21
Legal Description
- Cb 5049C (Woodcrest Subd Ut-14)
- Block 120 Lot 21 Plat 9571/
Lot Description
- Mature Trees (ext feat)
Lot Improvements
- Street Paved
- Curbs
- Street Gutters
- Sidewalks
- Streetlights
Middle School
- White Ed
Multiple HOA
- No
Neighborhood Amenities
- Pool
- Park/Playground
- BBQ/Grill
- Basketball Court
Occupancy
- Vacant
Owner Lrealreb
- No
Ph To Show
- 210-222-2227
Possession
- Closing/Funding
Property Type
- Single Residential
Recent Rehab
- No
Roof
- Composition
School District
- North East I.S.D
Source Sqft
- Appsl Dist
Style
- Two Story
- Contemporary
Total Tax
- 6670.01
Views
- 20
Virtual Tour Url
- https://www.zillow.com/view-imx/d2894a0f-1d95-4ffe-a2a4-cd57b38890c0?setAttribution=mls&wl=true&initialViewType=pano&utm_source=dashboard
Water/Sewer
- Water System
- Sewer System
Window Coverings
- None Remain
Year Built
- 2007
Property Location and Similar Properties