
- Ron Tate, Broker,CRB,CRS,GRI,REALTOR ®,SFR
- By Referral Realty
- Mobile: 210.861.5730
- Office: 210.479.3948
- Fax: 210.479.3949
- rontate@taterealtypro.com
Property Photos
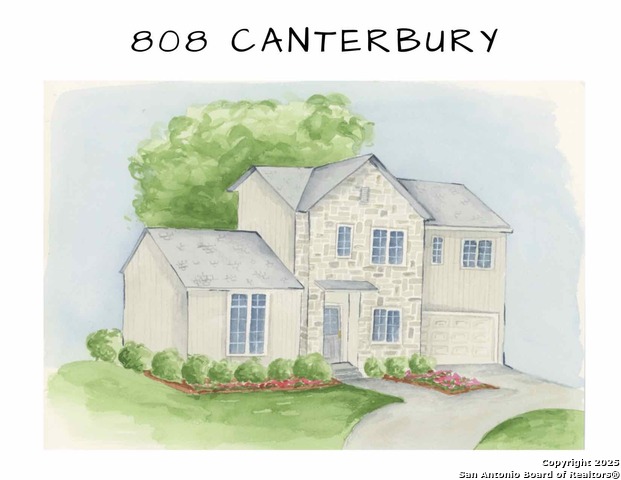

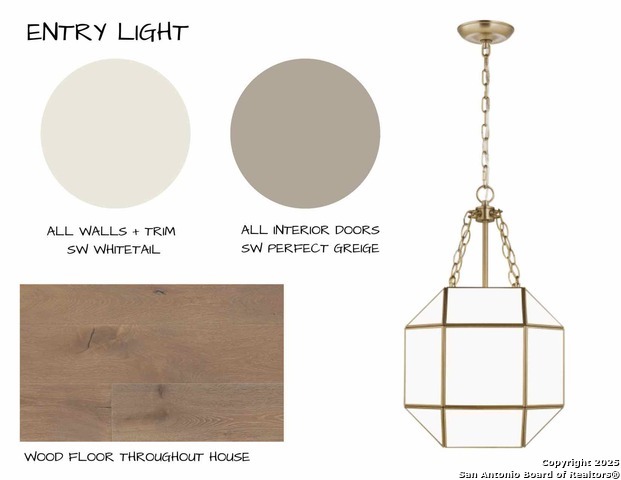
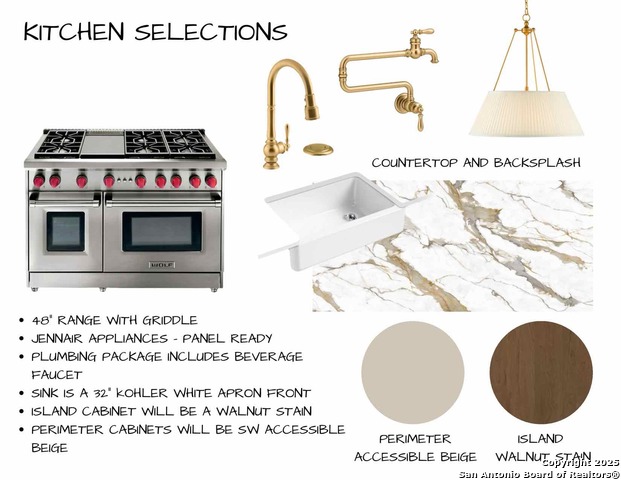
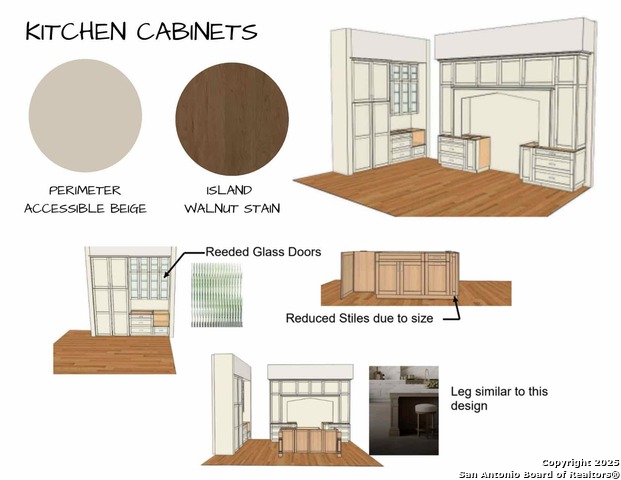
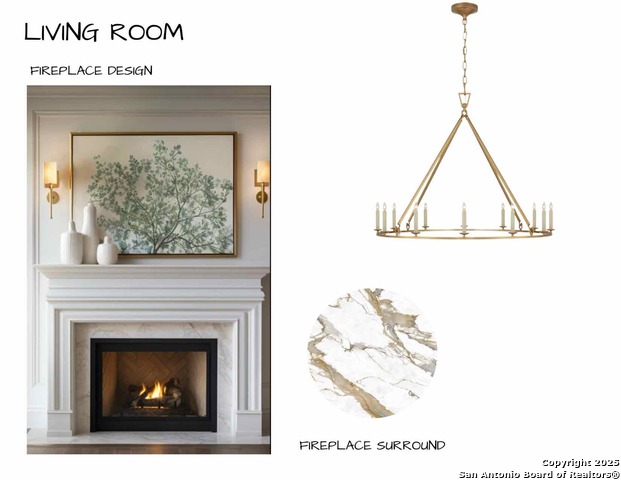
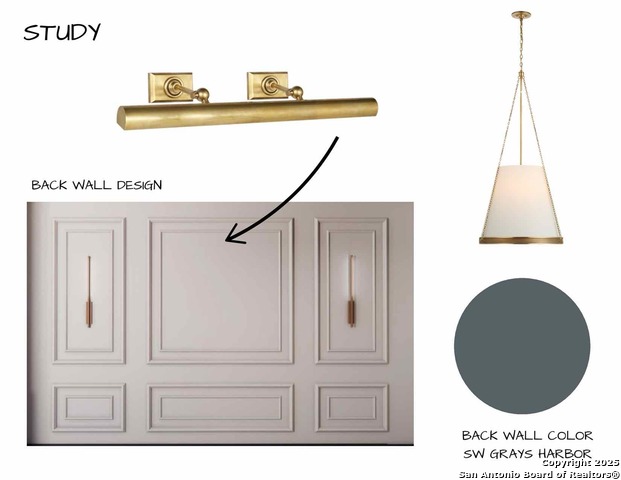
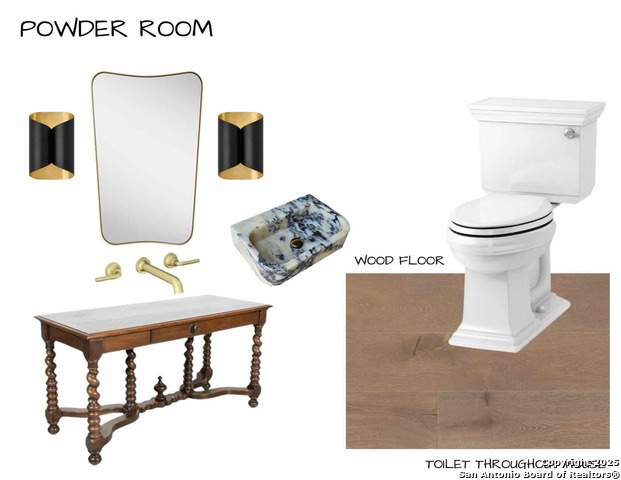
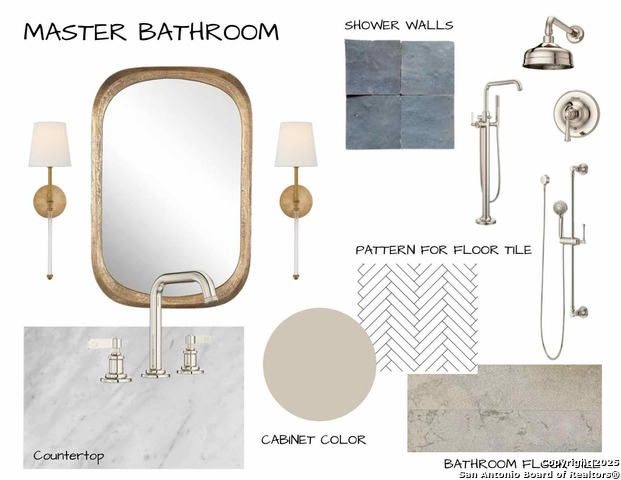
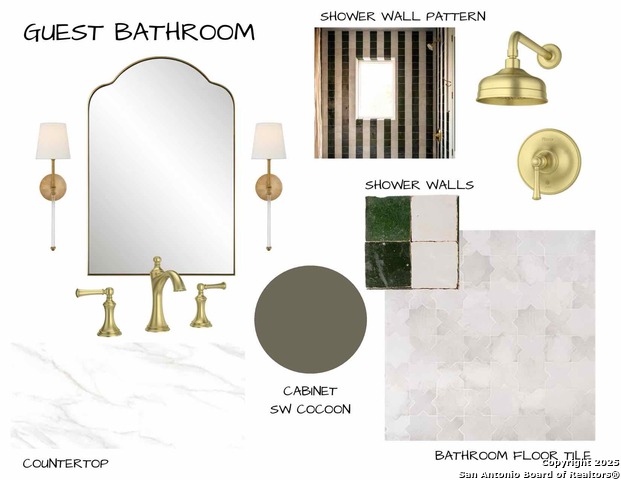
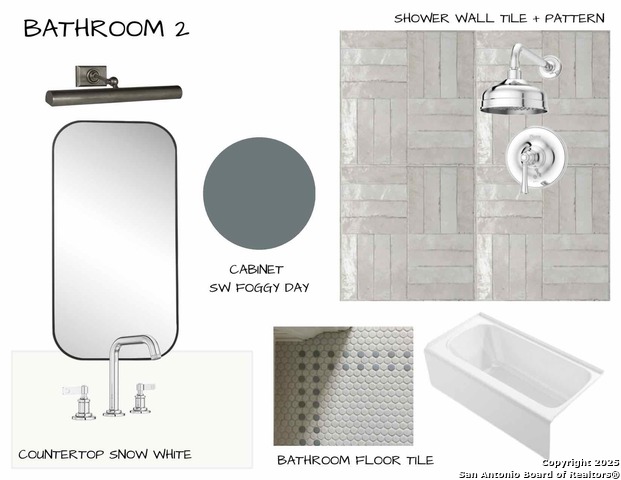
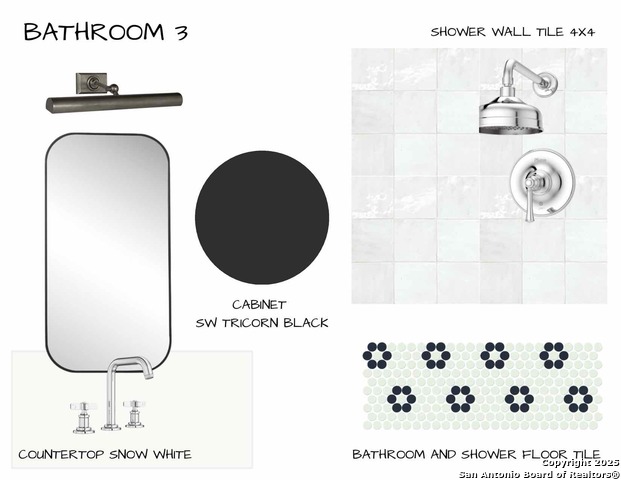
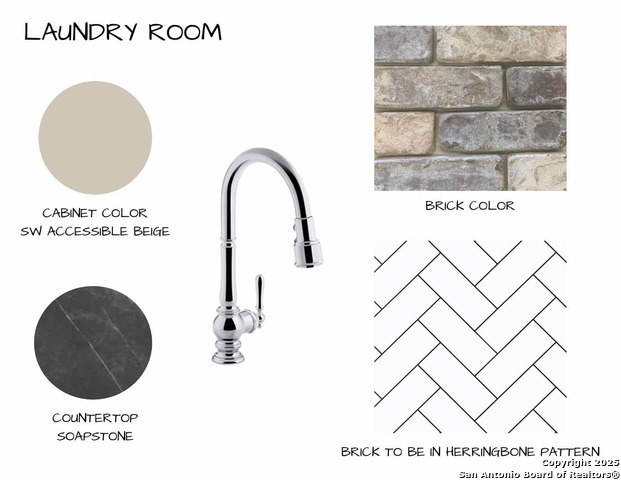






- MLS#: 1848464 ( Single Residential )
- Street Address: 808 Canterbury Hill
- Viewed: 7
- Price: $1,950,000
- Price sqft: $527
- Waterfront: No
- Year Built: 2025
- Bldg sqft: 3703
- Bedrooms: 4
- Total Baths: 5
- Full Baths: 4
- 1/2 Baths: 1
- Garage / Parking Spaces: 2
- Days On Market: 39
- Additional Information
- County: BEXAR
- City: Terrell Hills
- Zipcode: 78209
- Subdivision: Terrell Hills
- District: Alamo Heights I.S.D.
- Elementary School: Woodridge
- Middle School: Alamo Heights
- High School: Alamo Heights
- Provided by: Phyllis Browning Company
- Contact: Janet Heydenreich
- (210) 860-9390

- DMCA Notice
-
DescriptionNEW CONSTRUCTION IN TERRELL HILLS! COMPLETION SCHEDULED FOR JUNE! This stunning new home, crafted by Dabney Homes in collaboration with Joyeux Home Decor, exudes sophistication inside and out. Its traditional stone and stucco exterior welcomes you into an enchanting interior designed with impeccable taste. This 4 bedroom, 4.5 bath residence has been thoughtfully designed for both elegance and function. The main level features a luxurious primary suite complete with a marble bath, dual vanities, a walk in shower, a soaking tub, and a generous walk in closet. Also found on the first floor is a secondary bedroom with a private bath, a dedicated office, and an open concept living area making this floorplan ideal for both relaxation and productivity. The chef's kitchen is a showstopper, offering a large gathering island, magnificent marble countertops, and a commercial grade Wolf gas range. The kitchen flows seamlessly into the spacious family room, featuring a fireplace and ample space for entertaining. Step outside to the expansive covered porch perfect for entertaining and outdoor dining. Plus, there is room to add a pool for even more outdoor enjoyment. Upstairs, you will find two additional bedrooms, each with its own ensuite bath, along with a versatile game/media room. Every detail has been considered to ensure this home meets the highest standards of style, comfort and appeal. Anticipated delivery is June 2025. Don't miss this opportunity to own a spectacular new designer property in Terrell Hills! Sample pool design and proposal available from Gary Pools. Pool not included in purchase price.
Features
Possible Terms
- Conventional
- VA
- Cash
Accessibility
- Low Pile Carpet
- No Steps Down
- Level Lot
- Level Drive
- First Floor Bath
- Full Bath/Bed on 1st Flr
- First Floor Bedroom
- Stall Shower
Air Conditioning
- Two Central
Builder Name
- DABNEY HOMES LLC
Construction
- New
Contract
- Exclusive Right To Sell
Days On Market
- 37
Currently Being Leased
- No
Dom
- 37
Elementary School
- Woodridge
Energy Efficiency
- Programmable Thermostat
- Double Pane Windows
- Low E Windows
- Ceiling Fans
- Recirculating Hot Water
Exterior Features
- 4 Sides Masonry
- Stone/Rock
- Cement Fiber
Fireplace
- One
- Family Room
- Wood Burning
- Gas
Floor
- Carpeting
- Ceramic Tile
- Marble
- Wood
Foundation
- Slab
Garage Parking
- Two Car Garage
- Attached
- Oversized
Heating
- Central
- Heat Pump
Heating Fuel
- Electric
High School
- Alamo Heights
Home Owners Association Mandatory
- None
Home Faces
- North
Inclusions
- Ceiling Fans
- Chandelier
- Washer Connection
- Dryer Connection
- Microwave Oven
- Stove/Range
- Gas Cooking
- Refrigerator
- Disposal
- Dishwasher
- Ice Maker Connection
- Smoke Alarm
- Pre-Wired for Security
- Gas Water Heater
- Garage Door Opener
- Plumb for Water Softener
- Solid Counter Tops
- Double Ovens
- Custom Cabinets
- Carbon Monoxide Detector
Instdir
- VANDIVER
Interior Features
- Three Living Area
- Separate Dining Room
- Eat-In Kitchen
- Two Eating Areas
- Island Kitchen
- Breakfast Bar
- Walk-In Pantry
- Study/Library
- Game Room
- Media Room
- Utility Room Inside
- Secondary Bedroom Down
- 1st Floor Lvl/No Steps
- High Ceilings
- Open Floor Plan
- Pull Down Storage
- Laundry Main Level
- Laundry Room
- Walk in Closets
Kitchen Length
- 20
Legal Description
- LOT 3 BLK 5 CB 5848A
Lot Description
- Mature Trees (ext feat)
- Level
Middle School
- Alamo Heights
Neighborhood Amenities
- Park/Playground
- Jogging Trails
- Bike Trails
Occupancy
- Vacant
Owner Lrealreb
- No
Ph To Show
- 2102222227
Possession
- Closing/Funding
Property Type
- Single Residential
Roof
- Composition
- Metal
School District
- Alamo Heights I.S.D.
Source Sqft
- Bldr Plans
Style
- Two Story
- Contemporary
- Traditional
Total Tax
- 6192.54
Water/Sewer
- Water System
- Sewer System
Window Coverings
- All Remain
Year Built
- 2025
Property Location and Similar Properties