
- Ron Tate, Broker,CRB,CRS,GRI,REALTOR ®,SFR
- By Referral Realty
- Mobile: 210.861.5730
- Office: 210.479.3948
- Fax: 210.479.3949
- rontate@taterealtypro.com
Property Photos
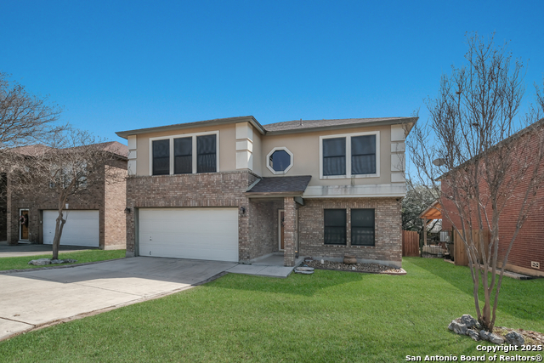

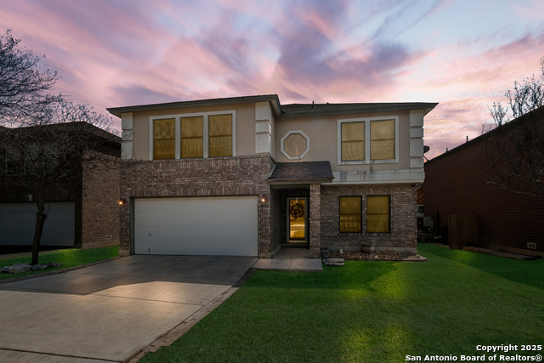
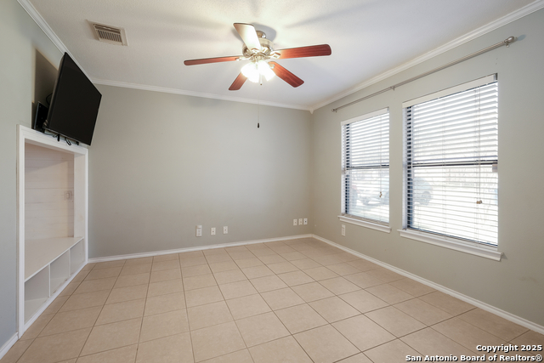
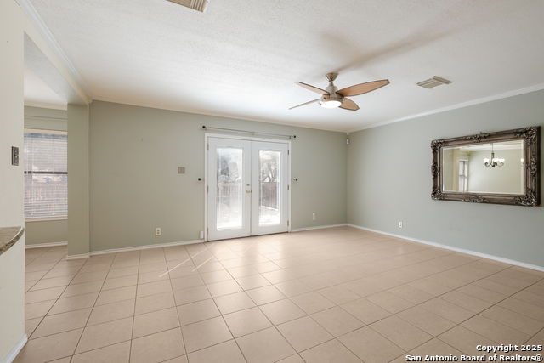
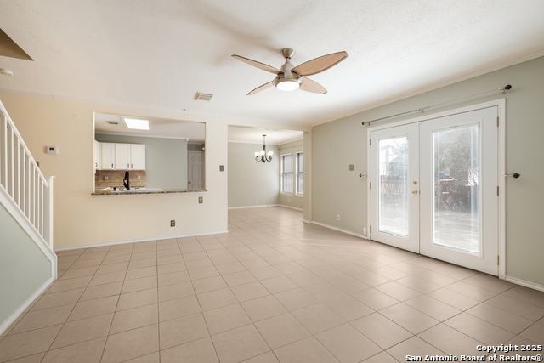
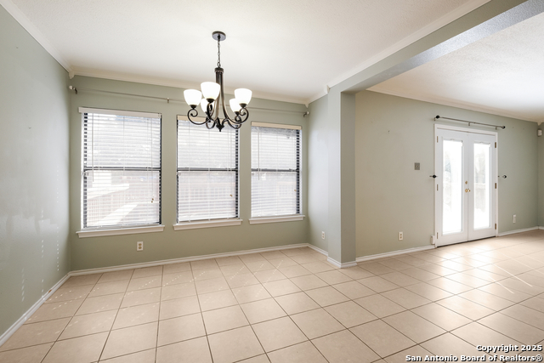
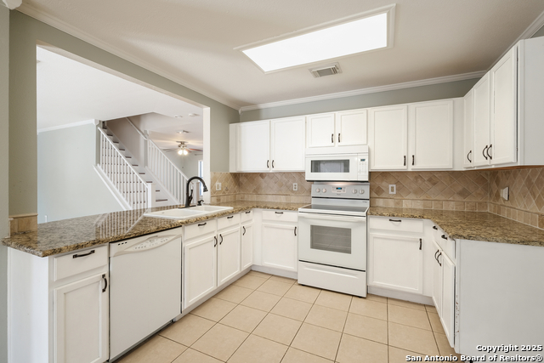
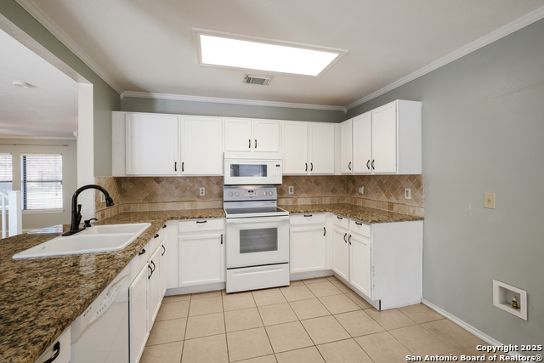
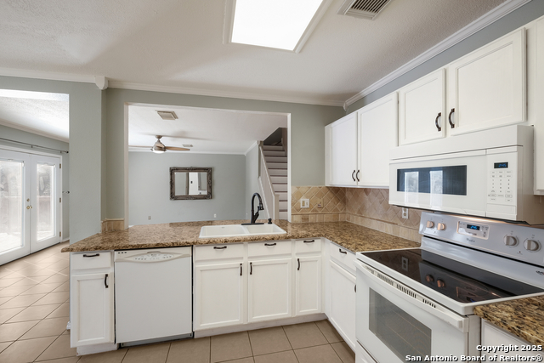
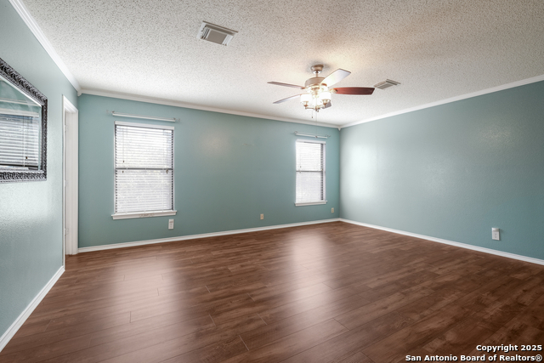
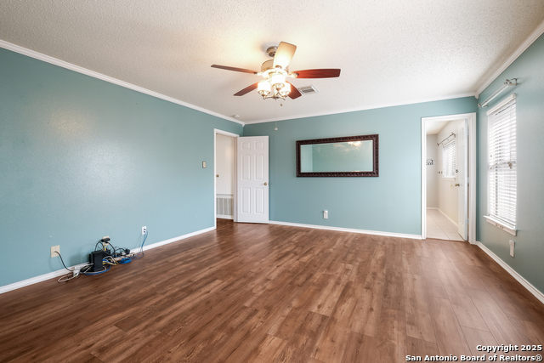
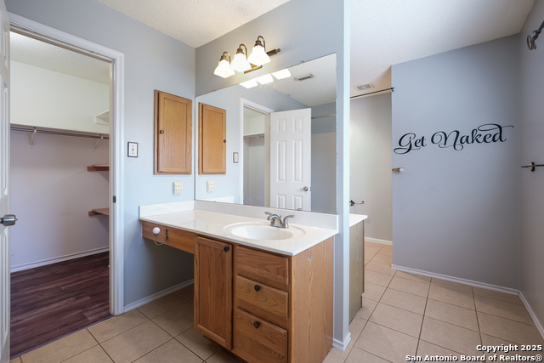
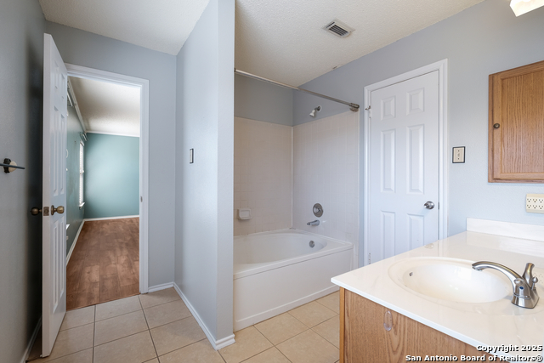
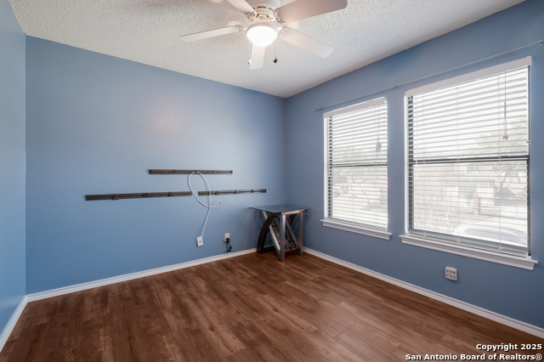
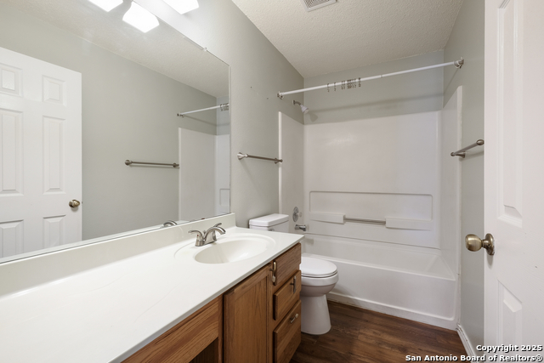
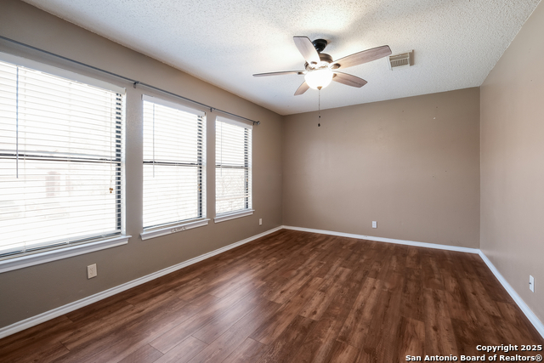
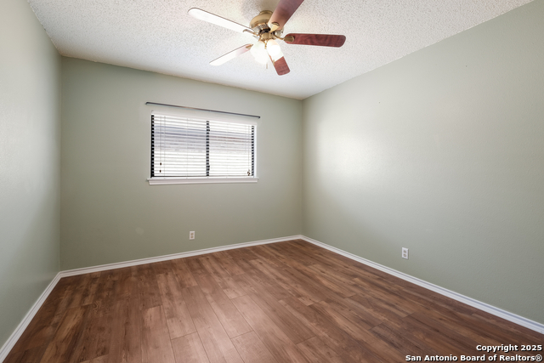
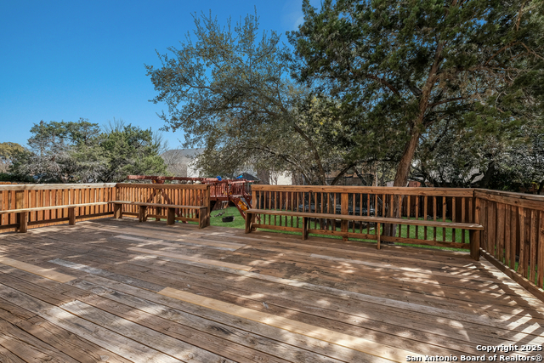
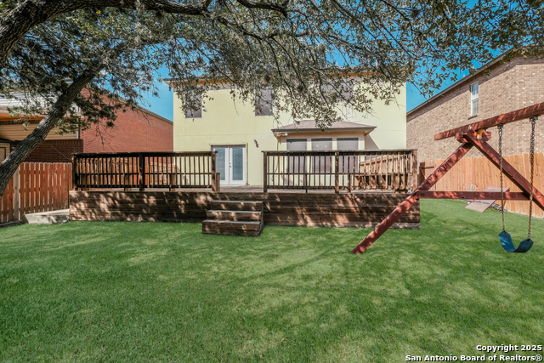
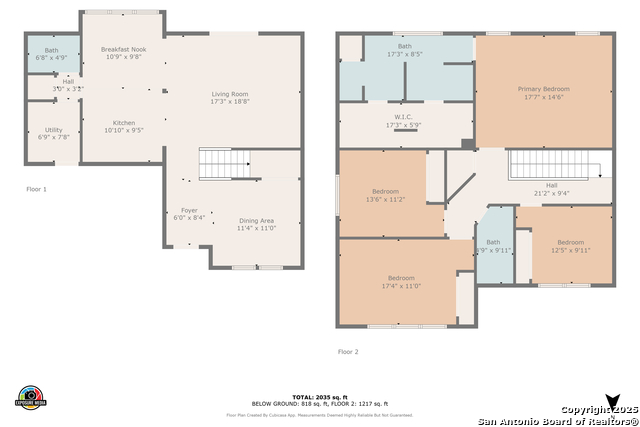
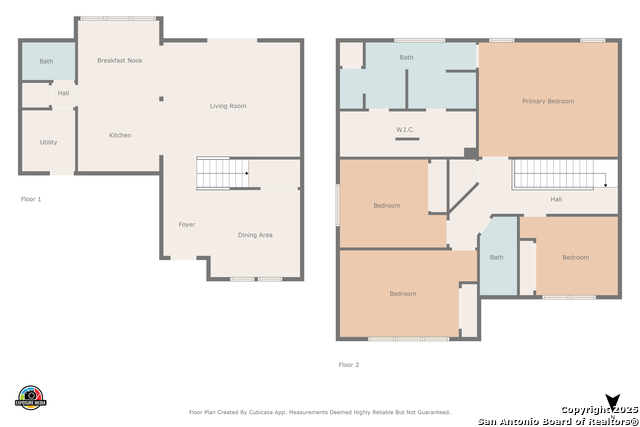
- MLS#: 1848407 ( Single Residential )
- Street Address: 9638 Limestone Pond
- Viewed: 72
- Price: $305,000
- Price sqft: $143
- Waterfront: No
- Year Built: 1999
- Bldg sqft: 2135
- Bedrooms: 4
- Total Baths: 3
- Full Baths: 2
- 1/2 Baths: 1
- Garage / Parking Spaces: 2
- Days On Market: 135
- Additional Information
- County: BEXAR
- City: San Antonio
- Zipcode: 78254
- Subdivision: Stonefield
- District: Northside
- Elementary School: Steubing
- Middle School: Stevenson
- High School: O'Connor
- Provided by: Keller Williams City-View
- Contact: Lucio Vasquez
- (210) 620-6084

- DMCA Notice
-
DescriptionHere is the one you have been waiting for! Located in the highly desired community of Stonefield, this home sits minutes away from major highways, retail and restaurants. With 4 bedrooms and 2 1/2 baths this home has upgraded flooring throughout the entire home with NO CARPET. Upon entering the home you are welcomed into a large open living room perfect for a cozy night in with the family! The kitchen overlooks the living room to give the open feel, and has two eating areas large enough for hosting! Upstairs all the room are spacious! The primary bedroom is accompanied by a large master bathroom with dual vanity and a large walk in closet! The backyard has a large patio space as well as plenty of room to expand, perfect for those weekend gatherings! Solar panels come with the home to keep your utility bill to a minimum! This one will not last long! Go and see it today!
Features
Possible Terms
- Conventional
- FHA
- VA
- Cash
Air Conditioning
- One Central
Apprx Age
- 26
Block
- 16
Builder Name
- Unknown
Construction
- Pre-Owned
Contract
- Exclusive Right To Sell
Days On Market
- 130
Dom
- 130
Elementary School
- Steubing
Exterior Features
- Brick
- Stucco
- Siding
Fireplace
- Not Applicable
Floor
- Ceramic Tile
- Laminate
Foundation
- Slab
Garage Parking
- Two Car Garage
Heating
- Central
- 1 Unit
Heating Fuel
- Electric
High School
- O'Connor
Home Owners Association Fee
- 325
Home Owners Association Frequency
- Annually
Home Owners Association Mandatory
- Mandatory
Home Owners Association Name
- STONEFIELD ASSOCIATION
Inclusions
- Ceiling Fans
- Washer Connection
- Dryer Connection
- Microwave Oven
- Stove/Range
- Disposal
- Dishwasher
- Smoke Alarm
- Electric Water Heater
- Carbon Monoxide Detector
- City Garbage service
Instdir
- Bandera Rd to Stonecroft to Stonefield Place to Coralstone Dr to Limestone Pond
Interior Features
- Two Living Area
- Eat-In Kitchen
- Two Eating Areas
- Breakfast Bar
- Walk-In Pantry
- All Bedrooms Upstairs
- 1st Floor Lvl/No Steps
- Open Floor Plan
- Cable TV Available
- High Speed Internet
- Laundry Main Level
- Laundry Room
- Walk in Closets
Kitchen Length
- 11
Legal Desc Lot
- 10
Legal Description
- Ncb 15664 Blk 16 Lot 10 Stonefield Subd Ut-3
Middle School
- Stevenson
Multiple HOA
- No
Neighborhood Amenities
- Pool
- Tennis
- Clubhouse
- Park/Playground
- Sports Court
- Bike Trails
Owner Lrealreb
- No
Ph To Show
- (210) 222-2227
Possession
- Closing/Funding
Property Type
- Single Residential
Roof
- Composition
School District
- Northside
Source Sqft
- Appsl Dist
Style
- Two Story
- Traditional
Total Tax
- 6279.62
Views
- 72
Water/Sewer
- Water System
- Sewer System
Window Coverings
- None Remain
Year Built
- 1999
Property Location and Similar Properties