
- Ron Tate, Broker,CRB,CRS,GRI,REALTOR ®,SFR
- By Referral Realty
- Mobile: 210.861.5730
- Office: 210.479.3948
- Fax: 210.479.3949
- rontate@taterealtypro.com
Property Photos
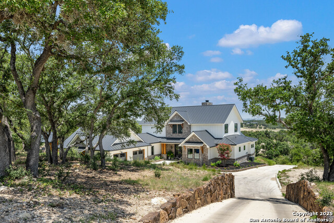

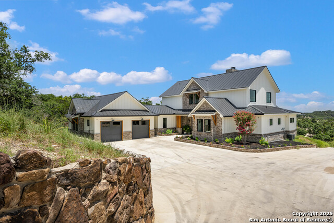
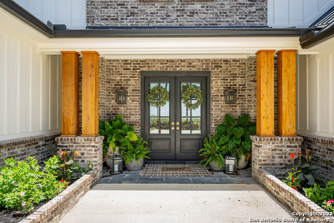
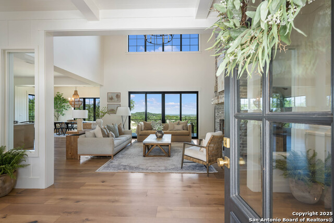
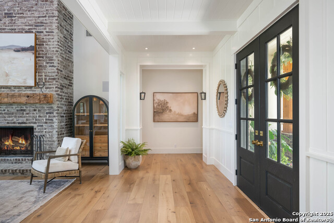
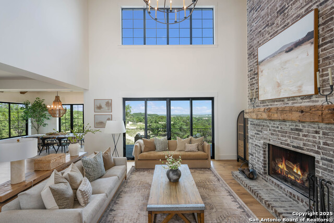
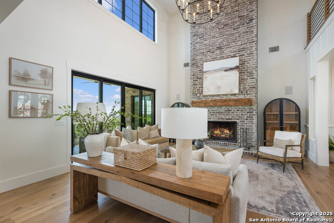
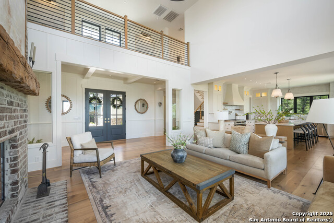
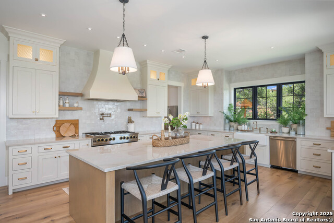
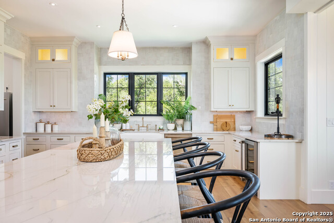
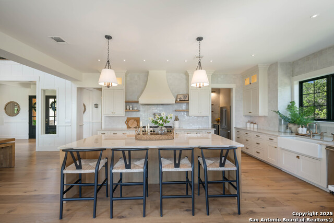
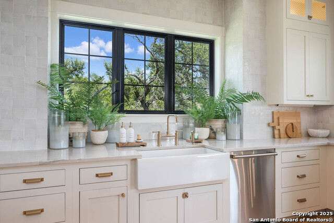
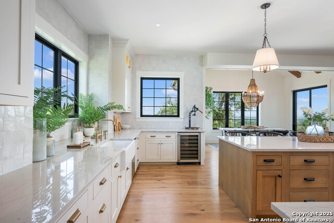
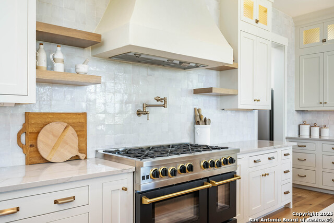
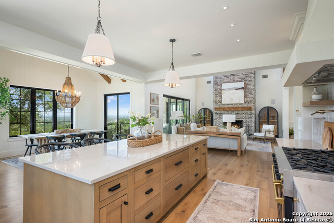
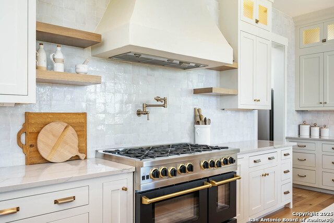
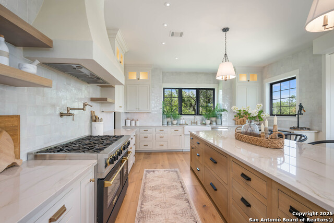
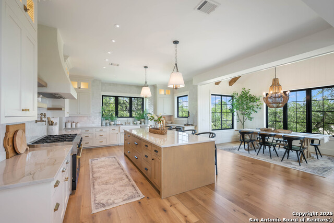
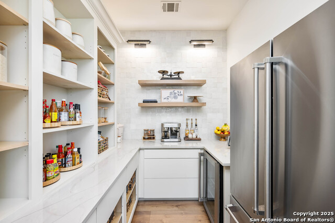
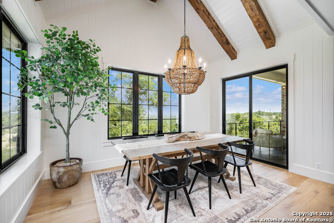
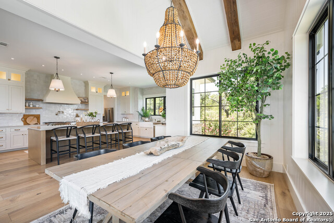
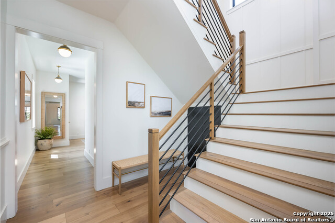
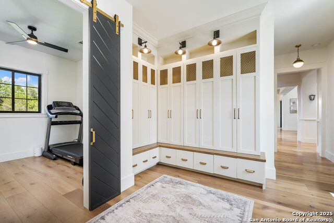
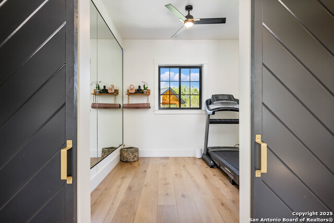
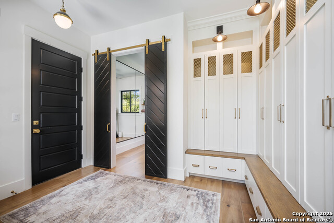
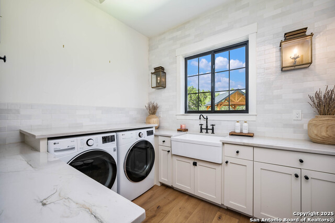
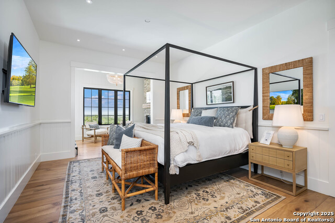
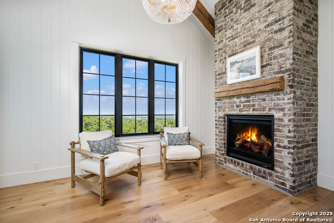
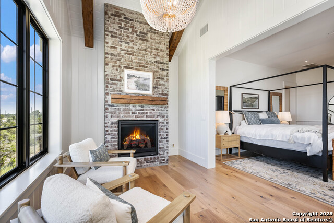
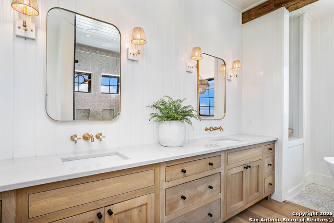
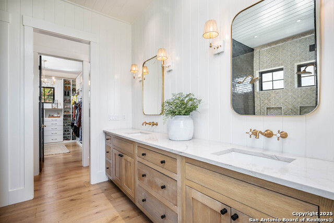
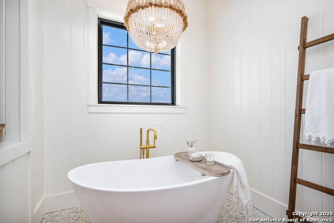
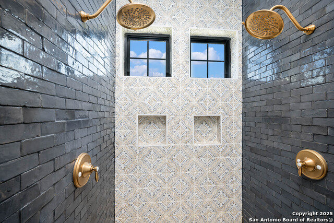

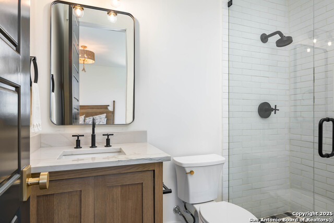
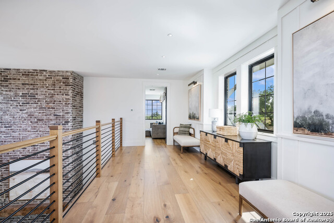
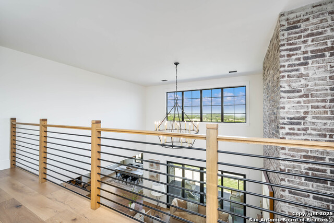
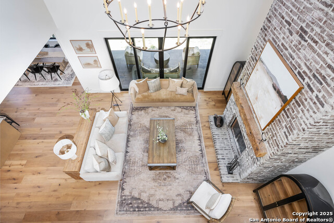
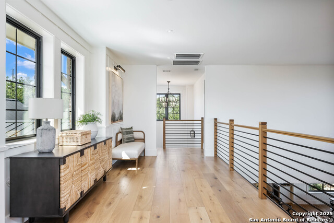
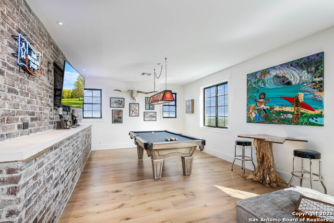
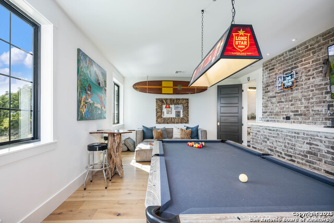
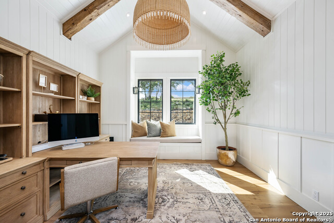
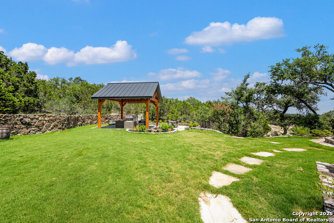
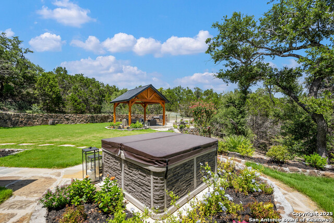
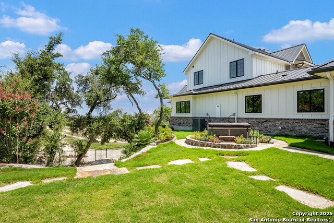
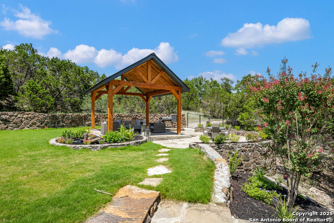
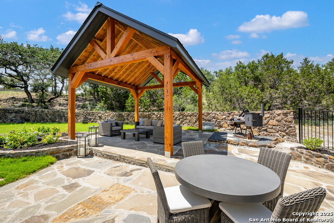
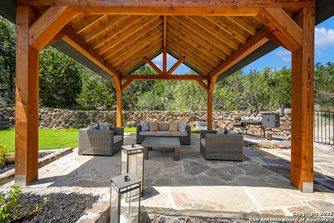
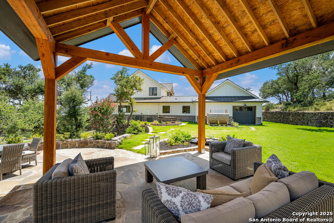
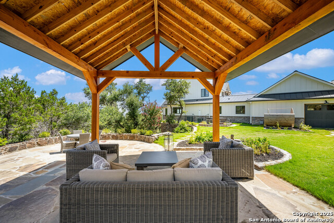
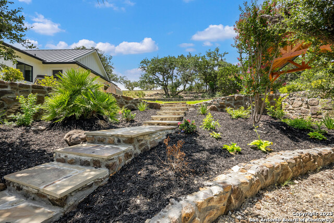
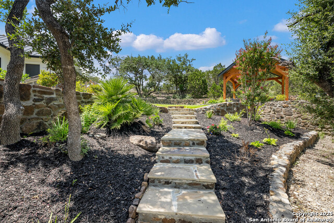
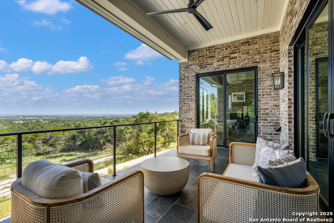
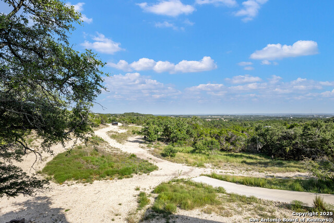
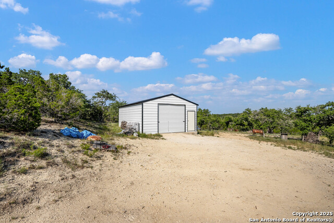
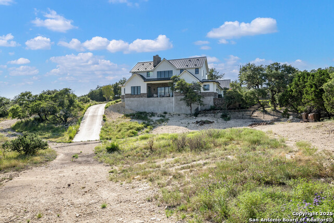
- MLS#: 1848400 ( Single Residential )
- Street Address: 324 Ridge Pt
- Viewed: 21
- Price: $1,595,000
- Price sqft: $390
- Waterfront: No
- Year Built: 2021
- Bldg sqft: 4092
- Bedrooms: 3
- Total Baths: 4
- Full Baths: 3
- 1/2 Baths: 1
- Garage / Parking Spaces: 4
- Days On Market: 41
- Acreage: 3.63 acres
- Additional Information
- County: COMAL
- City: Spring Branch
- Zipcode: 78070
- Subdivision: Mystic Shores
- Elementary School: Rebecca Creek
- Middle School: Mountain Valley
- High School: Canyon Lake
- Provided by: San Antonio Portfolio KW RE
- Contact: Kevin Crawford
- (210) 380-5386

- DMCA Notice
-
DescriptionWhen the builder builds the house for himself and his wife is the designer, you know it's going to be special. Cimarron Design and Build has built some amazing homes all over this great country, including Hawaii and Montana. This home brings a fresh design approach to the Hill Country and the minute you walk in the door, you feel the difference. White oak wood flooring. Level 5 Quartzite countertops. An amazing Blue Star range with double ovens. Large walk in pantry. Imported Moroccan tiles in the master shower. Incredibly cool game room. Large master bedroom with sitting area and a stunning closet. Huge garage and an additional metal building on the back of the property for all your toys, boats, RV, etc. Over 3.5 acres but lives like much more.
Features
Possible Terms
- Conventional
- VA
- Cash
Air Conditioning
- Two Central
Builder Name
- Cimarron Design
Construction
- Pre-Owned
Contract
- Exclusive Right To Sell
Days On Market
- 171
Currently Being Leased
- No
Dom
- 17
Elementary School
- Rebecca Creek
Exterior Features
- Brick
- 4 Sides Masonry
Fireplace
- Two
- Living Room
- Primary Bedroom
Floor
- Ceramic Tile
- Wood
Foundation
- Slab
Garage Parking
- Four or More Car Garage
Heating
- Central
Heating Fuel
- Propane Owned
High School
- Canyon Lake
Home Owners Association Fee
- 420
Home Owners Association Frequency
- Annually
Home Owners Association Mandatory
- Mandatory
Home Owners Association Name
- MYSTIC SHORES POA
Inclusions
- Ceiling Fans
- Chandelier
- Washer Connection
- Dryer Connection
- Self-Cleaning Oven
- Stove/Range
- Gas Cooking
- Refrigerator
- Disposal
- Dishwasher
- Water Softener (owned)
- Solid Counter Tops
Instdir
- FM 306 to Mystic Breeze to Vista Lake to Ridge Point
Interior Features
- Eat-In Kitchen
- Two Eating Areas
- Breakfast Bar
- Walk-In Pantry
- Game Room
- Loft
- Utility Room Inside
- Secondary Bedroom Down
- 1st Floor Lvl/No Steps
- High Ceilings
- Open Floor Plan
- Cable TV Available
- High Speed Internet
- Laundry Main Level
- Telephone
- Walk in Closets
Kitchen Length
- 17
Legal Desc Lot
- 1873
Legal Description
- Mystic Shores 14
- Lot 1873
Lot Description
- County VIew
- 2 - 5 Acres
Middle School
- Mountain Valley
Multiple HOA
- No
Neighborhood Amenities
- Waterfront Access
- Golf Course
- Park/Playground
- BBQ/Grill
- Lake/River Park
- Boat Ramp
Occupancy
- Owner
Owner Lrealreb
- No
Ph To Show
- 210-222-2227
Possession
- Closing/Funding
Property Type
- Single Residential
Roof
- Metal
Source Sqft
- Appsl Dist
Style
- Two Story
Total Tax
- 13353.43
Views
- 21
Water/Sewer
- Aerobic Septic
Window Coverings
- All Remain
Year Built
- 2021
Property Location and Similar Properties