
- Ron Tate, Broker,CRB,CRS,GRI,REALTOR ®,SFR
- By Referral Realty
- Mobile: 210.861.5730
- Office: 210.479.3948
- Fax: 210.479.3949
- rontate@taterealtypro.com
Property Photos
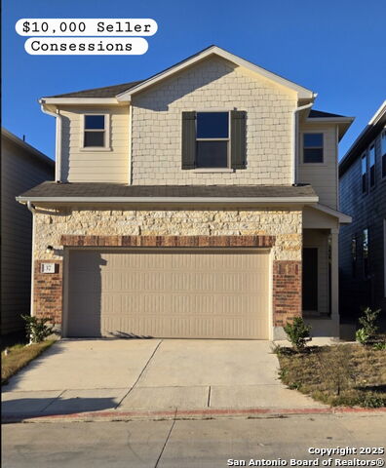

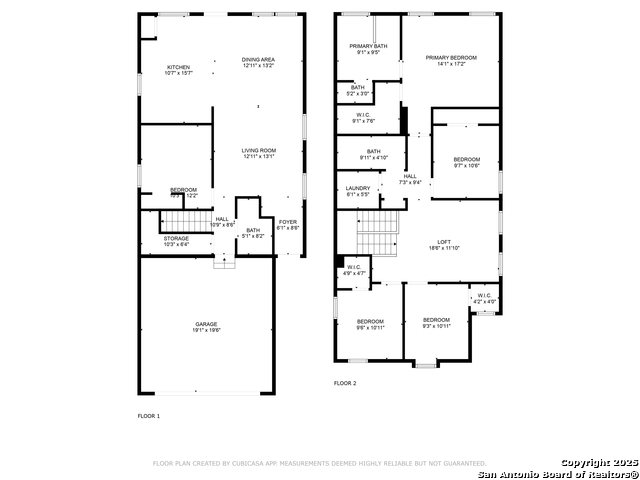
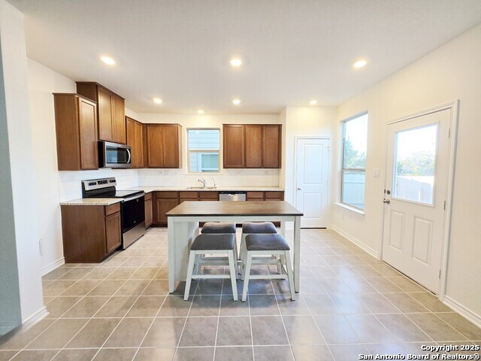
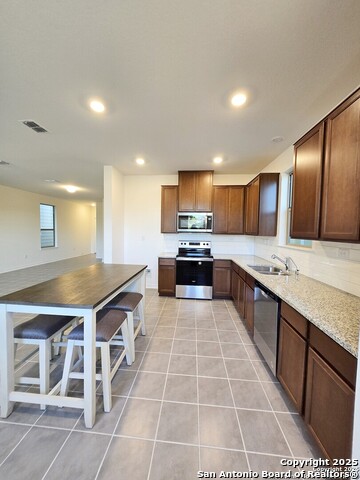
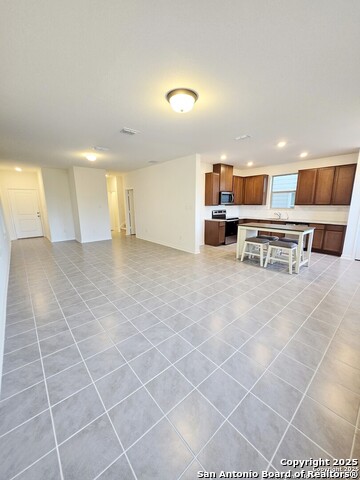
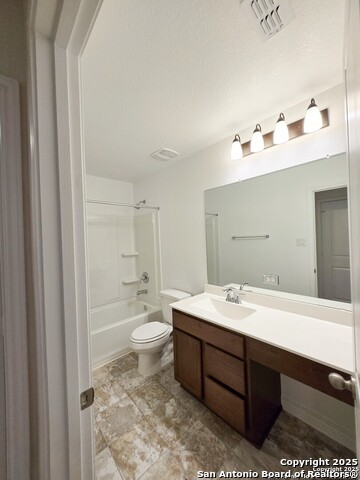
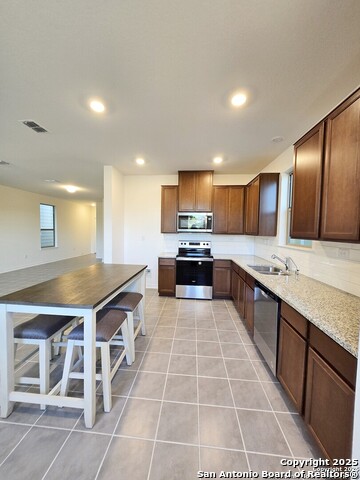
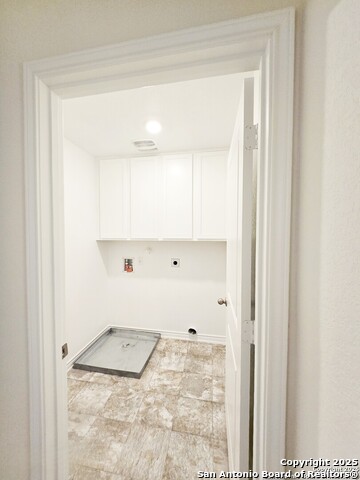
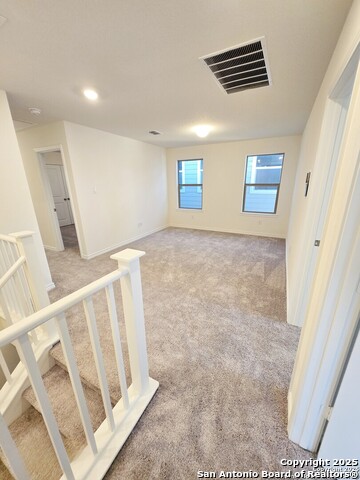
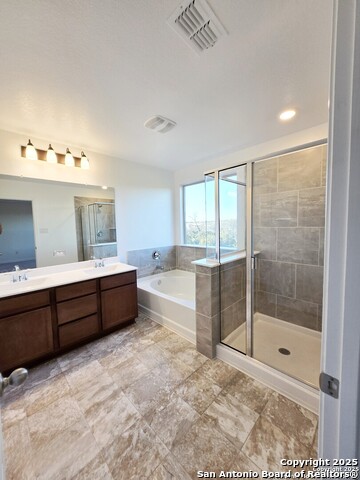
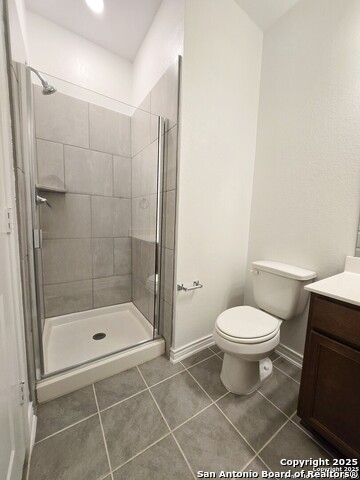
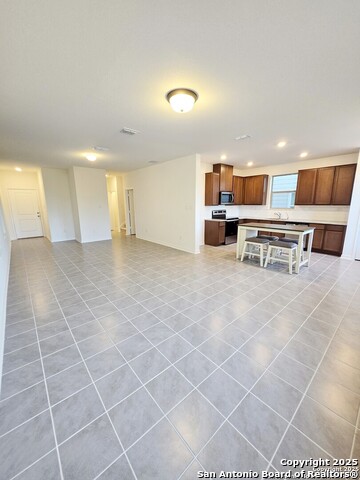
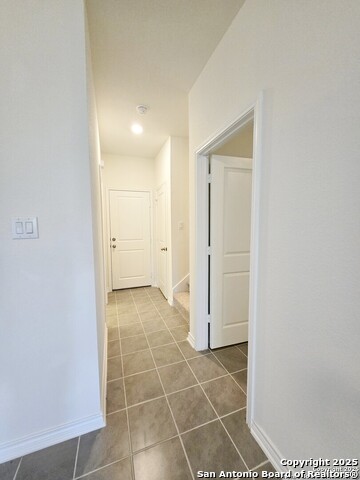
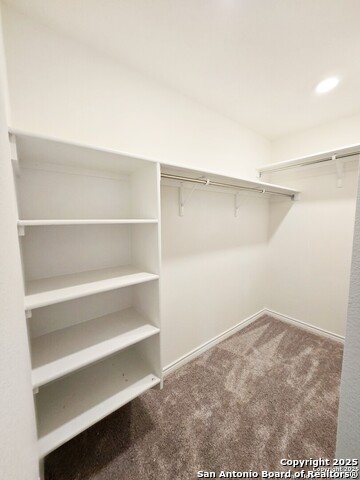
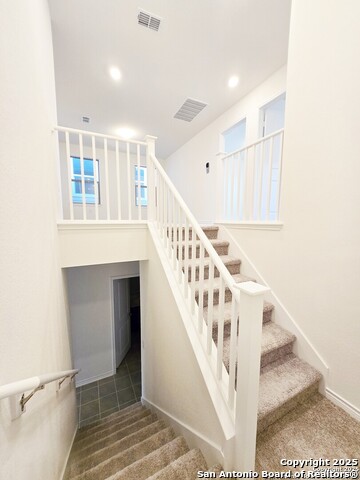
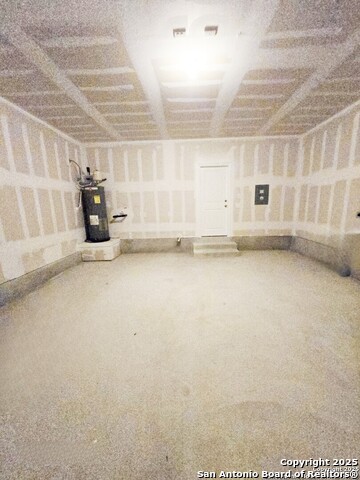
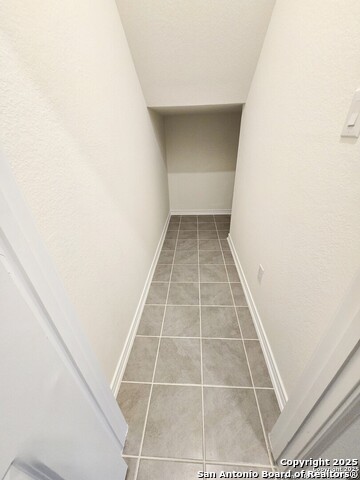
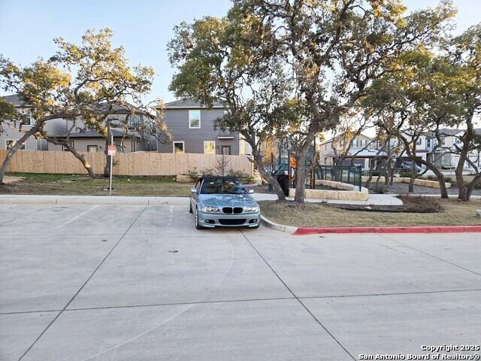
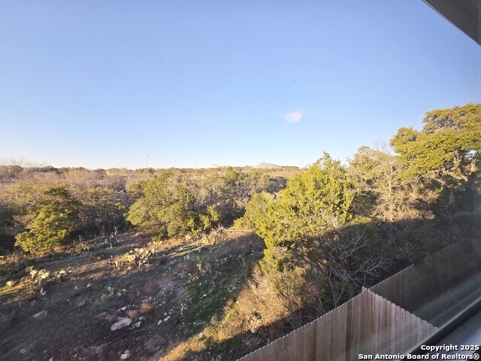
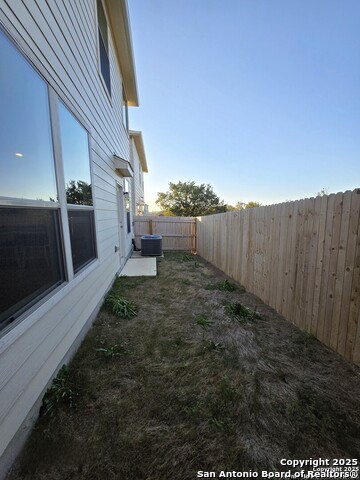
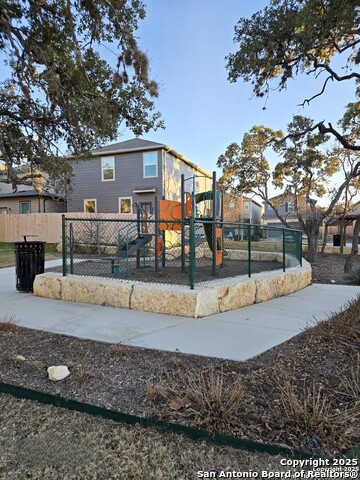
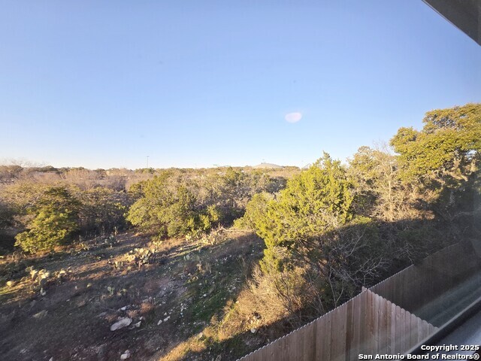
- MLS#: 1848393 ( Single Residential )
- Street Address: 10643 Military Unit 37 W
- Viewed: 62
- Price: $339,000
- Price sqft: $163
- Waterfront: No
- Year Built: 2023
- Bldg sqft: 2080
- Bedrooms: 5
- Total Baths: 3
- Full Baths: 3
- Garage / Parking Spaces: 2
- Days On Market: 90
- Additional Information
- County: BEXAR
- City: San Antonio
- Zipcode: 78251
- Subdivision: Westover Hills
- District: Northside
- Elementary School: Lewis
- Middle School: Robert Vale
- High School: Stevens
- Provided by: SK1 Properties, LLC
- Contact: Sandra Gonzalez
- (210) 275-3422

- DMCA Notice
-
DescriptionBeautiful 5 Bedroom and 3 Full Baths, Never Occupied, In this Secure & Gated Community!! Right across from the Playground & Pavilion which gives this home 4 additional parking spaces for guests. Watch & Enjoy all the Sea World Fireworks right from your backyard lighting up the Sky. A Convenient Secondary Bedroom & Full Bath on the 1st Floor! In the Garage you have an EV charging capability, plumbing for a water softener and Utility Garage Sink. Space and Room for everyone, Come See this Beauty!!
Features
Possible Terms
- Conventional
- FHA
- VA
- Cash
- Investors OK
Air Conditioning
- One Central
Block
- UNIT
Builder Name
- KB
Construction
- Pre-Owned
Contract
- Exclusive Right To Sell
Days On Market
- 64
Currently Being Leased
- No
Dom
- 64
Elementary School
- Lewis
Exterior Features
- Brick
- Stone/Rock
- Cement Fiber
- 1 Side Masonry
Fireplace
- Not Applicable
Floor
- Carpeting
- Ceramic Tile
- Linoleum
Foundation
- Slab
Garage Parking
- Two Car Garage
Green Certifications
- Energy Star Certified
Heating
- Central
Heating Fuel
- Electric
High School
- Stevens
Home Owners Association Fee
- 82.5
Home Owners Association Frequency
- Monthly
Home Owners Association Mandatory
- Mandatory
Home Owners Association Name
- LIFETIME HOA MANAGEMENT
Inclusions
- Washer Connection
- Dryer Connection
- Microwave Oven
- Stove/Range
- Disposal
- Dishwasher
- Ice Maker Connection
- Smoke Alarm
- Pre-Wired for Security
- Electric Water Heater
- Plumb for Water Softener
- Smooth Cooktop
- Solid Counter Tops
- 2nd Floor Utility Room
Instdir
- Loop 1604 & Military inside the Loop Close to Sea World
Interior Features
- Two Living Area
- Liv/Din Combo
- Game Room
- Utility Room Inside
- Secondary Bedroom Down
- High Ceilings
- Open Floor Plan
- Laundry Upper Level
- Walk in Closets
Kitchen Length
- 11
Legal Desc Lot
- 37
Legal Description
- NCB 14914 (The Cove At Westover Hills Condominiums)
- Unit 3
Lot Description
- City View
- Level
Lot Improvements
- Street Paved
- Sidewalks
- Streetlights
- Asphalt
- City Street
Middle School
- Robert Vale
Miscellaneous
- Builder 10-Year Warranty
- Investor Potential
- Cluster Mail Box
Multiple HOA
- No
Neighborhood Amenities
- Controlled Access
- Park/Playground
Occupancy
- Vacant
Owner Lrealreb
- No
Ph To Show
- 2102222227
Possession
- Closing/Funding
Property Type
- Single Residential
Recent Rehab
- No
Roof
- Composition
School District
- Northside
Source Sqft
- Appsl Dist
Style
- Two Story
- Traditional
Total Tax
- 7138.73
Utility Supplier Elec
- CPS
Utility Supplier Sewer
- SAWS
Utility Supplier Water
- SAWS
Views
- 62
Water/Sewer
- Water System
Window Coverings
- All Remain
Year Built
- 2023
Property Location and Similar Properties