
- Ron Tate, Broker,CRB,CRS,GRI,REALTOR ®,SFR
- By Referral Realty
- Mobile: 210.861.5730
- Office: 210.479.3948
- Fax: 210.479.3949
- rontate@taterealtypro.com
Property Photos
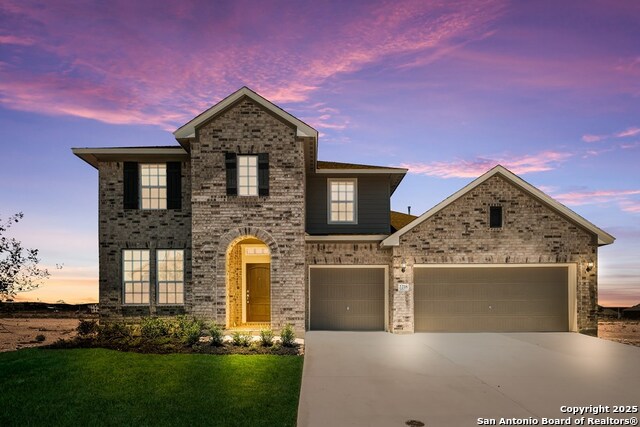

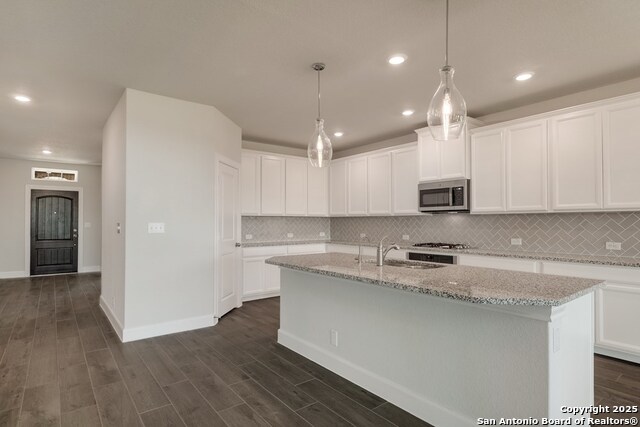
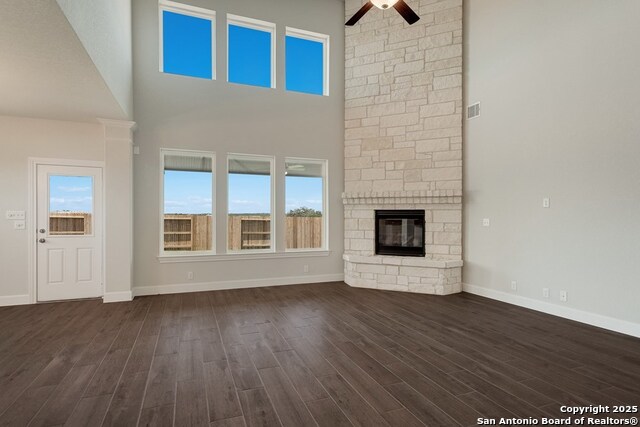
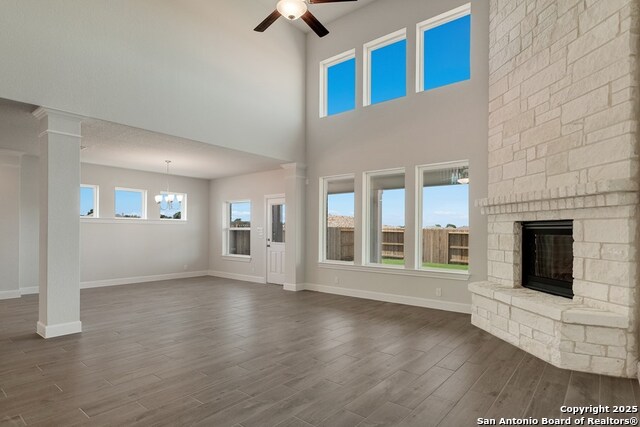
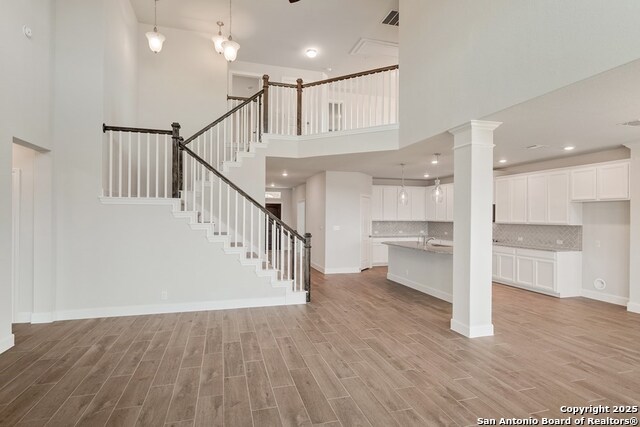
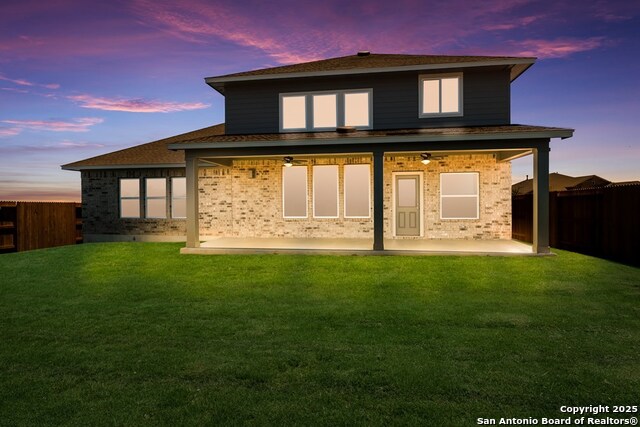
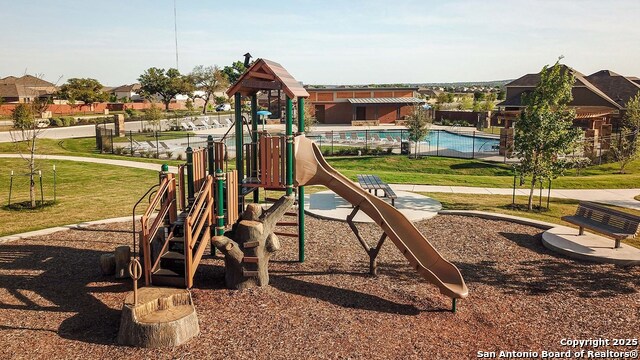
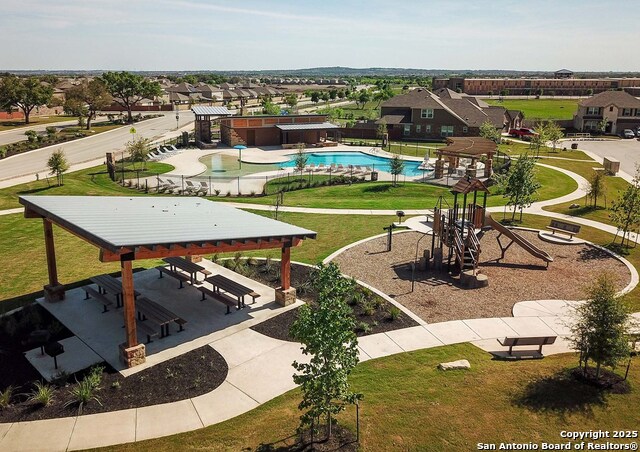
- MLS#: 1848355 ( Single Residential )
- Street Address: 11729 Stoltzer
- Viewed: 79
- Price: $573,990
- Price sqft: $172
- Waterfront: No
- Year Built: 2025
- Bldg sqft: 3333
- Bedrooms: 4
- Total Baths: 4
- Full Baths: 3
- 1/2 Baths: 1
- Garage / Parking Spaces: 3
- Days On Market: 89
- Additional Information
- County: BEXAR
- City: San Antonio
- Zipcode: 78254
- Subdivision: Davis Ranch
- District: Northside
- Elementary School: Tomlinson Elementary
- Middle School: FOLKS
- High School: Sotomayor High School
- Provided by: David Weekley Homes, Inc.
- Contact: Jimmy Rado
- (512) 821-8818

- DMCA Notice
-
DescriptionDesign expertise and a dedication to craftsmanship inform every inch of The Greenpark by David Weekley floor plan in Davis Ranch. Growing decorative styles will have a superb place to call home in the three beautiful upstairs bedrooms. The open kitchen features a center island and an expansive view of the gathering spaces to enhance your culinary experience. Sunlight filters in through energy efficient windows to shine on the open concept family and dining areas on the first floor. Begin and end each day in the paradise of your Owner's Retreat, which features an en suite bathroom and walk in closet. This home offers plenty of room for special projects with a front study, upstairs retreat, and bonus storage area in the 2 car garage. Contact the David Weekley Homes at Davis Ranch Team to experience the difference our World class Customer Service makes in building your new home in San Antonio, Texas.
Features
Possible Terms
- Conventional
- FHA
- VA
- TX Vet
- Cash
Air Conditioning
- One Central
Block
- 301
Builder Name
- David Weekley Homes
Construction
- New
Contract
- Exclusive Right To Sell
Days On Market
- 84
Dom
- 84
Elementary School
- Tomlinson Elementary
Energy Efficiency
- Programmable Thermostat
- 12"+ Attic Insulation
- Double Pane Windows
- Energy Star Appliances
- Low E Windows
- High Efficiency Water Heater
- Ceiling Fans
Exterior Features
- 4 Sides Masonry
- Stone/Rock
Fireplace
- One
Floor
- Carpeting
- Ceramic Tile
Foundation
- Slab
Garage Parking
- Three Car Garage
Green Certifications
- HERS Rated
- Energy Star Certified
Green Features
- Drought Tolerant Plants
- Low Flow Commode
- Rain/Freeze Sensors
- EF Irrigation Control
- Mechanical Fresh Air
Heating
- Central
Heating Fuel
- Natural Gas
High School
- Sotomayor High School
Home Owners Association Fee
- 450
Home Owners Association Frequency
- Annually
Home Owners Association Mandatory
- Mandatory
Home Owners Association Name
- LIFETIME HOA MGMT.
Inclusions
- Ceiling Fans
- Washer Connection
- Dryer Connection
- Cook Top
- Built-In Oven
- Self-Cleaning Oven
- Microwave Oven
- Gas Cooking
- Disposal
- Dishwasher
- Smoke Alarm
- Pre-Wired for Security
- Attic Fan
- Gas Water Heater
- Garage Door Opener
- In Wall Pest Control
- Plumb for Water Softener
- Double Ovens
- Carbon Monoxide Detector
- Private Garbage Service
Instdir
- West on 1604
- exit Shaenfield Rd. Pass 1560 road turns into Galm Rd. Turn right on Swayback Ranch
- continue straight on Swayback Ranch. Follow the curve on Swayback Ranch past second amenity center
- turn right on Hackford and model is on your right.
Interior Features
- Two Living Area
Kitchen Length
- 20
Legal Desc Lot
- 32
Legal Description
- 32/301/17&19
Lot Dimensions
- 60 x 120
Lot Improvements
- Sidewalks
Middle School
- FOLKS
Multiple HOA
- No
Neighborhood Amenities
- Pool
- Park/Playground
- Jogging Trails
Occupancy
- Vacant
Owner Lrealreb
- No
Ph To Show
- 2103893963
Possession
- Closing/Funding
Property Type
- Single Residential
Roof
- Composition
School District
- Northside
Source Sqft
- Appsl Dist
Style
- Two Story
Total Tax
- 1.83
Utility Supplier Elec
- CPS
Utility Supplier Gas
- CPS
Utility Supplier Grbge
- Private
Utility Supplier Sewer
- SAWS
Utility Supplier Water
- SAWS
Views
- 79
Virtual Tour Url
- https://my.matterport.com/show/?m=9bFBHS7PXAj
Water/Sewer
- Water System
- Sewer System
Window Coverings
- All Remain
Year Built
- 2025
Property Location and Similar Properties