
- Ron Tate, Broker,CRB,CRS,GRI,REALTOR ®,SFR
- By Referral Realty
- Mobile: 210.861.5730
- Office: 210.479.3948
- Fax: 210.479.3949
- rontate@taterealtypro.com
Property Photos
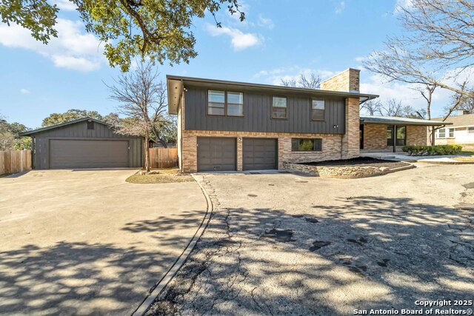

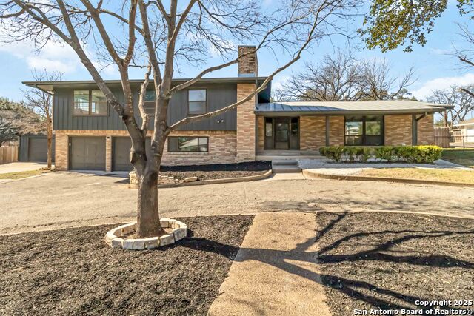
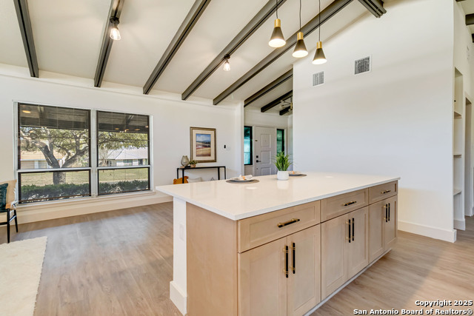
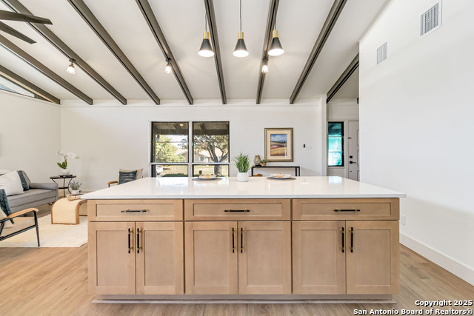
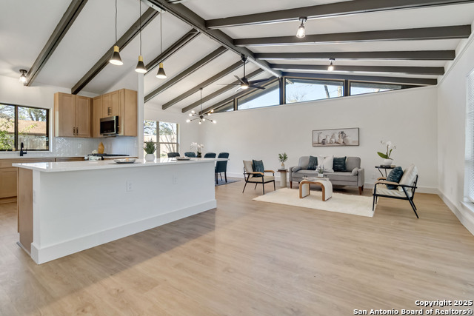
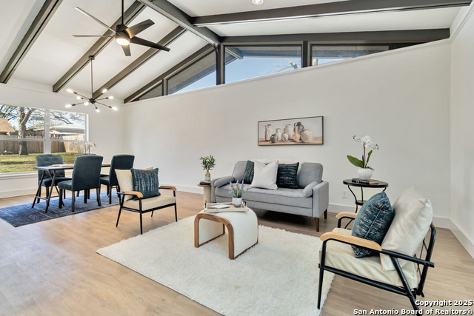
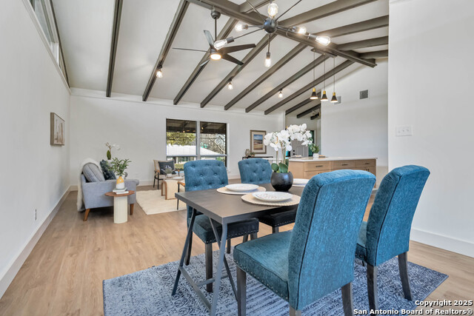
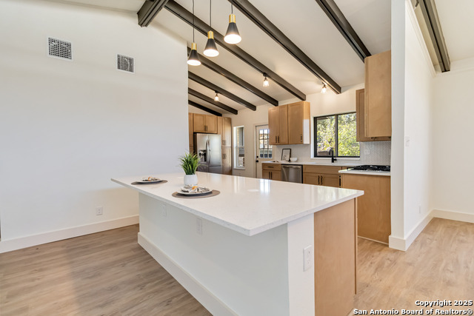
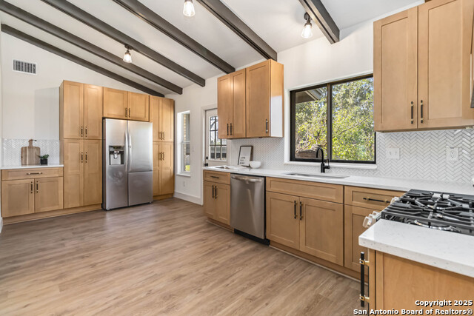
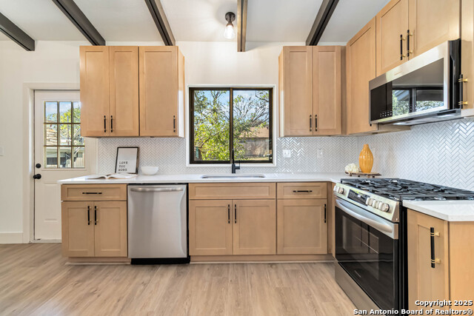
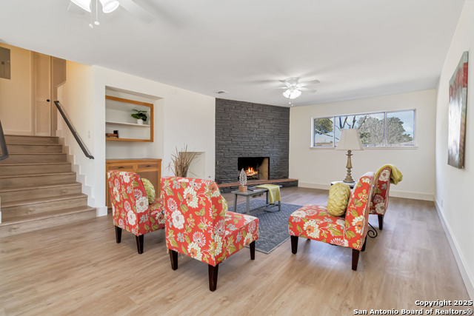
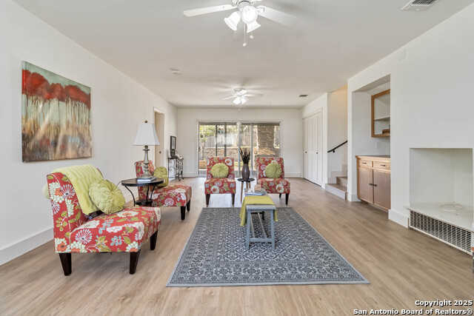
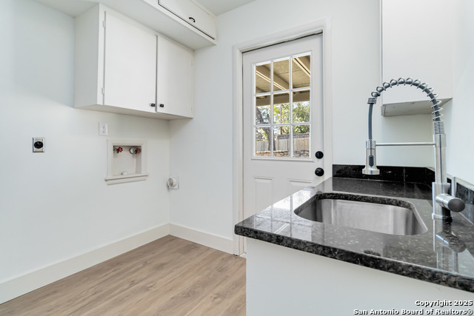
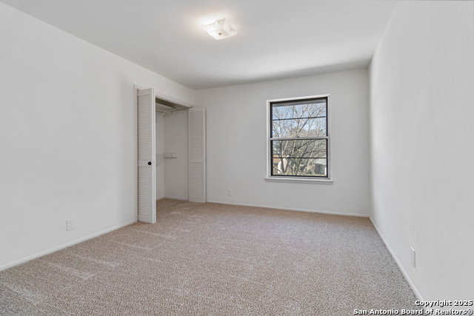
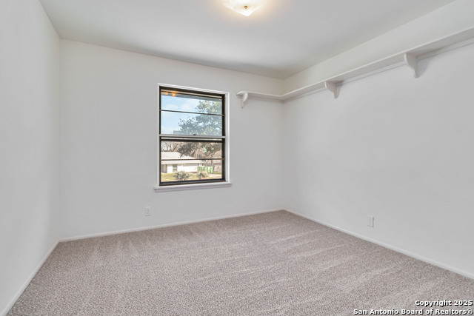
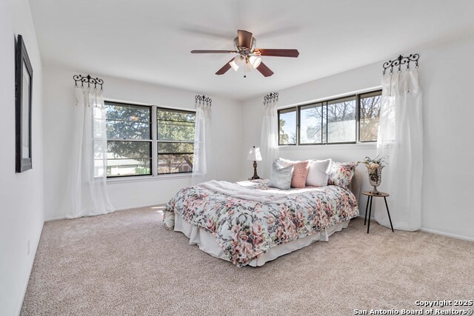
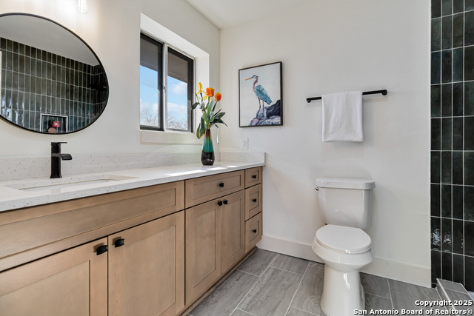
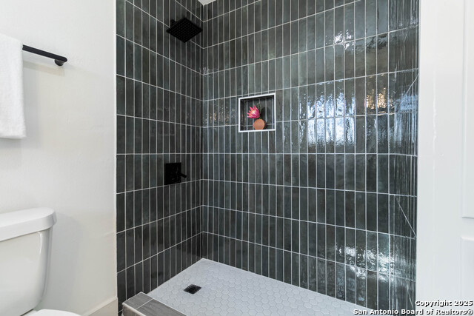
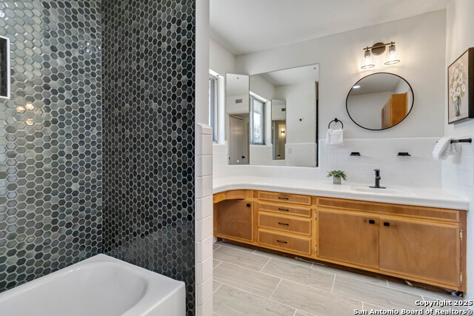
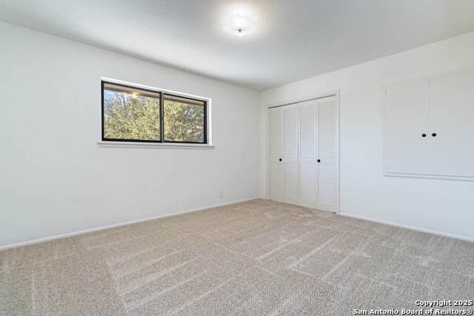
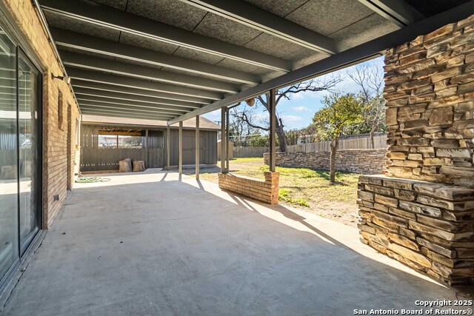
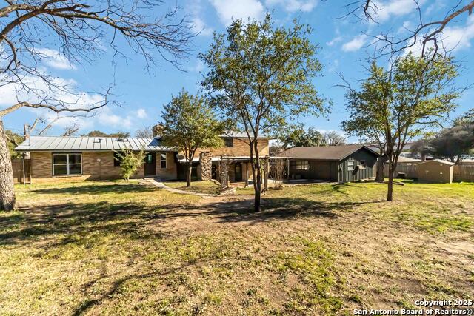
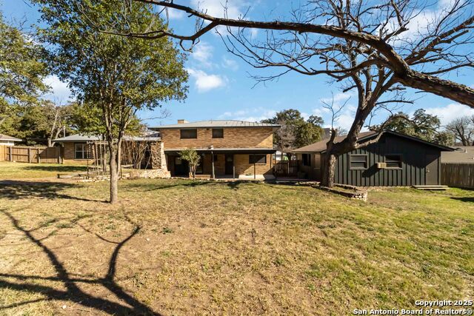
- MLS#: 1848343 ( Single Residential )
- Street Address: 103 Northcrest
- Viewed: 13
- Price: $585,000
- Price sqft: $228
- Waterfront: No
- Year Built: 1961
- Bldg sqft: 2569
- Bedrooms: 4
- Total Baths: 3
- Full Baths: 2
- 1/2 Baths: 1
- Garage / Parking Spaces: 2
- Days On Market: 38
- Additional Information
- County: BEXAR
- City: Castle Hills
- Zipcode: 78213
- Subdivision: Castle Hills
- District: North East I.S.D
- Elementary School: Castle Hills
- Middle School: Jackson
- High School: Lee
- Provided by: JB Goodwin, REALTORS
- Contact: Taylor Sutlive
- (210) 618-6742

- DMCA Notice
-
DescriptionWelcome to this beautifully renovated 4 bedroom, 2.5 bathroom mid century modern masterpiece, nestled on just under half an acre in the coveted Castle Hills neighborhood. With its timeless design and contemporary updates by Sharper Edge Home Services, this home offers the perfect blend of style, functionality, and comfort. As you step inside, you are greeted by an open concept living space that effortlessly flows from room to room. Expansive windows flood the interior with natural light, showcasing the sleek lines and rich finishes that define mid century modern architecture. The spacious living room is perfect for both intimate gatherings and larger entertaining, with a stunning fireplace on the bottom level serving as a unique accent. The kitchen features brand new, high end appliances, custom cabinetry, and a large island ideal for meal prep or casual dining. The adjacent dining area provides an elegant setting for family meals or dinner parties. The private master suite is a true retreat, with ample space, dual closets, and a luxurious en suite bathroom complete with modern fixtures, dual vanities, and a soaking tub. Three additional well appointed bedrooms offer plenty of space for family, guests, or a home office. Step outside to your expansive, lush backyard, perfect for outdoor entertaining or relaxing. The large lot provides plenty of room for gardening, play, or future expansion. This home is located in one of Castle Hills' most sought after neighborhoods, offering easy access to shopping, airport access, top rated schools, and major highways. Experience mid century modern living at its finest with this stunning home, blending vintage charm with modern luxury.
Features
Possible Terms
- Conventional
- FHA
- VA
- Cash
Air Conditioning
- One Central
Apprx Age
- 64
Builder Name
- UNK
Construction
- Pre-Owned
Contract
- Exclusive Right To Sell
Days On Market
- 30
Dom
- 30
Elementary School
- Castle Hills
Exterior Features
- Brick
- Siding
Fireplace
- One
- Gas
Floor
- Carpeting
- Ceramic Tile
- Vinyl
Foundation
- Slab
Garage Parking
- Two Car Garage
- Detached
Heating
- Central
Heating Fuel
- Electric
High School
- Lee
Home Owners Association Mandatory
- None
Inclusions
- Ceiling Fans
- Washer Connection
- Dryer Connection
- Stove/Range
- Gas Cooking
- Refrigerator
- Disposal
- Dishwasher
- Ice Maker Connection
- Gas Water Heater
- City Garbage service
Instdir
- Take 410 E and exit San Pedro/Blanco. Take access road and turn R on Northcrest
- house is 2nd on left.
Interior Features
- Two Living Area
- Eat-In Kitchen
- Island Kitchen
- High Ceilings
- Open Floor Plan
- Laundry Lower Level
Kitchen Length
- 13
Legal Description
- Cb 5004G Blk 1 Lot 2
Middle School
- Jackson
Neighborhood Amenities
- Other - See Remarks
Num Of Stories
- 2+
Occupancy
- Vacant
Owner Lrealreb
- No
Ph To Show
- 2106186742
Possession
- Closing/Funding
Property Type
- Single Residential
Recent Rehab
- Yes
Roof
- Metal
School District
- North East I.S.D
Source Sqft
- Appsl Dist
Style
- Split Level
- Contemporary
- Traditional
Total Tax
- 9001.38
Utility Supplier Elec
- CPS
Utility Supplier Gas
- CPS
Utility Supplier Sewer
- SAWS
Utility Supplier Water
- SAWS
Views
- 13
Water/Sewer
- City
Window Coverings
- None Remain
Year Built
- 1961
Property Location and Similar Properties