
- Ron Tate, Broker,CRB,CRS,GRI,REALTOR ®,SFR
- By Referral Realty
- Mobile: 210.861.5730
- Office: 210.479.3948
- Fax: 210.479.3949
- rontate@taterealtypro.com
Property Photos
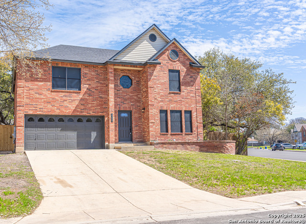

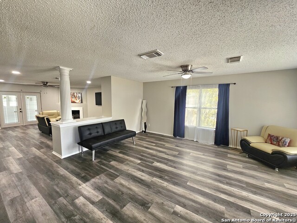
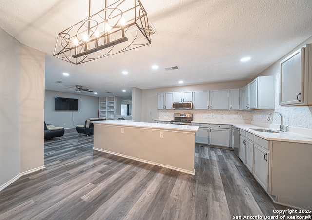
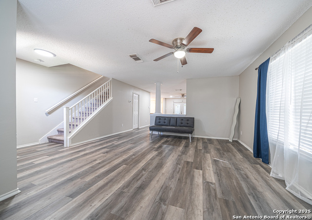
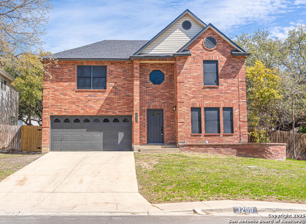
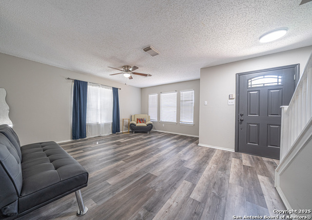
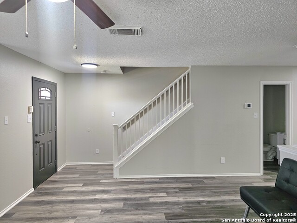
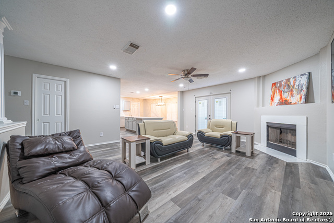
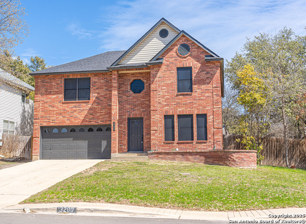
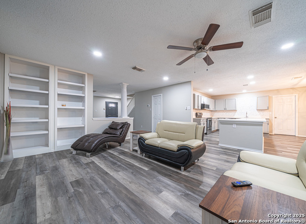
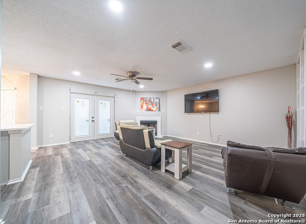
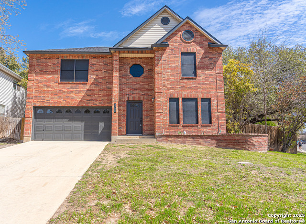
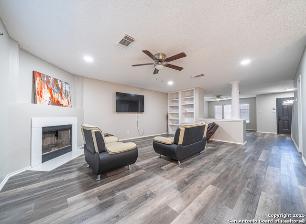
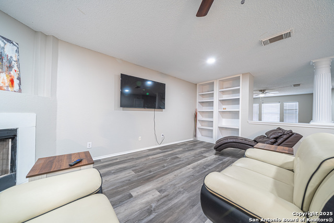
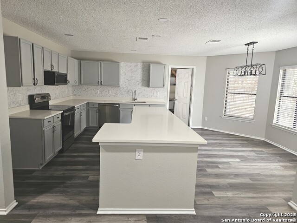
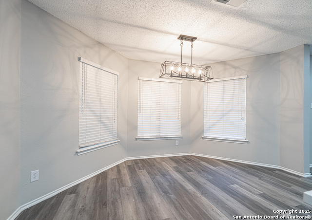
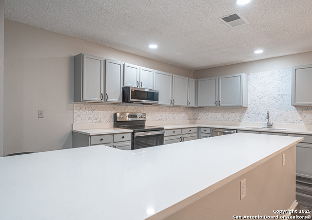
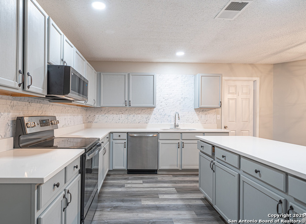
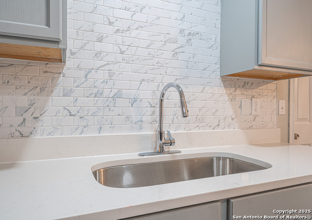
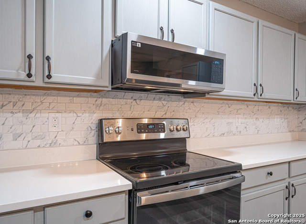
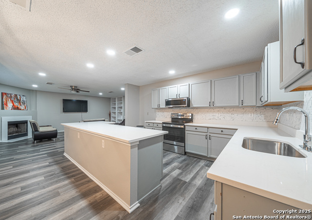
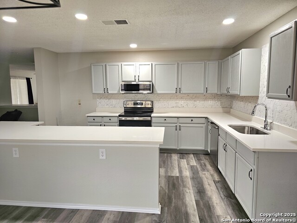
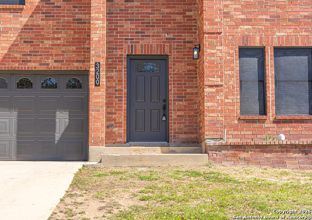
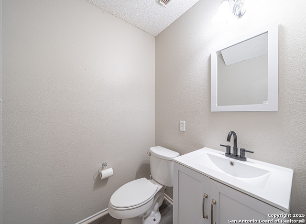
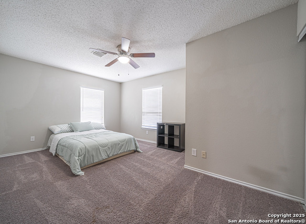
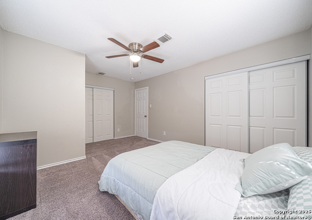
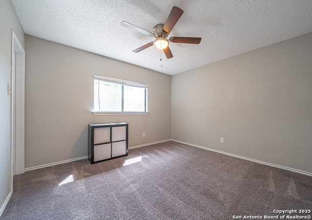
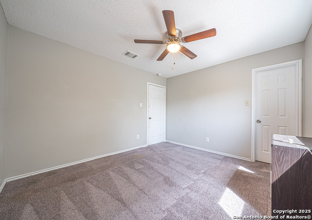
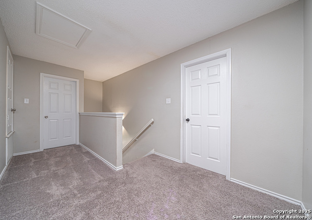
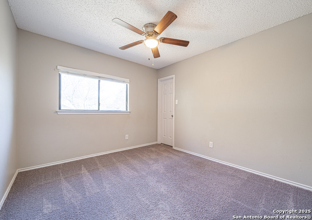
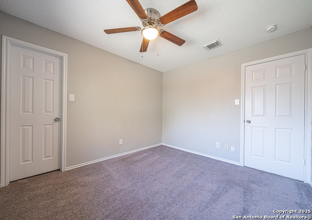
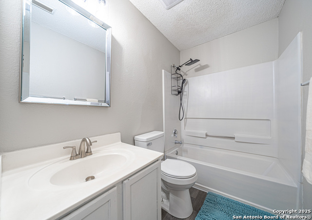
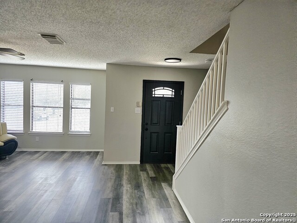
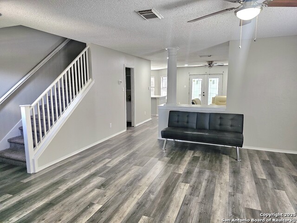
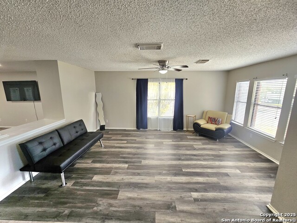
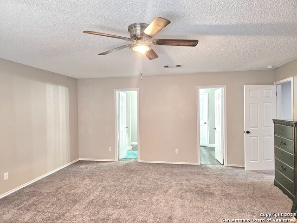
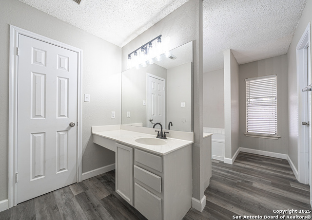
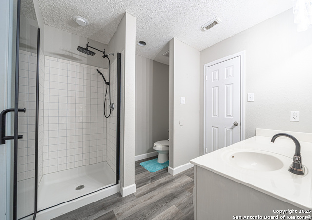
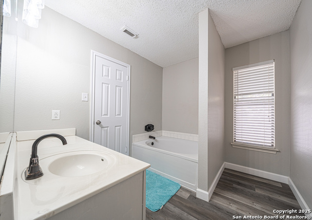
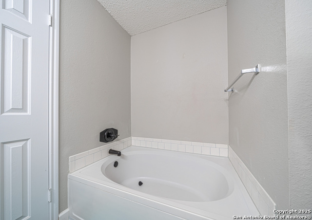
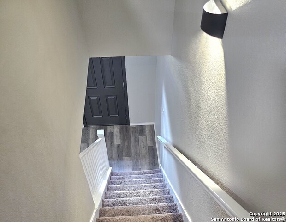
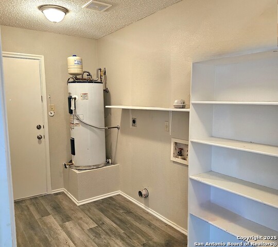
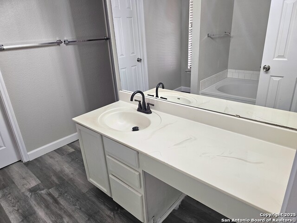
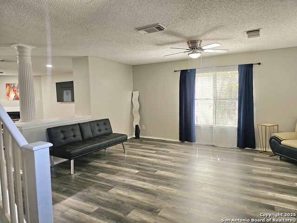
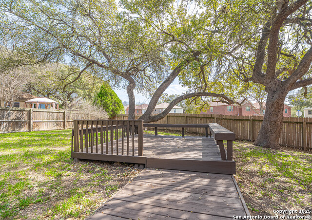
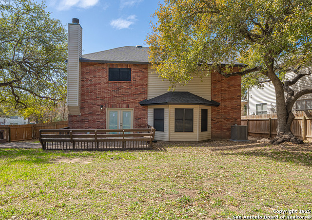
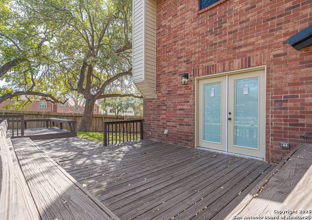
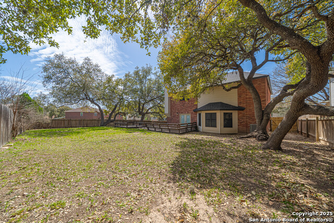
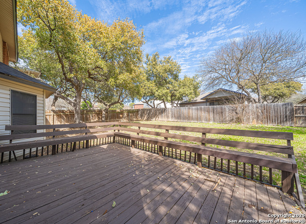
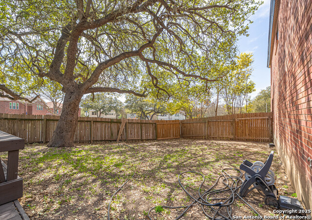
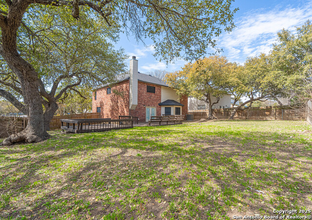
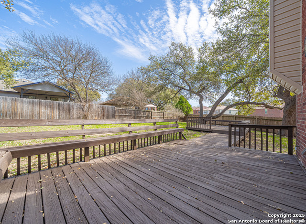
- MLS#: 1848334 ( Single Residential )
- Street Address: 3200 Emerson Pass
- Viewed: 10
- Price: $415,000
- Price sqft: $144
- Waterfront: No
- Year Built: 1999
- Bldg sqft: 2873
- Bedrooms: 4
- Total Baths: 3
- Full Baths: 2
- 1/2 Baths: 1
- Garage / Parking Spaces: 2
- Days On Market: 41
- Additional Information
- County: GUADALUPE
- City: Schertz
- Zipcode: 78154
- Subdivision: Ashley Place
- District: Schertz Cibolo Universal City
- Elementary School: Norma J Paschal
- Middle School: Wilder
- High School: Samuel Clemens
- Provided by: eXp Realty
- Contact: Vera Shilobod
- (210) 849-7845

- DMCA Notice
-
DescriptionWelcome to Your Dream Home in Schertz, TX! Prepare to be amazed by this stunning 4 bedroom, 2.5 bath home, located on a massive corner lot that's perfect for both relaxation and entertaining. Home is located in the Schertz Cibolo Universal City ISD! This beauty is packed with over $100k in recent upgrades, making it ready for you to move right in! Here's a sneak peek at all the fabulous updates: Roof (Dec. 2024) Complete with a transferable warranty for your peace of mind! State of the Art HVAC System (Oct. 2024) Say hello to year round comfort! Gorgeous Quartz Countertops & Backsplash (Feb. 2025) A kitchen that's both stylish and functional! Doors (Sept. 2024) Fresh, modern touches throughout the home. Upgraded Flooring & Fresh Paint Everywhere you look, it's crisp and clean! Sleek Stainless Steel Appliances Including a fancy over the range microwave and a HUGE single basin sink with a beautiful faucet (installed Feb. 2025)! Updated Light Fixtures & Recessed Lighting Bright, airy, and full of charm! Kitchen and Bathrooms upgrades Feb. 2025. Inside, you'll fall in love with the spacious design, featuring 2 large living rooms, a massive Island kitchen, a charming dining area, and a walk in pantry that makes meal prep a breeze. Cozy up by the wood burning fireplace for those chilly nights. Plus, all 4 bedrooms are conveniently located upstairs, offering plenty of space, walk in closets and privacy. The primary suite is an absolute retreat, complete with 2 walk in closets, a separate tub and shower, double vanities, and a unique layout with 2 doors leading to the bathrooms, 1 to the shower, the other to the bathtub pure luxury! Step outside to your huge backyard, perfect for gatherings, BBQs, and endless fun! Location, location, location Walk to nearby elementary and intermediate schools, and enjoy easy access to playgrounds, parks, sports courts, and scenic walking trails. Plus, you're just a short drive to Clemens HS, Randolph AFB, shopping at HEB, and The Forum, plus a ton of restaurants, entertainment, and more! Commuting is a breeze with quick access to I 35, FM 3009, 1518, and 78. Ready to make this dream home yours? Schedule a tour today!
Features
Possible Terms
- Conventional
- FHA
- VA
- TX Vet
- Cash
- USDA
Air Conditioning
- One Central
Apprx Age
- 26
Builder Name
- UNKNOWN
Construction
- Pre-Owned
Contract
- Exclusive Right To Sell
Days On Market
- 31
Dom
- 31
Elementary School
- Norma J Paschal
Energy Efficiency
- Ceiling Fans
Exterior Features
- Brick
Fireplace
- One
Floor
- Wood
Foundation
- Slab
Garage Parking
- Two Car Garage
Heating
- Central
Heating Fuel
- Electric
High School
- Samuel Clemens
Home Owners Association Fee
- 125
Home Owners Association Frequency
- Annually
Home Owners Association Mandatory
- Mandatory
Home Owners Association Name
- ASHLEY PLACE
Inclusions
- Ceiling Fans
- Washer Connection
- Dryer Connection
- Washer
- Dryer
- Microwave Oven
- Stove/Range
- Refrigerator
- Dishwasher
- Smoke Alarm
- Pre-Wired for Security
- Electric Water Heater
- Garage Door Opener
- Whole House Fan
- Solid Counter Tops
- Carbon Monoxide Detector
- City Garbage service
Instdir
- I-35 North to Schertz Pkwy to Ashley Parkway to Emerson Pass.
Interior Features
- Two Living Area
- Liv/Din Combo
- Eat-In Kitchen
- Two Eating Areas
- Island Kitchen
- Breakfast Bar
Kitchen Length
- 13
Legal Description
- LOT: 1 BLK: 2 ADDN: ASHLEY PLACE UNIT 2
Lot Description
- Corner
- 1/4 - 1/2 Acre
Lot Improvements
- Street Paved
- Curbs
- Sidewalks
Middle School
- Wilder
Multiple HOA
- No
Neighborhood Amenities
- Park/Playground
- Jogging Trails
- Basketball Court
Occupancy
- Vacant
Owner Lrealreb
- Yes
Ph To Show
- 210-222-2227
Possession
- Closing/Funding
Property Type
- Single Residential
Recent Rehab
- Yes
Roof
- Composition
- Other
School District
- Schertz-Cibolo-Universal City ISD
Source Sqft
- Appsl Dist
Style
- Two Story
- Traditional
Total Tax
- 5869.67
Utility Supplier Elec
- GVEC
Utility Supplier Grbge
- City of Sche
Utility Supplier Sewer
- City of Sche
Utility Supplier Water
- City of Sche
Views
- 10
Water/Sewer
- Water System
- Sewer System
- City
Window Coverings
- All Remain
Year Built
- 1999
Property Location and Similar Properties