
- Ron Tate, Broker,CRB,CRS,GRI,REALTOR ®,SFR
- By Referral Realty
- Mobile: 210.861.5730
- Office: 210.479.3948
- Fax: 210.479.3949
- rontate@taterealtypro.com
Property Photos
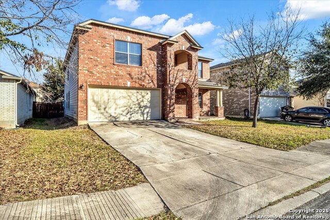

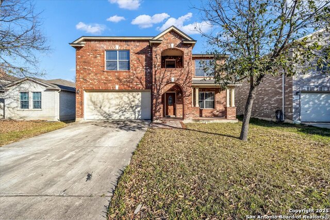
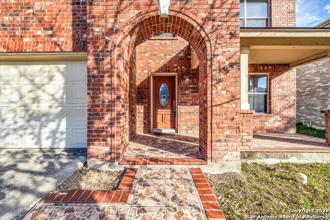
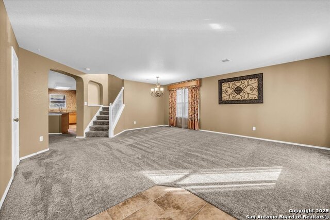
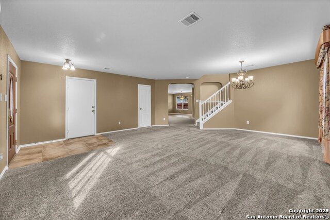
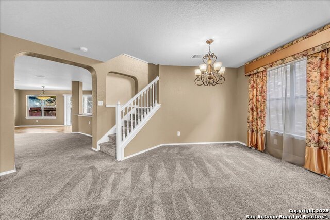
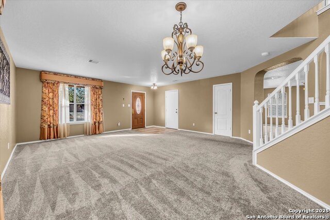
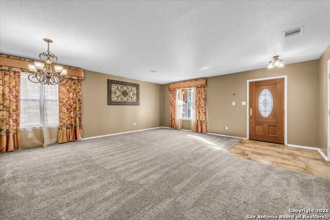
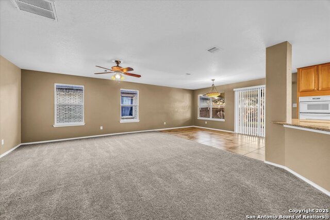
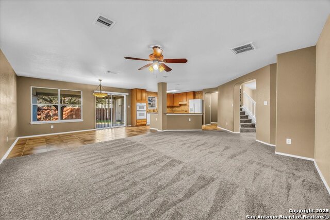
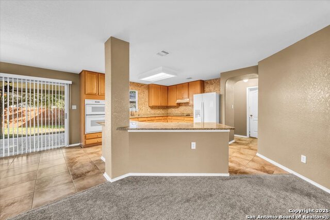
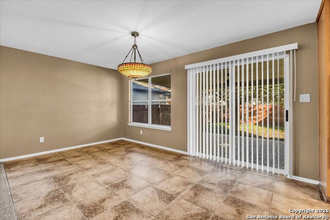
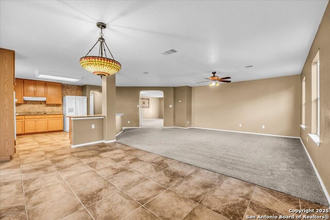
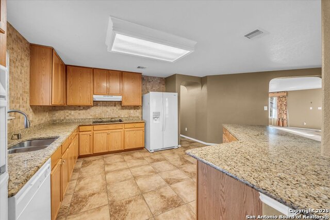
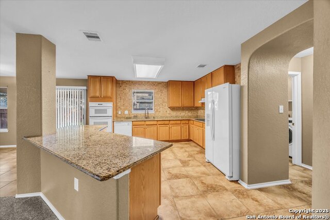
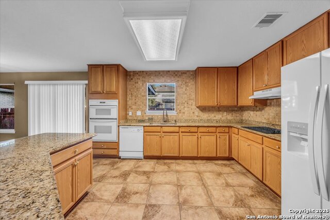
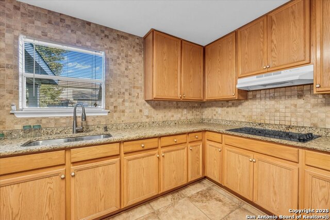
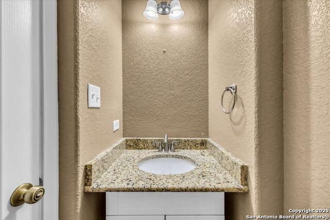
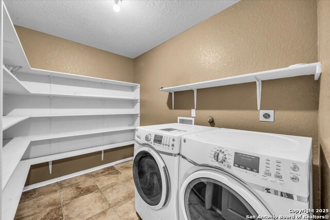
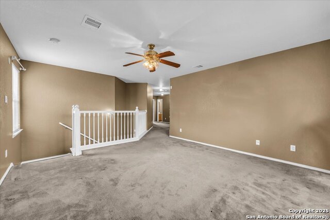
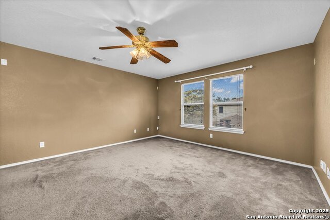
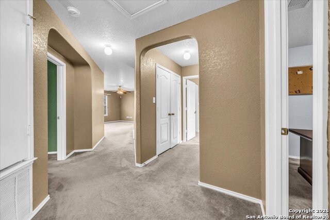
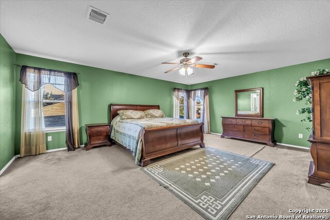
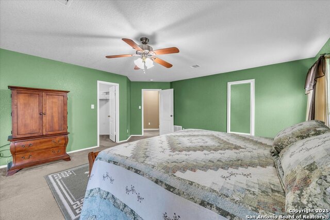
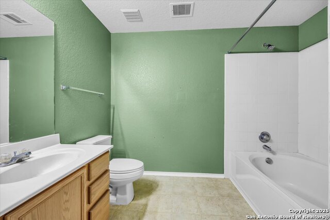
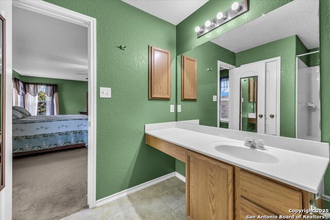
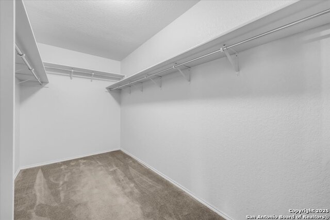
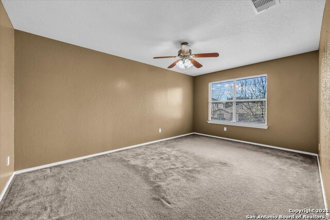
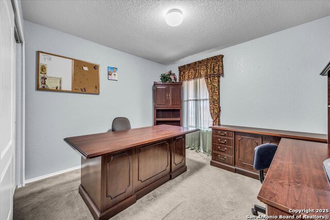
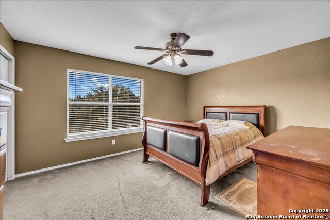
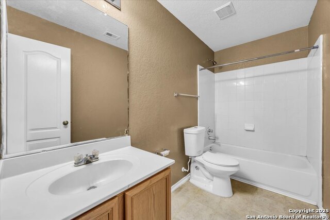
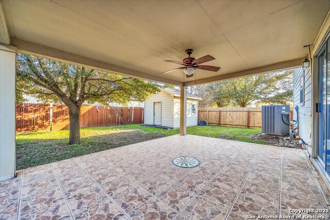
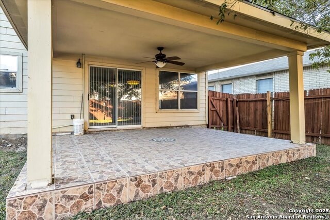
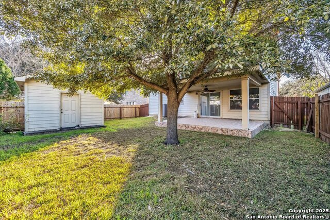
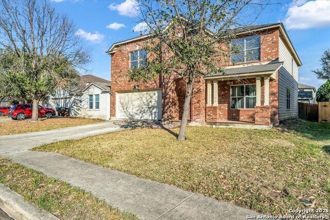
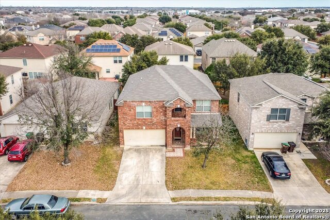
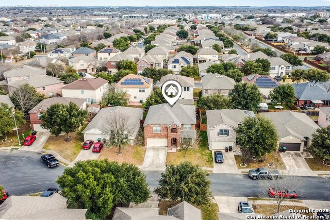
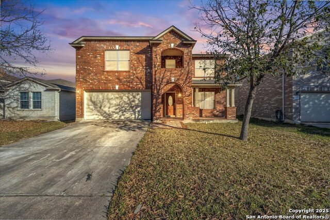
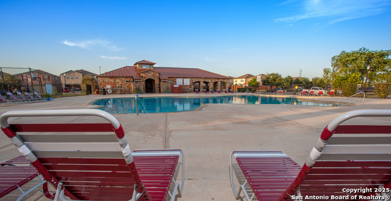
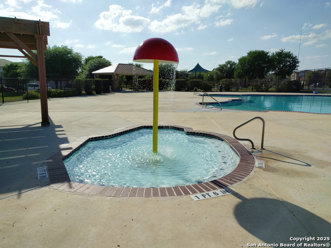
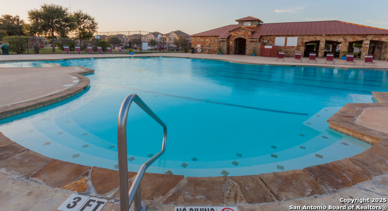

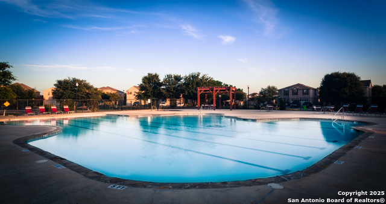




- MLS#: 1848268 ( Single Residential )
- Street Address: 7514 Escada Crst
- Viewed: 13
- Price: $320,000
- Price sqft: $110
- Waterfront: No
- Year Built: 2004
- Bldg sqft: 2897
- Bedrooms: 4
- Total Baths: 3
- Full Baths: 2
- 1/2 Baths: 1
- Garage / Parking Spaces: 2
- Days On Market: 43
- Additional Information
- County: BEXAR
- City: San Antonio
- Zipcode: 78254
- Subdivision: Meadows At Bridgewood
- District: Northside
- Elementary School: Ward
- Middle School: Jefferson Jr High
- High School: Taft
- Provided by: Re-Homing Texas, LLC
- Contact: Adela Nieves
- (210) 390-9000

- DMCA Notice
-
DescriptionGorgeous and Sprawling 4 bedroom home featuring an open floor plan and over 2,800 sq. ft. of living space! The recently replaced HVAC system ensures comfort year round. Enjoy the efficient open eat in kitchen with Granite countertops, built in ovens and stove top. Located near top rated restaurants, grocery stores, and more, this home is also part of a vibrant community with sport courts, a pool, and a park with a playground. This home has it all space, style, and location! Don't miss out schedule a showing today!
Features
Possible Terms
- Conventional
- FHA
- VA
- Cash
- Investors OK
Air Conditioning
- One Central
Apprx Age
- 21
Block
- 73
Builder Name
- KB
Construction
- Pre-Owned
Contract
- Exclusive Right To Sell
Days On Market
- 450
Currently Being Leased
- No
Dom
- 22
Elementary School
- Ward
Exterior Features
- Brick
- Siding
Fireplace
- Not Applicable
Floor
- Carpeting
- Ceramic Tile
- Linoleum
Foundation
- Slab
Garage Parking
- Two Car Garage
Heating
- Heat Pump
Heating Fuel
- Electric
High School
- Taft
Home Owners Association Fee
- 400
Home Owners Association Frequency
- Annually
Home Owners Association Mandatory
- Mandatory
Home Owners Association Name
- BRIDGEWOOD ASSOCIATION INC
Inclusions
- Ceiling Fans
- Chandelier
- Washer Connection
- Dryer Connection
- Cook Top
- Built-In Oven
- Refrigerator
- Disposal
- Dishwasher
- Smoke Alarm
- Pre-Wired for Security
- City Garbage service
Instdir
- 1604 westbound
- exit Culebra
- make a right on liberty right before the culebra intersection
- travel northbound pass 6 blocks make a right on Estrada Street. It will be the 6th house on the right.
Interior Features
- Two Living Area
- Liv/Din Combo
- Separate Dining Room
- Eat-In Kitchen
- Two Eating Areas
- Walk-In Pantry
- Game Room
- Loft
- Utility Room Inside
- All Bedrooms Upstairs
- Open Floor Plan
- Cable TV Available
- High Speed Internet
- Laundry in Closet
- Laundry Main Level
- Laundry Room
- Walk in Closets
- Attic - Pull Down Stairs
Kitchen Length
- 10
Legal Desc Lot
- 29
Legal Description
- Cb 4449C Blk 73 Lot 29 (The Meadows Of Bridgewood Subd Unit
Middle School
- Jefferson Jr High
Multiple HOA
- No
Neighborhood Amenities
- Pool
- Park/Playground
- Basketball Court
Occupancy
- Vacant
Owner Lrealreb
- No
Ph To Show
- 2102222227
Possession
- Closing/Funding
Property Type
- Single Residential
Recent Rehab
- No
Roof
- Composition
School District
- Northside
Source Sqft
- Appsl Dist
Style
- Two Story
Total Tax
- 5866.59
Utility Supplier Elec
- CPS
Utility Supplier Gas
- CPS
Utility Supplier Sewer
- SAWS
Utility Supplier Water
- SAWS
Views
- 13
Water/Sewer
- City
Window Coverings
- Some Remain
Year Built
- 2004
Property Location and Similar Properties