
- Ron Tate, Broker,CRB,CRS,GRI,REALTOR ®,SFR
- By Referral Realty
- Mobile: 210.861.5730
- Office: 210.479.3948
- Fax: 210.479.3949
- rontate@taterealtypro.com
Property Photos
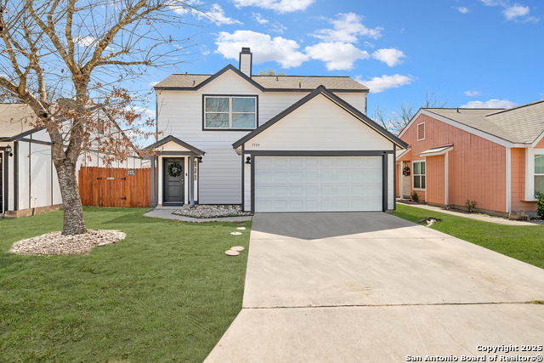

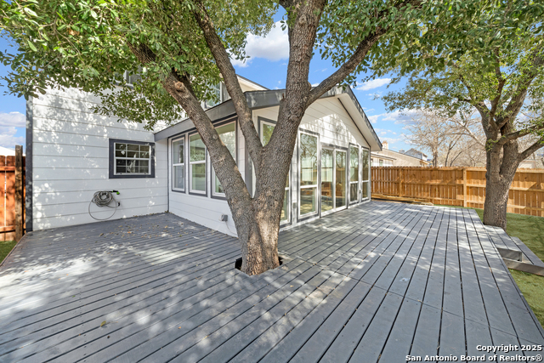
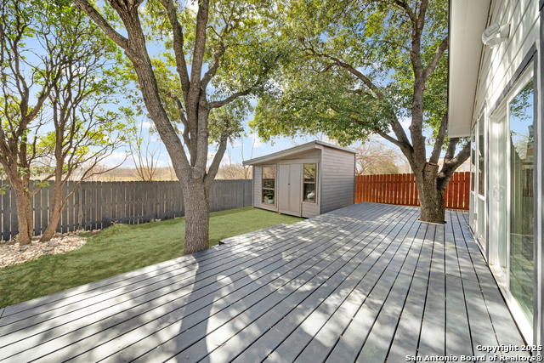
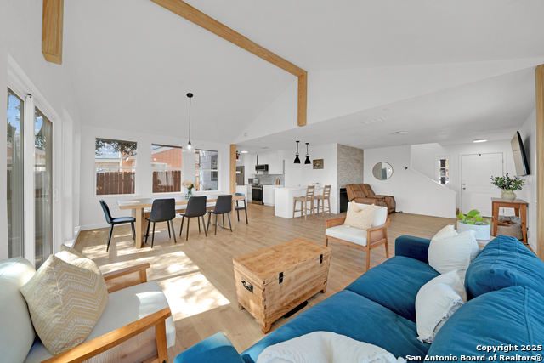
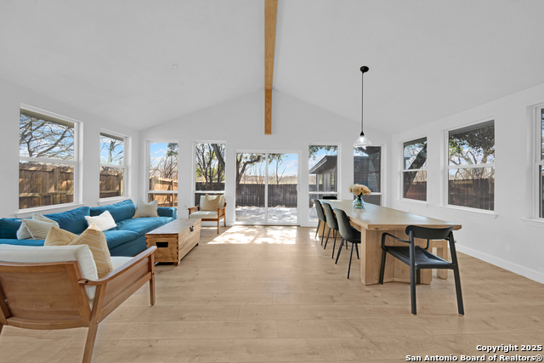
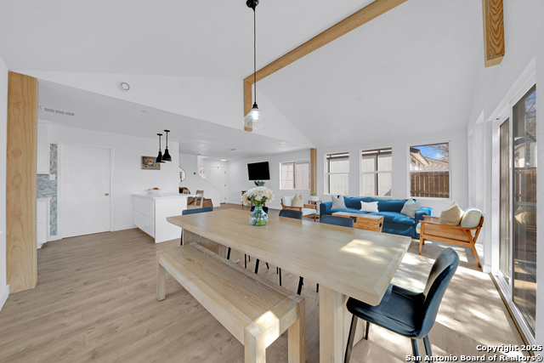

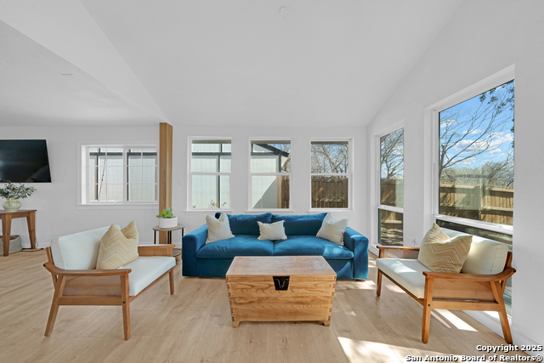
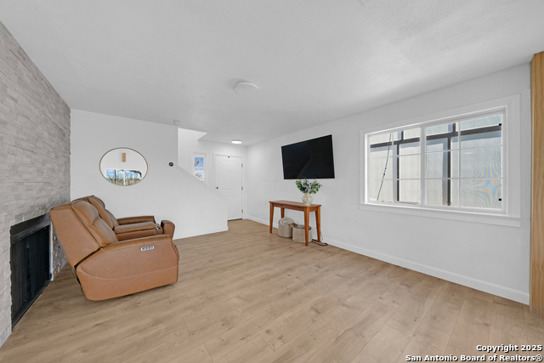
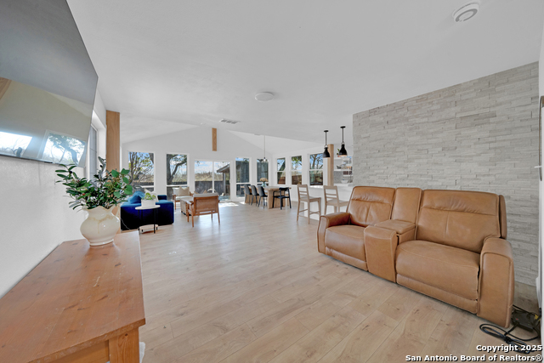
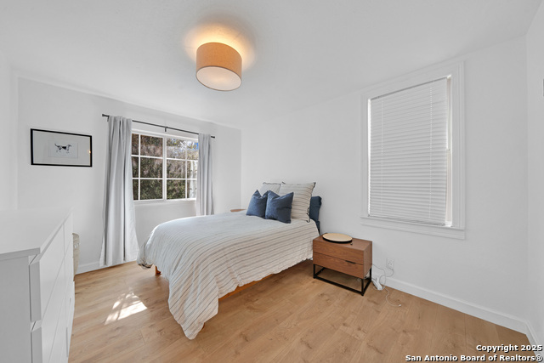
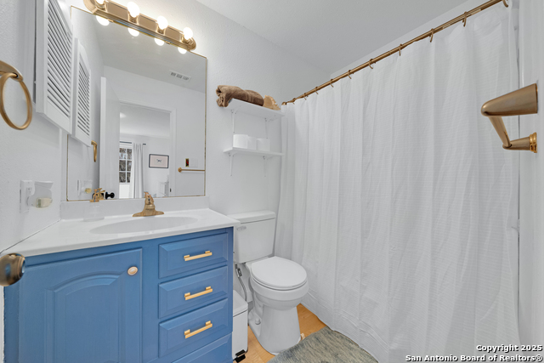
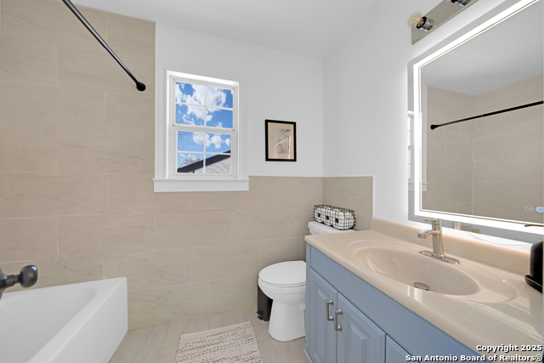
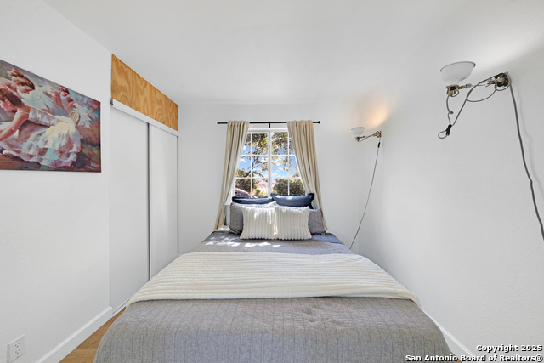
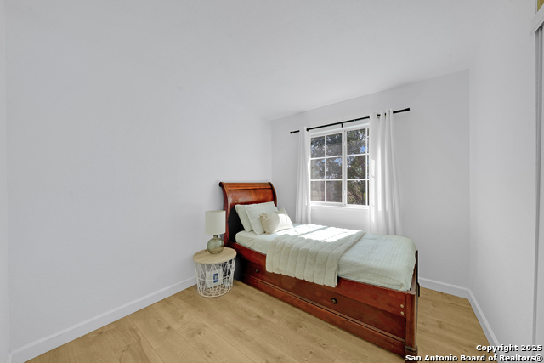
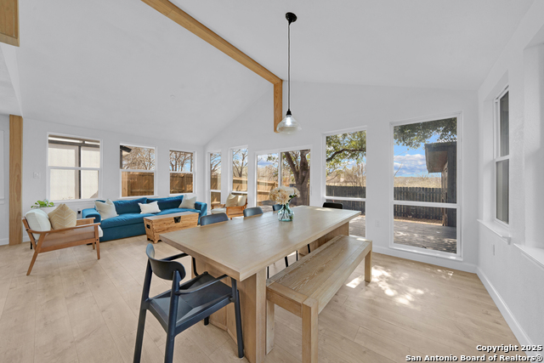
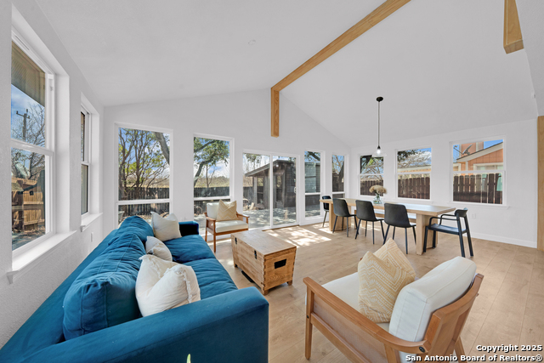
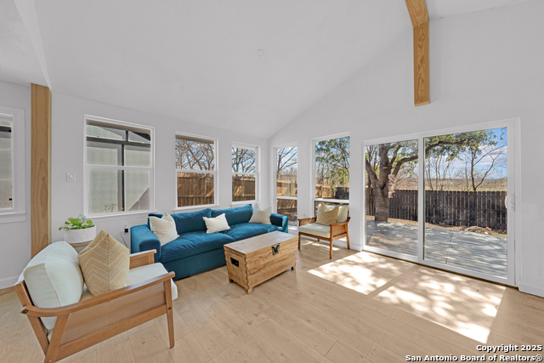
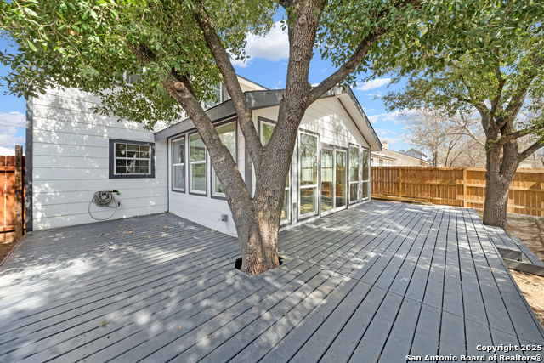

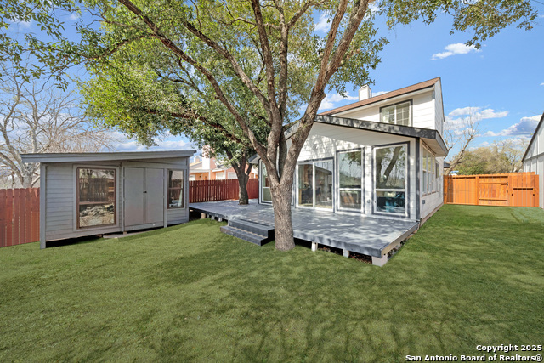
- MLS#: 1848220 ( Single Residential )
- Street Address: 7539 Brandyridge
- Viewed: 10
- Price: $269,900
- Price sqft: $202
- Waterfront: No
- Year Built: 1984
- Bldg sqft: 1334
- Bedrooms: 3
- Total Baths: 3
- Full Baths: 2
- 1/2 Baths: 1
- Garage / Parking Spaces: 2
- Days On Market: 43
- Additional Information
- County: BEXAR
- City: San Antonio
- Zipcode: 78250
- Subdivision: Northwest Crossing
- District: Northside
- Elementary School: Knowlton
- Middle School: Zachry H. B.
- High School: Taft
- Provided by: Malouff Realty, LLC
- Contact: Juan Sienra Murguia
- (210) 987-7606

- DMCA Notice
-
DescriptionUp to $5,000 on closing costs when using the Chase "Dream Maker" loan! Priced to sell fast. Beautiful and FULLY UPDATED move in ready home, waiting to be your forever home! Located in the established Great Northwest Crossing subdivision, this property features 3 beds / 2.5 baths, an open floor plan, high ceilings, new windows, new siding, quartz countertops, custom made cabinets, and ample lighting throughout. Enjoy new flooring (no carpet), stainless steel appliances (washer, dryer, and fridge included), new paint, and a HUGE deck with a casita perfect for outdoor gatherings. There's too much to mention this is a MUST SEE! Prime location: Less than 5 minutes from Loop 1604 and The Shops at Alamo Ranch, with plenty of dining and retail options, and just 3 7 minutes from schools.
Features
Possible Terms
- Conventional
- FHA
- VA
- Cash
- Investors OK
- Other
Air Conditioning
- One Central
Apprx Age
- 41
Block
- 87
Builder Name
- UNKNOWN
Construction
- Pre-Owned
Contract
- Exclusive Right To Sell
Days On Market
- 26
Currently Being Leased
- No
Dom
- 26
Elementary School
- Knowlton
Exterior Features
- Cement Fiber
Fireplace
- One
Floor
- Vinyl
Foundation
- Slab
Garage Parking
- Two Car Garage
Heating
- Central
Heating Fuel
- Electric
High School
- Taft
Home Owners Association Fee
- 300
Home Owners Association Frequency
- Annually
Home Owners Association Mandatory
- Mandatory
Home Owners Association Name
- NORTHWEST CROSSING HOMEOWNERS ASSOCIATION
Inclusions
- Ceiling Fans
- Washer Connection
- Dryer Connection
- Washer
- Dryer
- Microwave Oven
- Stove/Range
- Refrigerator
- Disposal
- Dishwasher
Instdir
- Take the 1604 Shanefield Exit
- use the left 2 turn lanes to turn left onto Shanefield Rd.
- At traffic circle take the 2nd exit . Turn left onto Weybridge
- turn left onto Brandridge.
Interior Features
- Two Living Area
- Liv/Din Combo
- Eat-In Kitchen
- Island Kitchen
- Breakfast Bar
- All Bedrooms Upstairs
- High Ceilings
- Open Floor Plan
- Laundry Main Level
- Walk in Closets
Kitchen Length
- 11
Legal Desc Lot
- 10
Legal Description
- Ncb 18594 Blk 87 Lot 10 (Northwest Crossing Ut-11) "Guilbeau
Middle School
- Zachry H. B.
Multiple HOA
- No
Neighborhood Amenities
- Pool
- Tennis
- Park/Playground
- Jogging Trails
- Sports Court
- Bike Trails
- BBQ/Grill
- Basketball Court
Occupancy
- Owner
Owner Lrealreb
- No
Ph To Show
- 2109877606
Possession
- Closing/Funding
Property Type
- Single Residential
Recent Rehab
- Yes
Roof
- Composition
School District
- Northside
Source Sqft
- Appsl Dist
Style
- Two Story
Total Tax
- 5064.46
Utility Supplier Elec
- CPS
Utility Supplier Gas
- CPS
Utility Supplier Grbge
- CITY
Utility Supplier Sewer
- SAWS
Utility Supplier Water
- SAWS
Views
- 10
Water/Sewer
- Water System
- Sewer System
Window Coverings
- Some Remain
Year Built
- 1984
Property Location and Similar Properties