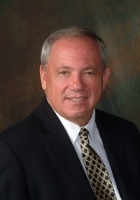
- Ron Tate, Broker,CRB,CRS,GRI,REALTOR ®,SFR
- By Referral Realty
- Mobile: 210.861.5730
- Office: 210.479.3948
- Fax: 210.479.3949
- rontate@taterealtypro.com
Property Photos
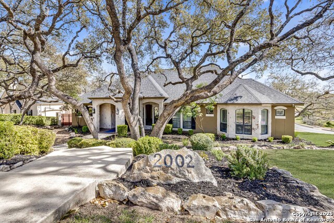

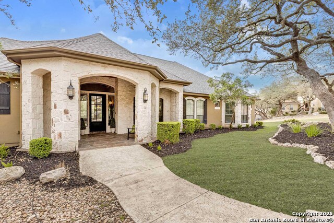
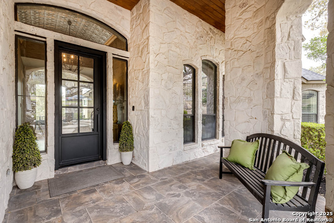
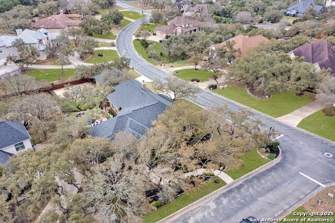
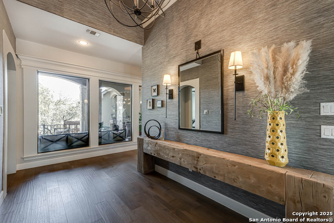
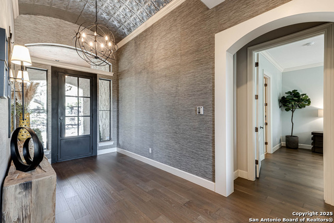
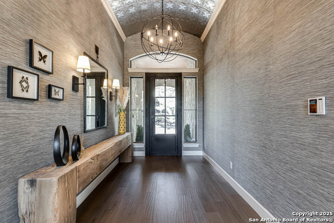
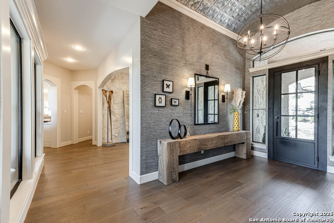
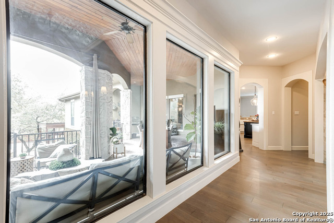
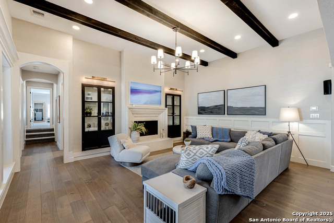
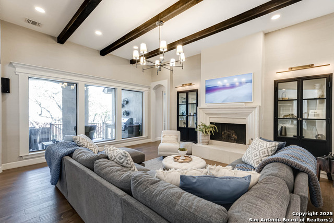
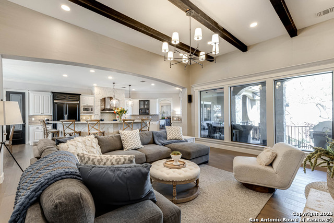
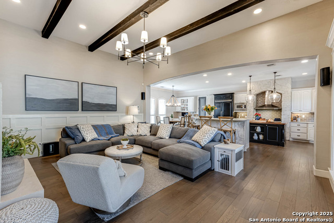
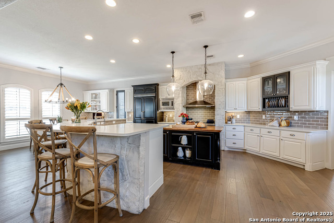
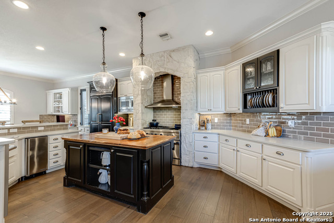
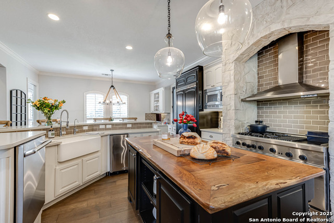
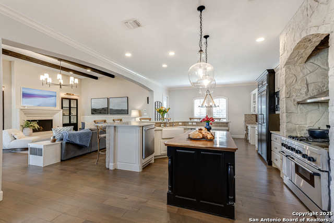
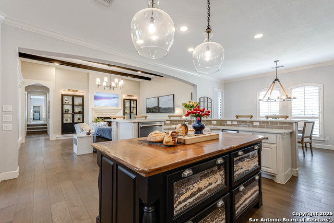
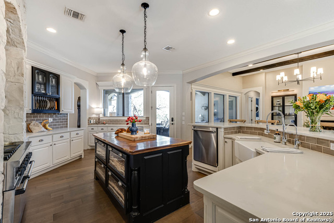
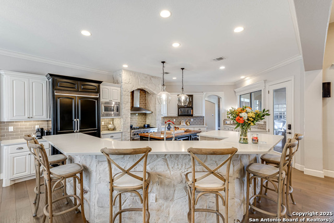
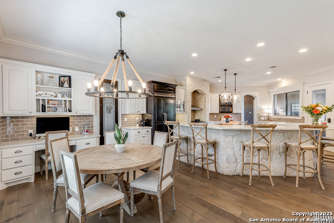
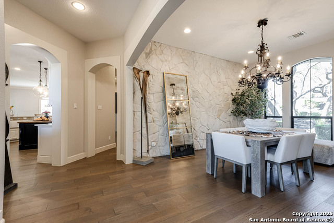
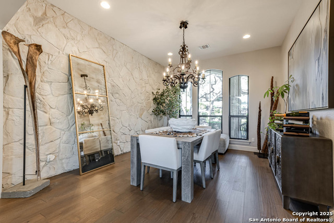
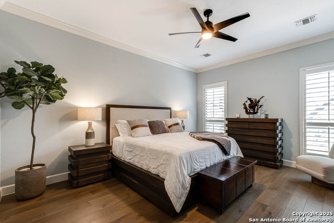
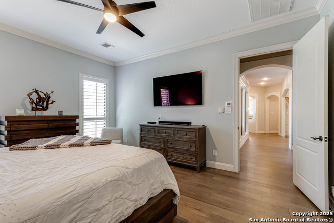
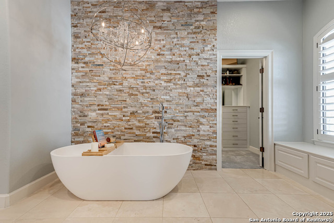
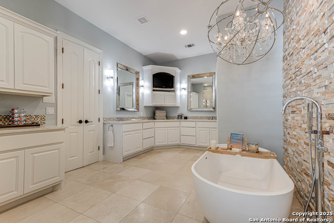
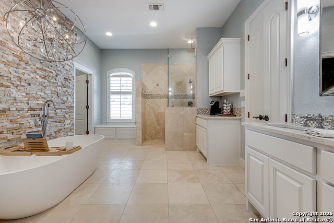
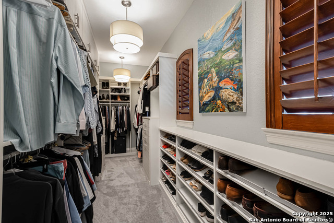
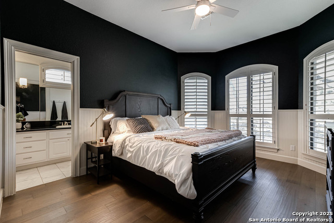
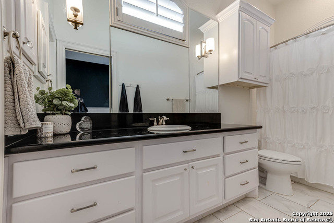
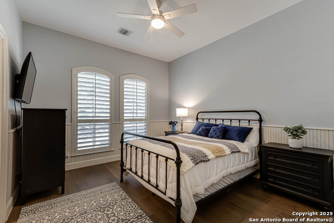
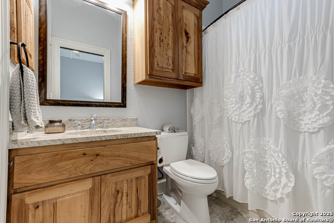
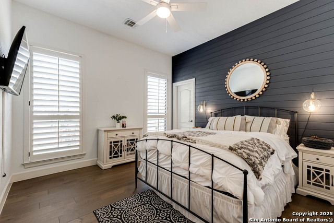
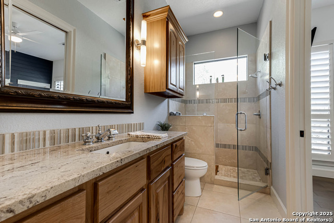
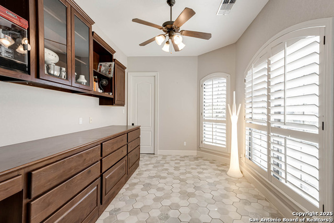
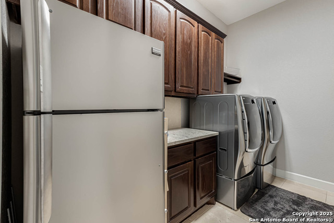
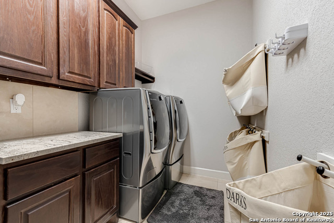
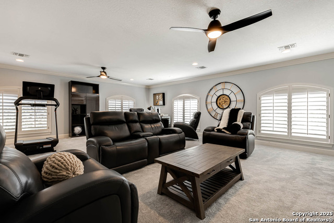
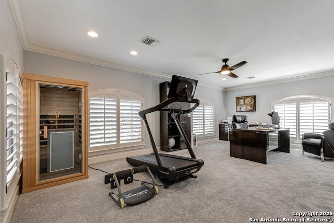
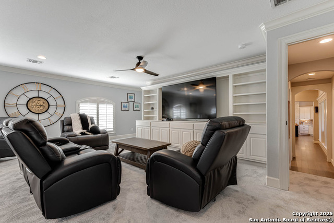
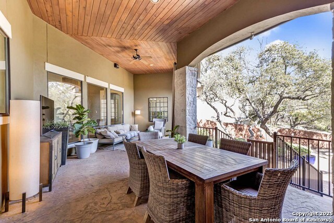
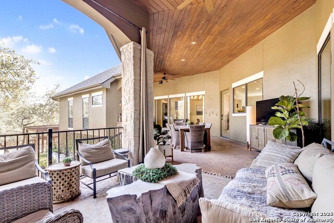
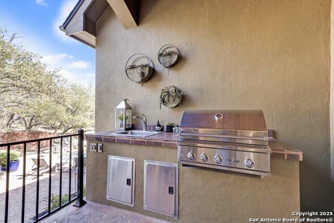
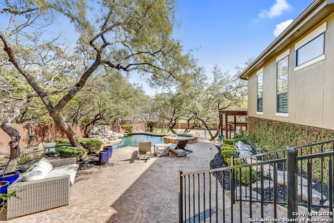
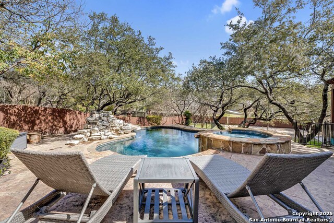
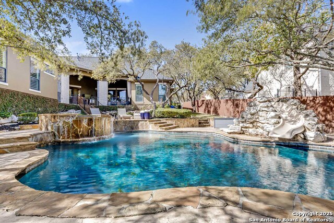
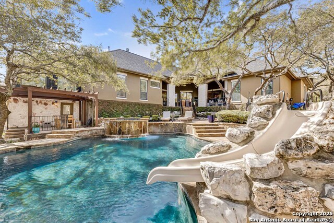
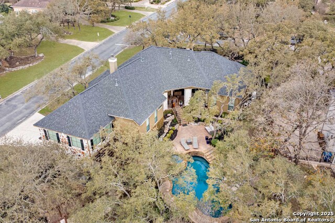
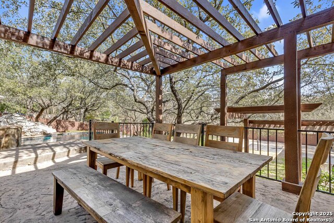
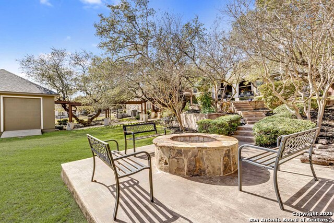
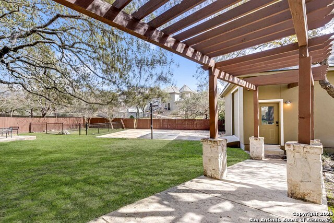
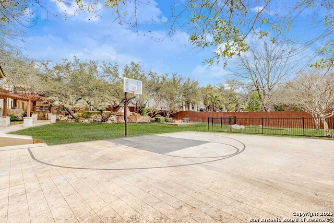
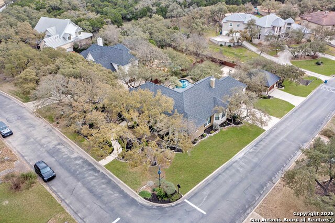
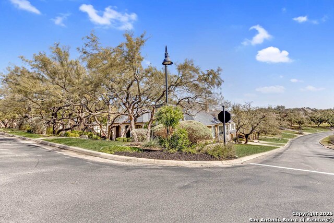
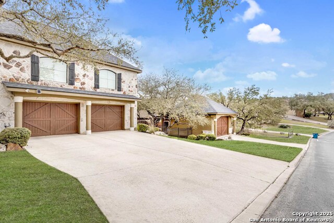
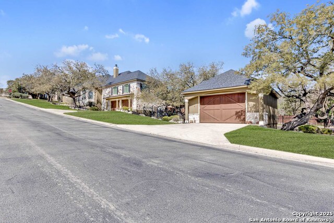
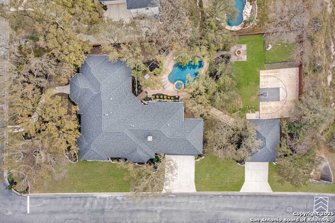
- MLS#: 1848203 ( Single Residential )
- Street Address: 2002 Sawgrass Ridge
- Viewed: 85
- Price: $1,395,000
- Price sqft: $334
- Waterfront: No
- Year Built: 2003
- Bldg sqft: 4175
- Bedrooms: 4
- Total Baths: 4
- Full Baths: 4
- Garage / Parking Spaces: 4
- Days On Market: 90
- Additional Information
- County: BEXAR
- City: San Antonio
- Zipcode: 78260
- Subdivision: Summerglen
- District: North East I.S.D
- Elementary School: Tuscany Heights
- Middle School: Tejeda
- High School: Johnson
- Provided by: Keller Williams Heritage
- Contact: Steven Jalifi
- (210) 878-7572

- DMCA Notice
-
DescriptionAn exquisite one story home nestled in the prestigious guarded community of Summerglen on a prime corner lot. This property showcases unmatched craftsmanship and attention to detail. Upon entering, the foyer welcomes you into the home with beautiful textured wallpaper, also found throughout the home, and a gorgeous barrel ceiling. The picture windows throughout the living areas make it easy to enjoy the views of the stunning backyard. The thoughtfully designed floor plan offers the perfect fusion of elegance and comfort, perfect for entertaining. The exceptional kitchen is a culinary dream, featuring high end appliances, beverage drawers, an ice machine, a built in refrigerator, custom cabinetry, and solid countertops with a wooden countertop island. Designed for both functionality and luxury, the home includes a formal dining room with a stone wall, a flexible bonus room perfect for a study or crafts, and a spacious game room with built ins. All secondary bedrooms are en suite. The opulent primary suite offers a serene escape, boasting a spa like bathroom with a chandelier, a stone accent wall, a soaking tub, a coffee/tea bar, and an impressive walk in closet. The backyard continues the entertaining lifestyle with a heated pool and a waterslide, a spa, multiple areas to gather including a fire pit, an outdoor kitchen, and a sports court. A home generator is also present on the property. The main garage features two Tesla chargers. Both the attached and detached garage have epoxy floors. The detached garage is perfect for extra storage, a boat, an RV, or a little bit of all three. This home is truly spectacular.
Features
Possible Terms
- Conventional
- VA
- Cash
Accessibility
- First Floor Bath
- Full Bath/Bed on 1st Flr
- First Floor Bedroom
- Stall Shower
Air Conditioning
- Three+ Central
Apprx Age
- 22
Builder Name
- Kyle Lindsey
Construction
- Pre-Owned
Contract
- Exclusive Right To Sell
Days On Market
- 52
Currently Being Leased
- No
Dom
- 52
Elementary School
- Tuscany Heights
Energy Efficiency
- Programmable Thermostat
- Double Pane Windows
- Ceiling Fans
Exterior Features
- Stone/Rock
- Stucco
Fireplace
- One
- Living Room
Floor
- Carpeting
- Ceramic Tile
- Wood
Foundation
- Slab
Garage Parking
- Four or More Car Garage
- Detached
- Attached
- Rear Entry
- Oversized
Heating
- Central
Heating Fuel
- Electric
High School
- Johnson
Home Owners Association Fee
- 726
Home Owners Association Frequency
- Semi-Annually
Home Owners Association Mandatory
- Mandatory
Home Owners Association Name
- SUMMERGLEN POA
Inclusions
- Ceiling Fans
- Chandelier
- Washer Connection
- Dryer Connection
- Stove/Range
- Gas Cooking
- Refrigerator
- Disposal
- Dishwasher
- Ice Maker Connection
- Water Softener (owned)
- Electric Water Heater
- Garage Door Opener
- Plumb for Water Softener
- Solid Counter Tops
- Double Ovens
- Custom Cabinets
Instdir
- 281 N
- Exit Wilderness Oak and Overlook Pkwy
- Left on Wilderness Oak
- Right on Summerglen Way
- Right on Winding View
- Right on Doral Crest
- Right on Sawgrass Ridge
- Property on Right.
Interior Features
- Two Living Area
- Separate Dining Room
- Eat-In Kitchen
- Two Eating Areas
- Island Kitchen
- Breakfast Bar
- Walk-In Pantry
- Game Room
- Secondary Bedroom Down
- High Ceilings
- Open Floor Plan
- Pull Down Storage
- High Speed Internet
- All Bedrooms Downstairs
- Laundry Main Level
- Laundry Room
- Walk in Closets
Kitchen Length
- 26
Legal Desc Lot
- 17
Legal Description
- CB 4926B BLK 7 LOT 17 SUMMERGLEN UT-2B
Lot Description
- Corner
- 1/2-1 Acre
- Mature Trees (ext feat)
Lot Improvements
- Street Paved
- Curbs
- Street Gutters
- Fire Hydrant w/in 500'
- Asphalt
Middle School
- Tejeda
Miscellaneous
- No City Tax
- Cluster Mail Box
- School Bus
Multiple HOA
- No
Neighborhood Amenities
- Controlled Access
- Tennis
- Clubhouse
- Park/Playground
- Jogging Trails
- Sports Court
- Bike Trails
- Guarded Access
Occupancy
- Owner
Other Structures
- RV/Boat Storage
- Second Garage
Owner Lrealreb
- No
Ph To Show
- 210.222.2227
Possession
- Closing/Funding
Property Type
- Single Residential
Roof
- Composition
School District
- North East I.S.D
Source Sqft
- Appsl Dist
Style
- One Story
- Traditional
Total Tax
- 20906.17
Utility Supplier Elec
- CPS
Utility Supplier Gas
- CPS
Utility Supplier Sewer
- SAWS
Utility Supplier Water
- SAWS
Views
- 85
Water/Sewer
- Water System
- Sewer System
Window Coverings
- All Remain
Year Built
- 2003
Property Location and Similar Properties