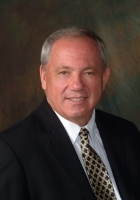
- Ron Tate, Broker,CRB,CRS,GRI,REALTOR ®,SFR
- By Referral Realty
- Mobile: 210.861.5730
- Office: 210.479.3948
- Fax: 210.479.3949
- rontate@taterealtypro.com
Property Photos
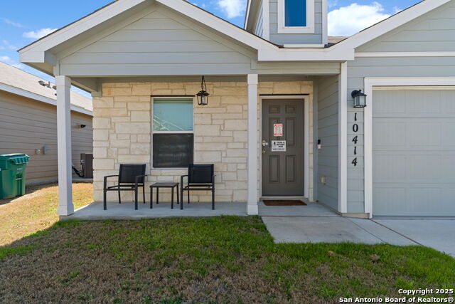

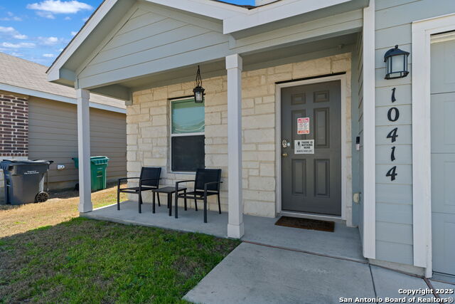
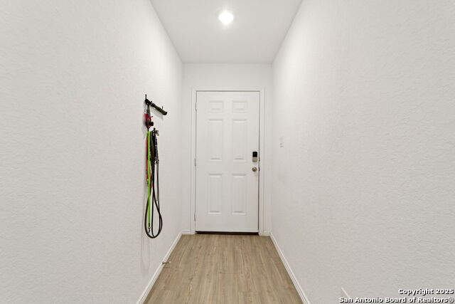
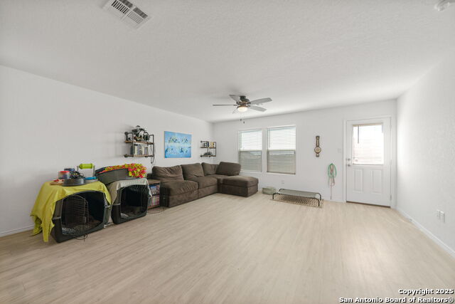
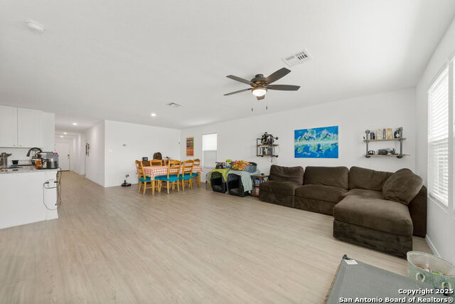
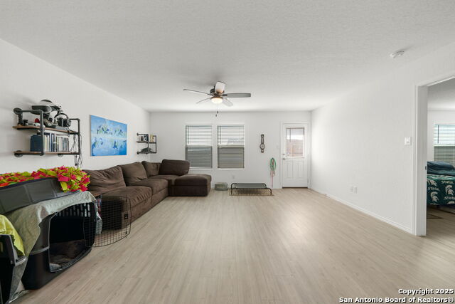
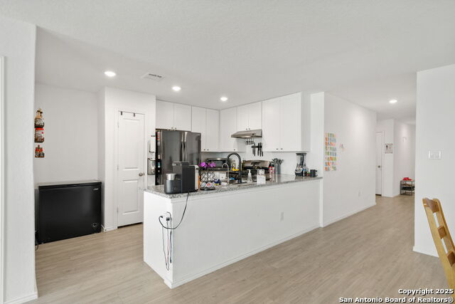
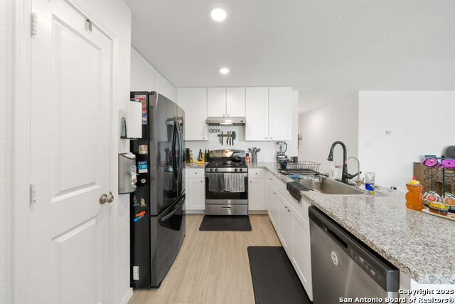
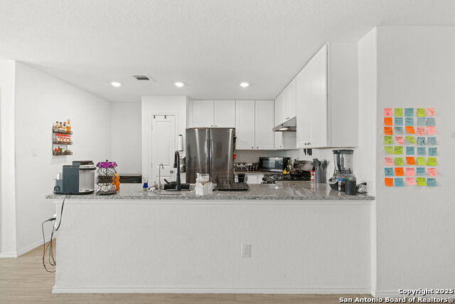
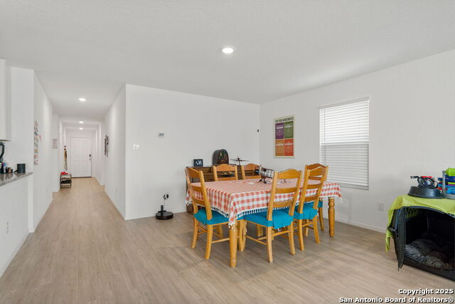
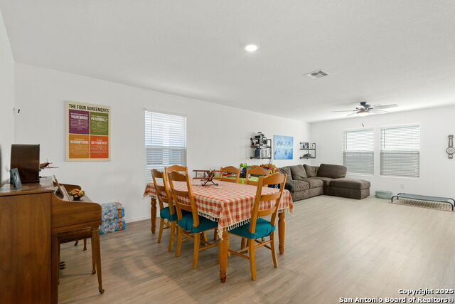
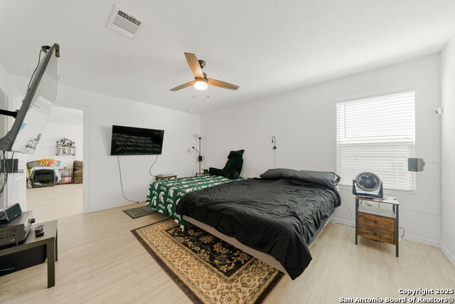
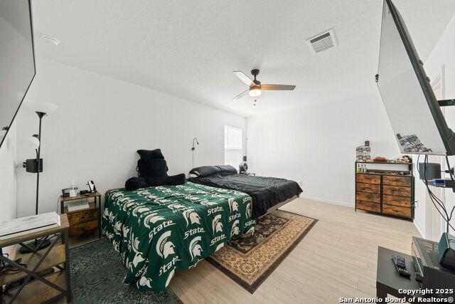
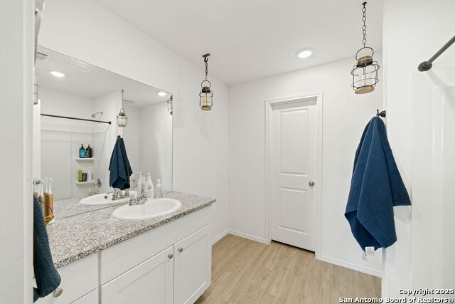
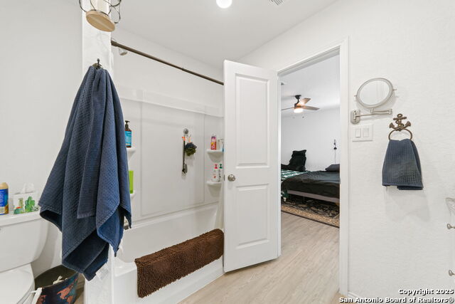
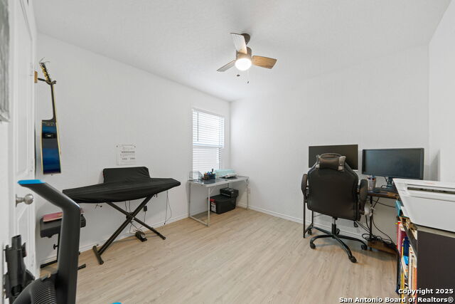
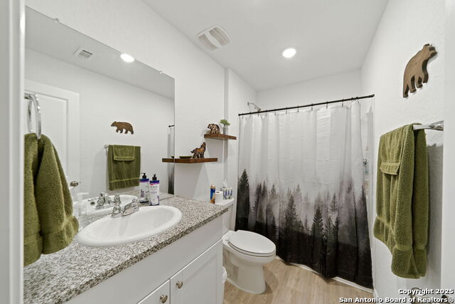
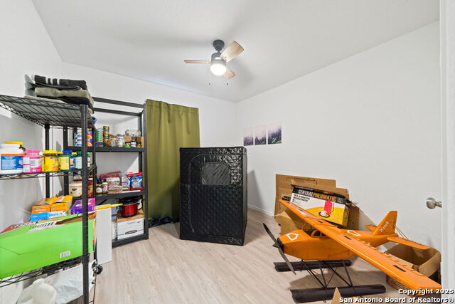
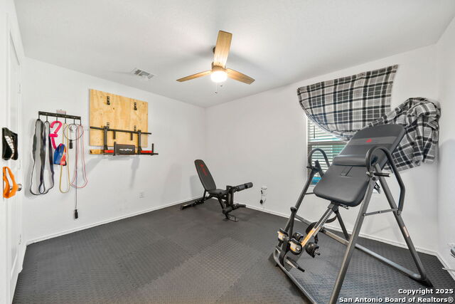
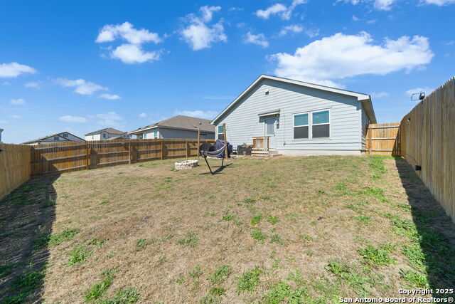
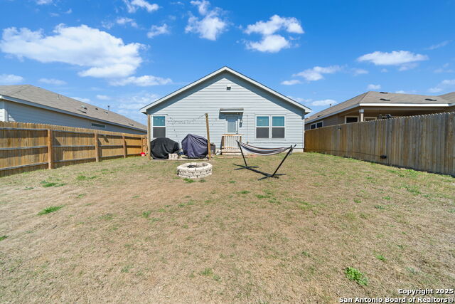
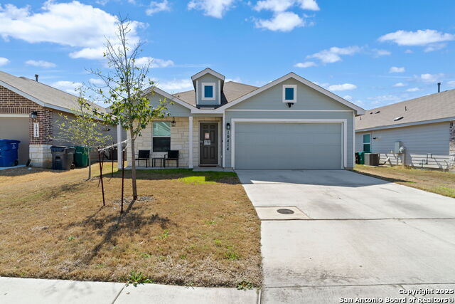
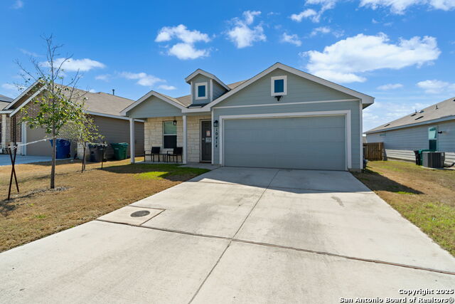
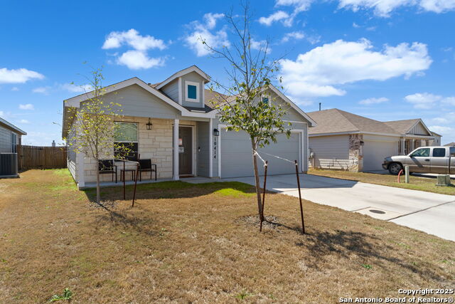
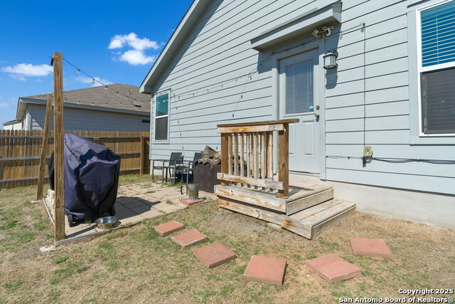
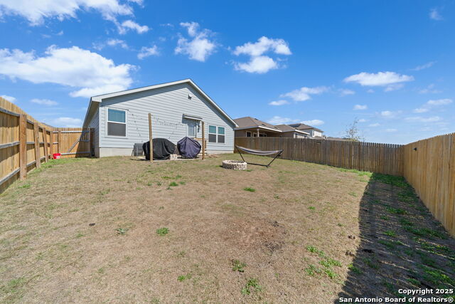
- MLS#: 1848189 ( Single Residential )
- Street Address: 10414 Beachball Bend
- Viewed: 11
- Price: $274,999
- Price sqft: $165
- Waterfront: No
- Year Built: 2022
- Bldg sqft: 1668
- Bedrooms: 4
- Total Baths: 2
- Full Baths: 2
- Garage / Parking Spaces: 2
- Days On Market: 27
- Additional Information
- County: BEXAR
- City: Converse
- Zipcode: 78109
- Subdivision: Summerhill
- District: East Central I.S.D
- Elementary School: Glenn John
- Middle School: Heritage
- High School: East Central
- Provided by: Fathom Realty
- Contact: Angela Toler
- (210) 885-2285

- DMCA Notice
-
DescriptionGet ready to fall in love with this fabulous one story, 4 bedroom, 2 bathroom beauty that has everything you need and more! Nestled in a charming neighborhood, this home is perfect for relaxing and entertaining. Step inside to find a bright and airy open floor plan that just screams "home sweet home." The spacious living area flows seamlessly into the kitchen featuring plenty of counter space. With a two car garage, ample storage, and a prime location close to schools and shopping and minutes from JBSA Randolph, this home checks all the boxes. Whether you're a first time buyer or looking to upgrade, this gem is sure to steal your heart. Possible assumable loan!
Features
Possible Terms
- Conventional
- FHA
- VA
- TX Vet
- Investors OK
- Assumption w/Qualifying
- Assumption non Qualifying
Air Conditioning
- One Central
Block
- 10
Builder Name
- Lennar
Construction
- Pre-Owned
Contract
- Exclusive Right To Sell
Days On Market
- 23
Currently Being Leased
- No
Dom
- 23
Elementary School
- Glenn John
Exterior Features
- Siding
- Cement Fiber
- Rock/Stone Veneer
Fireplace
- Not Applicable
Floor
- Vinyl
Foundation
- Slab
Garage Parking
- Two Car Garage
Heating
- Central
Heating Fuel
- Natural Gas
High School
- East Central
Home Owners Association Fee
- 180
Home Owners Association Frequency
- Semi-Annually
Home Owners Association Mandatory
- Mandatory
Home Owners Association Name
- SUMMERHILL HOMEOWNER ASSOCIATION INC
Inclusions
- Ceiling Fans
- Washer Connection
- Dryer Connection
- Microwave Oven
- Stove/Range
- Gas Cooking
- Refrigerator
- Disposal
- Dishwasher
- Smoke Alarm
- Pre-Wired for Security
- Gas Water Heater
- Garage Door Opener
- Solid Counter Tops
- City Garbage service
Instdir
- 1604 to Graytown Rd
- Right on Waverunner
- Left on Helios Heights. Welcome Home Center/Sales Office on the right.
Interior Features
- One Living Area
- Liv/Din Combo
- Island Kitchen
- Breakfast Bar
- Utility Room Inside
- 1st Floor Lvl/No Steps
- Open Floor Plan
- Cable TV Available
- High Speed Internet
- All Bedrooms Downstairs
- Laundry Main Level
- Laundry Room
- Telephone
- Walk in Closets
- Attic - Pull Down Stairs
Kitchen Length
- 13
Legal Desc Lot
- 12
Legal Description
- Ncb 17699 (Summerhill Ut-4)
- Block 10 Lot 12 2022-Created Pe
Lot Improvements
- Street Paved
- Curbs
- Sidewalks
- Streetlights
- Asphalt
- City Street
Middle School
- Heritage
Miscellaneous
- Builder 10-Year Warranty
Multiple HOA
- No
Neighborhood Amenities
- Park/Playground
Occupancy
- Owner
Other Structures
- None
Owner Lrealreb
- No
Ph To Show
- 210-222-2227
Possession
- Closing/Funding
Property Type
- Single Residential
Recent Rehab
- No
Roof
- Composition
School District
- East Central I.S.D
Source Sqft
- Appsl Dist
Style
- One Story
Total Tax
- 6224.03
Utility Supplier Elec
- CPS
Utility Supplier Gas
- CPS
Utility Supplier Grbge
- Tiger
Utility Supplier Sewer
- SAWS
Utility Supplier Water
- SAWS
Views
- 11
Water/Sewer
- Water System
- City
Window Coverings
- Some Remain
Year Built
- 2022
Property Location and Similar Properties