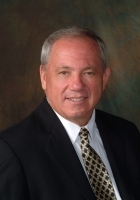
- Ron Tate, Broker,CRB,CRS,GRI,REALTOR ®,SFR
- By Referral Realty
- Mobile: 210.861.5730
- Office: 210.479.3948
- Fax: 210.479.3949
- rontate@taterealtypro.com
Property Photos
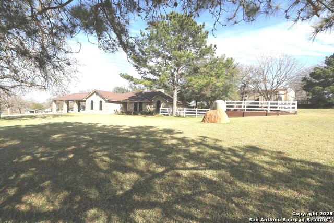

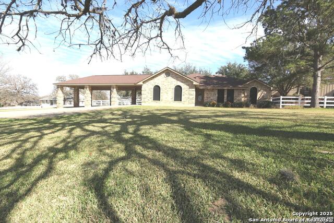
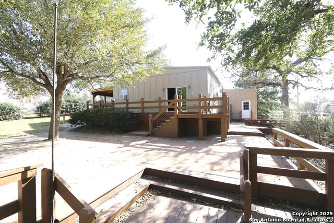
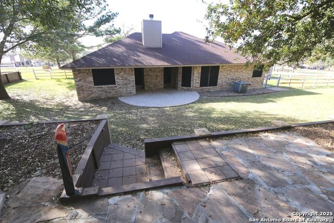
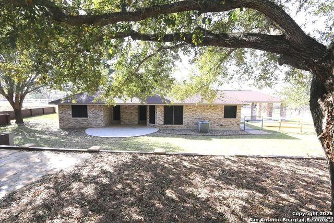
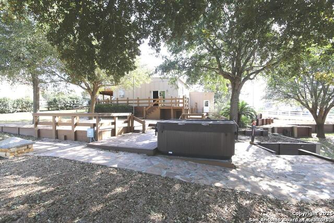
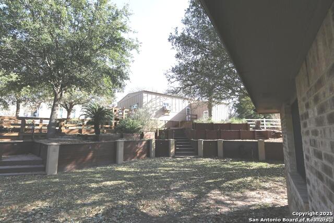
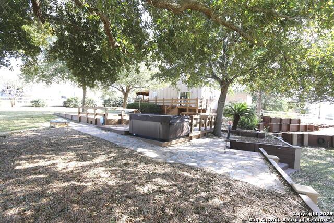
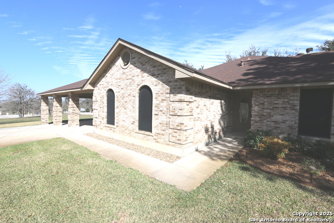
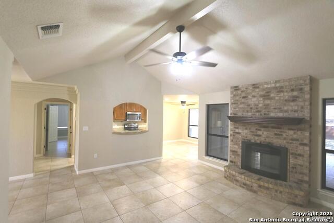
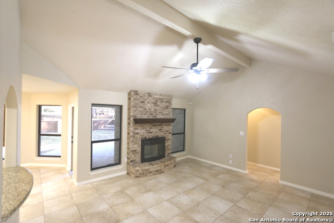
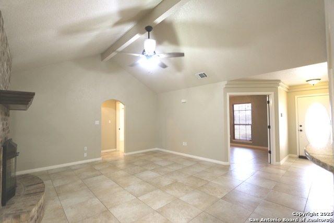
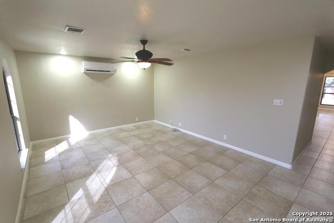
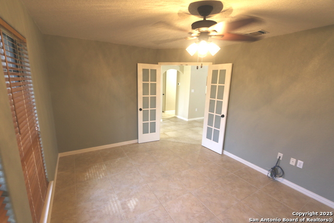
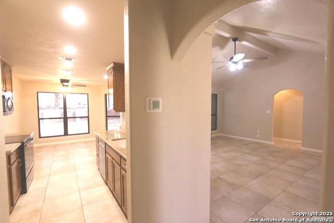
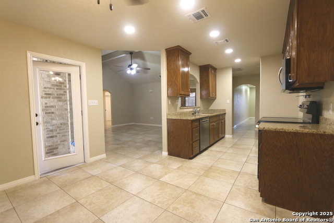
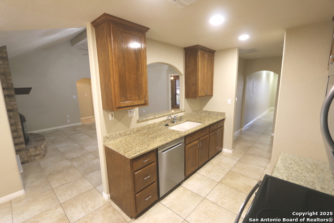
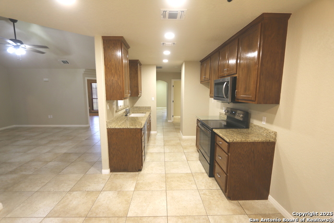
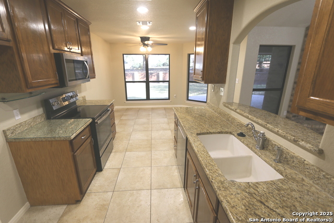
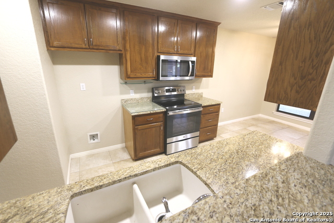
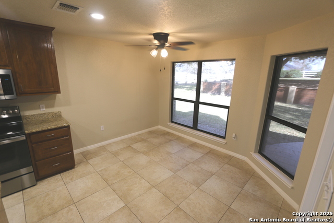
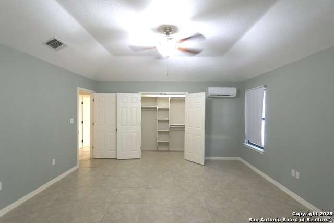
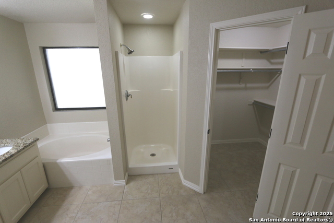
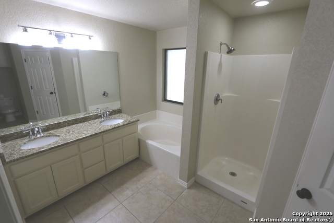
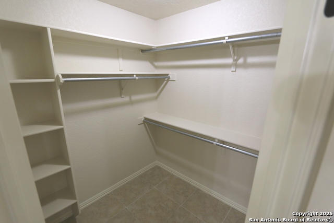
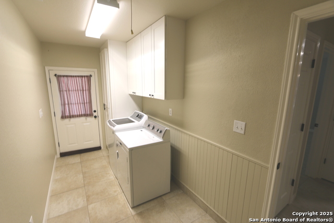
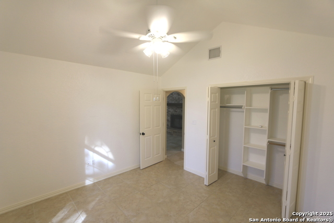
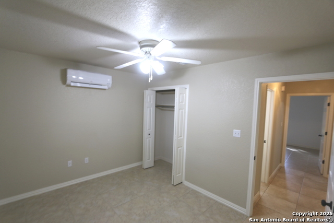
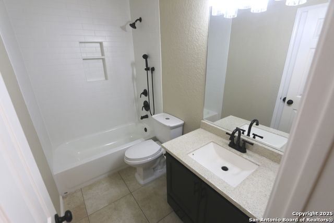
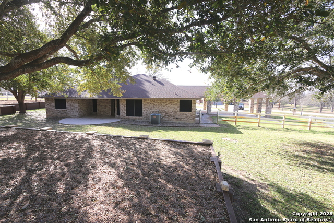
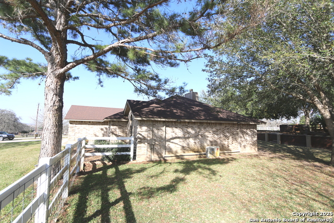
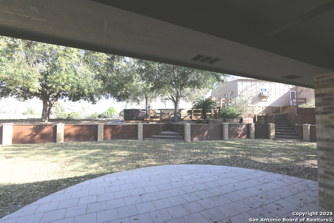
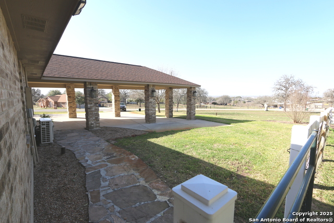
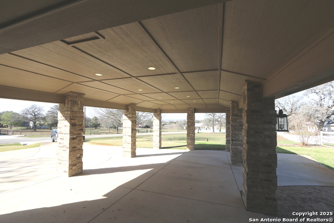
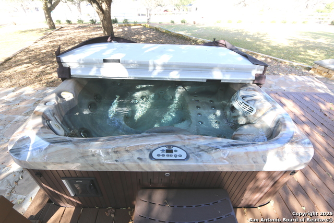
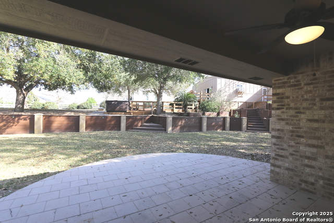
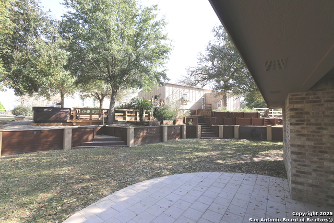
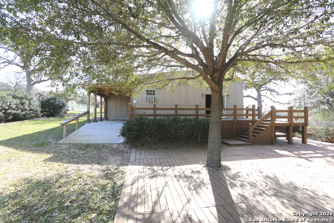
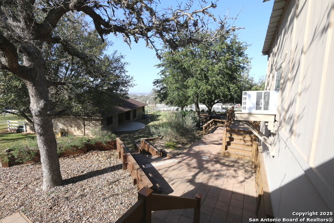
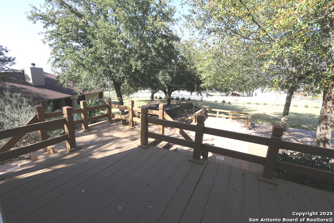
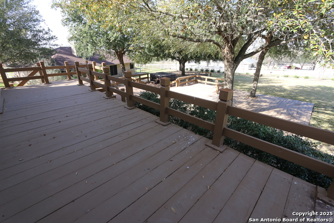
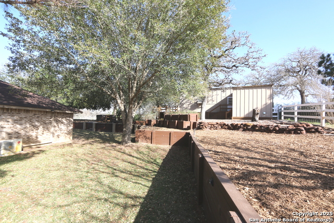
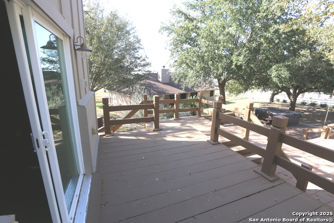
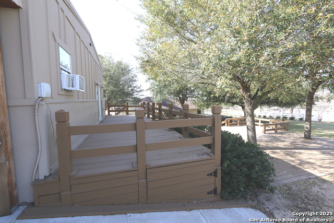
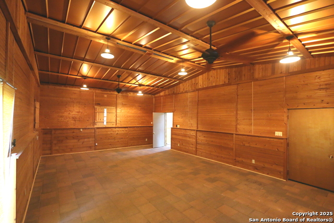
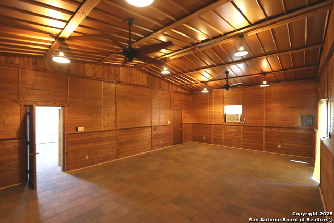
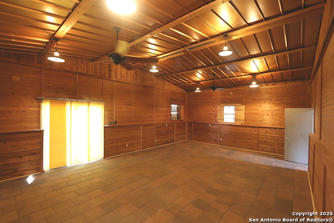
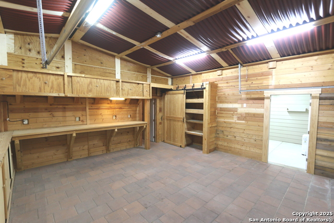
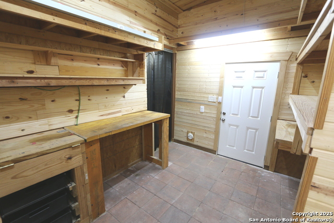
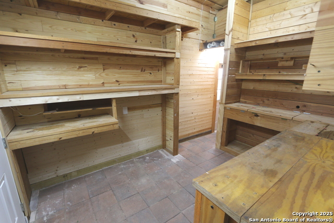
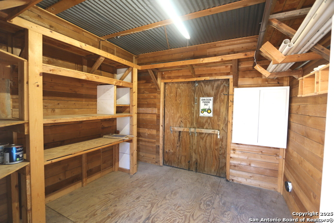
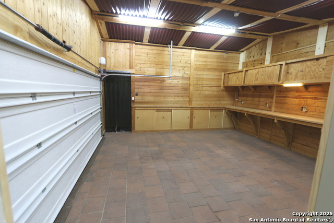
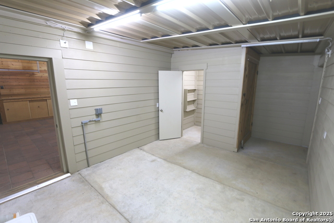
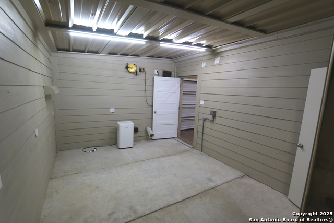
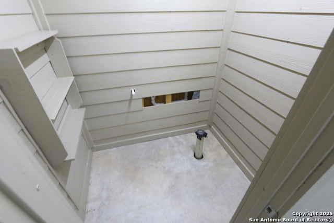
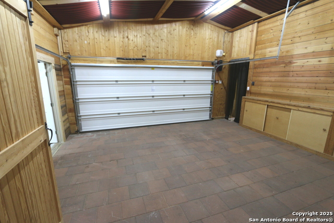
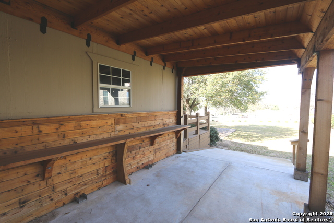
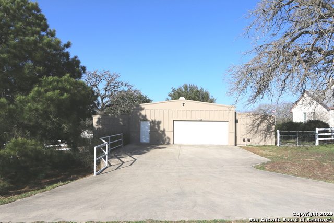
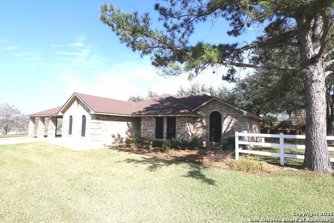
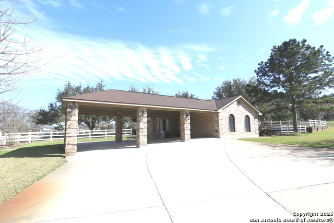
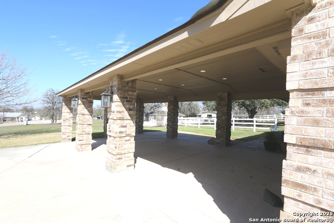
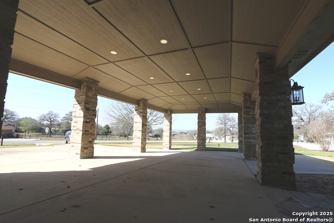
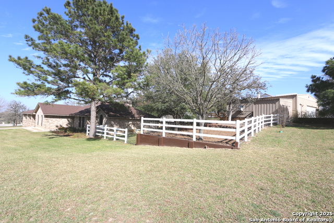
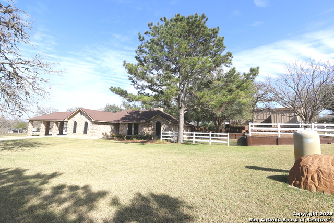
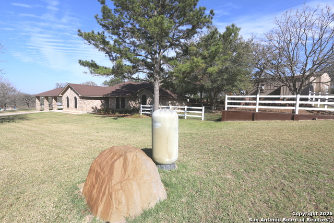
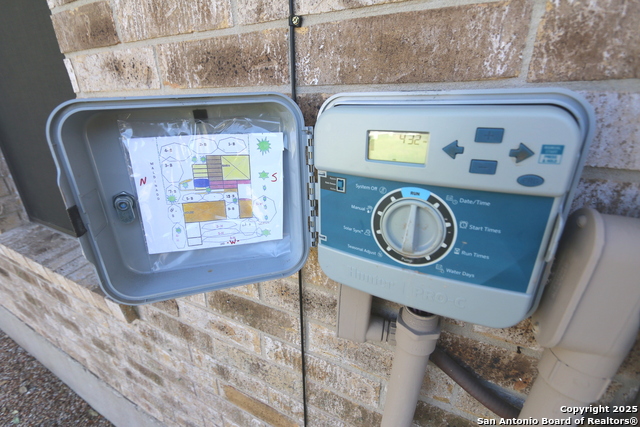
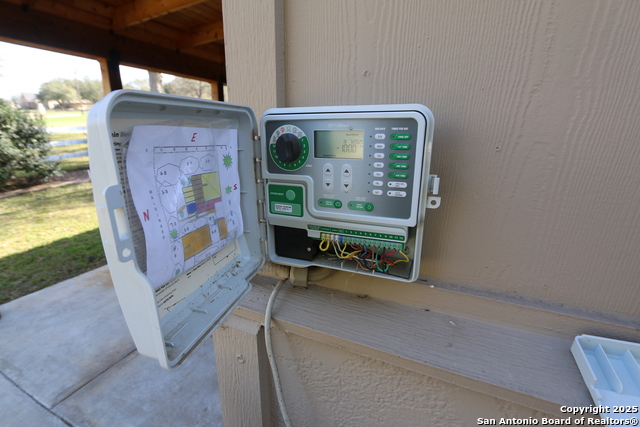
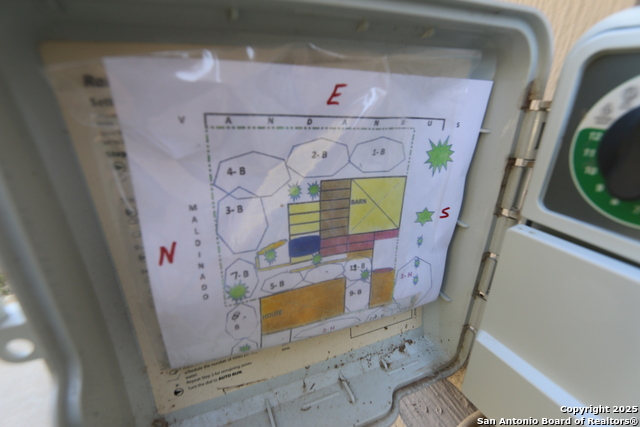
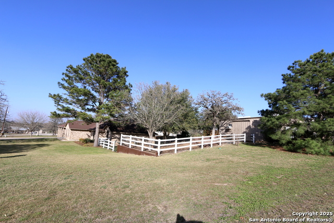
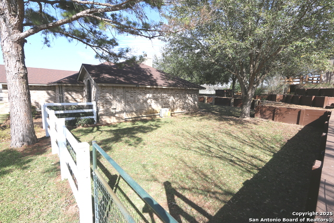
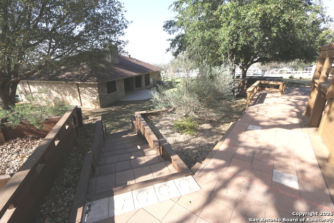



















Reduced
- MLS#: 1848164 ( Single Residential )
- Street Address: 1300 Windmill Drive
- Viewed: 49
- Price: $525,000
- Price sqft: $252
- Waterfront: No
- Year Built: 1998
- Bldg sqft: 2086
- Bedrooms: 3
- Total Baths: 2
- Full Baths: 2
- Garage / Parking Spaces: 2
- Days On Market: 136
- Acreage: 1.07 acres
- Additional Information
- County: WILSON
- City: La Vernia
- Zipcode: 78121
- Subdivision: Country Hills
- District: La Vernia Isd.
- Elementary School: La Vernia
- Middle School: La Vernia
- High School: La Vernia
- Provided by: Foster Family Real Estate
- Contact: John Foster
- (210) 264-5001

- DMCA Notice
-
Description**open house sat & sun (19 20 july) 12 3 pm**... "very clean 4 side brick hm w/multi purpose workshop/possible 2nd living area set up on a fully landscaped 1 acre corner lot w/lush landscaping,water well & rural water meter,white vinyl fencing,6 person jacuzzi hot tub & solar screens on a cul de sac rd in country hills subd that has no hoa dues or city taxes,low 1. 7% tax rate in the sought after la vernia isd.. ,,,"4 side brick" ranch style hm w/some recent updates,2 living areas,3 bd & 2 ba plus a study/possible 4th bd (split bd plan) newer roof,3 zoned a/c units,3 car (40x20) carport w/brick columns & xtra lg concrete parking area *plus* an approx 1500sf mancave/she shed that has an approx 30x20 game/media rm with a/c & storage rm,20x18 workshop/gar w/workbenches & overhead insulated entry door w/concrete parking area w/access to the street,18x12 hobby rm w/portable a/c unit & is plumbed for a bathroom,20x12 carport,30x10 deck,45x30 court yard w/6 person hot tub,30x12 side courtyard w/12x10 lawnmower shed,again very interesting set up that displays a ton of tlc "thru out"..... A must see...
Features
Possible Terms
- Conventional
- FHA
- VA
- TX Vet
- Cash
Air Conditioning
- Three+ Central
- Zoned
Apprx Age
- 27
Builder Name
- GEMBLER
Construction
- Pre-Owned
Contract
- Exclusive Agency
Days On Market
- 134
Currently Being Leased
- No
Dom
- 134
Elementary School
- La Vernia
Exterior Features
- Brick
- 4 Sides Masonry
Fireplace
- One
- Living Room
Floor
- Ceramic Tile
Foundation
- Slab
Garage Parking
- Two Car Garage
- Detached
- Side Entry
- Oversized
Heating
- Central
- Zoned
- 3+ Units
Heating Fuel
- Electric
High School
- La Vernia
Home Owners Association Mandatory
- None
Inclusions
- Ceiling Fans
- Washer Connection
- Dryer Connection
- Washer
- Dryer
- Microwave Oven
- Stove/Range
- Dishwasher
- Ice Maker Connection
- Vent Fan
- Smoke Alarm
- Pre-Wired for Security
- Electric Water Heater
- Private Garbage Service
Instdir
- located at the corner of hillside oaks & windmill dr
Interior Features
- Two Living Area
- Separate Dining Room
- Eat-In Kitchen
- Two Eating Areas
- Breakfast Bar
- Study/Library
- Florida Room
- Game Room
- Media Room
- Shop
- Utility Room Inside
- High Ceilings
- Open Floor Plan
- Pull Down Storage
- High Speed Internet
- All Bedrooms Downstairs
- Laundry Main Level
- Walk in Closets
Kitchen Length
- 11
Legal Desc Lot
- 73
Legal Description
- Country Hills
- Lot 73 (U-1)
- Acres 1.069
Lot Description
- Corner
- Cul-de-Sac/Dead End
- County VIew
- 1 - 2 Acres
- Wooded
- Mature Trees (ext feat)
Lot Dimensions
- 186 X 250
Lot Improvements
- Street Paved
Middle School
- La Vernia
Miscellaneous
- No City Tax
- School Bus
Neighborhood Amenities
- None
Occupancy
- Vacant
Other Structures
- Outbuilding
- Storage
- Workshop
Owner Lrealreb
- No
Ph To Show
- 210 222 2227
Possession
- Closing/Funding
Property Type
- Single Residential
Recent Rehab
- Yes
Roof
- Composition
School District
- La Vernia Isd.
Source Sqft
- Appsl Dist
Style
- One Story
- Ranch
Total Tax
- 6281
Utility Supplier Elec
- GVEC
Utility Supplier Gas
- NONE
Utility Supplier Grbge
- LOCAL
Utility Supplier Other
- FIBER INTERN
Utility Supplier Sewer
- SEPTIC
Utility Supplier Water
- SS WATER CO
Views
- 49
Water/Sewer
- Water System
- Private Well
- Septic
Window Coverings
- Some Remain
Year Built
- 1998
Property Location and Similar Properties