
- Ron Tate, Broker,CRB,CRS,GRI,REALTOR ®,SFR
- By Referral Realty
- Mobile: 210.861.5730
- Office: 210.479.3948
- Fax: 210.479.3949
- rontate@taterealtypro.com
Property Photos
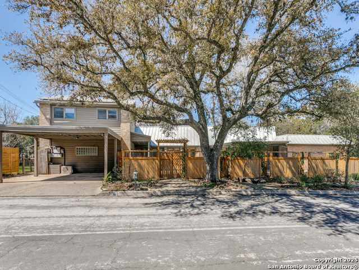

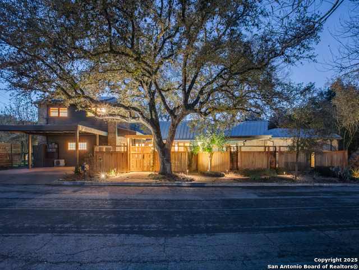
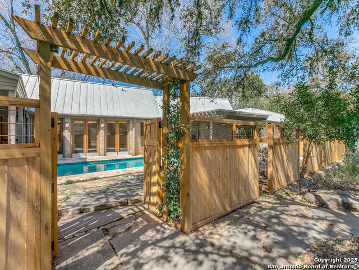
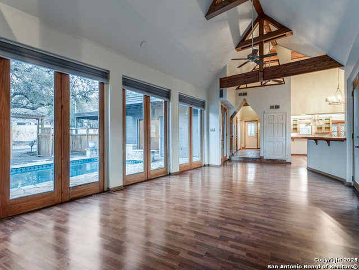
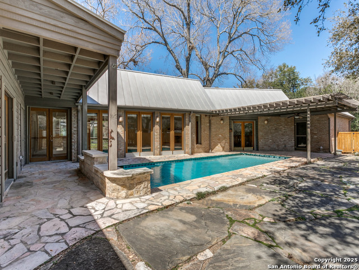
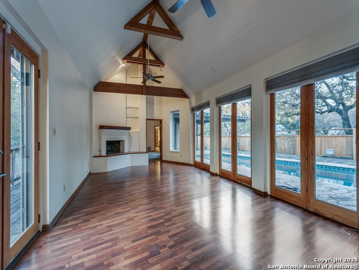
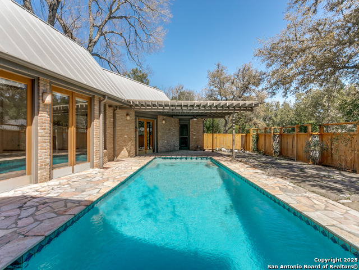
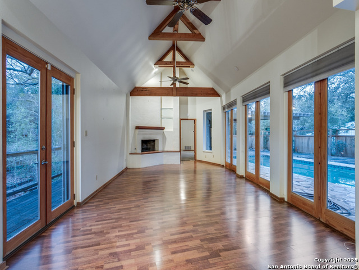
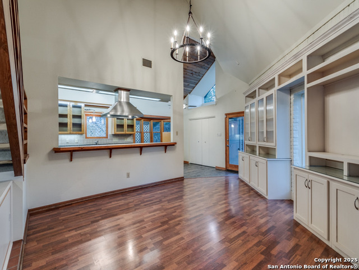
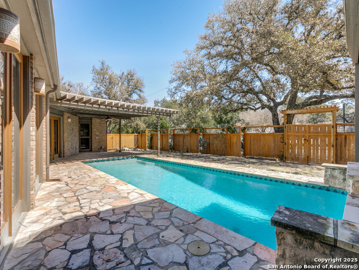
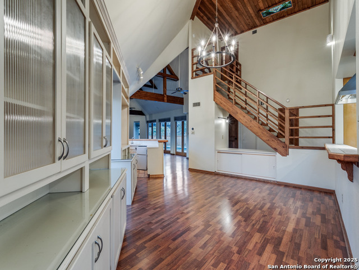
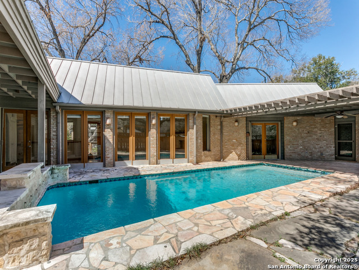
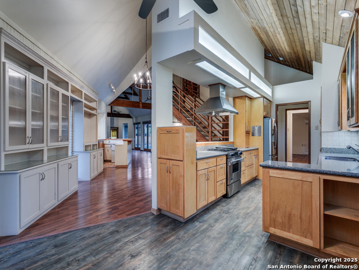
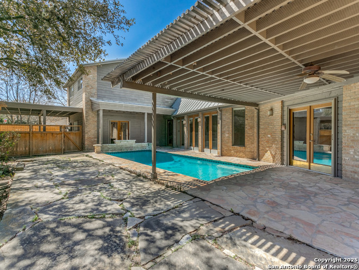
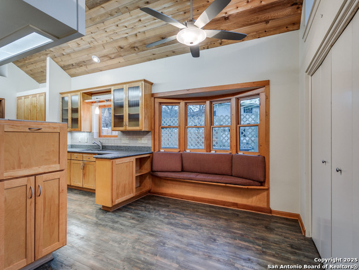
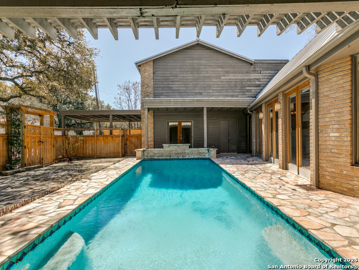
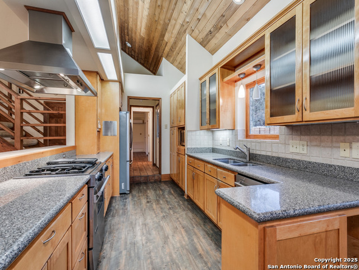
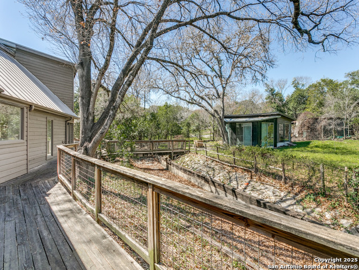
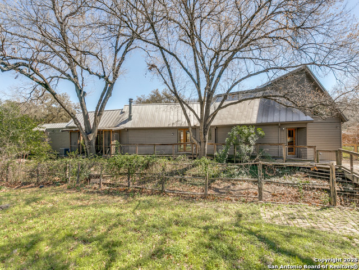
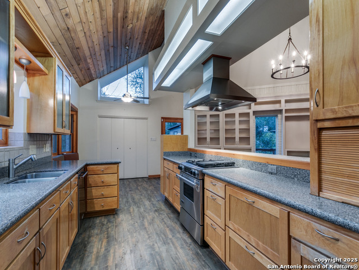
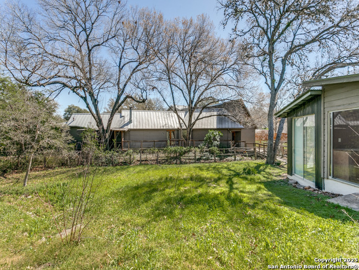
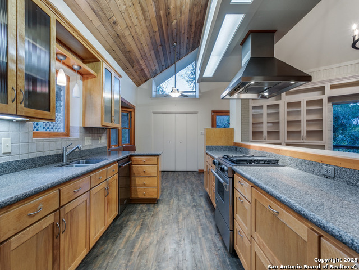
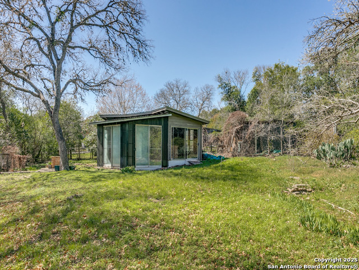
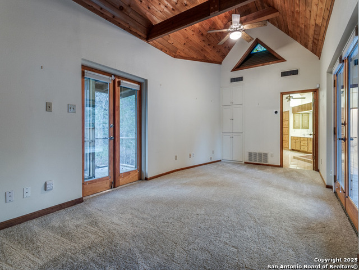
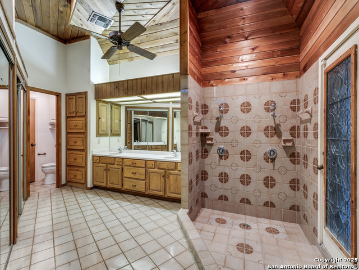
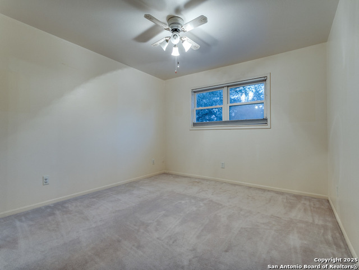
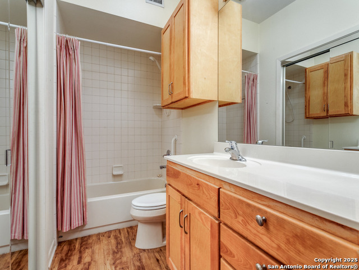
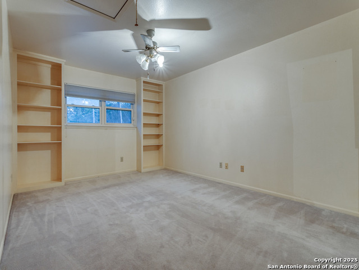
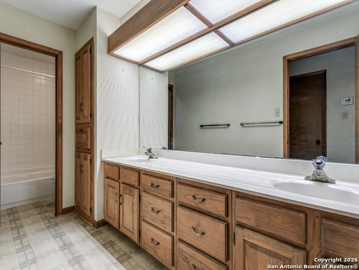
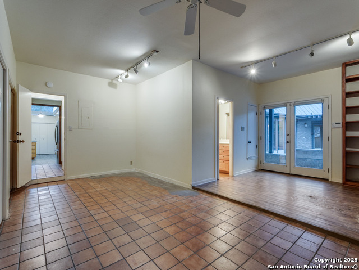
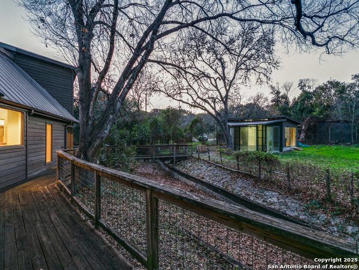
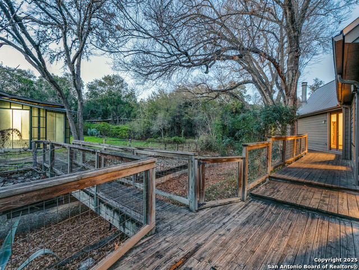
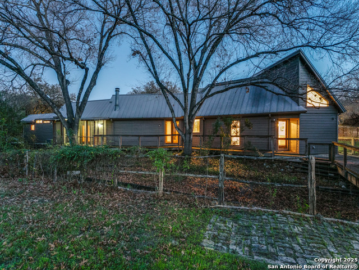
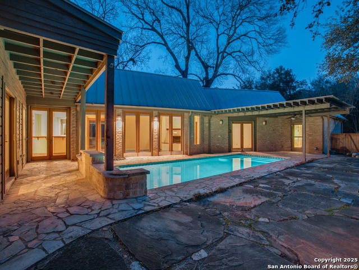
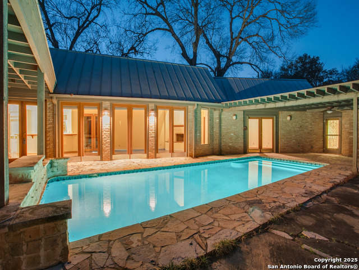
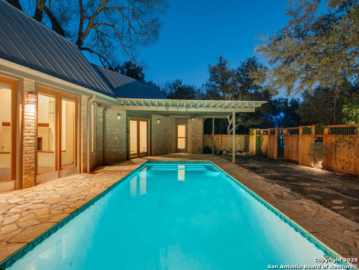
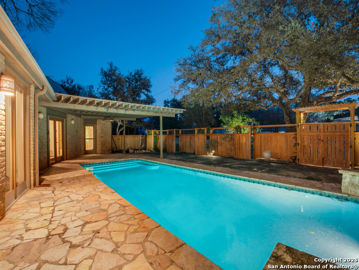
- MLS#: 1848117 ( Single Residential )
- Street Address: 2603 Brookhurst
- Viewed: 200
- Price: $850,000
- Price sqft: $213
- Waterfront: No
- Year Built: 1981
- Bldg sqft: 3985
- Bedrooms: 4
- Total Baths: 4
- Full Baths: 3
- 1/2 Baths: 1
- Garage / Parking Spaces: 1
- Days On Market: 293
- Additional Information
- County: BEXAR
- City: San Antonio
- Zipcode: 78209
- Subdivision: Northwood
- District: Alamo Heights I.S.D.
- Elementary School: Woodridge
- Middle School: Alamo Heights
- High School: Alamo Heights
- Provided by: Phyllis Browning Company
- Contact: Ruth Storrie
- (210) 753-0533

- DMCA Notice
-
DescriptionThis stunning mid century modern home blends O'Neil Ford inspired architecture with modern sustainability. A metal roof and solar panels enhance efficiency, while vaulted ceilings with exposed wood beams and walls of windows create a bright, open feel. The private, gated front courtyard features a sparkling pool and surrounding patios. Inside, the open living and dining areas center around a open wet bar, perfect for entertaining. The galley kitchen includes a built in breakfast bench. With four bedrooms two downstairs with en suite baths, including the primary plus two more upstairs, the layout offers flexibility and privacy. The Hill Country style backyard boasts a sprawling deck, screened in porch, and a bridge crossing a dry creek bed an expansive back yard with a garden shed / greenhouse. A rare retreat in AHISD don't miss this opportunity!
Features
Possible Terms
- Conventional
- Cash
Accessibility
- Doors-Pocket
- Doors-Swing-In
- Doors w/Lever Handles
- Grab Bars in Bathroom(s)
- Level Drive
- First Floor Bath
- Full Bath/Bed on 1st Flr
- First Floor Bedroom
Air Conditioning
- Two Central
- One Window/Wall
Apprx Age
- 44
Builder Name
- Unknown
Construction
- Pre-Owned
Contract
- Exclusive Right To Sell
Days On Market
- 292
Currently Being Leased
- No
Dom
- 292
Elementary School
- Woodridge
Exterior Features
- 4 Sides Masonry
- Wood
Fireplace
- Not Applicable
Floor
- Carpeting
- Saltillo Tile
- Linoleum
- Vinyl
- Laminate
Foundation
- Slab
Garage Parking
- None/Not Applicable
Green Features
- Solar Panels
Heating
- Central
Heating Fuel
- Natural Gas
High School
- Alamo Heights
Home Owners Association Mandatory
- None
Home Faces
- East
Inclusions
- Ceiling Fans
- Chandelier
- Washer Connection
- Dryer Connection
- Washer
- Dryer
- Microwave Oven
- Stove/Range
- Gas Cooking
- Refrigerator
- Disposal
- Dishwasher
- Wet Bar
- Vent Fan
- Smooth Cooktop
- Solid Counter Tops
- City Garbage service
Instdir
- Brookhurst
Interior Features
- One Living Area
- Liv/Din Combo
- Eat-In Kitchen
- Two Eating Areas
- Secondary Bedroom Down
- High Ceilings
- Open Floor Plan
- Laundry in Closet
- Laundry Main Level
- Attic - Partially Finished
Legal Desc Lot
- 19
Legal Description
- Ncb 11860 Blk 4 Lot 19
Lot Description
- Irregular
- 1/4 - 1/2 Acre
- Mature Trees (ext feat)
- Gently Rolling
- Xeriscaped
Lot Improvements
- Street Paved
- Curbs
- Street Gutters
- City Street
Middle School
- Alamo Heights
Neighborhood Amenities
- None
Other Structures
- Greenhouse
Owner Lrealreb
- No
Ph To Show
- 210-222-2227
Possession
- Closing/Funding
Property Type
- Single Residential
Roof
- Metal
School District
- Alamo Heights I.S.D.
Source Sqft
- Appsl Dist
Style
- Two Story
Total Tax
- 29853.12
Utility Supplier Elec
- CPS
Utility Supplier Gas
- CPS
Utility Supplier Grbge
- CITY
Utility Supplier Sewer
- SAWS
Utility Supplier Water
- SAWS
Views
- 200
Virtual Tour Url
- https://mls.shoot2sell.com/2603-brookhurst-dr-san-antonio-tx-78209
Water/Sewer
- Water System
Window Coverings
- All Remain
Year Built
- 1981
Property Location and Similar Properties